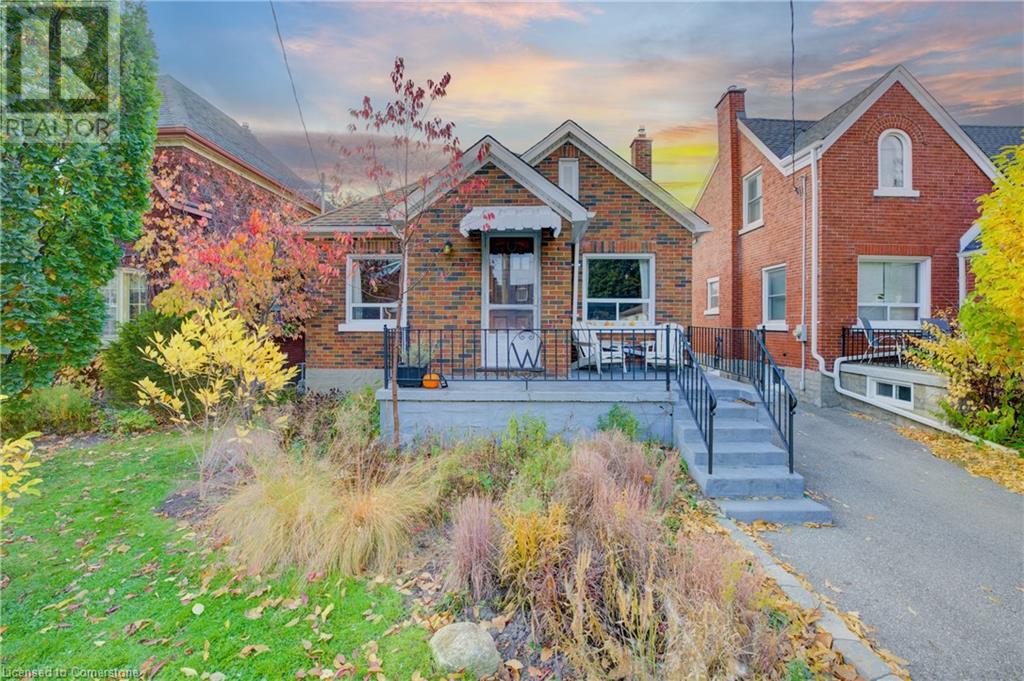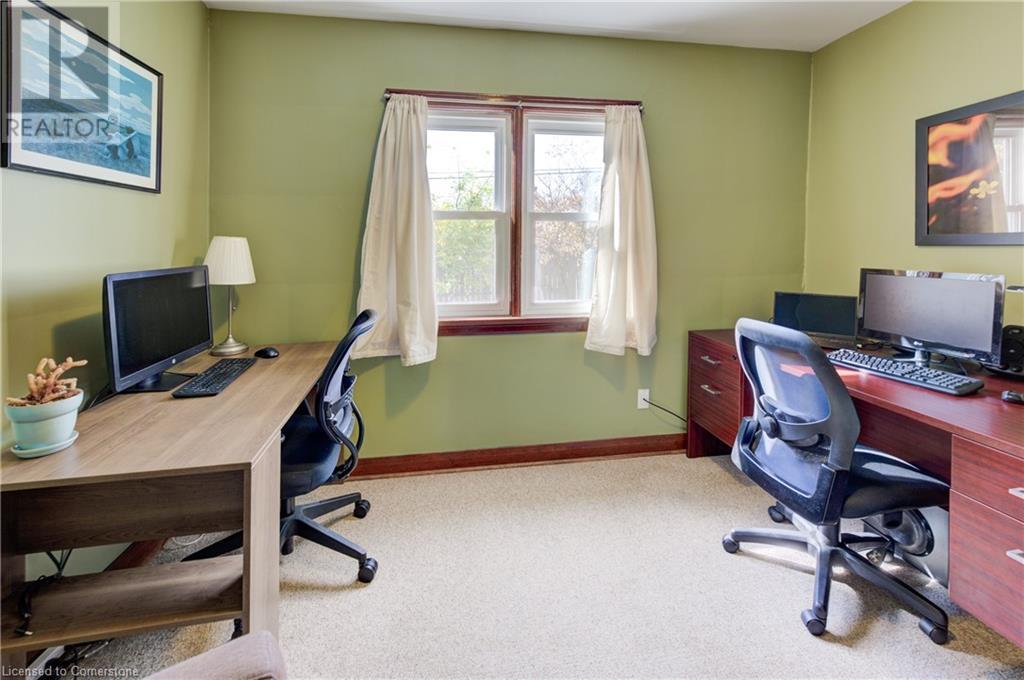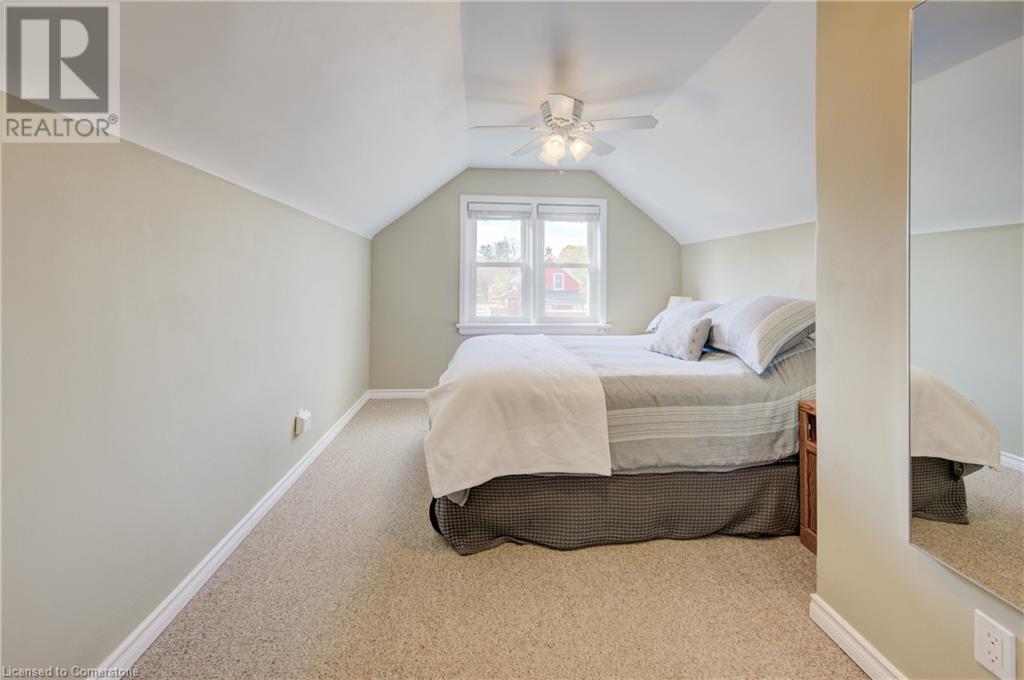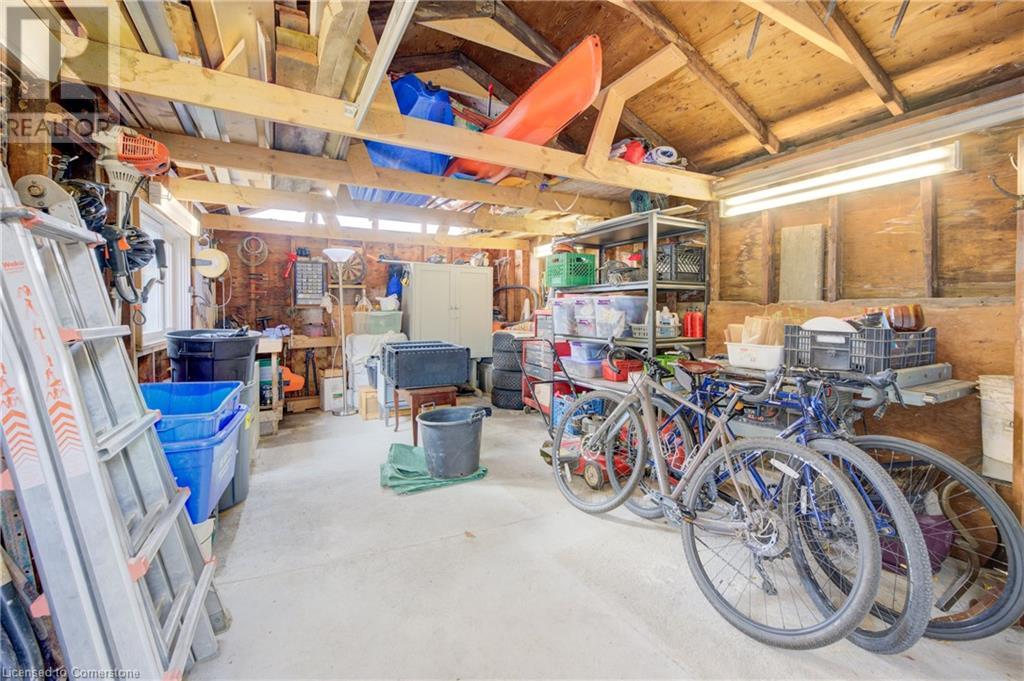53 Hett Avenue Kitchener, Ontario N2H 4G2
Like This Property?
3 Bedroom
2 Bathroom
1588.75 sqft
Central Air Conditioning
Forced Air
Landscaped
$589,000
Step into a home brimming with character and thoughtful updates, where original hardwood floors, arched doorways, and rich wood trim bring warmth and charm to every room. Abundant natural light flows through the space, highlighting an updated kitchen and a renovated bathroom on the main floor that blend modern convenience with classic appeal. The formal dining room and living room, along with the main-floor bedroom or flexible office space, benefit from this natural brightness. Upstairs, the spacious primary bedroom offers a large closet with additional storage neatly tucked behind a knee wall. The finished basement provides even more options, featuring a comfortable bedroom perfect for guests, a two-piece bath, insulated walls, and generous storage space. Outside, the large detached garage offers room for parking and hobby space, making it both practical and versatile. Set on a quiet one-way street, this home provides a peaceful haven within a lively, walkable neighbourhood. With easy access to the Spur Line Trail, local shops, and the vibrant scenes of Downtown and Uptown, this house is ideally positioned for an active, connected lifestyle. Whether you're just starting out or looking to settle in a neighbourhood that has it all, this home is ready to welcome you. (id:8999)
Open House
This property has open houses!
November
2
Saturday
Starts at:
2:00 pm
Ends at:4:00 pm
November
3
Sunday
Starts at:
2:00 pm
Ends at:4:00 pm
Property Details
| MLS® Number | 40669892 |
| Property Type | Single Family |
| AmenitiesNearBy | Hospital, Park, Public Transit, Schools |
| EquipmentType | Water Heater |
| Features | Paved Driveway |
| ParkingSpaceTotal | 4 |
| RentalEquipmentType | Water Heater |
Building
| BathroomTotal | 2 |
| BedroomsAboveGround | 2 |
| BedroomsBelowGround | 1 |
| BedroomsTotal | 3 |
| Appliances | Dishwasher, Refrigerator, Stove, Water Softener, Microwave Built-in, Hood Fan, Window Coverings |
| BasementDevelopment | Finished |
| BasementType | Full (finished) |
| ConstructionStyleAttachment | Detached |
| CoolingType | Central Air Conditioning |
| ExteriorFinish | Brick |
| Fixture | Ceiling Fans |
| HalfBathTotal | 1 |
| HeatingFuel | Natural Gas |
| HeatingType | Forced Air |
| StoriesTotal | 2 |
| SizeInterior | 1588.75 Sqft |
| Type | House |
| UtilityWater | Municipal Water |
Parking
| Detached Garage |
Land
| Acreage | No |
| LandAmenities | Hospital, Park, Public Transit, Schools |
| LandscapeFeatures | Landscaped |
| Sewer | Municipal Sewage System |
| SizeDepth | 80 Ft |
| SizeFrontage | 37 Ft |
| SizeTotalText | Under 1/2 Acre |
| ZoningDescription | Res-4 |
Rooms
| Level | Type | Length | Width | Dimensions |
|---|---|---|---|---|
| Second Level | Primary Bedroom | 15'1'' x 9'10'' | ||
| Basement | 2pc Bathroom | 6'9'' x 6'7'' | ||
| Basement | Recreation Room | 18'9'' x 17'6'' | ||
| Basement | Bedroom | 21'8'' x 10'3'' | ||
| Main Level | 4pc Bathroom | 7'4'' x 6'4'' | ||
| Main Level | Bedroom | 11'1'' x 9'1'' | ||
| Main Level | Kitchen | 10'11'' x 9'1'' | ||
| Main Level | Dining Room | 10'10'' x 10'3'' | ||
| Main Level | Living Room | 13'9'' x 11'4'' |
https://www.realtor.ca/real-estate/27592046/53-hett-avenue-kitchener
























































