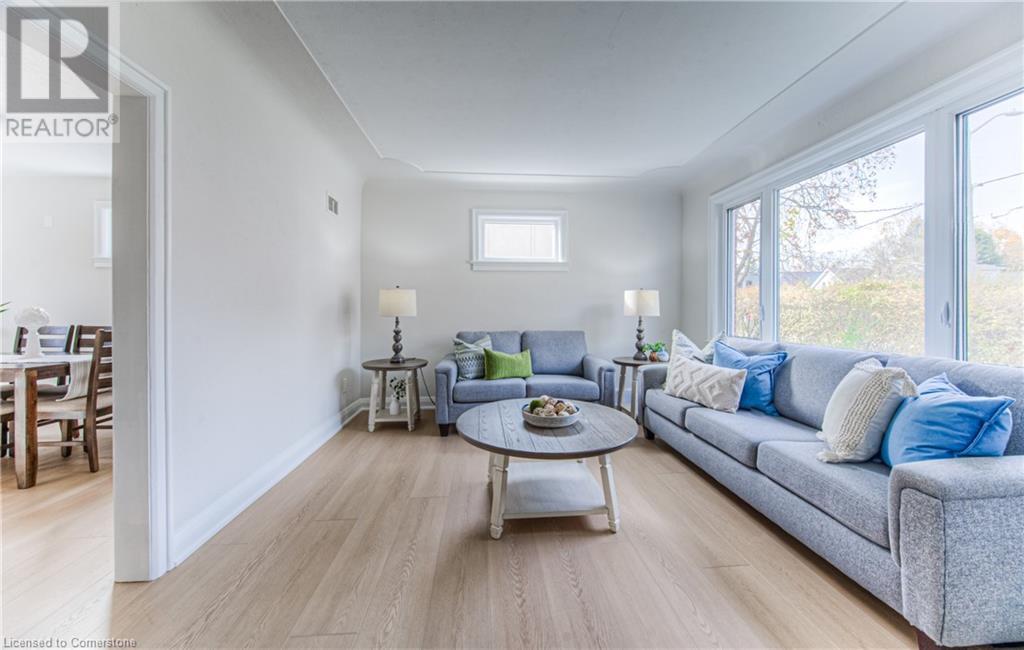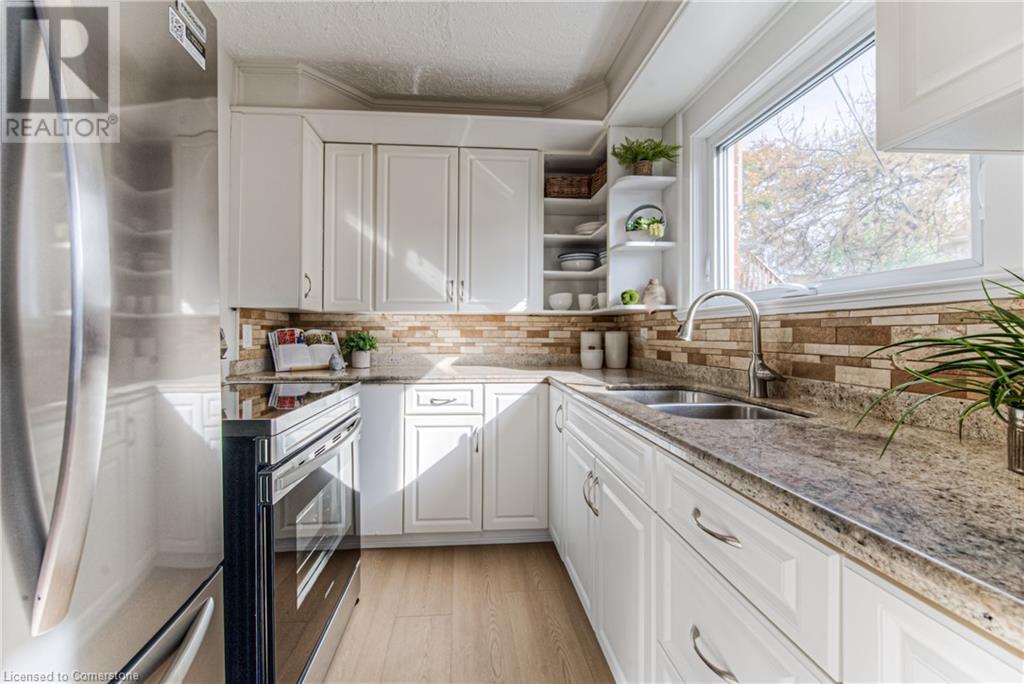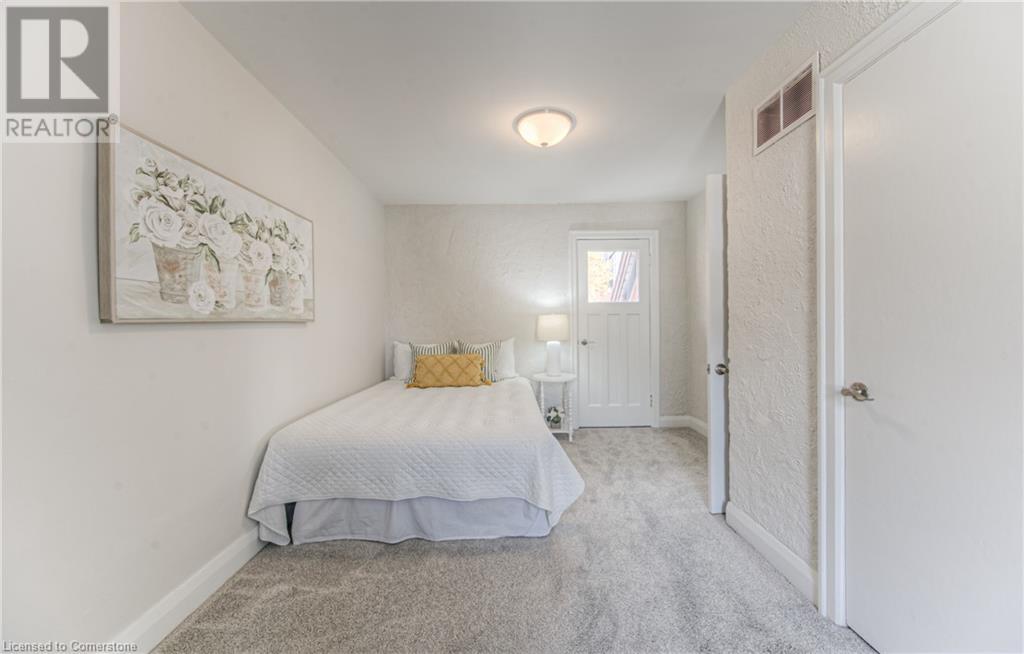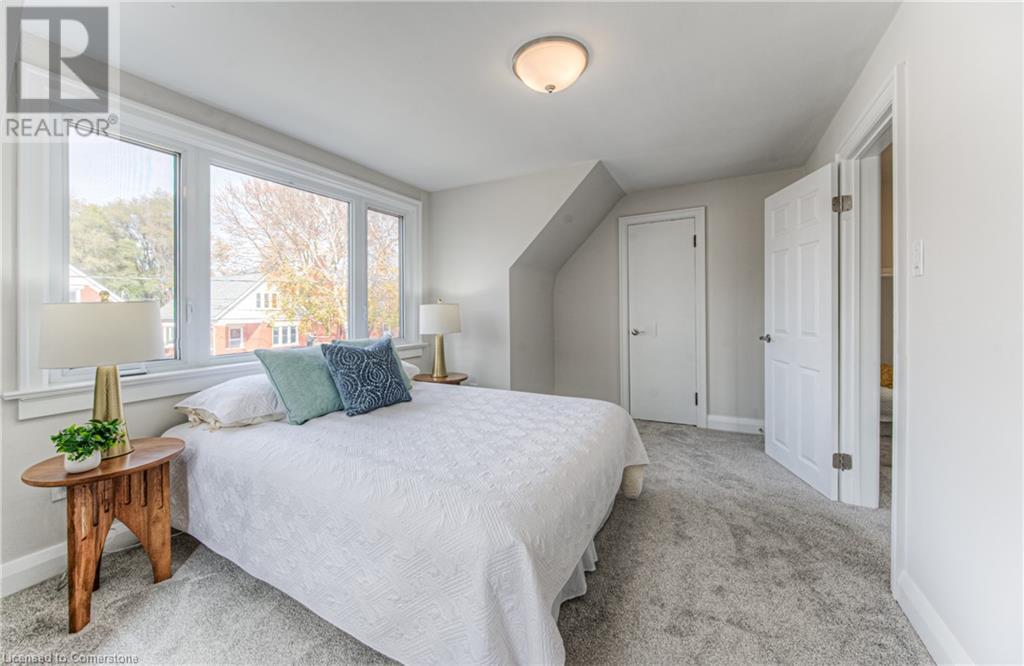35 Guelph Street Kitchener, Ontario N2H 5W7
Like This Property?
3 Bedroom
1 Bathroom
1795.73 sqft
2 Level
Central Air Conditioning
Forced Air
$600,000
Prepare to be captivated by this beautifully updated home, featuring over $50,000 in upgrades (2024), including furnace/AC, flooring throughout, appliances, and bathroom. Situated on a peaceful street, this home blends the allure of classic design with thoughtful modern touches. The main floor welcomes you with an abundance of natural light streaming through large, dual-aspect windows, highlighting the new waterproof luxury vinyl plank flooring—both stylish and durable for easy maintenance. The functional kitchen, equipped with granite countertops and new appliances, is designed to maximize efficiency, making meal prep and daily routines a breeze. Upstairs, discover 3 spacious bedrooms, each with its own closet, offering versatility for any one to serve as the primary suite. A standout among them features access to a raised deck, a perfect spot to soak up the afternoon sun or relax with a good book. The updated bathroom, complete with a sleek quartz vanity, exudes modern elegance. Downstairs, the basement offers flexibility and ample storage, along with a practical laundry area with new appliances and an additional shower room. This level is ready for your customization, whether as a gym, office, or extra living space. Outside, the fully-fenced backyard features a lovely deciduous conifer and patio, perfect for outdoor games, dining, and entertaining. The garage, with rear access to the yard, adds convenience and extra storage for gardening or recreation gear. Located a mere 5-minute drive from uptown Waterloo, Belmont Village, and downtown Kitchener, this home offers the best of city living with easy access to diverse restaurants, shops, and services. A 15-minute walk leads to KW Hospital, while nearby schools and a quick walk to the LRT central station enhance the convenience of daily life. For a serene escape, enjoy the nearby trails through Mount Hope Cemetery. This residence promises modern comfort, character, and a lifestyle of connectivity and charm. (id:8999)
Open House
This property has open houses!
November
9
Saturday
Starts at:
2:00 pm
Ends at:4:00 pm
November
10
Sunday
Starts at:
2:00 pm
Ends at:4:00 pm
Property Details
| MLS® Number | 40672795 |
| Property Type | Single Family |
| AmenitiesNearBy | Park, Playground, Public Transit, Schools, Shopping |
| CommunityFeatures | Quiet Area, Community Centre |
| ParkingSpaceTotal | 2 |
Building
| BathroomTotal | 1 |
| BedroomsAboveGround | 3 |
| BedroomsTotal | 3 |
| Appliances | Dryer, Refrigerator, Stove, Washer |
| ArchitecturalStyle | 2 Level |
| BasementDevelopment | Unfinished |
| BasementType | Full (unfinished) |
| ConstructionStyleAttachment | Detached |
| CoolingType | Central Air Conditioning |
| ExteriorFinish | Aluminum Siding, Brick Veneer |
| FoundationType | Poured Concrete |
| HeatingFuel | Natural Gas |
| HeatingType | Forced Air |
| StoriesTotal | 2 |
| SizeInterior | 1795.73 Sqft |
| Type | House |
| UtilityWater | Municipal Water |
Parking
| Attached Garage |
Land
| Acreage | No |
| FenceType | Fence |
| LandAmenities | Park, Playground, Public Transit, Schools, Shopping |
| Sewer | Municipal Sewage System |
| SizeDepth | 85 Ft |
| SizeFrontage | 38 Ft |
| SizeTotalText | Under 1/2 Acre |
| ZoningDescription | Res-4 |
Rooms
| Level | Type | Length | Width | Dimensions |
|---|---|---|---|---|
| Second Level | Bedroom | 13'8'' x 8'3'' | ||
| Second Level | Primary Bedroom | 16'3'' x 10'1'' | ||
| Second Level | 4pc Bathroom | 7'5'' x 7'3'' | ||
| Second Level | Bedroom | 16'7'' x 10'3'' | ||
| Main Level | Kitchen | 8'10'' x 7'6'' | ||
| Main Level | Dining Room | 14'5'' x 13'8'' | ||
| Main Level | Living Room | 19'0'' x 12'0'' |
https://www.realtor.ca/real-estate/27612536/35-guelph-street-kitchener









































