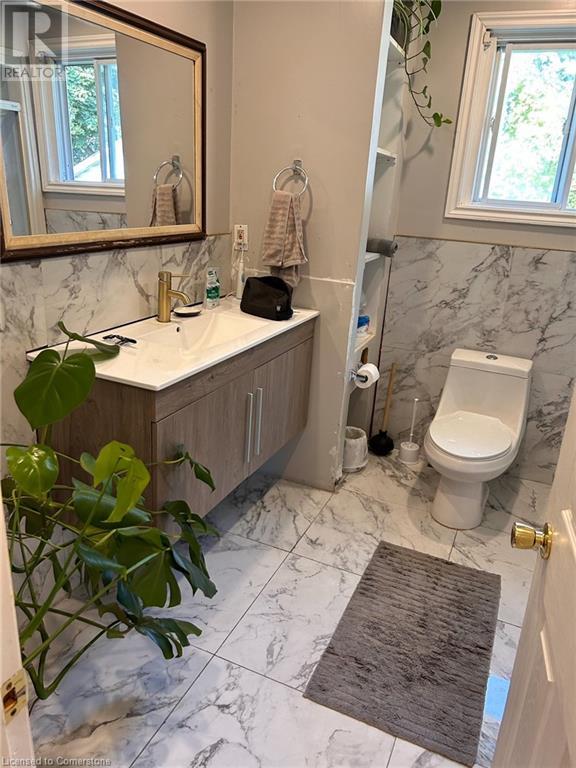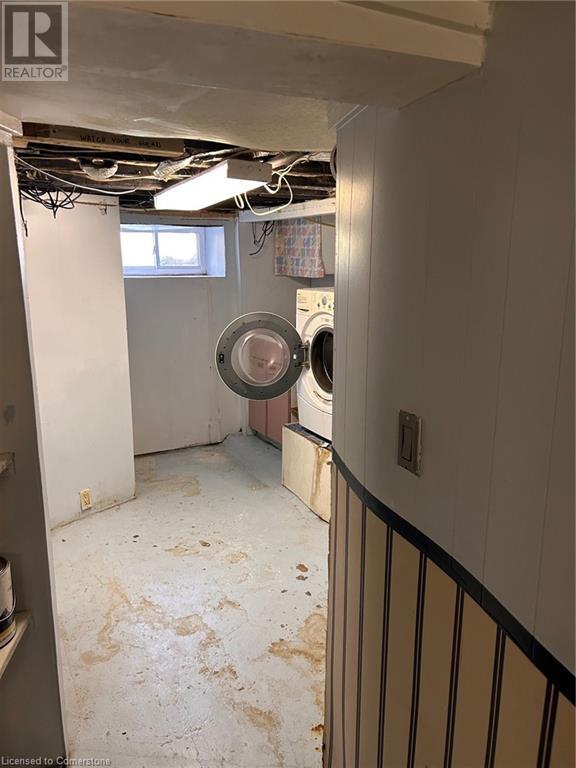2 Bedroom
2 Bathroom
1100 sqft
Bungalow
$499,000
The property is currently rented for $2100 + Utilities. This property is located in the heart of Cambridge and is a corner lot . It has 2 driveways with space for parking 7 Cars. As you enter the main floor, there is lots of natural light, kitchen with white cabinetry, office & 4 Pc Bath. Upstairs you will have 2 bedrooms & 2 Pc bath. The property is carpet-free throughout. Partially Finished Lower Level With Recreational/Games Room, laundry and tons of storage space. Outside, enjoy the walk-out to the deck!! Located near schools, parks, shopping and a lot of amenities. The Property is being sold as is. Advantage 1: LOCATION : The property is a CORNER plot located at the intersection of 2 streets (Chalmers St N and Main Street). This is a happening location bustling with activities; close to commercial complexes, schools, hospital, connectivity to 401 highway, and is a central location to pretty much everything. Advantage 2 : The property has a PLOT AREA of approx. 8300 Sqft with a frontage of 78Sqft. Advantage 3: FLEXIBLE CLOSING OPTION, opportunity to buy the property at the current price and keep the closing date in future to take advantage of the forecasted reduction in mortgage rates (id:8999)
Property Details
|
MLS® Number
|
40672814 |
|
Property Type
|
Single Family |
|
AmenitiesNearBy
|
Golf Nearby, Hospital, Park, Public Transit, Schools, Shopping |
|
CommunityFeatures
|
Community Centre |
|
ParkingSpaceTotal
|
7 |
Building
|
BathroomTotal
|
2 |
|
BedroomsAboveGround
|
2 |
|
BedroomsTotal
|
2 |
|
Appliances
|
Dryer, Refrigerator, Stove, Washer |
|
ArchitecturalStyle
|
Bungalow |
|
BasementDevelopment
|
Unfinished |
|
BasementType
|
Partial (unfinished) |
|
ConstructionStyleAttachment
|
Detached |
|
ExteriorFinish
|
Other |
|
FoundationType
|
Unknown |
|
HalfBathTotal
|
1 |
|
HeatingFuel
|
Electric |
|
StoriesTotal
|
1 |
|
SizeInterior
|
1100 Sqft |
|
Type
|
House |
|
UtilityWater
|
Municipal Water |
Parking
Land
|
AccessType
|
Highway Access |
|
Acreage
|
No |
|
LandAmenities
|
Golf Nearby, Hospital, Park, Public Transit, Schools, Shopping |
|
Sewer
|
Municipal Sewage System |
|
SizeDepth
|
106 Ft |
|
SizeFrontage
|
79 Ft |
|
SizeTotalText
|
Under 1/2 Acre |
|
ZoningDescription
|
R4 |
Rooms
| Level |
Type |
Length |
Width |
Dimensions |
|
Second Level |
3pc Bathroom |
|
|
Measurements not available |
|
Second Level |
Bedroom |
|
|
9'0'' x 11'0'' |
|
Second Level |
Bedroom |
|
|
10'0'' x 13'0'' |
|
Main Level |
Living Room/dining Room |
|
|
14' x 11' |
|
Main Level |
Kitchen |
|
|
12'0'' x 22'0'' |
|
Main Level |
2pc Bathroom |
|
|
Measurements not available |
https://www.realtor.ca/real-estate/27611967/272-main-street-cambridge

























