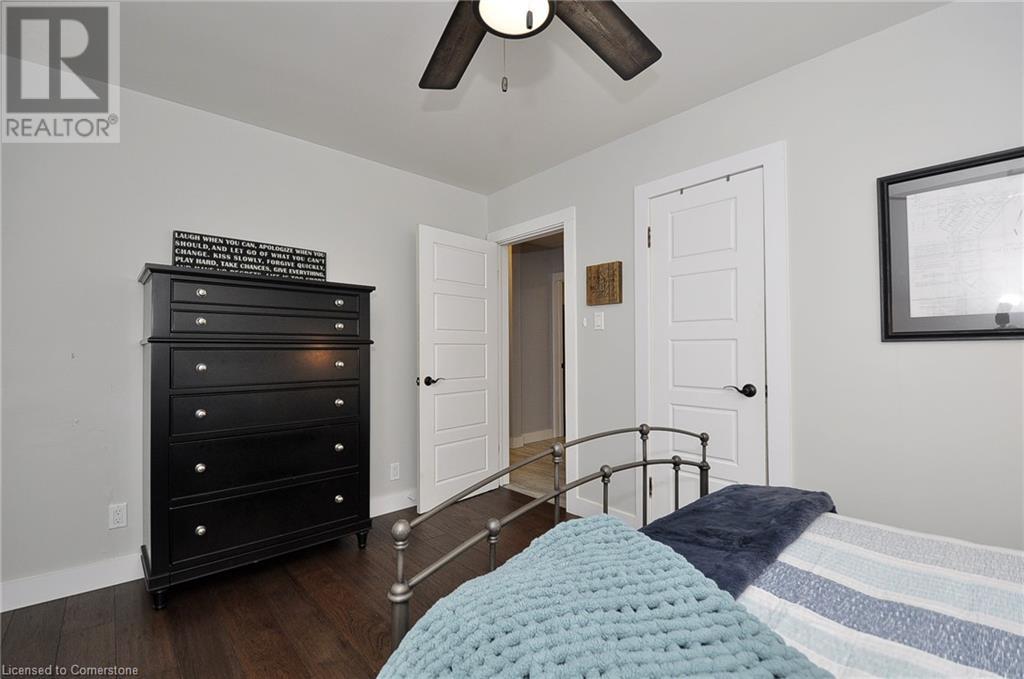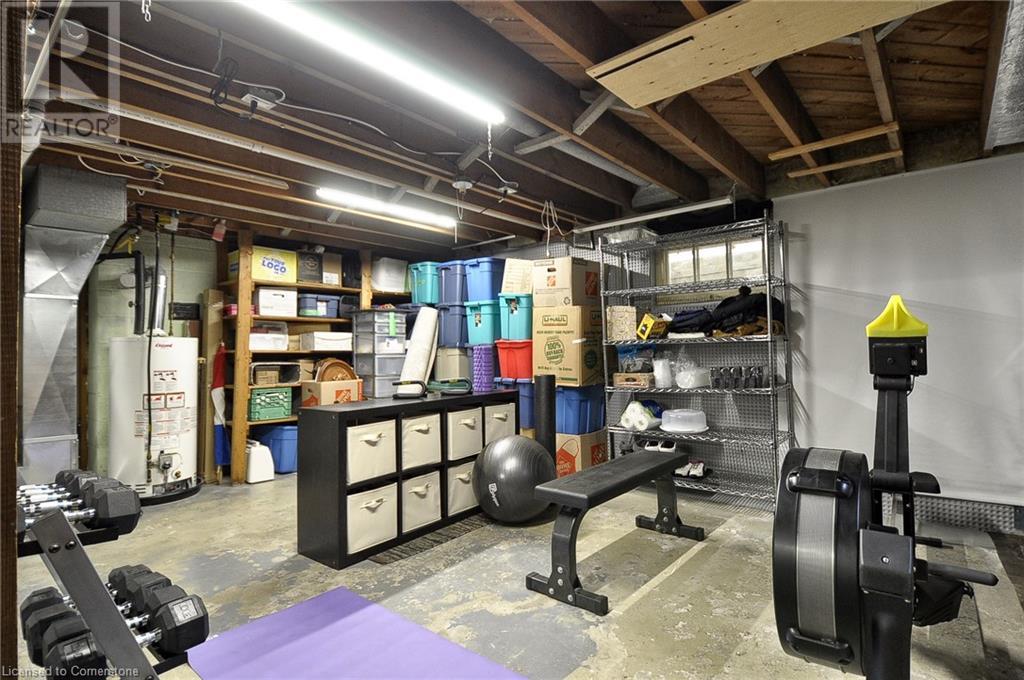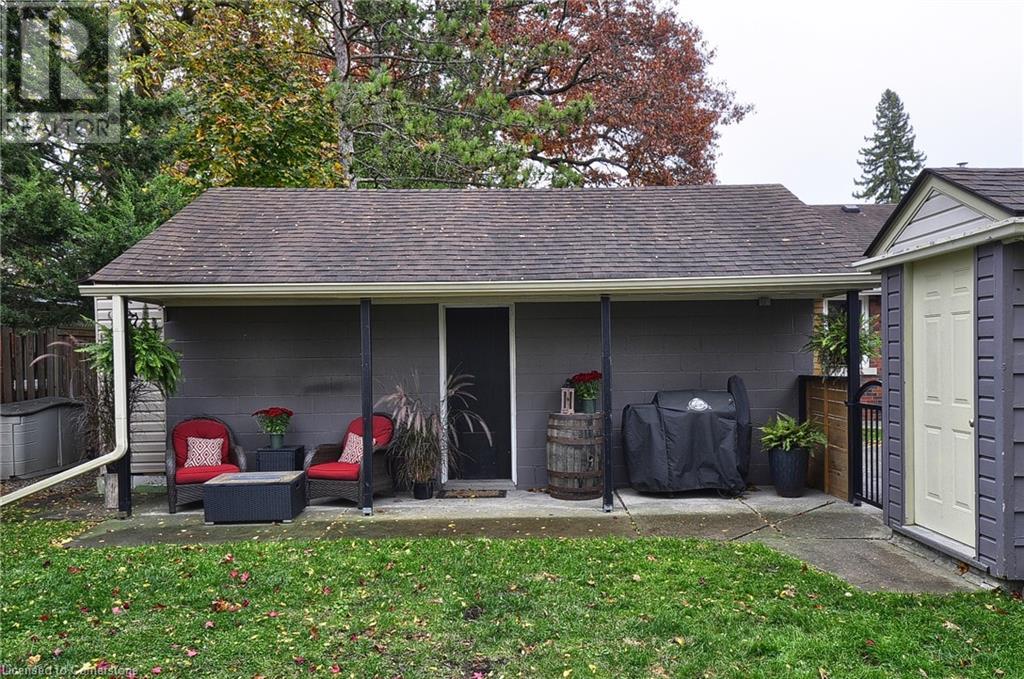3 Bedroom
2 Bathroom
1157 sqft
Bungalow
Central Air Conditioning
Forced Air
$754,900
Move in Ready Stunning Bungalow in a Prime Location with a 6-Car Driveway! All brick bungalow features 3 bedrooms and 2 full baths. The main floor showcases a bright, spacious kitchen, a large living room filled with natural light, a dining room, and a 4-piece bath, along with three generously sized bedrooms. The lower level offers a spacious rec room, a 3-piece bath, a laundry area, and ample storage, complete with a convenient walk-up that's perfect for an in-law suite. Step out to the beautiful backyard, ideal for entertaining. Additionally, the insulated and heated detached garage/workshop provides extra versatility for your needs. Conveniently situated near parks, arenas, and shopping, this maintenance-free home has seen numerous upgrades in recent years. If you're in search of a turnkey property, you won’t be disappointed! (id:8999)
Property Details
|
MLS® Number
|
40671039 |
|
Property Type
|
Single Family |
|
AmenitiesNearBy
|
Park, Place Of Worship, Public Transit, Schools, Shopping |
|
CommunityFeatures
|
Community Centre |
|
EquipmentType
|
None |
|
Features
|
Paved Driveway, Sump Pump |
|
ParkingSpaceTotal
|
7 |
|
RentalEquipmentType
|
None |
|
Structure
|
Workshop, Shed |
Building
|
BathroomTotal
|
2 |
|
BedroomsAboveGround
|
3 |
|
BedroomsTotal
|
3 |
|
Appliances
|
Dishwasher, Refrigerator, Stove, Garage Door Opener |
|
ArchitecturalStyle
|
Bungalow |
|
BasementDevelopment
|
Partially Finished |
|
BasementType
|
Full (partially Finished) |
|
ConstructedDate
|
1954 |
|
ConstructionStyleAttachment
|
Detached |
|
CoolingType
|
Central Air Conditioning |
|
ExteriorFinish
|
Brick, Vinyl Siding |
|
FoundationType
|
Poured Concrete |
|
HeatingFuel
|
Natural Gas |
|
HeatingType
|
Forced Air |
|
StoriesTotal
|
1 |
|
SizeInterior
|
1157 Sqft |
|
Type
|
House |
|
UtilityWater
|
Municipal Water |
Parking
Land
|
Acreage
|
No |
|
FenceType
|
Fence |
|
LandAmenities
|
Park, Place Of Worship, Public Transit, Schools, Shopping |
|
Sewer
|
Municipal Sewage System |
|
SizeDepth
|
106 Ft |
|
SizeFrontage
|
50 Ft |
|
SizeTotalText
|
Under 1/2 Acre |
|
ZoningDescription
|
R4 |
Rooms
| Level |
Type |
Length |
Width |
Dimensions |
|
Basement |
Storage |
|
|
25'9'' x 29'2'' |
|
Basement |
3pc Bathroom |
|
|
Measurements not available |
|
Basement |
Recreation Room |
|
|
11' x 18'10'' |
|
Main Level |
Dining Room |
|
|
9'10'' x 9'9'' |
|
Main Level |
4pc Bathroom |
|
|
Measurements not available |
|
Main Level |
Bedroom |
|
|
9'10'' x 9'7'' |
|
Main Level |
Bedroom |
|
|
9'8'' x 13'7'' |
|
Main Level |
Primary Bedroom |
|
|
13'5'' x 10'1'' |
|
Main Level |
Living Room |
|
|
12'2'' x 19'0'' |
|
Main Level |
Kitchen |
|
|
9'10'' x 11'0'' |
https://www.realtor.ca/real-estate/27616969/9-christopher-drive-cambridge














































