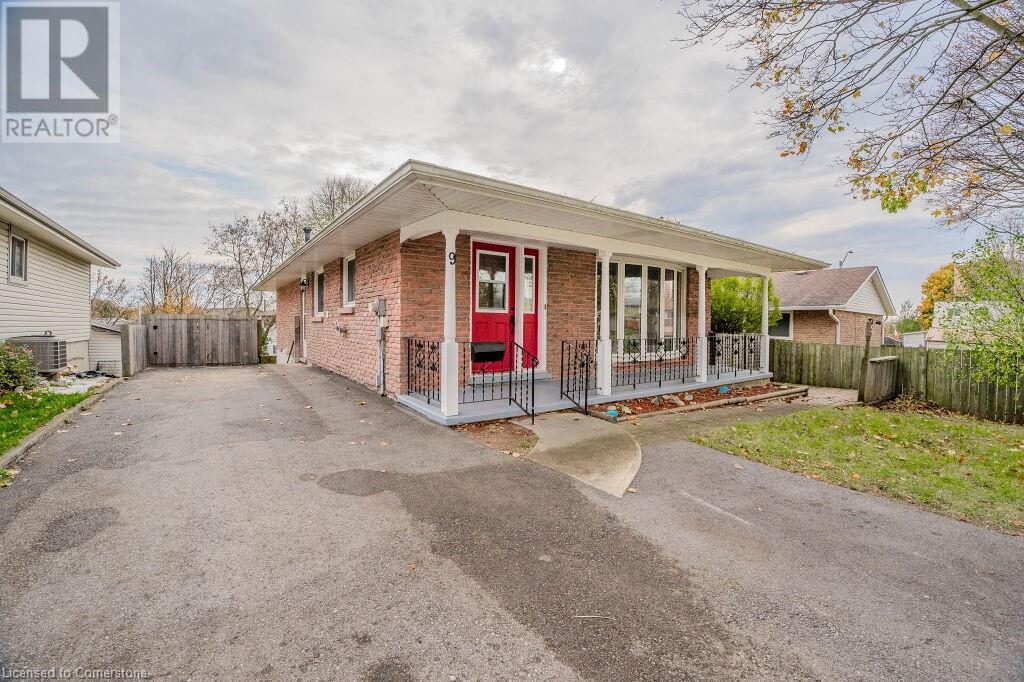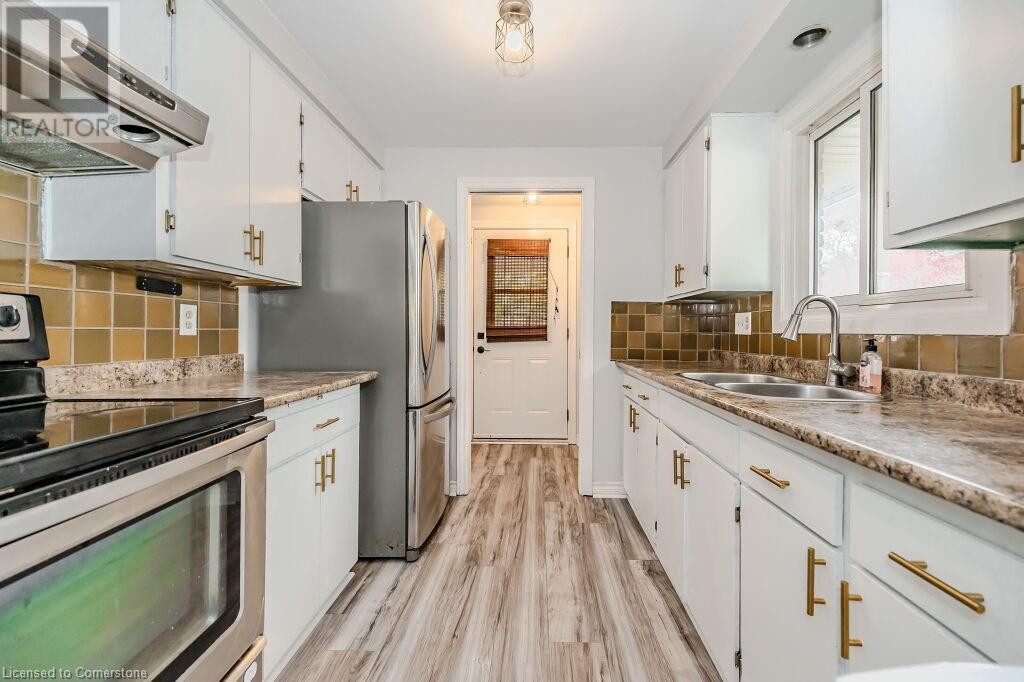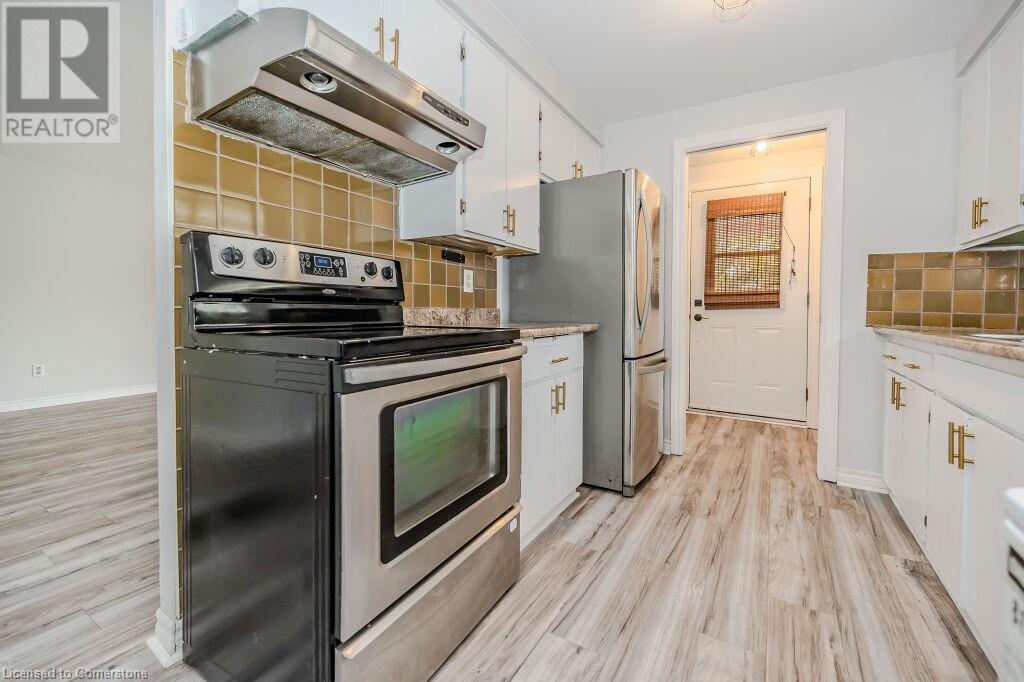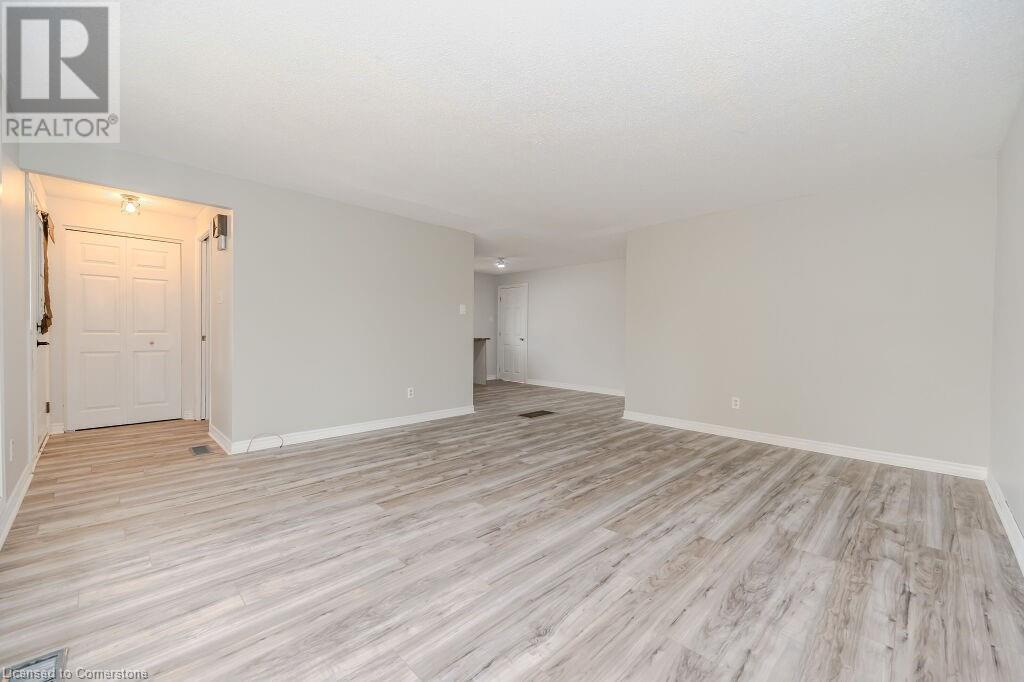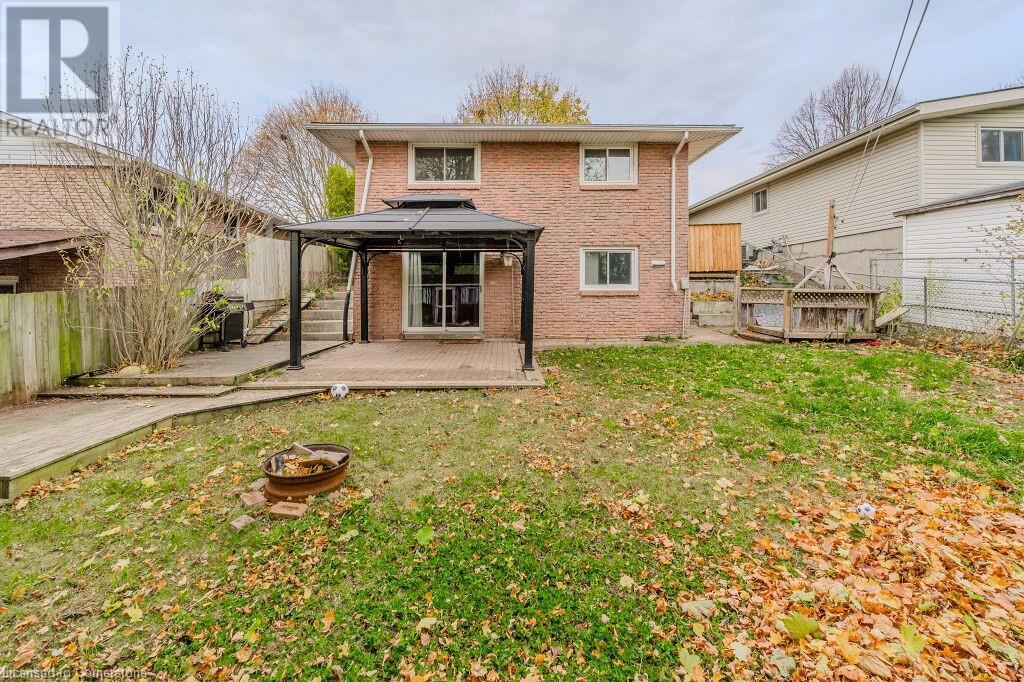4 Bedroom
2 Bathroom
1069 sqft
Bungalow
Central Air Conditioning
Forced Air
$699,900
Welcome to 9 Braemar Road! This Walkout Bungalow is in the desirable North Cambridge area. This Bunglaow with great curb appeal has the large covered front porch where you can sit and enjoy your coffee or sit and watch a Thunderstorm. The Main Floor features 3 good size Bedrooms and 3 pcs Bath, New Laminate Flooring installed October 2024, New Paint October 2024, and Main floor Laundry and Kitchen with good cupboard space. The second entrance on the side of the home gives you direct access to the Finished Walk out basement with Full Kitchen, and 3 pcs Bathroom and 1 Bedroom and a large Flex space/Bonus room, Laundry room with patio doors that bring in lots of light, leading out to a big fully fenced back yard. This would be a great In-law set up if you choose, or perfect for a large family! New Roof in 2021 and New driveway expansion in 2022 for added driveway space for 4 cars. This property has many amenities close by, Bus Stop, Shopping Mall, Grocery Stores, Banks, Shoppers Drug Mart, Shades Mill conservation area and easy access to the 401. Dont miss out on this one! (id:8999)
Property Details
|
MLS® Number
|
40637902 |
|
Property Type
|
Single Family |
|
AmenitiesNearBy
|
Golf Nearby, Hospital, Place Of Worship, Playground, Public Transit, Schools, Shopping |
|
CommunityFeatures
|
Quiet Area |
|
EquipmentType
|
Water Heater |
|
Features
|
Paved Driveway, In-law Suite |
|
ParkingSpaceTotal
|
3 |
|
RentalEquipmentType
|
Water Heater |
|
Structure
|
Shed, Porch |
Building
|
BathroomTotal
|
2 |
|
BedroomsAboveGround
|
3 |
|
BedroomsBelowGround
|
1 |
|
BedroomsTotal
|
4 |
|
Appliances
|
Dishwasher, Dryer, Refrigerator, Stove, Washer, Window Coverings |
|
ArchitecturalStyle
|
Bungalow |
|
BasementDevelopment
|
Finished |
|
BasementType
|
Full (finished) |
|
ConstructedDate
|
1973 |
|
ConstructionStyleAttachment
|
Detached |
|
CoolingType
|
Central Air Conditioning |
|
ExteriorFinish
|
Brick |
|
FireProtection
|
Smoke Detectors |
|
HeatingFuel
|
Natural Gas |
|
HeatingType
|
Forced Air |
|
StoriesTotal
|
1 |
|
SizeInterior
|
1069 Sqft |
|
Type
|
House |
|
UtilityWater
|
Municipal Water |
Land
|
AccessType
|
Road Access |
|
Acreage
|
No |
|
FenceType
|
Fence |
|
LandAmenities
|
Golf Nearby, Hospital, Place Of Worship, Playground, Public Transit, Schools, Shopping |
|
Sewer
|
Municipal Sewage System |
|
SizeDepth
|
118 Ft |
|
SizeFrontage
|
43 Ft |
|
SizeTotalText
|
Under 1/2 Acre |
|
ZoningDescription
|
Res |
Rooms
| Level |
Type |
Length |
Width |
Dimensions |
|
Lower Level |
Bonus Room |
|
|
18'6'' x 10'8'' |
|
Lower Level |
Laundry Room |
|
|
11'1'' x 8'6'' |
|
Lower Level |
3pc Bathroom |
|
|
7'7'' x 7'2'' |
|
Lower Level |
Bedroom |
|
|
11'2'' x 8'6'' |
|
Lower Level |
Recreation Room |
|
|
22'0'' x 40'9'' |
|
Main Level |
3pc Bathroom |
|
|
7'8'' x 4'10'' |
|
Main Level |
Bedroom |
|
|
9'4'' x 10'9'' |
|
Main Level |
Bedroom |
|
|
10'3'' x 11'0'' |
|
Main Level |
Primary Bedroom |
|
|
10'5'' x 13'11'' |
|
Main Level |
Kitchen |
|
|
8'3'' x 8'2'' |
|
Main Level |
Dining Room |
|
|
13'7'' x 9'1'' |
|
Main Level |
Living Room |
|
|
14'6'' x 15'10'' |
Utilities
|
Electricity
|
Available |
|
Natural Gas
|
Available |
|
Telephone
|
Available |
https://www.realtor.ca/real-estate/27617084/9-braemar-road-cambridge



