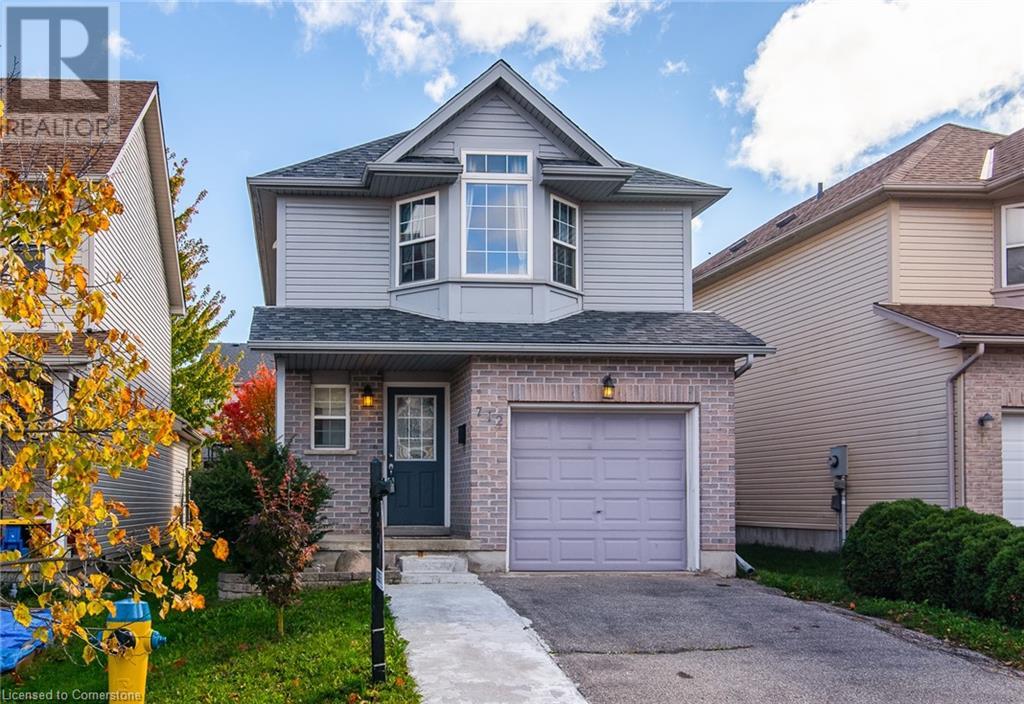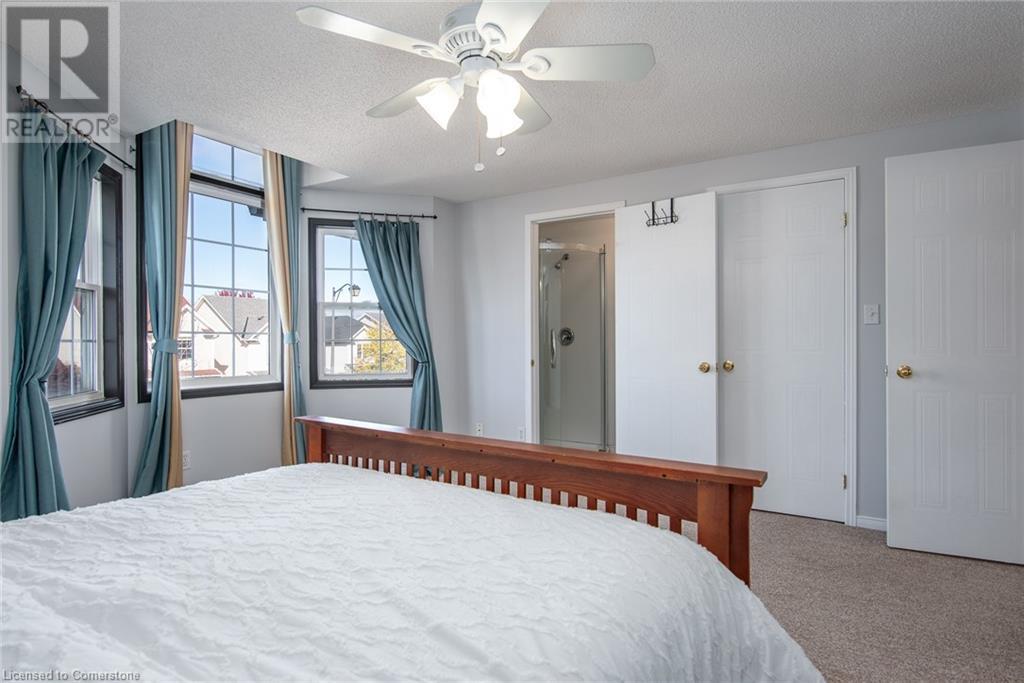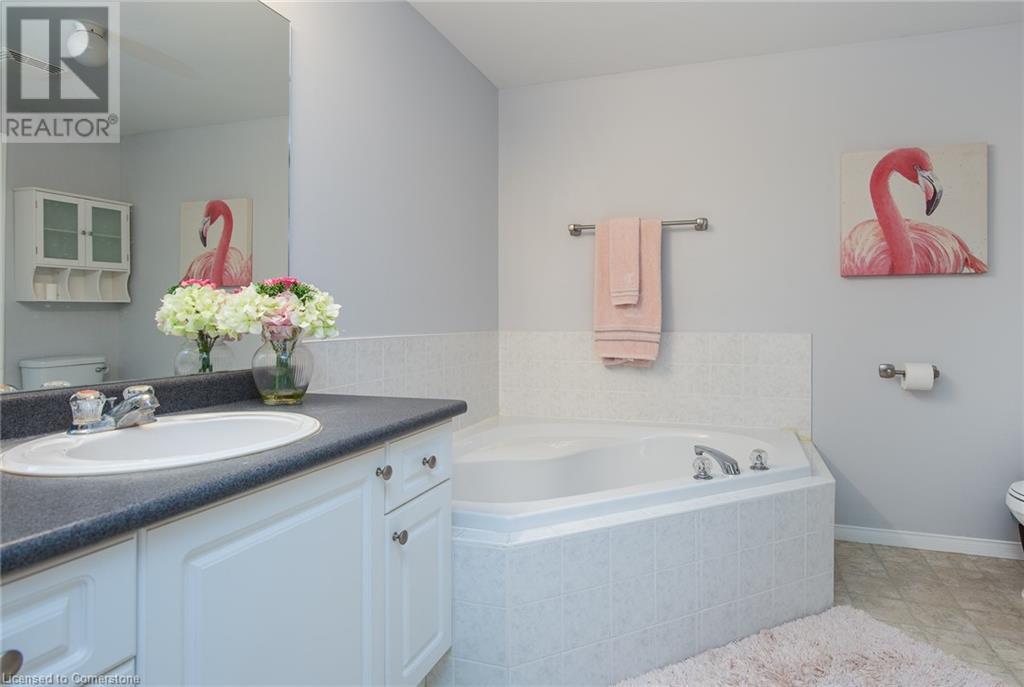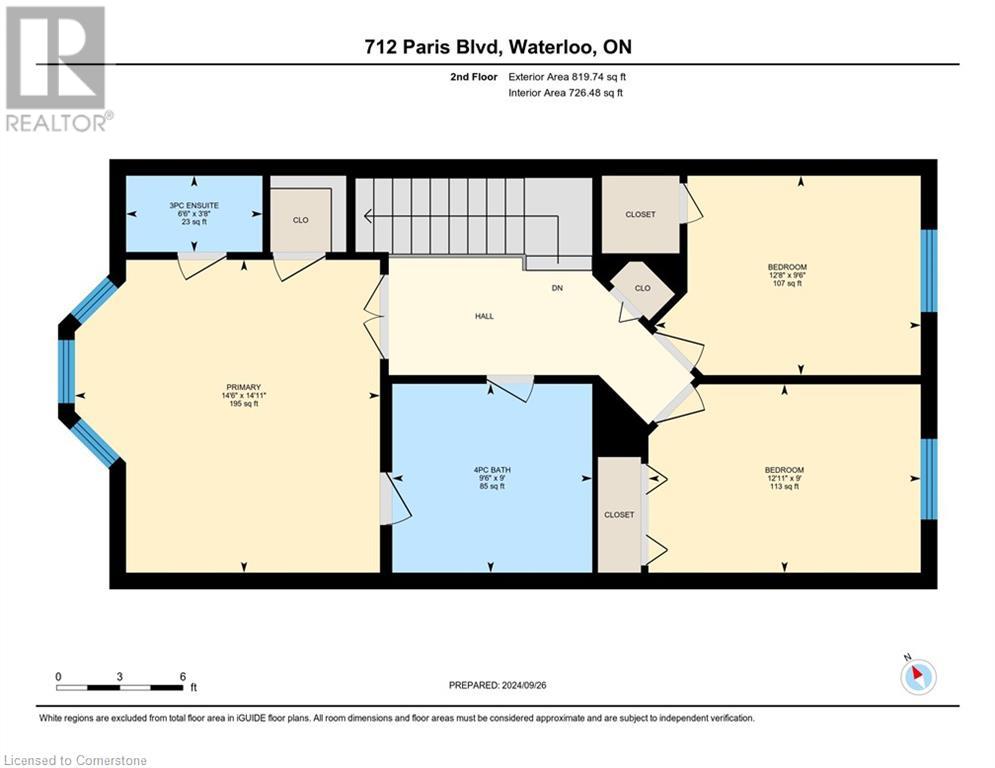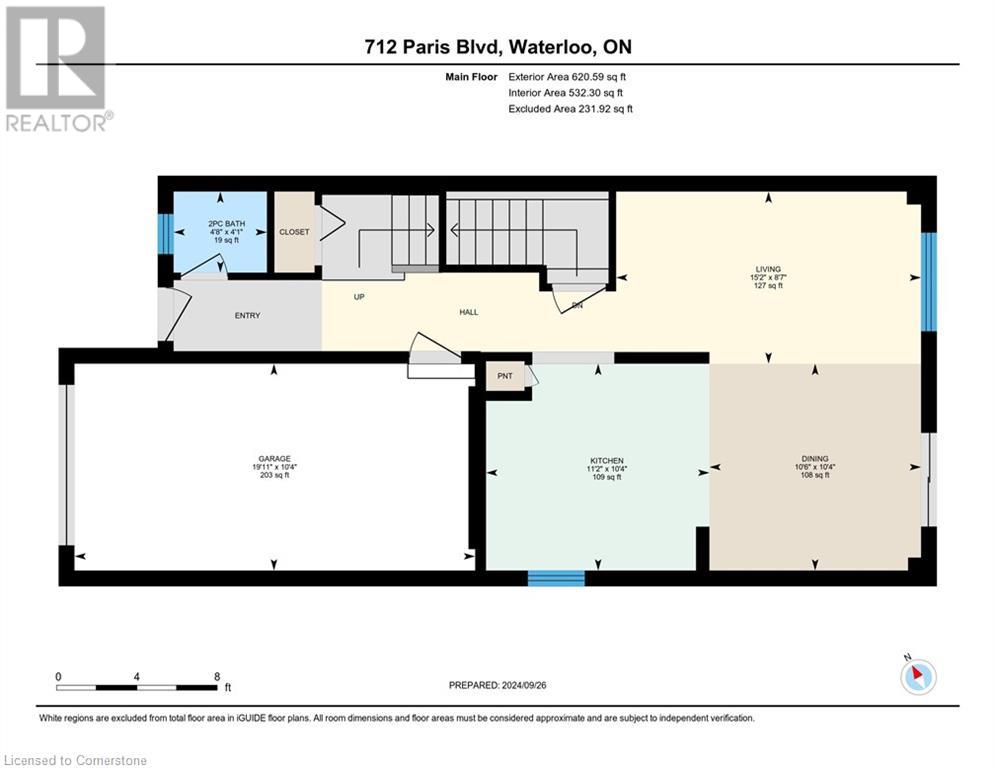3 Bedroom
3 Bathroom
2001.01 sqft
2 Level
Central Air Conditioning
Forced Air
Landscaped
$780,000
Welcome to this beautiful single-detached home in the sought-after Waterloo West neighbourhood! This 3 bedroom 3 bathroom home offers over 2000 sqft of living space is a must see. The open concept main level is great for entertaining, patio doors out to the large deck perfect for outdoor gatherings. Upstairs, the spacious well appointed master bedroom includes a 3-pc ensuite bathroom. Other two room are good size. The fully finished basement offers extra living space for relaxation or entertainment. Completing this home is a one-car garage move-in ready family-friendly community! All amenities, bus route, schools and trails nearby. (id:8999)
Property Details
|
MLS® Number
|
40651292 |
|
Property Type
|
Single Family |
|
AmenitiesNearBy
|
Public Transit |
|
CommunityFeatures
|
Quiet Area, Community Centre, School Bus |
|
EquipmentType
|
Water Heater |
|
ParkingSpaceTotal
|
2 |
|
RentalEquipmentType
|
Water Heater |
Building
|
BathroomTotal
|
3 |
|
BedroomsAboveGround
|
3 |
|
BedroomsTotal
|
3 |
|
Appliances
|
Dishwasher, Dryer, Refrigerator, Stove, Washer |
|
ArchitecturalStyle
|
2 Level |
|
BasementDevelopment
|
Finished |
|
BasementType
|
Full (finished) |
|
ConstructedDate
|
2004 |
|
ConstructionStyleAttachment
|
Detached |
|
CoolingType
|
Central Air Conditioning |
|
ExteriorFinish
|
Brick Veneer, Vinyl Siding |
|
HalfBathTotal
|
1 |
|
HeatingFuel
|
Natural Gas |
|
HeatingType
|
Forced Air |
|
StoriesTotal
|
2 |
|
SizeInterior
|
2001.01 Sqft |
|
Type
|
House |
|
UtilityWater
|
Municipal Water |
Parking
Land
|
Acreage
|
No |
|
LandAmenities
|
Public Transit |
|
LandscapeFeatures
|
Landscaped |
|
Sewer
|
Municipal Sewage System |
|
SizeDepth
|
106 Ft |
|
SizeFrontage
|
29 Ft |
|
SizeTotalText
|
Under 1/2 Acre |
|
ZoningDescription
|
R5 |
Rooms
| Level |
Type |
Length |
Width |
Dimensions |
|
Second Level |
3pc Bathroom |
|
|
Measurements not available |
|
Second Level |
4pc Bathroom |
|
|
Measurements not available |
|
Second Level |
Bedroom |
|
|
11'0'' x 9'5'' |
|
Second Level |
Bedroom |
|
|
9'0'' x 12'10'' |
|
Second Level |
Primary Bedroom |
|
|
14'0'' x 14'9'' |
|
Main Level |
2pc Bathroom |
|
|
Measurements not available |
|
Main Level |
Living Room |
|
|
15'0'' x 8'3'' |
|
Main Level |
Kitchen/dining Room |
|
|
21'2'' x 10'6'' |
https://www.realtor.ca/real-estate/27469280/712-paris-boulevard-waterloo

