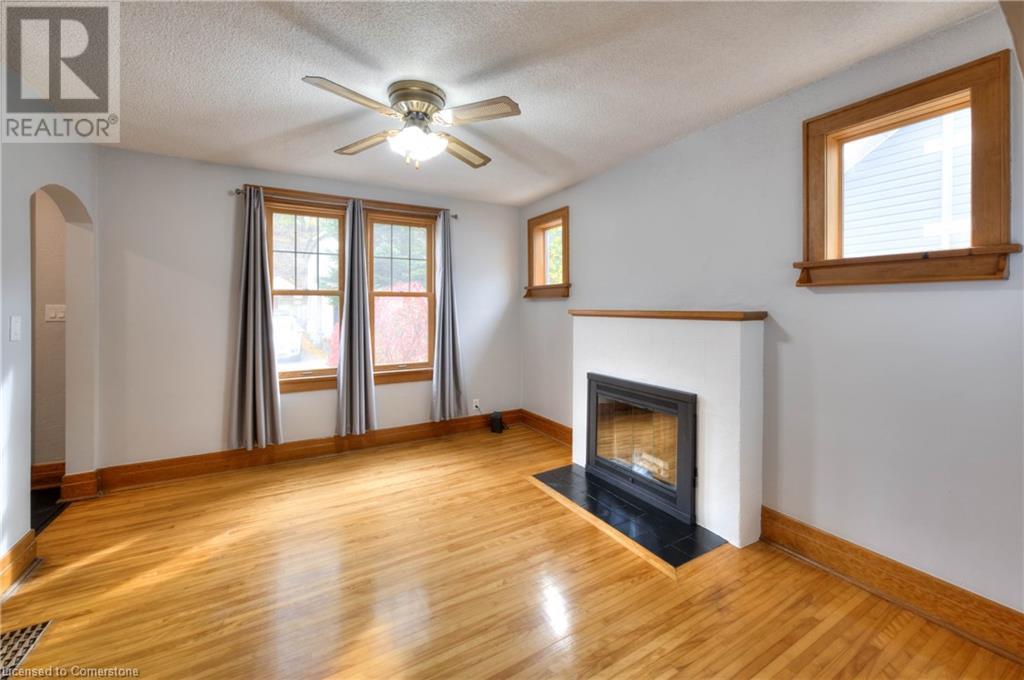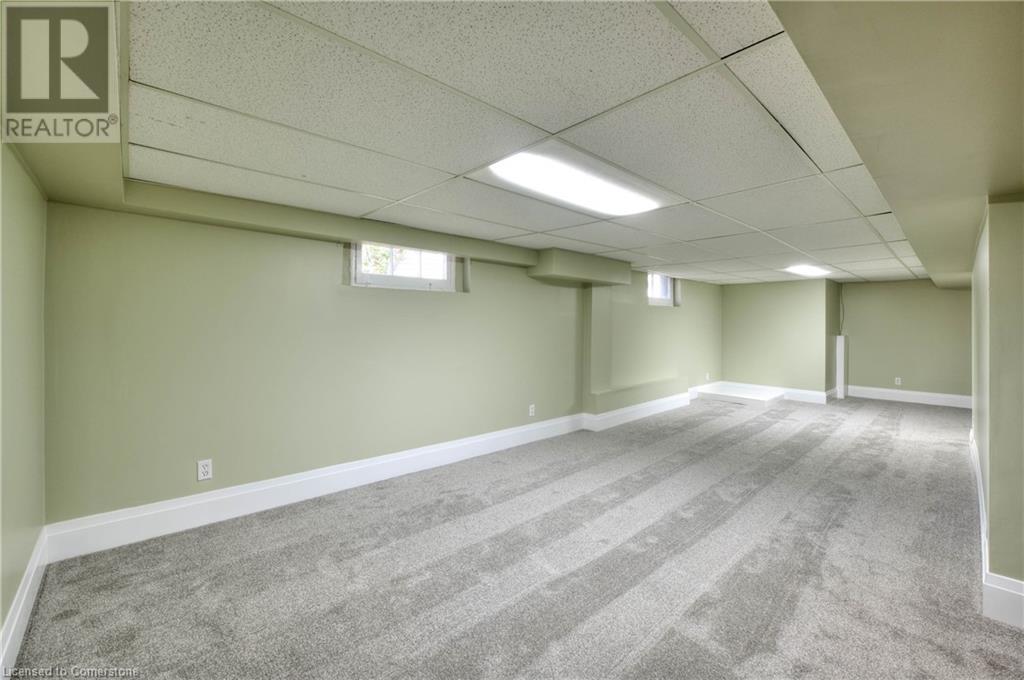2 Bedroom
1 Bathroom
1236 sqft
Raised Bungalow
Fireplace
Central Air Conditioning
Forced Air
$559,900
Welcome to this beautifully updated bungalow in the heart of East Galt! Packed with character, this home blends classic charm with modern finishes, making it the perfect place to call home. The main floor boasts stunning original hardwood floors in excellent condition, bathed in natural light from the large windows throughout. The brand-new kitchen is a standout feature, showcasing sleek quartz countertops, stylish backsplash, and brand-new appliances, making it a chef’s dream. The finished basement has been thoughtfully upgraded with fresh paint, new carpet (2024), and new trim, offering plenty of potential for additional living space or storage. A convenient side entrance leads directly to the basement, providing ease of access, and with its R5 zoning, there is lots of potential here for investors. This home has seen numerous recent improvements, including freshly painted interiors, updated electrical, a new driveway (2021), central A/C (2022), 40-year fiberglass shingles, updated bathroom, new windows, and a new side fence—everything you need to move in with peace of mind. Located on a quiet street, you'll enjoy the convenience of being within walking distance to the Galt Arena, as well as surrounding walking trails and parks, perfect for outdoor enthusiasts. Whether you’re relaxing at home or enjoying the local community, this home offers both comfort and style in a prime location. Don’t miss your chance to own this charming East Galt bungalow—schedule your showing today! (id:8999)
Property Details
|
MLS® Number
|
40674162 |
|
Property Type
|
Single Family |
|
AmenitiesNearBy
|
Park, Public Transit, Schools, Shopping |
|
EquipmentType
|
Water Heater |
|
Features
|
Conservation/green Belt, Paved Driveway |
|
ParkingSpaceTotal
|
3 |
|
RentalEquipmentType
|
Water Heater |
Building
|
BathroomTotal
|
1 |
|
BedroomsAboveGround
|
2 |
|
BedroomsTotal
|
2 |
|
Appliances
|
Dryer, Refrigerator, Stove, Water Softener, Washer, Hood Fan |
|
ArchitecturalStyle
|
Raised Bungalow |
|
BasementDevelopment
|
Finished |
|
BasementType
|
Full (finished) |
|
ConstructedDate
|
1941 |
|
ConstructionStyleAttachment
|
Detached |
|
CoolingType
|
Central Air Conditioning |
|
ExteriorFinish
|
Vinyl Siding |
|
FireplacePresent
|
Yes |
|
FireplaceTotal
|
1 |
|
FoundationType
|
Poured Concrete |
|
HeatingType
|
Forced Air |
|
StoriesTotal
|
1 |
|
SizeInterior
|
1236 Sqft |
|
Type
|
House |
|
UtilityWater
|
Municipal Water |
Parking
Land
|
Acreage
|
No |
|
LandAmenities
|
Park, Public Transit, Schools, Shopping |
|
Sewer
|
Municipal Sewage System |
|
SizeFrontage
|
36 Ft |
|
SizeTotalText
|
Under 1/2 Acre |
|
ZoningDescription
|
R5 |
Rooms
| Level |
Type |
Length |
Width |
Dimensions |
|
Main Level |
Bedroom |
|
|
8'9'' x 10'7'' |
|
Main Level |
Primary Bedroom |
|
|
11'10'' x 10'6'' |
|
Main Level |
Kitchen |
|
|
10'11'' x 11'9'' |
|
Main Level |
4pc Bathroom |
|
|
Measurements not available |
https://www.realtor.ca/real-estate/27625597/96-spruce-street-cambridge















































