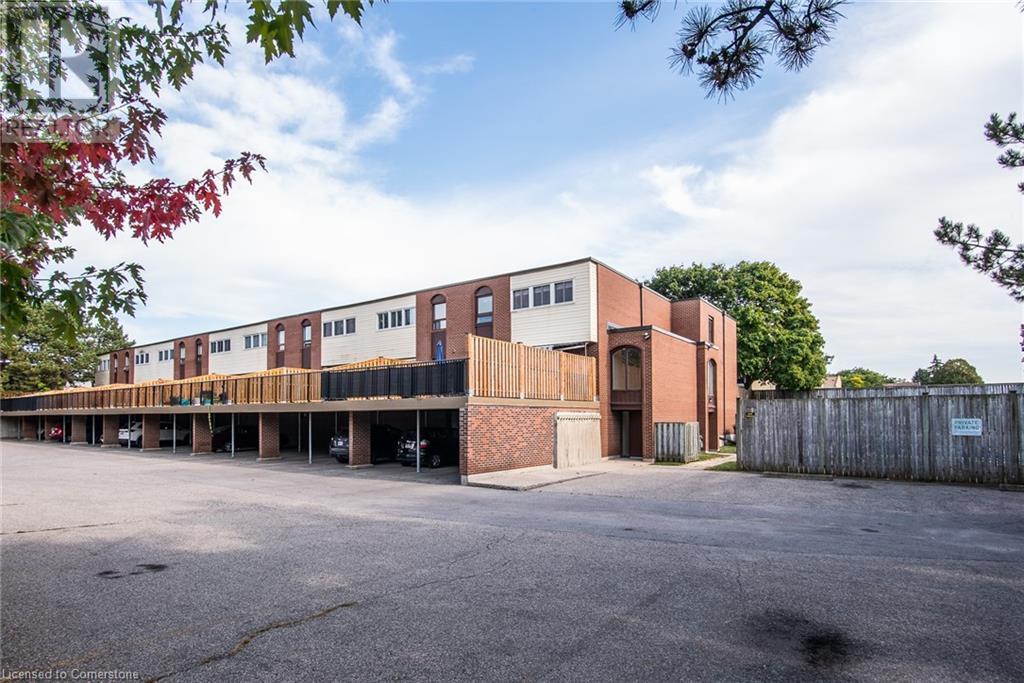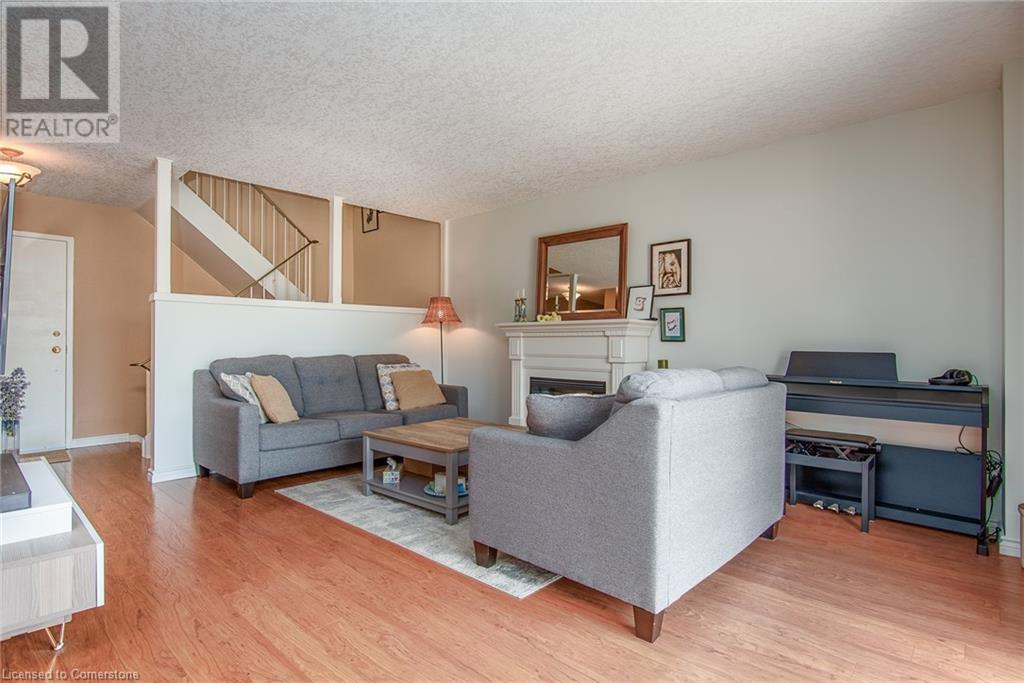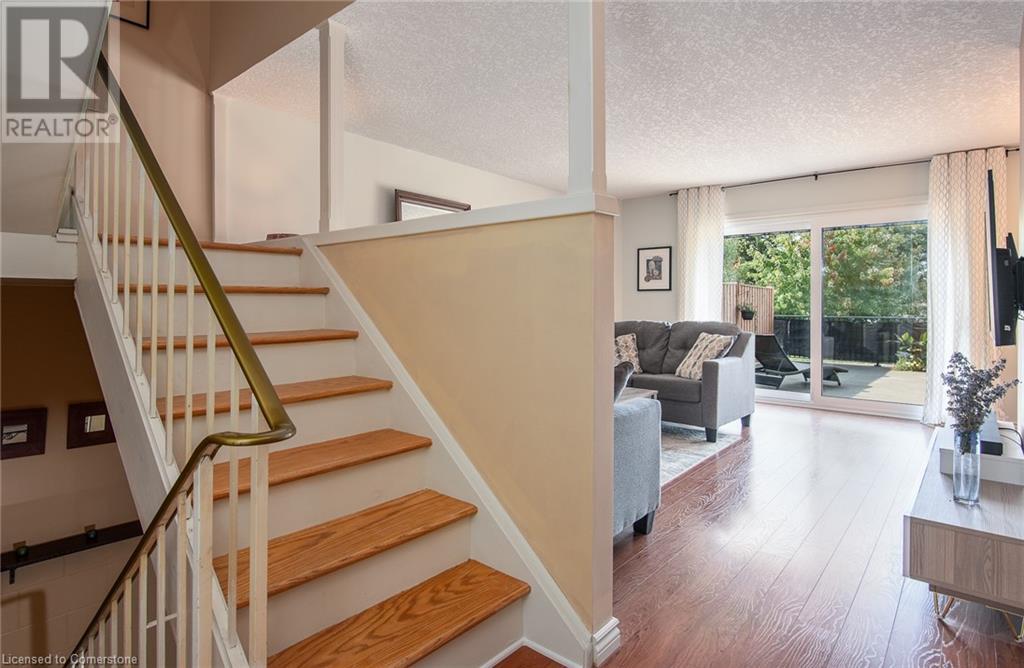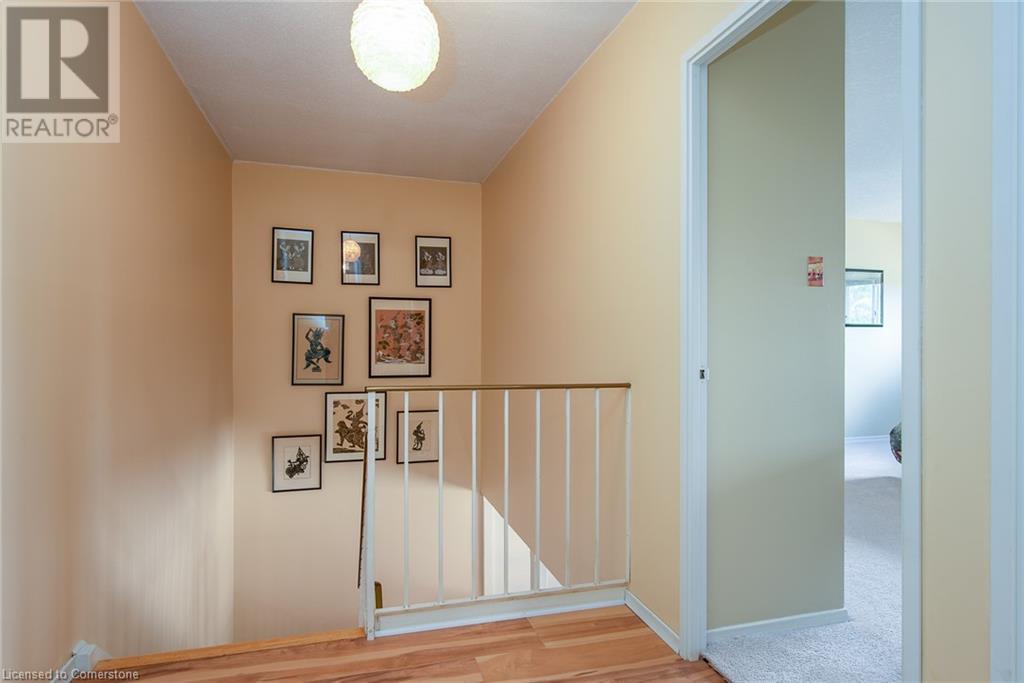17 Gibson Drive W Unit# 1 Kitchener, Ontario N2B 2P3
Like This Property?
2 Bedroom
2 Bathroom
1459 sqft
2 Level
Inground Pool
Central Air Conditioning
Forced Air
$489,900Maintenance, Insurance, Common Area Maintenance, Landscaping, Property Management, Water, Parking
$545 Monthly
Maintenance, Insurance, Common Area Maintenance, Landscaping, Property Management, Water, Parking
$545 MonthlyWelcome to 1-17 Gibson Dr, a delightful condo nestled in the heart of Kitchener, This spacious unit boasts 1250 sqft of living space, offering a comfortable and inviting atmosphere for its new owners. As you approach, you'll notice the oversized terrace, perfect for sipping your morning coffee or enjoying a good book on lazy afternoons. The covered parking ensures your vehicle stays protected year round. Step inside and you'll find a thoughtful designed interior with two bedrooms and 1.5 bathrooms. The spacious primary bedroom offers a cozy retreat, while the second bedroom could double as a home office or guest room. One of the standout features is the heated pool, perfect for those warm summer days when you want to take a refreshing dip without leaving home.Montgomery Park and Stanley Park Mall is within easy reach. With its attractive price point and desirable features, this new listing won't stay on the market long, Don't miss your chance to make this lovely condo your new home sweet home! (id:8999)
Open House
This property has open houses!
November
24
Sunday
Starts at:
1:00 pm
Ends at:3:00 pm
Property Details
| MLS® Number | 40674585 |
| Property Type | Single Family |
| AmenitiesNearBy | Park, Schools, Ski Area |
| EquipmentType | Water Heater |
| Features | Balcony, Paved Driveway |
| ParkingSpaceTotal | 1 |
| PoolType | Inground Pool |
| RentalEquipmentType | Water Heater |
Building
| BathroomTotal | 2 |
| BedroomsAboveGround | 2 |
| BedroomsTotal | 2 |
| Appliances | Dishwasher, Dryer, Refrigerator, Stove, Washer, Microwave Built-in, Window Coverings |
| ArchitecturalStyle | 2 Level |
| BasementDevelopment | Partially Finished |
| BasementType | Full (partially Finished) |
| ConstructedDate | 1970 |
| ConstructionStyleAttachment | Attached |
| CoolingType | Central Air Conditioning |
| ExteriorFinish | Brick |
| FoundationType | Block |
| HalfBathTotal | 1 |
| HeatingType | Forced Air |
| StoriesTotal | 2 |
| SizeInterior | 1459 Sqft |
| Type | Row / Townhouse |
| UtilityWater | Municipal Water |
Parking
| Attached Garage | |
| Carport |
Land
| AccessType | Highway Access, Highway Nearby |
| Acreage | No |
| LandAmenities | Park, Schools, Ski Area |
| Sewer | Municipal Sewage System |
| SizeTotalText | Unknown |
| ZoningDescription | Res |
Rooms
| Level | Type | Length | Width | Dimensions |
|---|---|---|---|---|
| Second Level | 4pc Bathroom | Measurements not available | ||
| Second Level | Bedroom | 18'6'' x 8'1'' | ||
| Second Level | Primary Bedroom | 18'6'' x 13'0'' | ||
| Basement | Recreation Room | 12'0'' x 15'0'' | ||
| Main Level | Dining Room | 10'4'' x 8'0'' | ||
| Main Level | 2pc Bathroom | Measurements not available | ||
| Main Level | Dining Room | 10'4'' x 8'0'' | ||
| Main Level | Kitchen | 8'5'' x 8'2'' |
Utilities
| Natural Gas | Available |
https://www.realtor.ca/real-estate/27627159/17-gibson-drive-w-unit-1-kitchener
























































