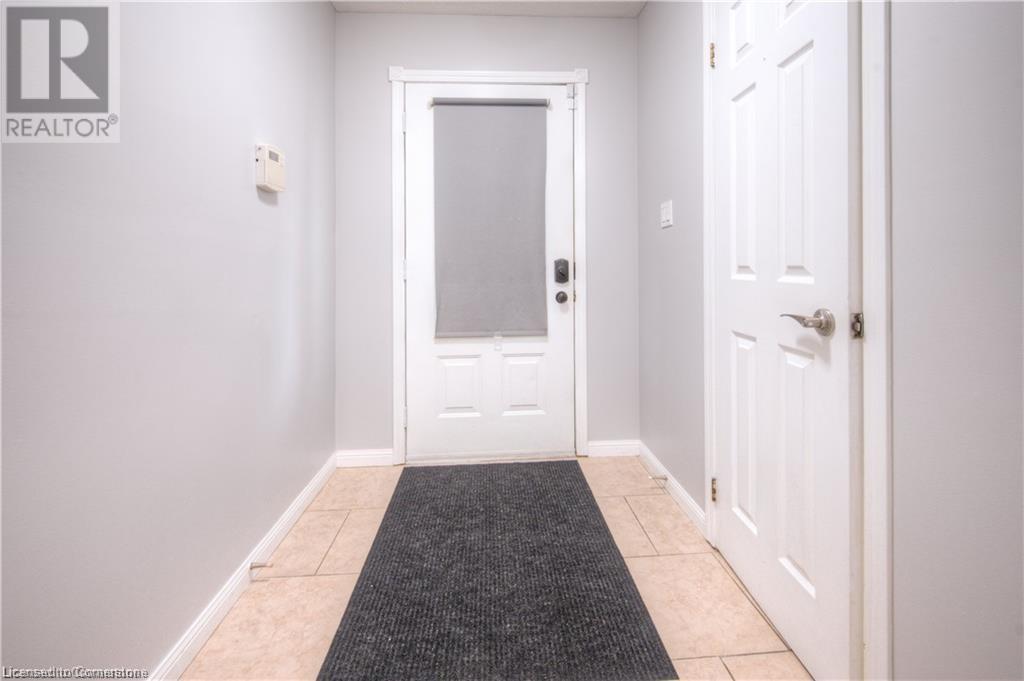3 Bedroom
2 Bathroom
1445.27 sqft
2 Level
Central Air Conditioning
Other
$629,000
This immaculate FREEHOLD townhome beautifully finished living space, featuring 3 bedrooms and 2 bathrooms. connected at the garage with one neighbor. Located in Southeast Kitchener offers a prime location for both locals and commuters, being close to Chicopee Ski Hill, excellent schools, and multiple access routes to the 401, while also being only steps away from the Walter Bean Trail and the Grand River. Featuring zero condo fees, in Southeast Kitchener offers a prime location for both locals and commuters, being close to Chicopee Ski Hill, excellent schools, and multiple access routes to the 401, while also being only steps away from the Walter Bean Trail and the Grand River. Featuring zero condo fees. New AC installed in 2023. (id:8999)
Property Details
|
MLS® Number
|
40674844 |
|
Property Type
|
Single Family |
|
AmenitiesNearBy
|
Airport, Golf Nearby, Hospital, Place Of Worship, Schools, Ski Area |
|
EquipmentType
|
Water Heater |
|
Features
|
Paved Driveway |
|
ParkingSpaceTotal
|
2 |
|
RentalEquipmentType
|
Water Heater |
Building
|
BathroomTotal
|
2 |
|
BedroomsAboveGround
|
3 |
|
BedroomsTotal
|
3 |
|
Appliances
|
Dishwasher, Dryer, Refrigerator, Stove, Water Softener, Washer, Garage Door Opener |
|
ArchitecturalStyle
|
2 Level |
|
BasementDevelopment
|
Finished |
|
BasementType
|
Full (finished) |
|
ConstructionStyleAttachment
|
Attached |
|
CoolingType
|
Central Air Conditioning |
|
ExteriorFinish
|
Brick, Vinyl Siding |
|
FoundationType
|
Block |
|
HalfBathTotal
|
1 |
|
HeatingFuel
|
Natural Gas |
|
HeatingType
|
Other |
|
StoriesTotal
|
2 |
|
SizeInterior
|
1445.27 Sqft |
|
Type
|
Row / Townhouse |
|
UtilityWater
|
Municipal Water |
Parking
Land
|
Acreage
|
No |
|
LandAmenities
|
Airport, Golf Nearby, Hospital, Place Of Worship, Schools, Ski Area |
|
Sewer
|
Municipal Sewage System |
|
SizeFrontage
|
20 Ft |
|
SizeTotalText
|
Under 1/2 Acre |
|
ZoningDescription
|
Res |
Rooms
| Level |
Type |
Length |
Width |
Dimensions |
|
Second Level |
4pc Bathroom |
|
|
Measurements not available |
|
Second Level |
Primary Bedroom |
|
|
10'1'' x 16'6'' |
|
Second Level |
Bedroom |
|
|
8'7'' x 15'0'' |
|
Second Level |
Bedroom |
|
|
8'6'' x 15'0'' |
|
Basement |
Laundry Room |
|
|
Measurements not available |
|
Basement |
Recreation Room |
|
|
20'0'' x 16'8'' |
|
Basement |
Office |
|
|
7'2'' x 7'0'' |
|
Main Level |
2pc Bathroom |
|
|
Measurements not available |
|
Main Level |
Living Room |
|
|
17'5'' x 15'5'' |
|
Main Level |
Kitchen |
|
|
8'6'' x 9'6'' |
|
Main Level |
Dining Room |
|
|
8'11'' x 6'9'' |
https://www.realtor.ca/real-estate/27626686/305-brembel-crescent-kitchener
















































