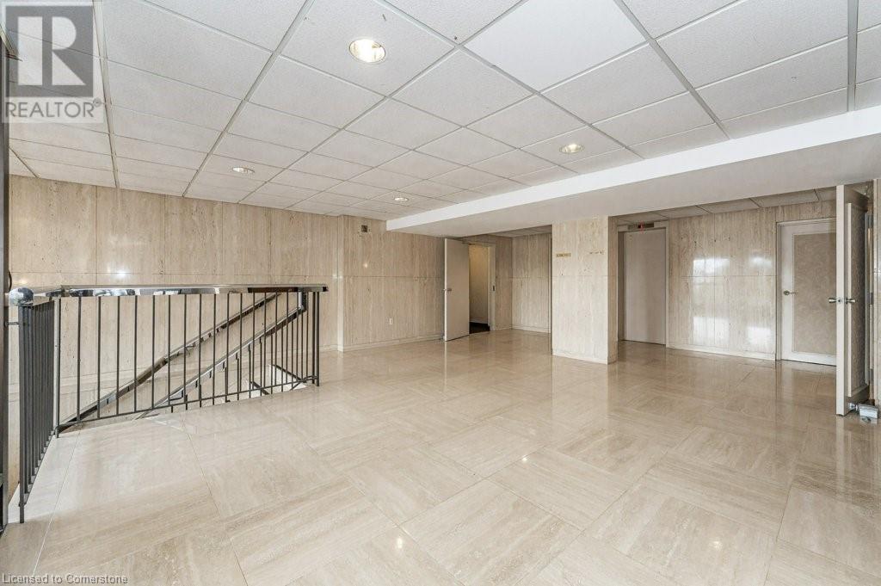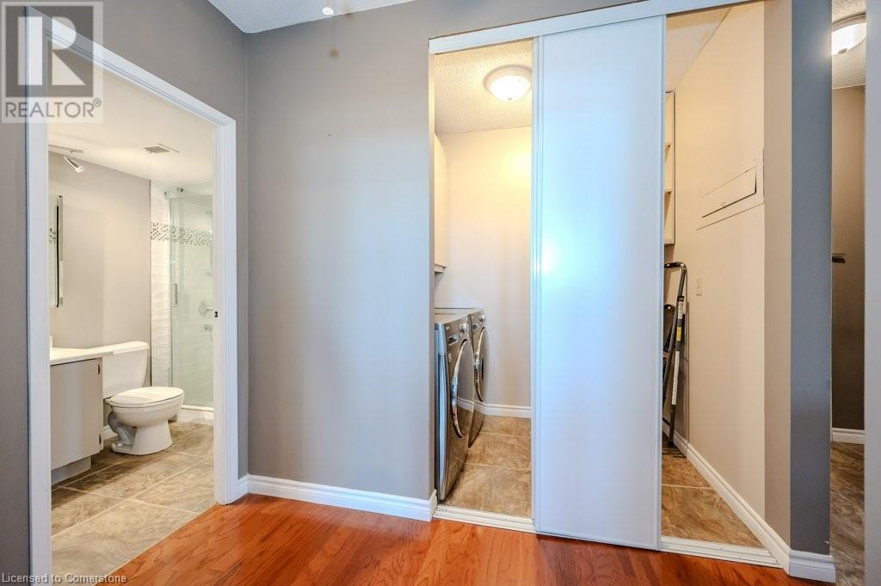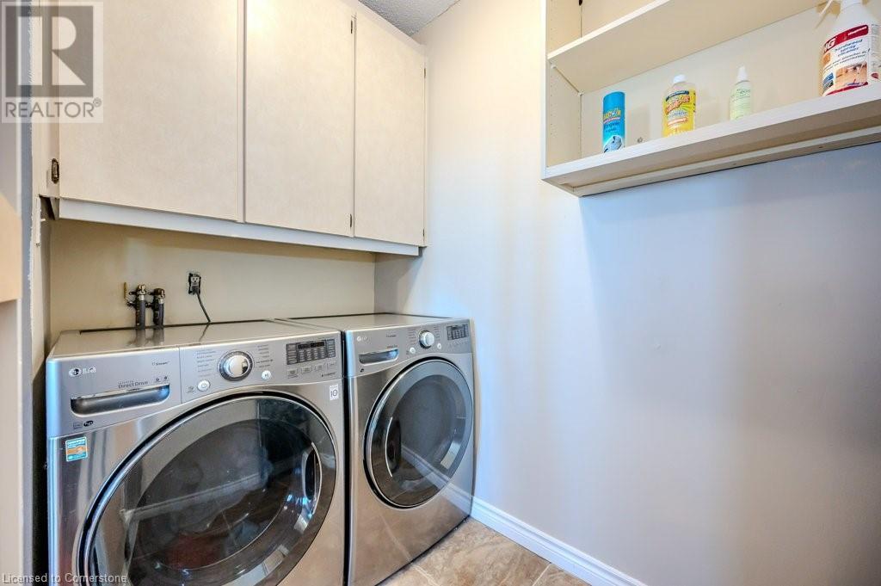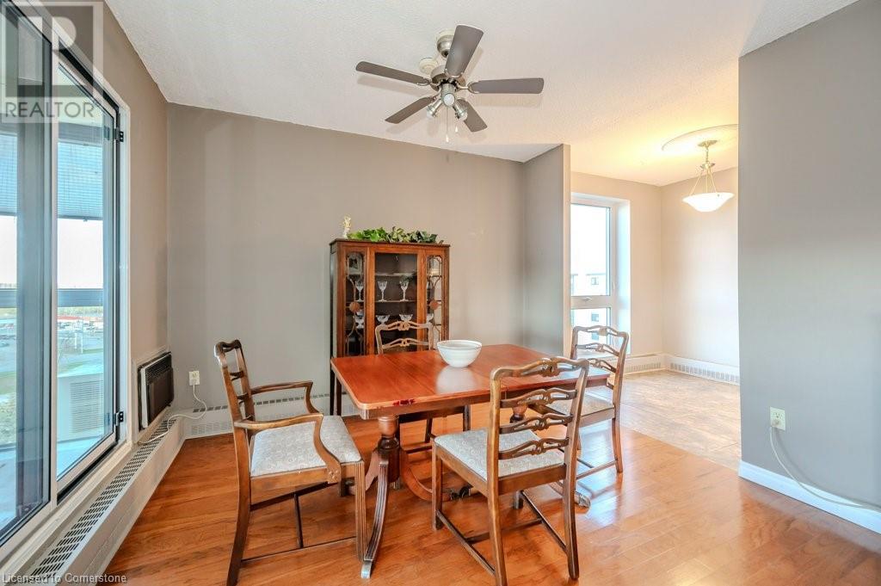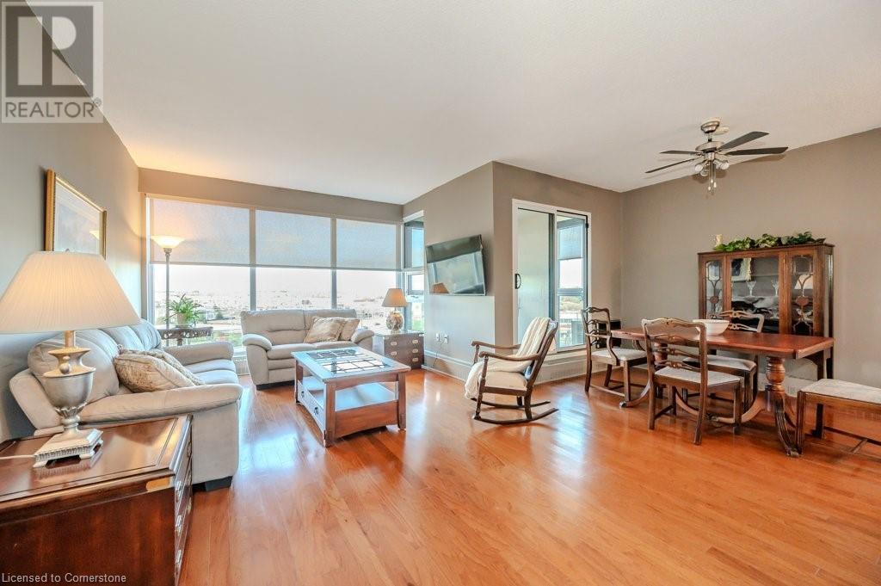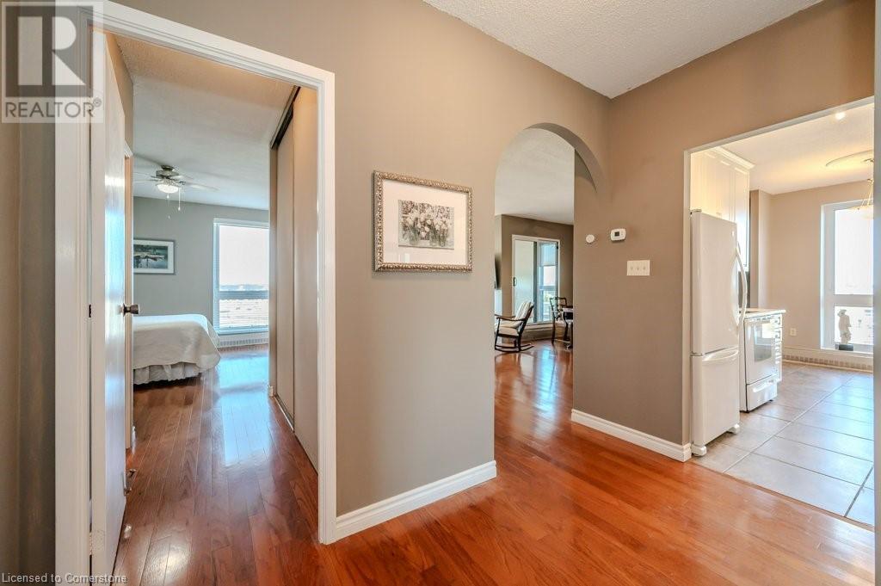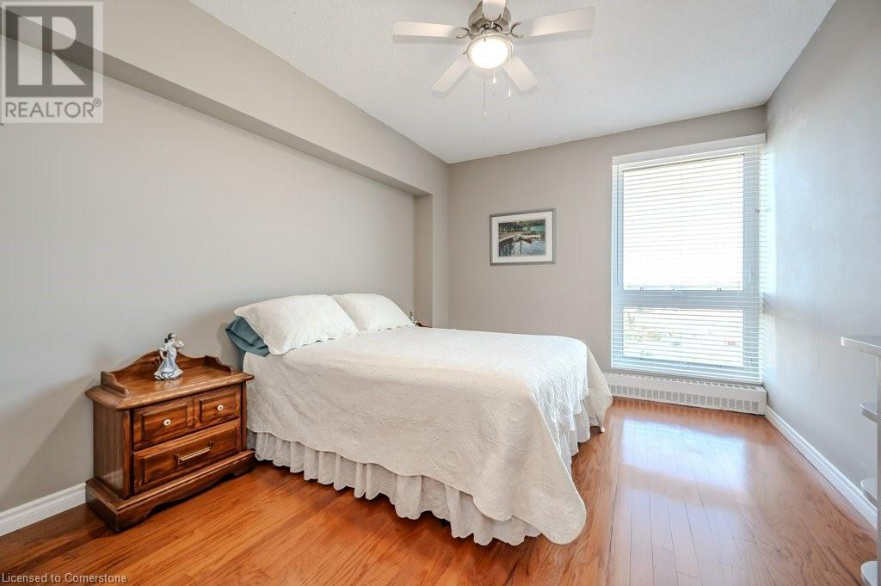19 Woodlawn Road E Unit# 905 Guelph, Ontario N1H 7B1
Like This Property?
3 Bedroom
2 Bathroom
1392 sqft
Window Air Conditioner
Baseboard Heaters, Radiant Heat
$575,000Maintenance,
$871 Monthly
Maintenance,
$871 MonthlyExperience stylish and spacious condo living at 19 Woodlawn Road East in Guelph! This beautifully designed 3-bedroom, 2-bathroom unit boasts over 1,392 sqft of sunlit, open-concept living space that’s perfect for relaxing or entertaining. The kitchen offers ample cabinetry and counter space, ideal for home chefs, while the living and dining areas flow seamlessly to an enclosed balcony with lovely views. The primary suite serves as a private retreat with double closets and a convenient 2-piece ensuite. In-suite laundry and extra storage make everyday living effortless. The building’s amenities are exceptional, featuring an outdoor pool, tennis court, exercise room, workshop, party room, and guest suite—everything you need for a balanced lifestyle. Located in a prime area of Guelph, you’re just steps from shops, dining, and parks, with easy access to major routes. This is the perfect home for those seeking a modern, low-maintenance lifestyle in a vibrant community. Don’t wait—schedule your private tour today! (id:8999)
Property Details
| MLS® Number | 40675669 |
| Property Type | Single Family |
| AmenitiesNearBy | Golf Nearby, Hospital, Park, Place Of Worship, Playground, Public Transit, Schools, Shopping |
| CommunityFeatures | Quiet Area, Community Centre |
| Features | Visual Exposure, Conservation/green Belt, Balcony |
| ParkingSpaceTotal | 1 |
Building
| BathroomTotal | 2 |
| BedroomsAboveGround | 3 |
| BedroomsTotal | 3 |
| Amenities | Exercise Centre, Guest Suite, Party Room |
| Appliances | Dishwasher, Dryer, Refrigerator, Sauna, Stove, Washer |
| BasementType | None |
| ConstructionStyleAttachment | Attached |
| CoolingType | Window Air Conditioner |
| ExteriorFinish | Stucco |
| HalfBathTotal | 1 |
| HeatingType | Baseboard Heaters, Radiant Heat |
| StoriesTotal | 1 |
| SizeInterior | 1392 Sqft |
| Type | Apartment |
| UtilityWater | Municipal Water |
Parking
| Covered |
Land
| AccessType | Highway Access |
| Acreage | No |
| LandAmenities | Golf Nearby, Hospital, Park, Place Of Worship, Playground, Public Transit, Schools, Shopping |
| Sewer | Municipal Sewage System |
| SizeTotalText | Unknown |
| ZoningDescription | R4-1 |
Rooms
| Level | Type | Length | Width | Dimensions |
|---|---|---|---|---|
| Main Level | Primary Bedroom | 11'1'' x 20'3'' | ||
| Main Level | Living Room | 11'9'' x 19'6'' | ||
| Main Level | Laundry Room | 4'8'' x 7'7'' | ||
| Main Level | Kitchen | 15'11'' x 8'0'' | ||
| Main Level | Foyer | 8'2'' x 7'8'' | ||
| Main Level | Dining Room | 8'5'' x 11'8'' | ||
| Main Level | Bedroom | 12'11'' x 9'5'' | ||
| Main Level | Bedroom | 15'3'' x 9'0'' | ||
| Main Level | 3pc Bathroom | Measurements not available | ||
| Main Level | 2pc Bathroom | Measurements not available |
https://www.realtor.ca/real-estate/27634045/19-woodlawn-road-e-unit-905-guelph




