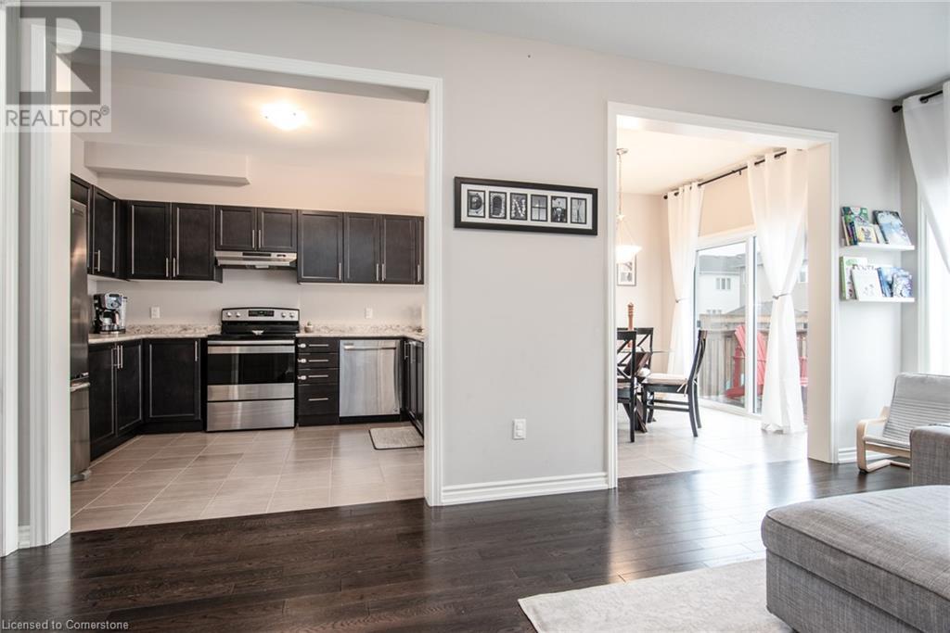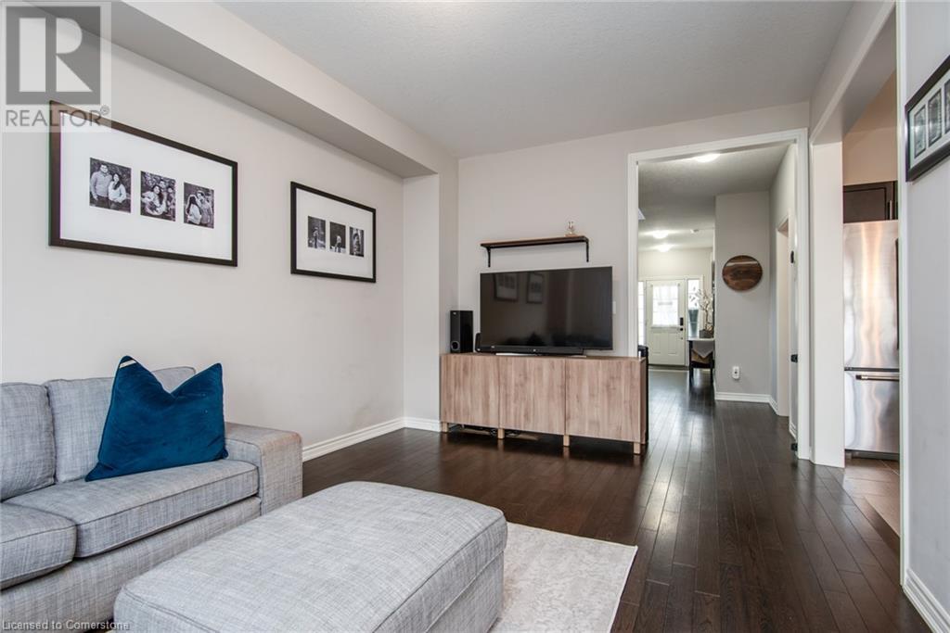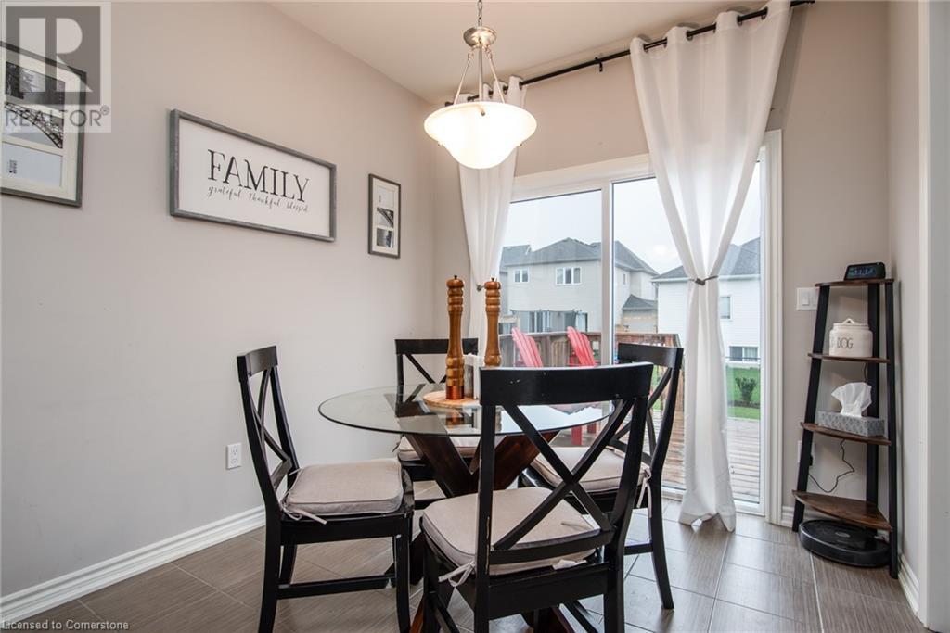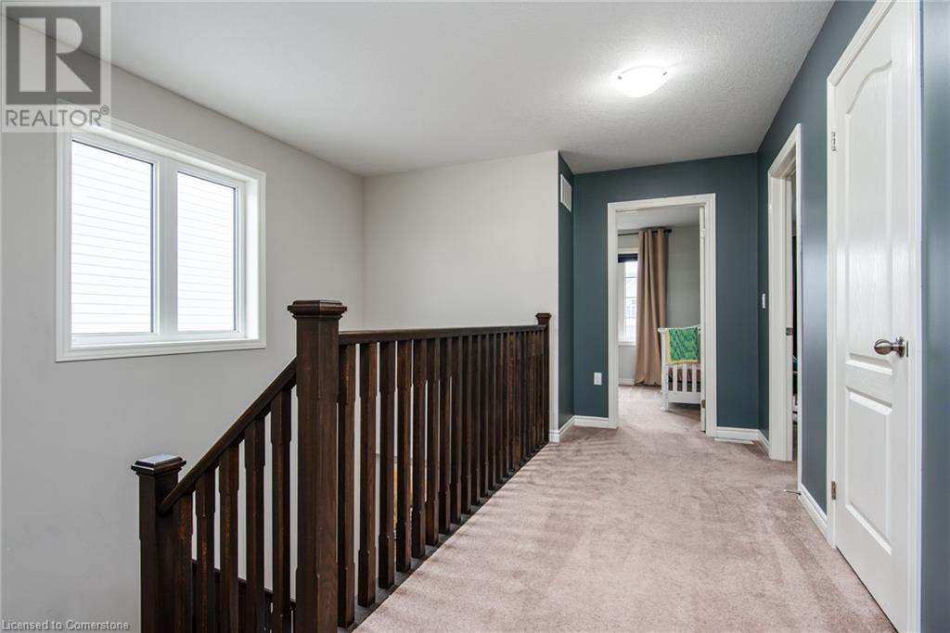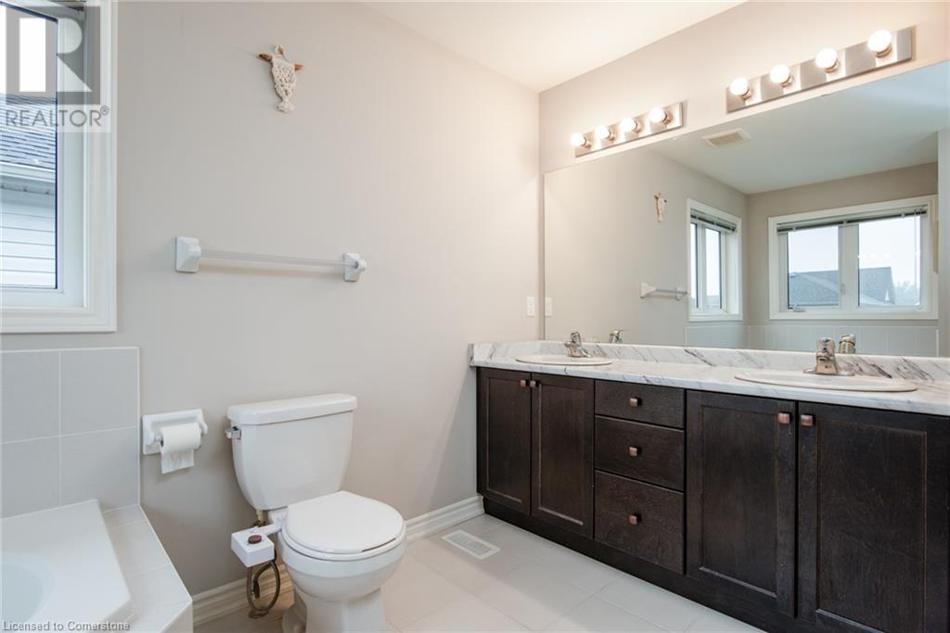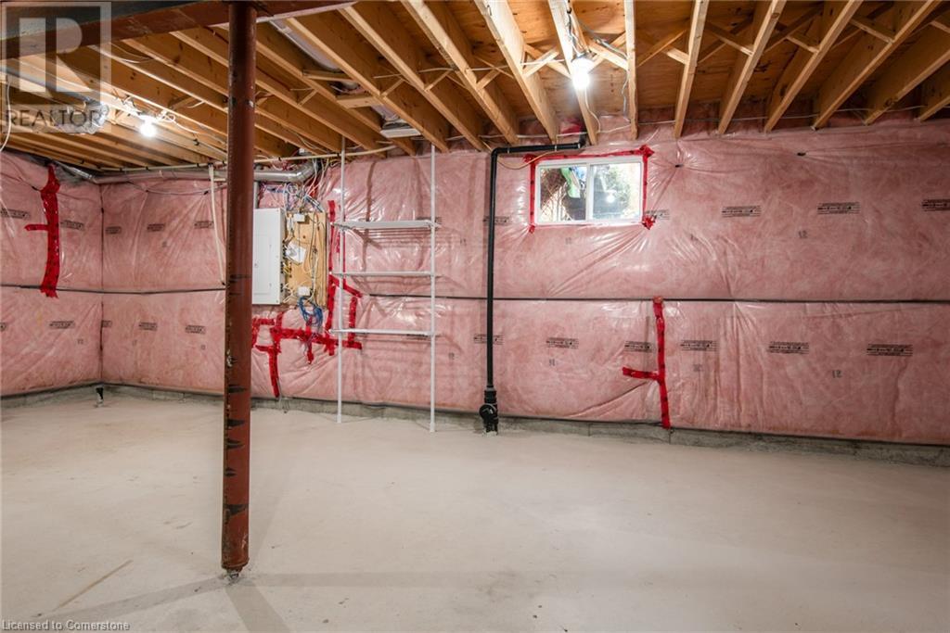3 Bedroom
3 Bathroom
1847 sqft
2 Level
Central Air Conditioning
Forced Air
$829,000
**** Welcome to this stunning property that offers the epitome of comfortable family living. As you step onto the main floor, your feet will meet the warmth of gleaming hardwood flooring that extends throughout. The living room, spacious and awash with natural light, provides an inviting space for relaxation. The recently finished laundry room area offers both convenience and modern efficiency. The heart of the home lies in the kitchen – a culinary enthusiast's dream. Abundant cupboard space and ample countertop area ensure your cooking endeavors are a joy. Adjacent to the kitchen is the dining room, perfect for gathering the family for meals. Ascending to the second floor, you'll find the master bedroom with ensuite featuring a luxurious whirlpool tub and a separate shower and a large Walk-in closet. There is a 4-piece bathroom along with two freshly painted bedrooms, each equipped with large closet spaces. Making your way to the basement the layout is ready for your personal touches with utilities off to the side and a rough in for a bathroom the entire basement can be extra family space, bedroom, office the possibilities are endless . Moving outdoors, the backyard is a space that can't be missed. The recently landscaped yard features charming growing cedars and a deck space perfect for hosting barbecues. An expansive new patio area, spanning around 1000 square feet and with a retaining wall, adds an element of luxury that must be experienced firsthand. A new Shed for storage. The double garage is complete with extra work bench & storage. Gas hook up for BBQ on deck. Upgraded Electrical panel to 200 AMPs, Washer and Dryer 2 years old, Driveway 2022, 9 ft Ceilings throughout, Patio in backyard and landscaping 2022, Garage Door opener 2022. (id:8999)
Property Details
|
MLS® Number
|
40675998 |
|
Property Type
|
Single Family |
|
AmenitiesNearBy
|
Hospital, Park, Playground, Schools, Shopping |
|
CommunityFeatures
|
School Bus |
|
EquipmentType
|
Water Heater |
|
Features
|
Sump Pump, Automatic Garage Door Opener |
|
ParkingSpaceTotal
|
4 |
|
RentalEquipmentType
|
Water Heater |
|
Structure
|
Shed, Porch |
Building
|
BathroomTotal
|
3 |
|
BedroomsAboveGround
|
3 |
|
BedroomsTotal
|
3 |
|
Appliances
|
Dishwasher, Dryer, Refrigerator, Stove, Washer |
|
ArchitecturalStyle
|
2 Level |
|
BasementDevelopment
|
Unfinished |
|
BasementType
|
Full (unfinished) |
|
ConstructedDate
|
2017 |
|
ConstructionStyleAttachment
|
Detached |
|
CoolingType
|
Central Air Conditioning |
|
ExteriorFinish
|
Aluminum Siding |
|
FoundationType
|
Poured Concrete |
|
HalfBathTotal
|
1 |
|
HeatingType
|
Forced Air |
|
StoriesTotal
|
2 |
|
SizeInterior
|
1847 Sqft |
|
Type
|
House |
|
UtilityWater
|
Municipal Water |
Parking
Land
|
AccessType
|
Highway Access |
|
Acreage
|
No |
|
FenceType
|
Fence |
|
LandAmenities
|
Hospital, Park, Playground, Schools, Shopping |
|
Sewer
|
Municipal Sewage System |
|
SizeDepth
|
115 Ft |
|
SizeFrontage
|
40 Ft |
|
SizeTotalText
|
Under 1/2 Acre |
|
ZoningDescription
|
R1c |
Rooms
| Level |
Type |
Length |
Width |
Dimensions |
|
Second Level |
Primary Bedroom |
|
|
17'9'' x 14'3'' |
|
Second Level |
Bedroom |
|
|
11'7'' x 10'1'' |
|
Second Level |
Bedroom |
|
|
11'5'' x 16'10'' |
|
Second Level |
Full Bathroom |
|
|
11'11'' x 8'7'' |
|
Second Level |
4pc Bathroom |
|
|
8'9'' x 7'2'' |
|
Basement |
Other |
|
|
Measurements not available |
|
Main Level |
Laundry Room |
|
|
8'10'' x 5'10'' |
|
Main Level |
Kitchen |
|
|
12'0'' x 8'10'' |
|
Main Level |
Foyer |
|
|
11'7'' x 6'7'' |
|
Main Level |
Dining Room |
|
|
8'10'' x 9'5'' |
|
Main Level |
2pc Bathroom |
|
|
6'10'' x 2'11'' |
|
Main Level |
Living Room |
|
|
11'4'' x 18'5'' |
https://www.realtor.ca/real-estate/27637913/132-courtney-street-fergus








