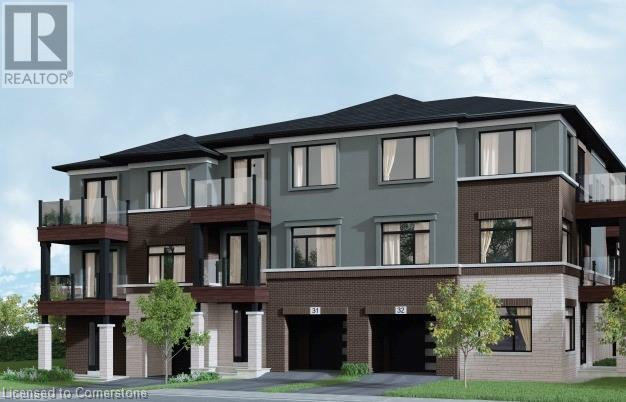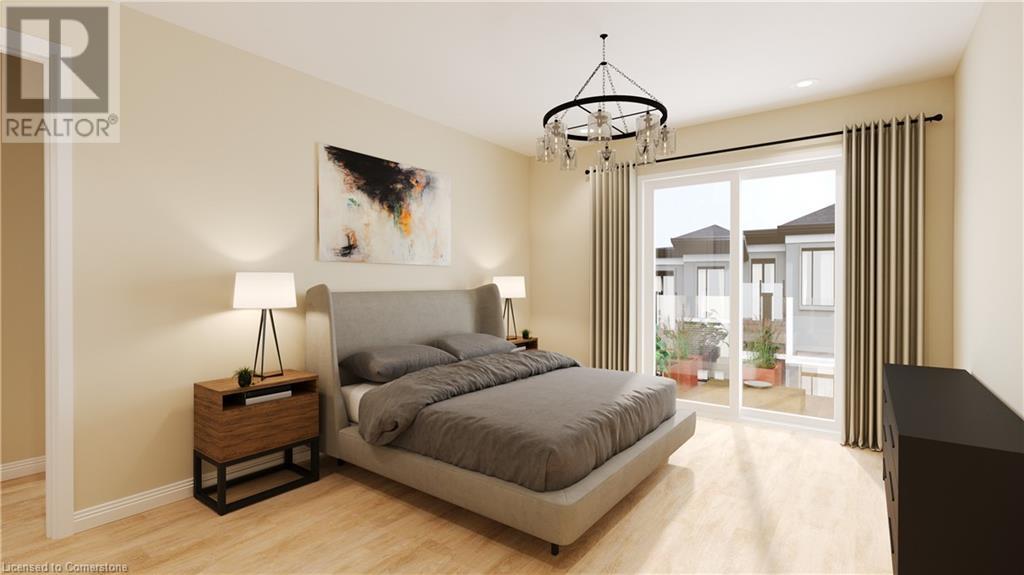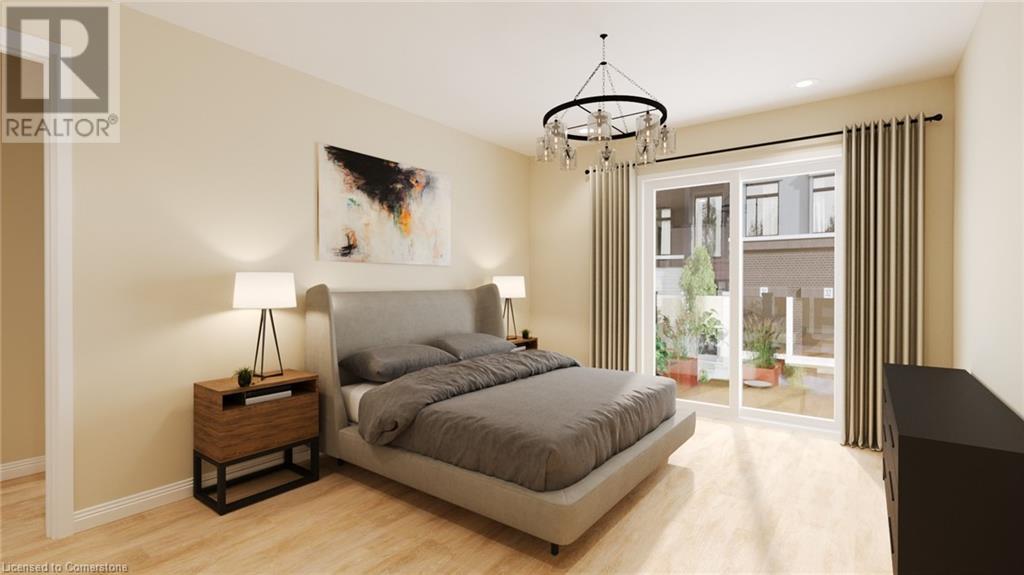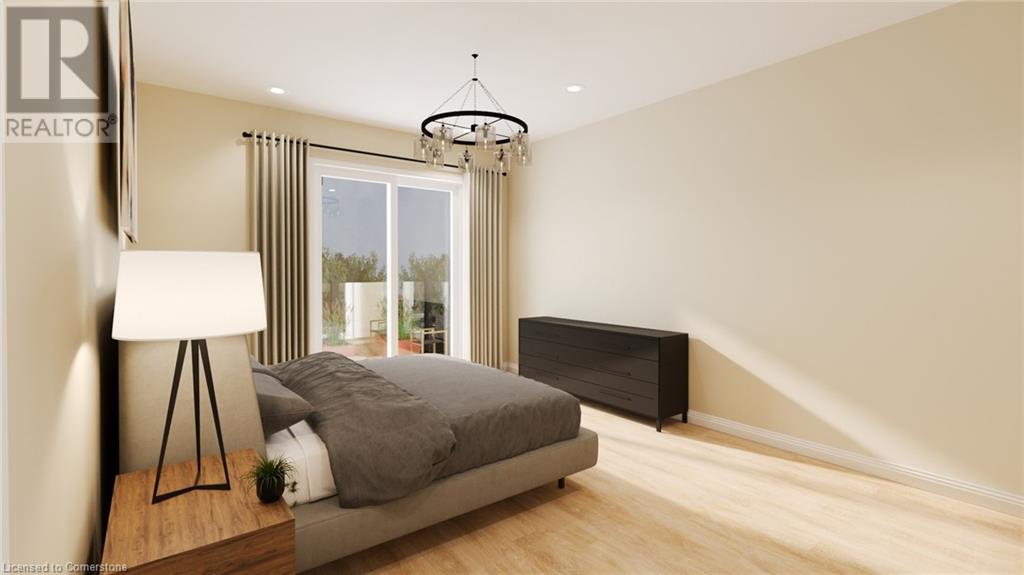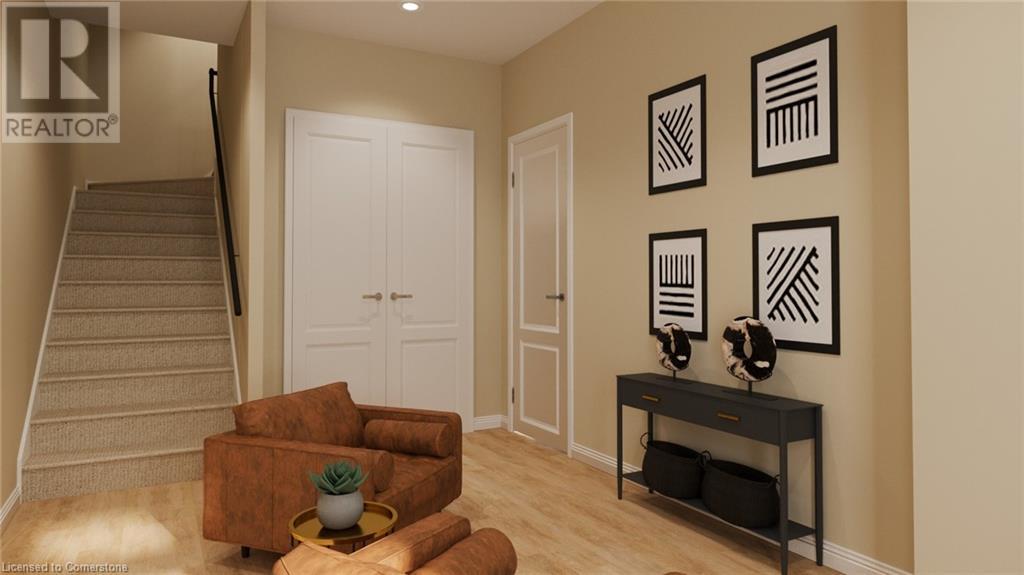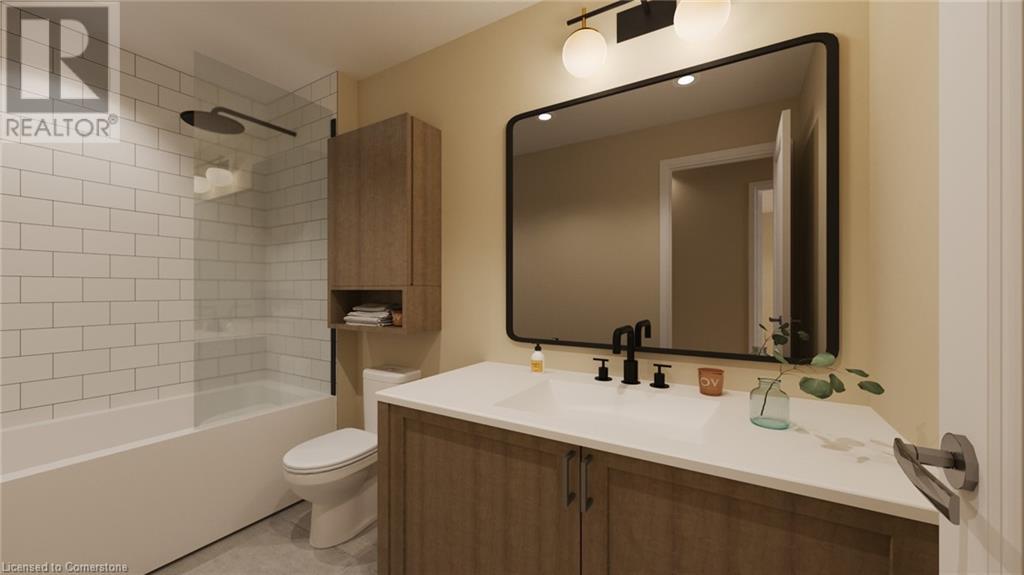155 Equestrian Way Unit# 131 Cambridge, Ontario N3E 0E8
Like This Property?
2 Bedroom
2 Bathroom
1,342 ft2
3 Level
Central Air Conditioning
Forced Air
$639,999Maintenance,
$200 Monthly
Maintenance,
$200 MonthlyWelcome to Unit #131 at 155 Equestrian Way, a newly built 3-story townhome in the desirable Briardean/River Flats neighborhood of Cambridge. This charming 2-bedroom, 2-bathroom condo offers 1,342 square feet of well-designed living space, perfect for those seeking a modern, low-maintenance lifestyle. The home features a spacious second-floor kitchen, one full bathroom, and a third floor with two bedrooms and an additional bathroom. With an attached garage and private, single-wide driveway, this property provides two dedicated parking spots for your convenience. This condo also offers an open balcony, perfect for enjoying the outdoors, and convenient visitor parking for guests. The location is ideal, situated just moments from the intersection of Maple Grove Rd and Compass Tr, with easy access to parks, dog parks, schools, shopping centers, public transit, and major highways. Whether you're a commuter or enjoy being close to recreational amenities, this home offers the best of both worlds. The condo is vacant and move-in-ready, with flexible possession options to suit your timeline. Don’t miss out on this fantastic opportunity—schedule your showing today! (id:8999)
Property Details
| MLS® Number | 40676612 |
| Property Type | Single Family |
| Amenities Near By | Hospital, Park, Place Of Worship, Public Transit, Schools, Shopping |
| Community Features | School Bus |
| Equipment Type | Furnace, Water Heater |
| Features | Balcony |
| Parking Space Total | 2 |
| Rental Equipment Type | Furnace, Water Heater |
Building
| Bathroom Total | 2 |
| Bedrooms Above Ground | 2 |
| Bedrooms Total | 2 |
| Architectural Style | 3 Level |
| Basement Type | None |
| Construction Style Attachment | Attached |
| Cooling Type | Central Air Conditioning |
| Exterior Finish | Brick, Vinyl Siding |
| Foundation Type | Poured Concrete |
| Half Bath Total | 1 |
| Heating Type | Forced Air |
| Stories Total | 3 |
| Size Interior | 1,342 Ft2 |
| Type | Row / Townhouse |
| Utility Water | Municipal Water |
Parking
| Attached Garage |
Land
| Access Type | Highway Access, Highway Nearby |
| Acreage | No |
| Land Amenities | Hospital, Park, Place Of Worship, Public Transit, Schools, Shopping |
| Sewer | Municipal Sewage System |
| Size Total Text | Unknown |
| Zoning Description | R1 |
Rooms
| Level | Type | Length | Width | Dimensions |
|---|---|---|---|---|
| Second Level | 2pc Bathroom | Measurements not available | ||
| Second Level | Living Room | 10'8'' x 14'9'' | ||
| Second Level | Dining Room | 9'5'' x 9'4'' | ||
| Second Level | Kitchen | 9'5'' x 9'0'' | ||
| Third Level | 3pc Bathroom | Measurements not available | ||
| Third Level | Bedroom | 9'2'' x 13'0'' | ||
| Third Level | Primary Bedroom | 10'7'' x 15'0'' | ||
| Lower Level | Den | 9'0'' x 9'0'' |
https://www.realtor.ca/real-estate/27643099/155-equestrian-way-unit-131-cambridge

