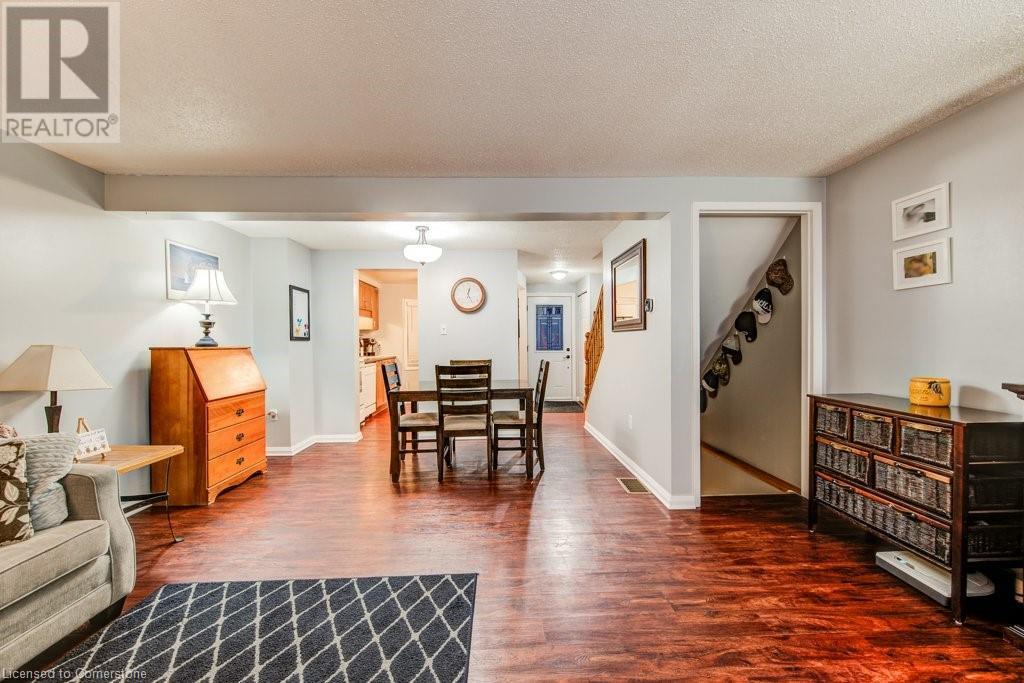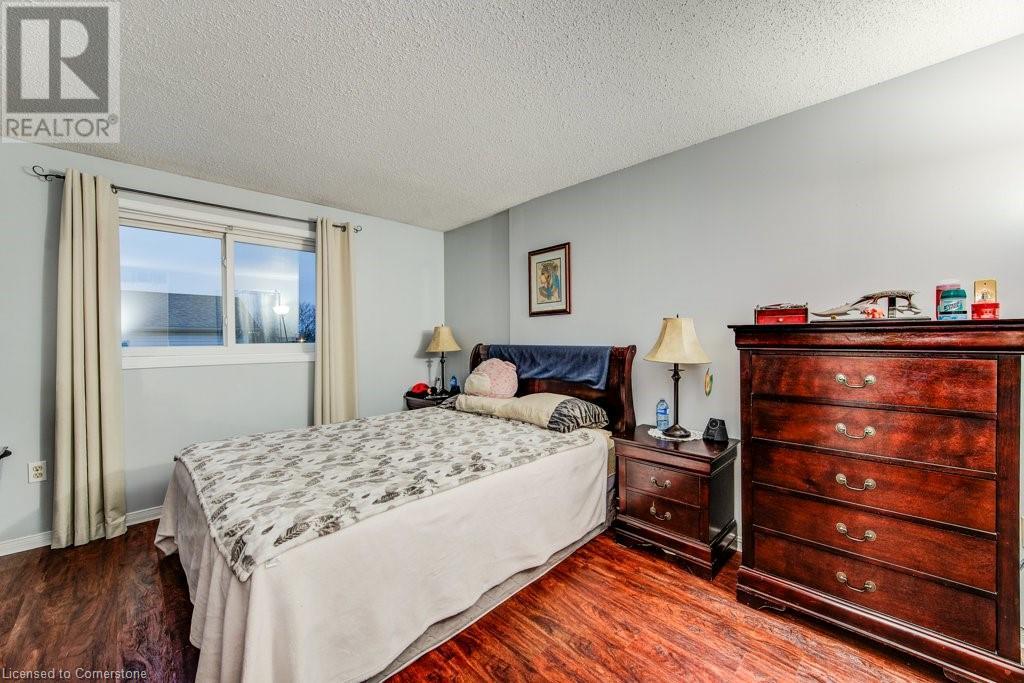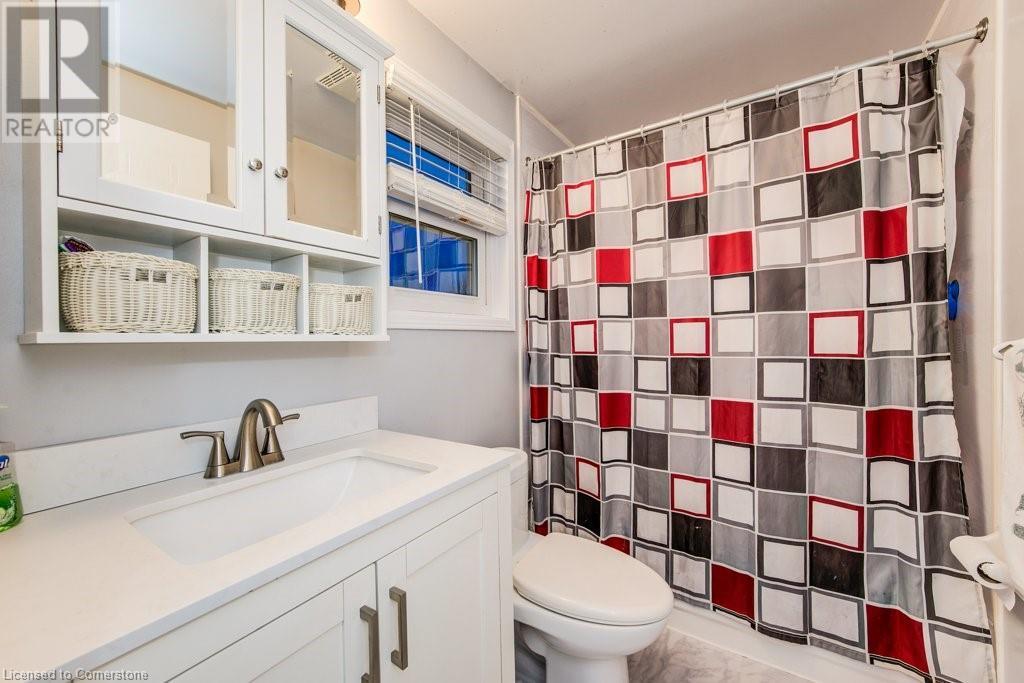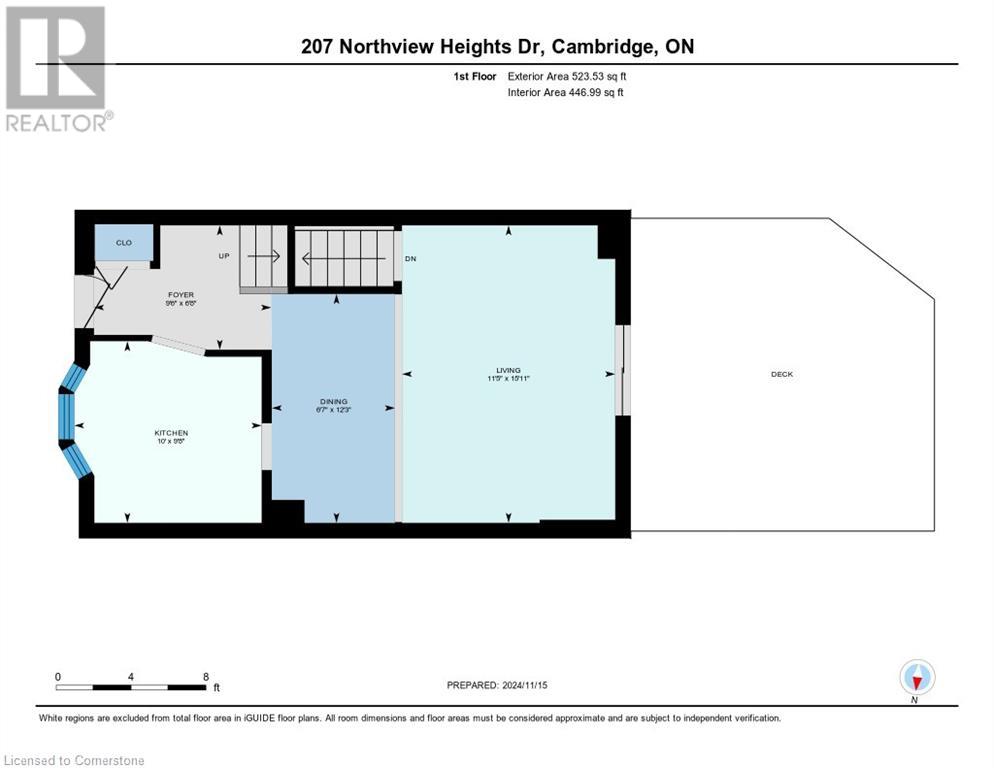207 Northview Heights Drive Cambridge, Ontario N1R 8C5
Like This Property?
3 Bedroom
2 Bathroom
1595 sqft
2 Level
Fireplace
Central Air Conditioning
Forced Air, Heat Pump
$599,800
Very nice and well cared for semi-detached home in a highly sought after Galt North location. The driveway can fit 4 vehicles and there are 2 large sheds in the back yard for extra storage. The fully fenced large backyard with new fencing in 2021 has access from the driveway or living room patio doors. These 2021 new patio doors lead to the oversized multi-level deck with a gazebo. There is also an additional Heat Pump that was installed in 2024. This home has great curb appeal, is in a great location, and is close to all amenities, shopping, schools and Hwy 401 convenience. (id:8999)
Property Details
| MLS® Number | 40675731 |
| Property Type | Single Family |
| EquipmentType | Water Heater |
| ParkingSpaceTotal | 4 |
| RentalEquipmentType | Water Heater |
Building
| BathroomTotal | 2 |
| BedroomsAboveGround | 3 |
| BedroomsTotal | 3 |
| ArchitecturalStyle | 2 Level |
| BasementDevelopment | Finished |
| BasementType | Full (finished) |
| ConstructedDate | 1992 |
| ConstructionStyleAttachment | Semi-detached |
| CoolingType | Central Air Conditioning |
| ExteriorFinish | Brick, Vinyl Siding |
| FireplaceFuel | Electric |
| FireplacePresent | Yes |
| FireplaceTotal | 1 |
| FireplaceType | Other - See Remarks |
| HalfBathTotal | 1 |
| HeatingFuel | Natural Gas |
| HeatingType | Forced Air, Heat Pump |
| StoriesTotal | 2 |
| SizeInterior | 1595 Sqft |
| Type | House |
| UtilityWater | Municipal Water |
Land
| Acreage | No |
| Sewer | Municipal Sewage System |
| SizeDepth | 100 Ft |
| SizeFrontage | 36 Ft |
| SizeTotalText | Under 1/2 Acre |
| ZoningDescription | Rs1 |
Rooms
| Level | Type | Length | Width | Dimensions |
|---|---|---|---|---|
| Second Level | 4pc Bathroom | 4'11'' x 7'11'' | ||
| Second Level | Bedroom | 8'0'' x 10'0'' | ||
| Second Level | Bedroom | 7'10'' x 11'1'' | ||
| Second Level | Primary Bedroom | 11'1'' x 13'4'' | ||
| Basement | Storage | 6'7'' x 3'5'' | ||
| Basement | Utility Room | 6'5'' x 15'10'' | ||
| Basement | Laundry Room | 4'0'' x 8'0'' | ||
| Basement | 2pc Bathroom | 3'3'' x 6'11'' | ||
| Basement | Recreation Room | 15'4'' x 11'1'' | ||
| Main Level | Living Room | 15'11'' x 11'5'' | ||
| Main Level | Dining Room | 12'3'' x 6'7'' | ||
| Main Level | Kitchen | 9'8'' x 10'0'' | ||
| Main Level | Foyer | 6'8'' x 9'6'' |
https://www.realtor.ca/real-estate/27653688/207-northview-heights-drive-cambridge














































