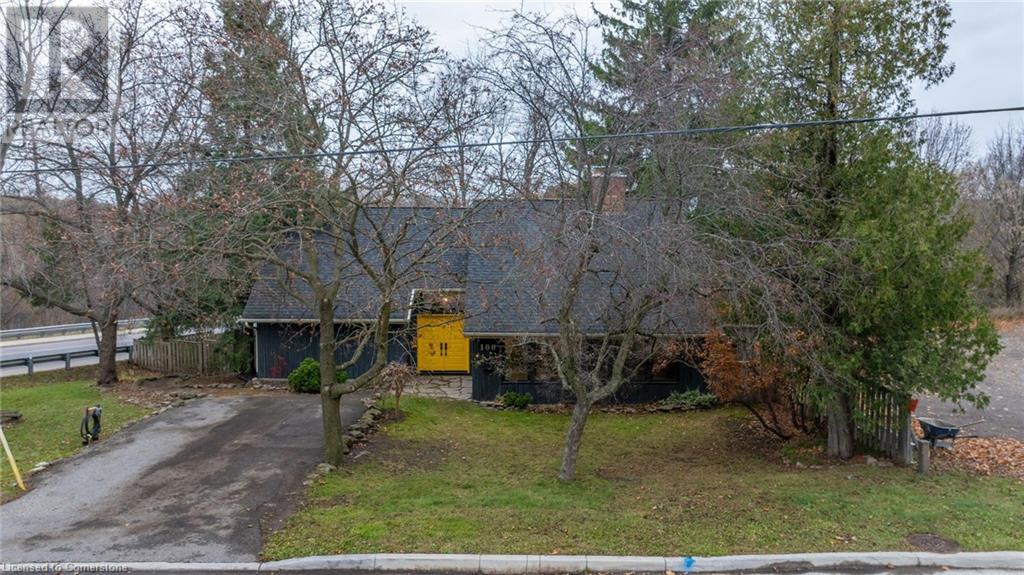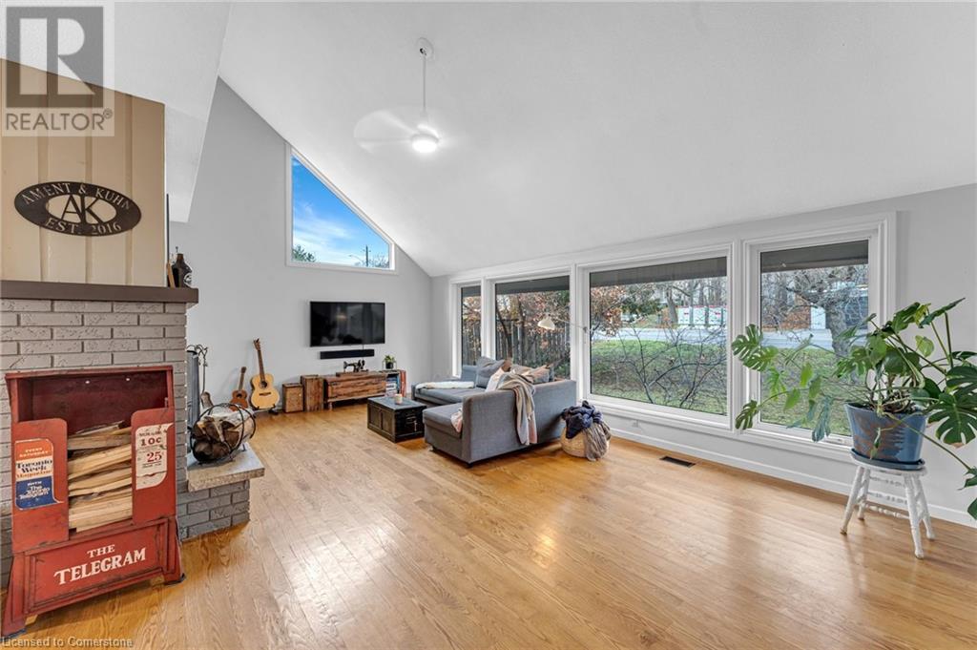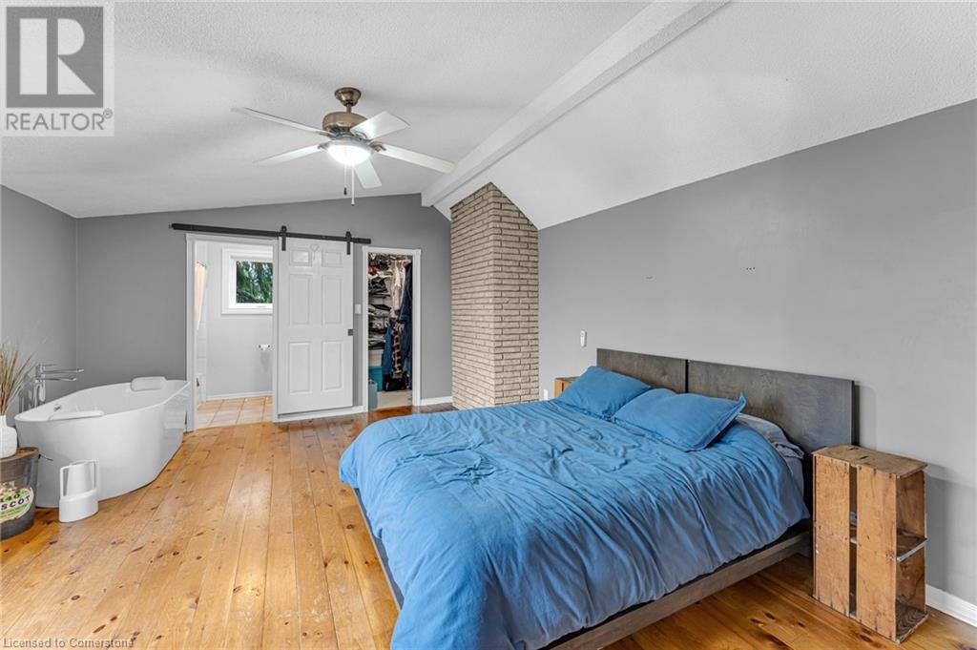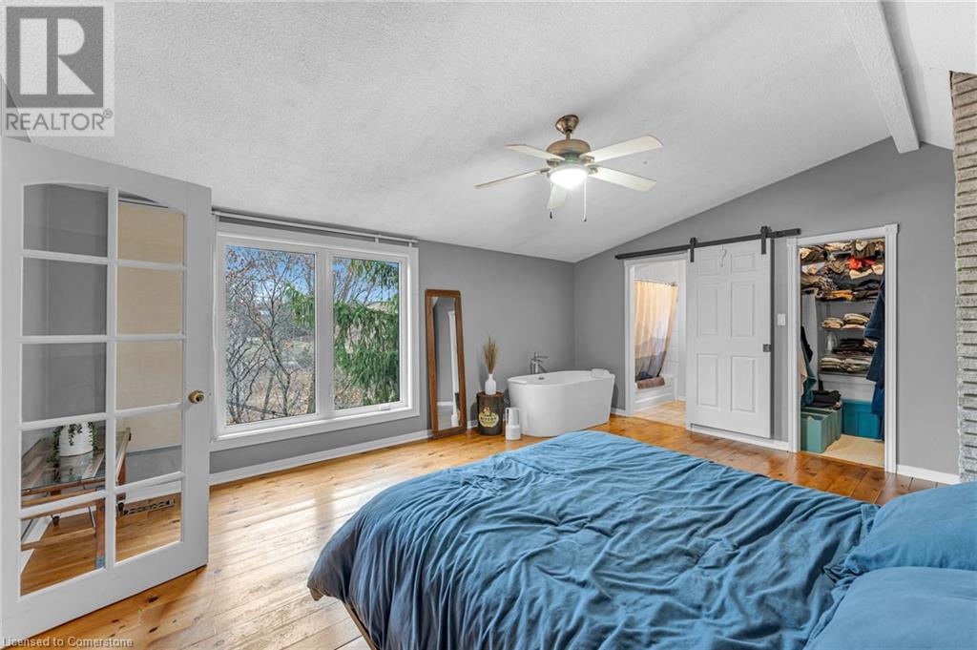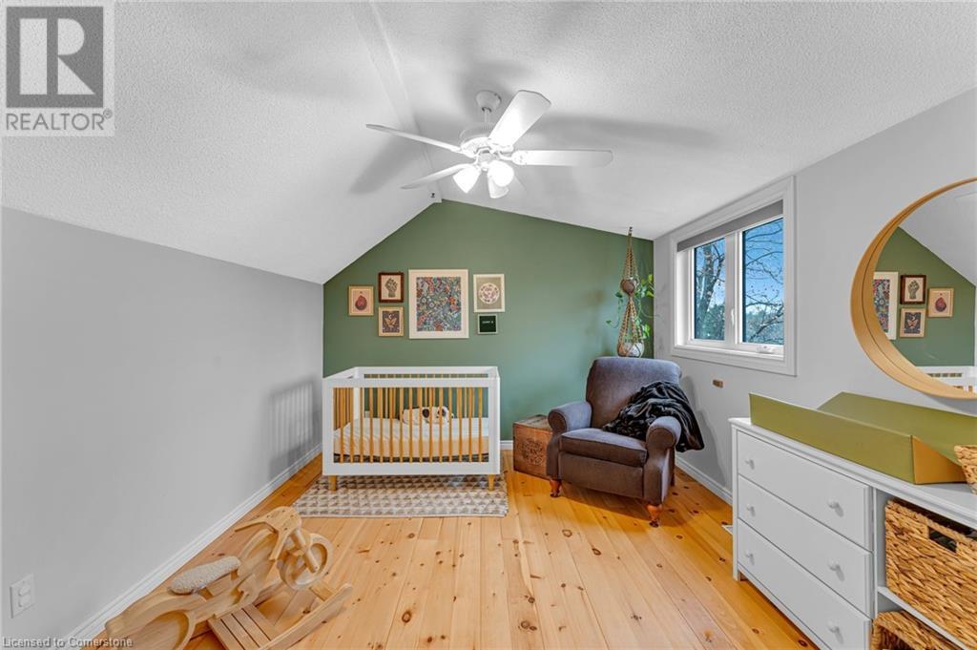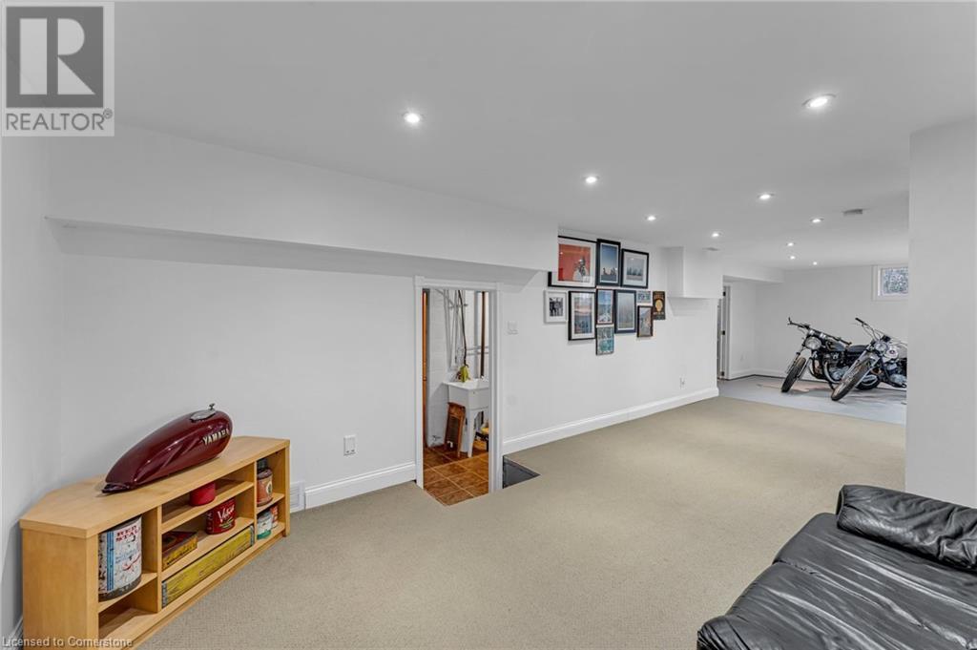5 Bedroom
3 Bathroom
2507.18 sqft
2 Level
Fireplace
Central Air Conditioning
Forced Air
$899,900
Welcome to your dream home in the picturesque village of Rockwood, within walking distance to the acclaimed Conservation Area! This stunning custom-built home offers 5 bedrooms, 3 full bathrooms, and sits on over half an acre of private, serene property; offering the perfect blend of luxury and nature. Step inside to discover soaring vaulted ceilings and oversized windows that fill the home with natural light, giving it a warm and inviting atmosphere. The spacious open-concept layout is ideal for family living and entertaining, centred around a grand fireplace for cozy winter nights. The walk-out basement provides endless possibilities, whether you're looking to create a home gym, playroom, or guest suite. The basement also offers plenty of storage and a workshop for the do-it-yourselfer. The double driveway has parking for 4 vehicles and already has 240 volts run to the driveway for your electric vehicle charging station. Walk down the steps behind the home to the attached lot where you can enjoy nature in whatever fashion you please, without leaving your own property. Don't miss this rare opportunity to own a one-of-a-kind property in the heart of Rockwood—schedule a viewing today! Offers welcome anytime. (id:8999)
Property Details
|
MLS® Number
|
40677460 |
|
Property Type
|
Single Family |
|
AmenitiesNearBy
|
Golf Nearby, Place Of Worship, Schools |
|
EquipmentType
|
None |
|
Features
|
Conservation/green Belt, Paved Driveway, Sump Pump |
|
ParkingSpaceTotal
|
4 |
|
RentalEquipmentType
|
None |
|
Structure
|
Shed |
Building
|
BathroomTotal
|
3 |
|
BedroomsAboveGround
|
4 |
|
BedroomsBelowGround
|
1 |
|
BedroomsTotal
|
5 |
|
Appliances
|
Dishwasher, Dryer, Refrigerator, Water Softener, Washer, Range - Gas |
|
ArchitecturalStyle
|
2 Level |
|
BasementDevelopment
|
Partially Finished |
|
BasementType
|
Full (partially Finished) |
|
ConstructedDate
|
1978 |
|
ConstructionMaterial
|
Wood Frame |
|
ConstructionStyleAttachment
|
Detached |
|
CoolingType
|
Central Air Conditioning |
|
ExteriorFinish
|
Wood |
|
FireplaceFuel
|
Wood |
|
FireplacePresent
|
Yes |
|
FireplaceTotal
|
1 |
|
FireplaceType
|
Other - See Remarks |
|
FoundationType
|
Block |
|
HeatingFuel
|
Natural Gas |
|
HeatingType
|
Forced Air |
|
StoriesTotal
|
2 |
|
SizeInterior
|
2507.18 Sqft |
|
Type
|
House |
|
UtilityWater
|
Municipal Water, Unknown |
Parking
Land
|
Acreage
|
No |
|
LandAmenities
|
Golf Nearby, Place Of Worship, Schools |
|
Sewer
|
Municipal Sewage System |
|
SizeFrontage
|
70 Ft |
|
SizeTotalText
|
1/2 - 1.99 Acres |
|
ZoningDescription
|
Single Family Residential |
Rooms
| Level |
Type |
Length |
Width |
Dimensions |
|
Second Level |
4pc Bathroom |
|
|
5'1'' x 8'0'' |
|
Second Level |
Bedroom |
|
|
15'4'' x 11'5'' |
|
Second Level |
Primary Bedroom |
|
|
17'10'' x 14'5'' |
|
Basement |
4pc Bathroom |
|
|
6'11'' x 7'3'' |
|
Basement |
Bedroom |
|
|
12'1'' x 10'9'' |
|
Lower Level |
Bonus Room |
|
|
13'11'' x 7'2'' |
|
Lower Level |
Recreation Room |
|
|
33'10'' x 13'3'' |
|
Main Level |
4pc Bathroom |
|
|
5'0'' x 8'1'' |
|
Main Level |
Bedroom |
|
|
7'8'' x 11'6'' |
|
Main Level |
Bedroom |
|
|
13'9'' x 9'4'' |
|
Main Level |
Dining Room |
|
|
10'2'' x 11'4'' |
|
Main Level |
Kitchen |
|
|
13'3'' x 11'4'' |
|
Main Level |
Living Room |
|
|
23'8'' x 15'6'' |
Utilities
|
Electricity
|
Available |
|
Natural Gas
|
Available |
https://www.realtor.ca/real-estate/27652575/100-harris-street-rockwood


