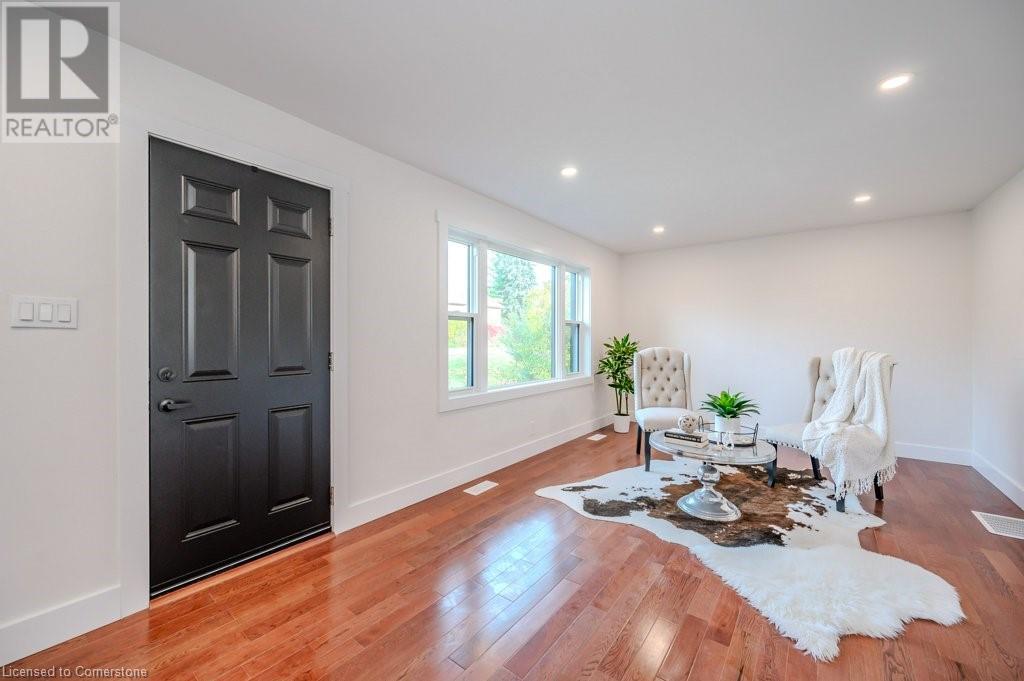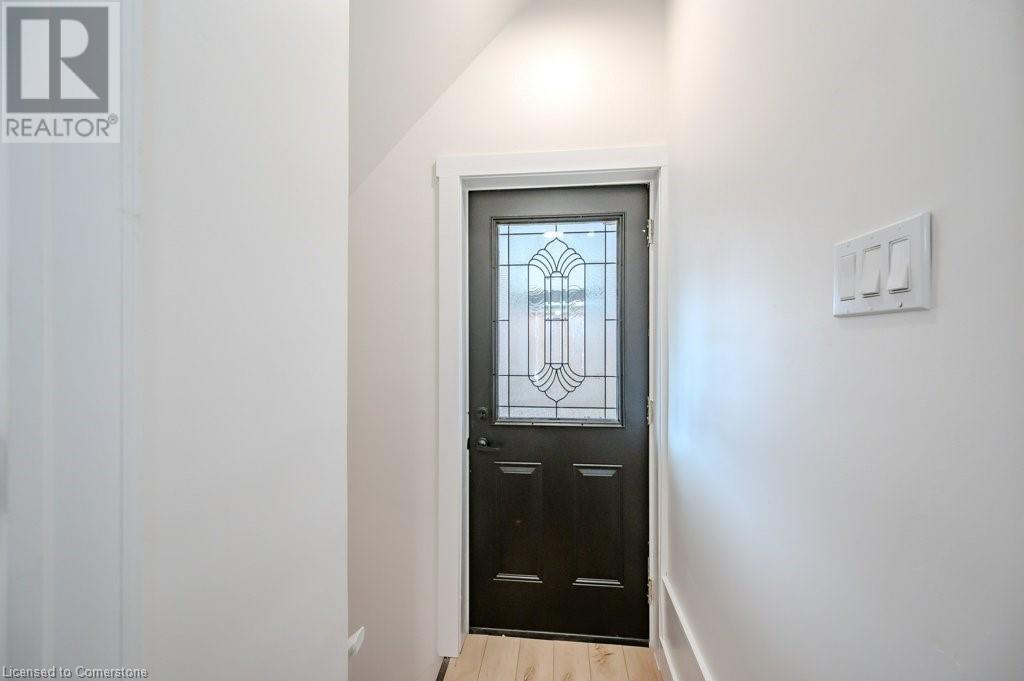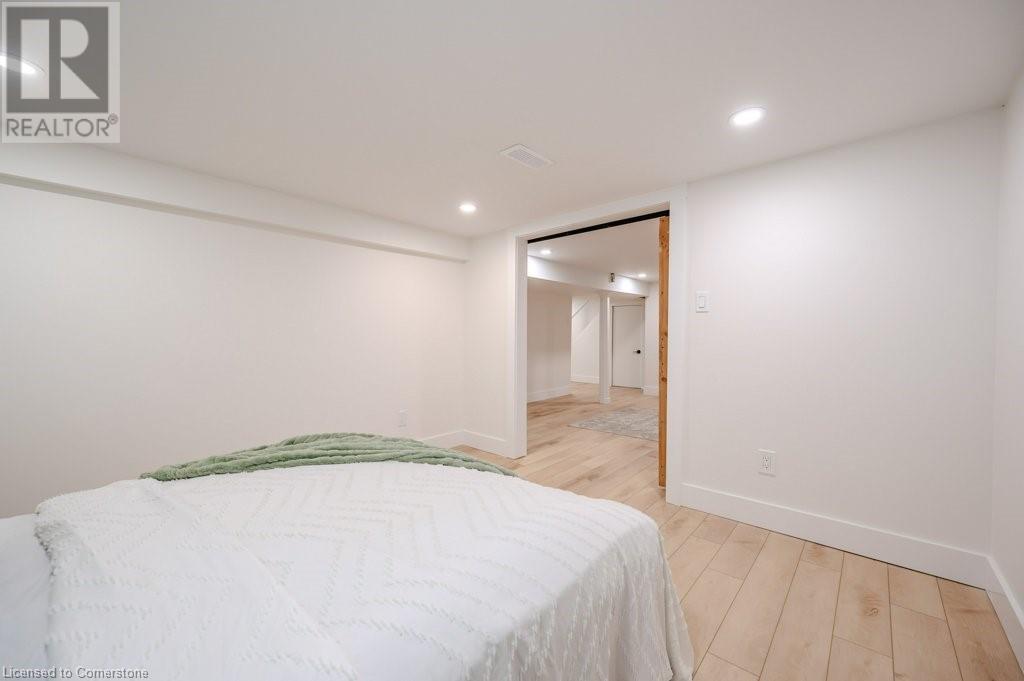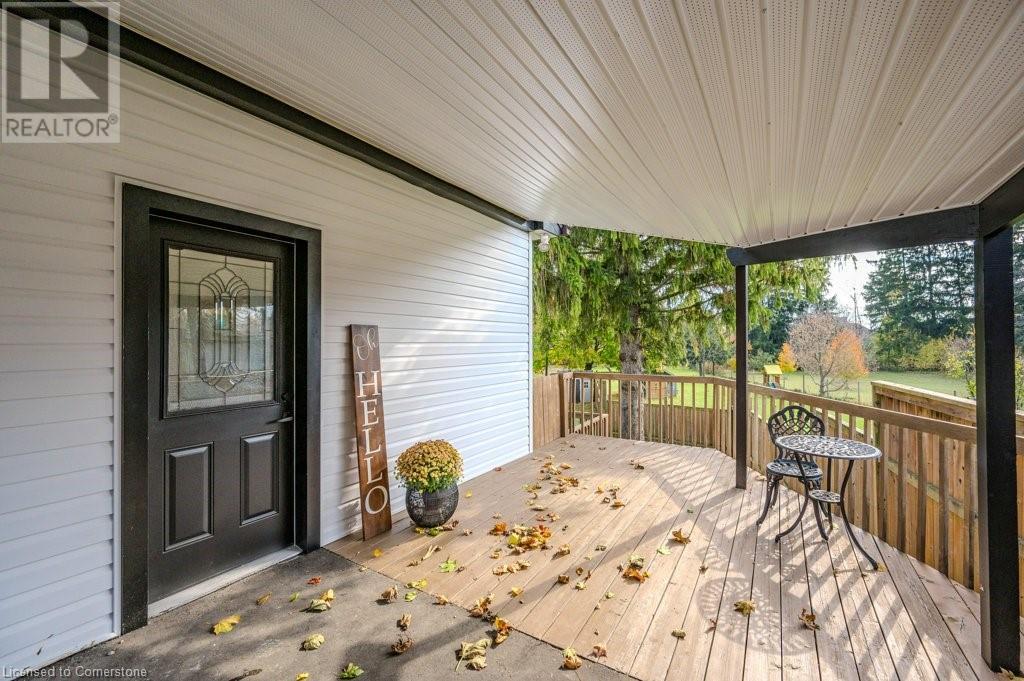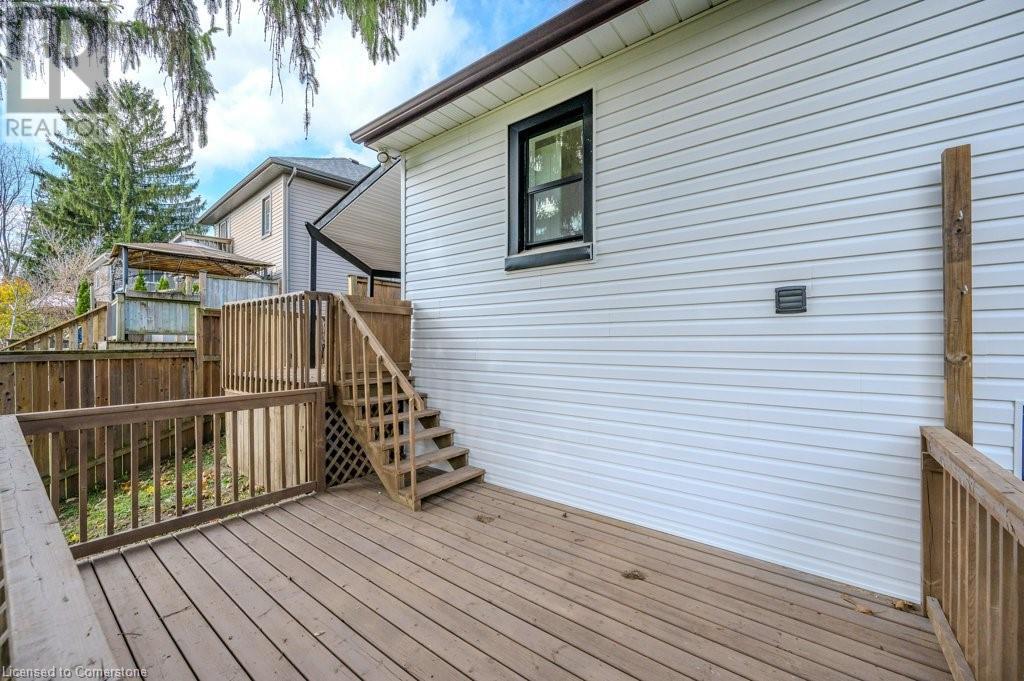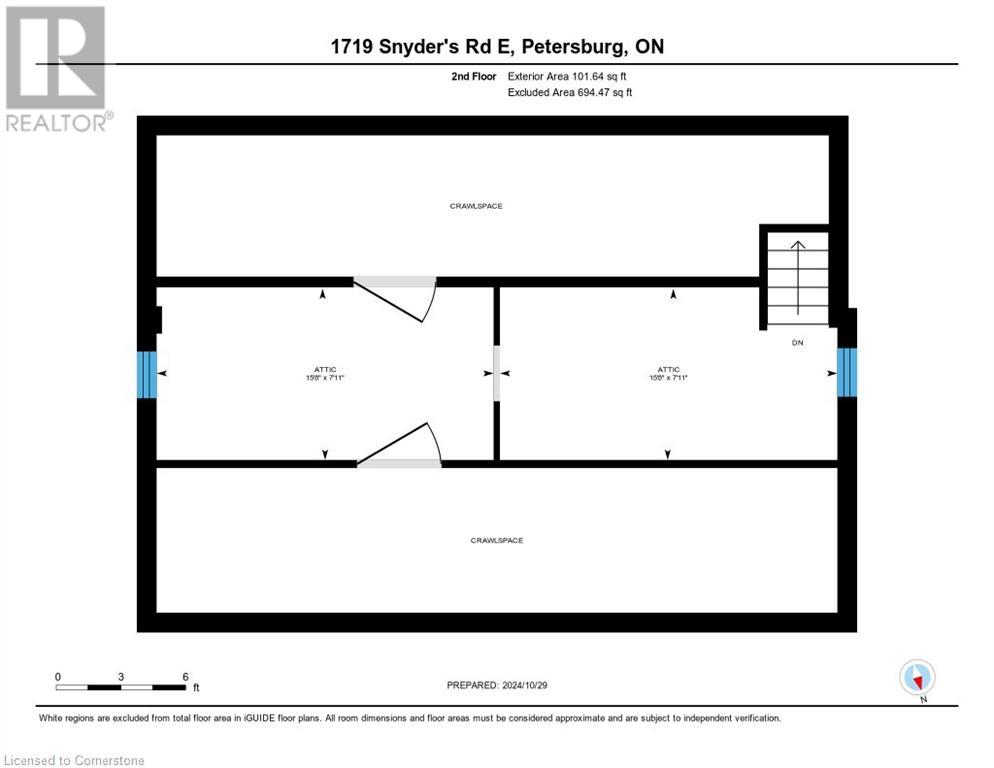3 Bedroom
2 Bathroom
1030 sqft
2 Level
Window Air Conditioner
Forced Air
$629,900
Fully renovated single family home in move in condition with many possibilities. updated mechanicals, central air, bathrooms, flooring, kitchen facilities and more. Lower level has a separate walkout to a half-acre lot . New well pump with transferrable 7 yr warranty. Septic tank recently pumped. Immediate closing available. Well worth a look. (id:8999)
Property Details
|
MLS® Number
|
40677630 |
|
Property Type
|
Single Family |
|
Features
|
Paved Driveway, Crushed Stone Driveway |
|
ParkingSpaceTotal
|
4 |
Building
|
BathroomTotal
|
2 |
|
BedroomsAboveGround
|
2 |
|
BedroomsBelowGround
|
1 |
|
BedroomsTotal
|
3 |
|
Appliances
|
Refrigerator, Stove, Hood Fan |
|
ArchitecturalStyle
|
2 Level |
|
BasementDevelopment
|
Partially Finished |
|
BasementType
|
Full (partially Finished) |
|
ConstructionStyleAttachment
|
Detached |
|
CoolingType
|
Window Air Conditioner |
|
ExteriorFinish
|
Aluminum Siding |
|
HeatingFuel
|
Natural Gas |
|
HeatingType
|
Forced Air |
|
StoriesTotal
|
2 |
|
SizeInterior
|
1030 Sqft |
|
Type
|
House |
|
UtilityWater
|
Well |
Parking
Land
|
AccessType
|
Highway Access |
|
Acreage
|
No |
|
Sewer
|
Septic System |
|
SizeFrontage
|
63 Ft |
|
SizeTotalText
|
1/2 - 1.99 Acres |
|
ZoningDescription
|
Res |
Rooms
| Level |
Type |
Length |
Width |
Dimensions |
|
Second Level |
Attic |
|
|
15'8'' x 7'11'' |
|
Second Level |
Attic |
|
|
15'8'' x 7'11'' |
|
Basement |
Utility Room |
|
|
10'11'' x 5'1'' |
|
Basement |
Other |
|
|
16'2'' x 11'4'' |
|
Basement |
3pc Bathroom |
|
|
10'11'' x 5'7'' |
|
Basement |
Utility Room |
|
|
5'6'' x 10'6'' |
|
Basement |
Bedroom |
|
|
10'11'' x 10'9'' |
|
Basement |
Recreation Room |
|
|
13'2'' x 14' |
|
Main Level |
Primary Bedroom |
|
|
12'4'' x 11'3'' |
|
Main Level |
Bedroom |
|
|
9'7'' x 7'9'' |
|
Main Level |
4pc Bathroom |
|
|
4'11'' x 7'9'' |
|
Main Level |
Living Room |
|
|
7'9'' x 11'3'' |
|
Main Level |
Dinette |
|
|
7'6'' x 11'3'' |
|
Main Level |
Kitchen |
|
|
15'5'' x 11'3'' |
https://www.realtor.ca/real-estate/27657951/1719-snyders-road-e-petersburg




