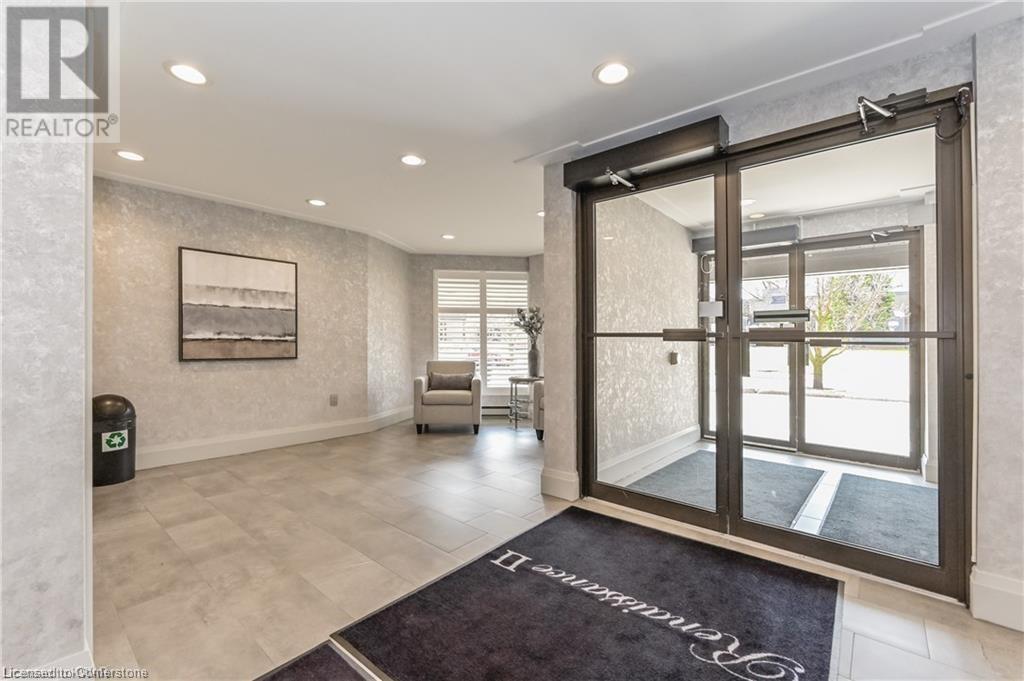10 Ellen Street E Unit# 103 Kitchener, Ontario N2H 6R8
Like This Property?
1 Bathroom
425 sqft
Central Air Conditioning
Forced Air
$199,900Maintenance, Insurance, Common Area Maintenance, Landscaping, Property Management, Water, Parking
$595.91 Monthly
Maintenance, Insurance, Common Area Maintenance, Landscaping, Property Management, Water, Parking
$595.91 MonthlyHave you been waiting to buy into the real estate market? HERE IS YOUR CHANCE! Welcome to Unit 103 at 10 Ellen Street E! This is the perfect opportunity for a young professional or retiree to affordably live in the heart of Kitchener. Optimally situated in the downtown core, just steps away from the Centre-in-the-Square, Kitchener Public Library, Art Gallery, University of Waterloo's School of Pharmacy, Farmer's Market and much more. Just a short walk to public transit with great access to the LRT, Via Rail, Go Train Stations, and the future Regional Transit Hub. Why move into the turbulence of a newer building, with constant, inconvenient shutdowns while they sort through their many deficiencies? This well-maintained and well-managed building offers comfort and stability from day one. Enjoy the numerous amenities such as controlled entry, party/games/fitness rooms, saunas, and library. Walk out to a terraced patio to sit and enjoy the sunshine only steps from your kitchen! You will love the coziness and convenience of this unit, with open layout, updated kitchen, in-suite laundry, plenty of storage space and underground parking. Upgrades include Flooring (2024), Dishwasher (2020), Water Heater (2018), Common Areas (2019/2020). TAKE ADVANTAGE OF THIS OPPORTUNITY! Just move in and enjoy! (id:8999)
Open House
This property has open houses!
November
23
Saturday
Starts at:
2:00 pm
Ends at:4:00 pm
November
24
Sunday
Starts at:
2:00 pm
Ends at:4:00 pm
Property Details
| MLS® Number | 40679009 |
| Property Type | Single Family |
| AmenitiesNearBy | Park, Place Of Worship, Playground, Public Transit, Schools, Shopping |
| CommunityFeatures | Community Centre, School Bus |
| Features | Balcony |
| ParkingSpaceTotal | 1 |
Building
| BathroomTotal | 1 |
| Amenities | Exercise Centre |
| BasementType | None |
| ConstructionStyleAttachment | Attached |
| CoolingType | Central Air Conditioning |
| ExteriorFinish | Aluminum Siding, Brick |
| HeatingType | Forced Air |
| StoriesTotal | 1 |
| SizeInterior | 425 Sqft |
| Type | Apartment |
| UtilityWater | Municipal Water |
Parking
| Attached Garage | |
| Underground | |
| Visitor Parking |
Land
| AccessType | Highway Nearby |
| Acreage | No |
| LandAmenities | Park, Place Of Worship, Playground, Public Transit, Schools, Shopping |
| Sewer | Municipal Sewage System |
| SizeTotalText | Unknown |
| ZoningDescription | R8 |
Rooms
| Level | Type | Length | Width | Dimensions |
|---|---|---|---|---|
| Main Level | 4pc Bathroom | Measurements not available | ||
| Main Level | Living Room | 14'7'' x 11'3'' | ||
| Main Level | Kitchen | 10'9'' x 10'9'' |
https://www.realtor.ca/real-estate/27664316/10-ellen-street-e-unit-103-kitchener



































