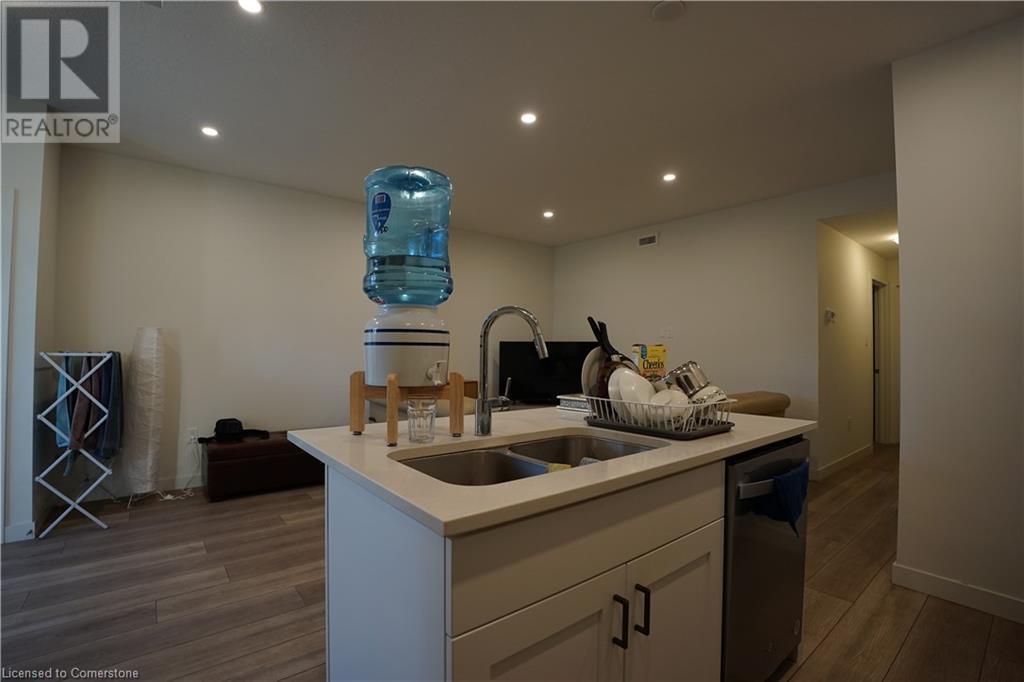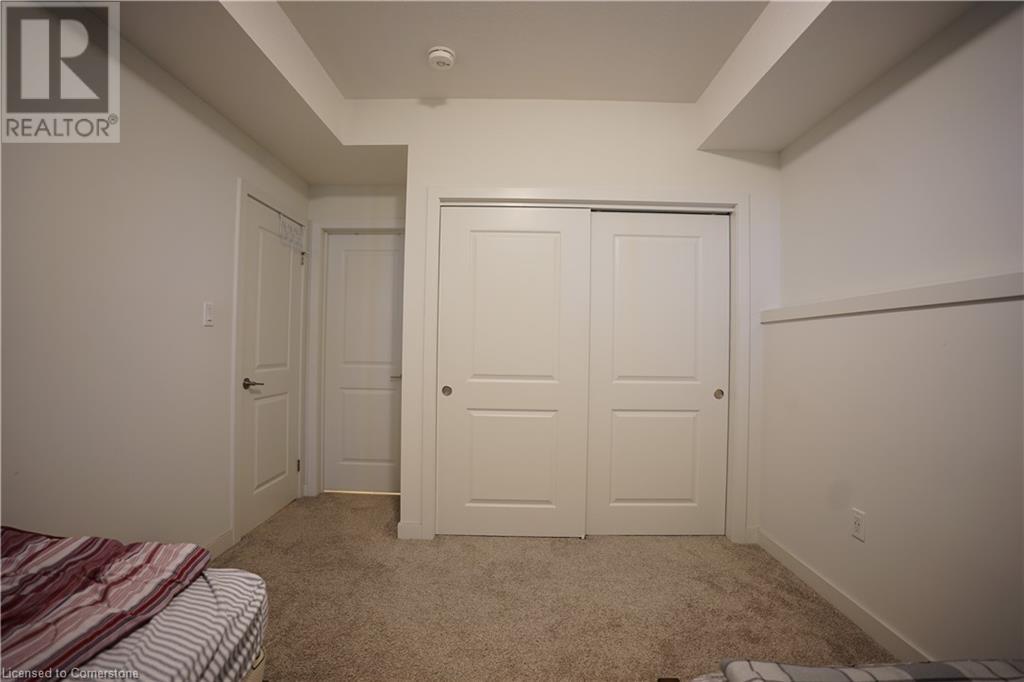405 Myers Road Unit# A1 Cambridge, Ontario N1R 6X7
Like This Property?
2 Bedroom
2 Bathroom
1061 sqft
Central Air Conditioning
Forced Air
$619,990Maintenance, Insurance, Landscaping
$209 Monthly
Maintenance, Insurance, Landscaping
$209 MonthlyWelcome to this beautiful 2-bed, 2-bath end unit in Cambridge’s desirable East Galt neighbourhood! Located in The Birches, this lower-level unit offers a blend of modern design and top-quality finishes by Granite Homes. Enjoy high-end touches like quartz countertops, extended kitchen cabinets, luxury vinyl plank flooring throughout main areas, and a sleek pull-down chrome faucet in the kitchen. Enjoy convenient living in East Galt! This end-unit lower level at The Birches is near downtown shops and dining and is just a 2-minute walk from Griffiths Ave Park. Book a viewing today! (id:8999)
Property Details
| MLS® Number | 40674484 |
| Property Type | Single Family |
| AmenitiesNearBy | Park, Public Transit, Schools |
| EquipmentType | Water Heater |
| Features | Conservation/green Belt |
| ParkingSpaceTotal | 1 |
| RentalEquipmentType | Water Heater |
Building
| BathroomTotal | 2 |
| BedroomsBelowGround | 2 |
| BedroomsTotal | 2 |
| Appliances | Dishwasher, Dryer, Refrigerator, Stove, Washer, Microwave Built-in |
| BasementType | None |
| ConstructedDate | 2023 |
| ConstructionStyleAttachment | Attached |
| CoolingType | Central Air Conditioning |
| ExteriorFinish | Brick, Vinyl Siding |
| FoundationType | Poured Concrete |
| HeatingFuel | Natural Gas |
| HeatingType | Forced Air |
| SizeInterior | 1061 Sqft |
| Type | Row / Townhouse |
| UtilityWater | Municipal Water |
Land
| AccessType | Highway Nearby |
| Acreage | No |
| LandAmenities | Park, Public Transit, Schools |
| Sewer | Municipal Sewage System |
| SizeTotalText | Under 1/2 Acre |
| ZoningDescription | Rm4 |
Rooms
| Level | Type | Length | Width | Dimensions |
|---|---|---|---|---|
| Lower Level | Kitchen | 8'6'' x 11'6'' | ||
| Lower Level | Dining Room | 11'8'' x 17'11'' | ||
| Lower Level | Living Room | 10'8'' x 17'11'' | ||
| Lower Level | 3pc Bathroom | Measurements not available | ||
| Lower Level | Full Bathroom | Measurements not available | ||
| Lower Level | Bedroom | 8'8'' x 9'8'' | ||
| Lower Level | Primary Bedroom | 10'1'' x 12'3'' |
https://www.realtor.ca/real-estate/27665945/405-myers-road-unit-a1-cambridge






































