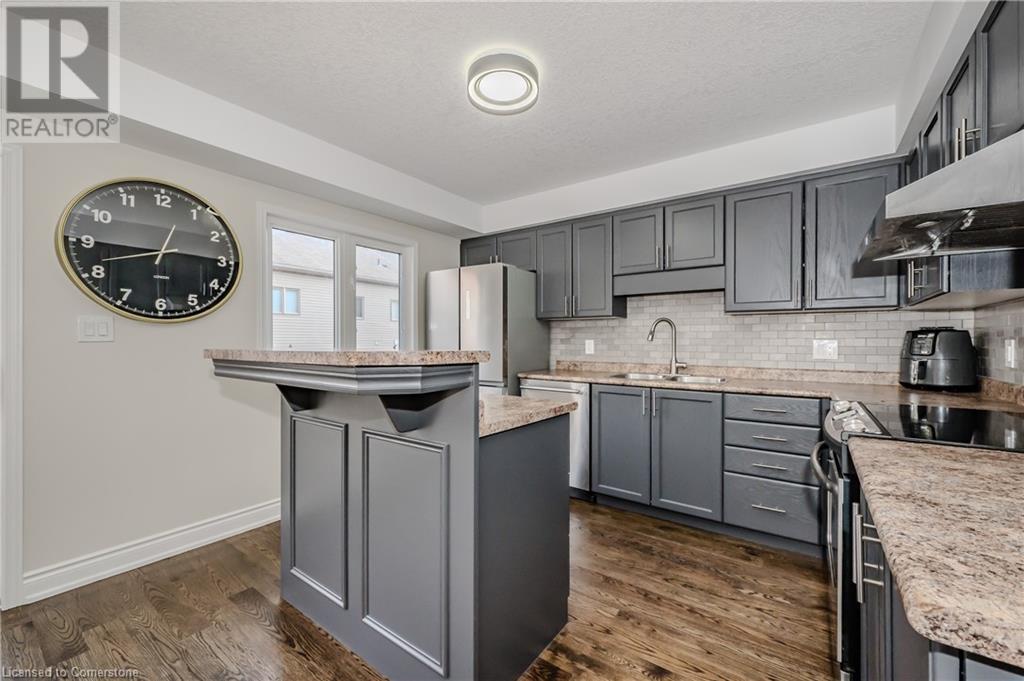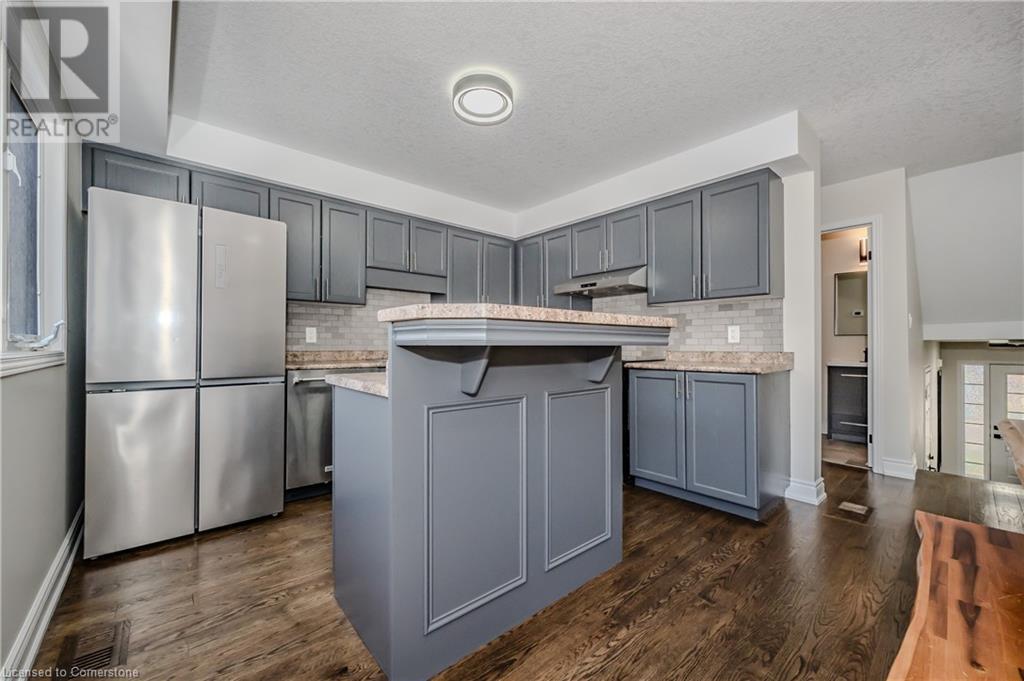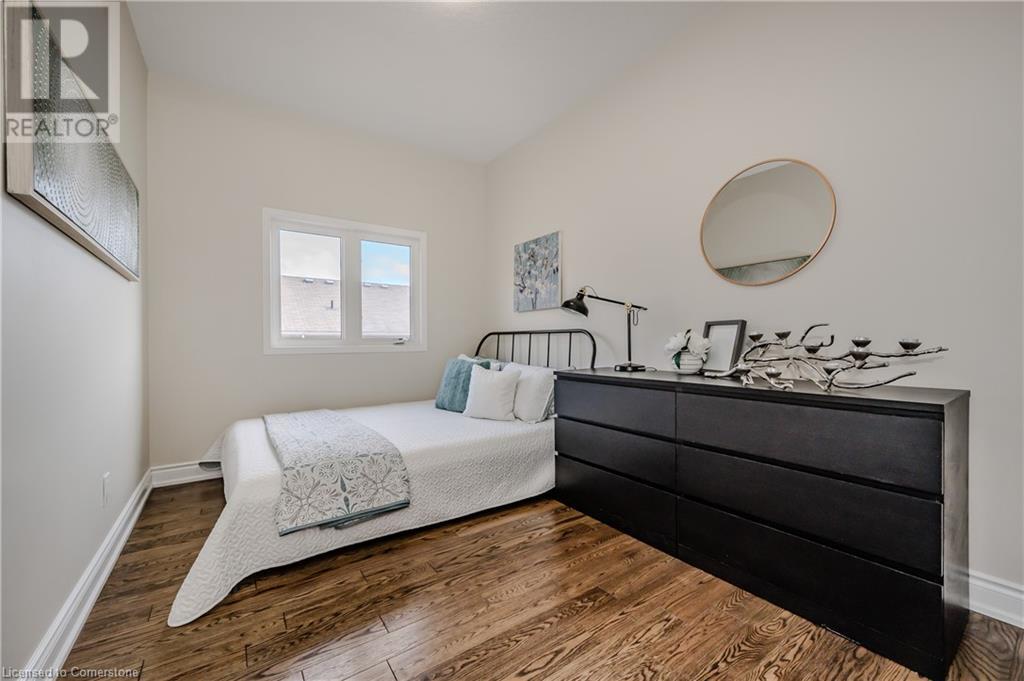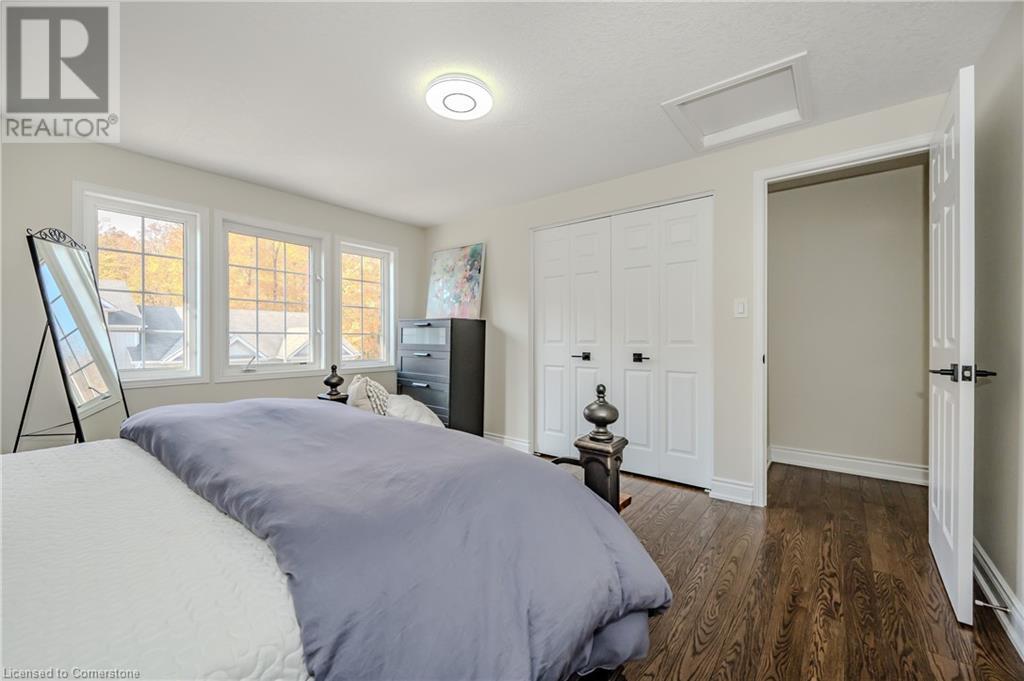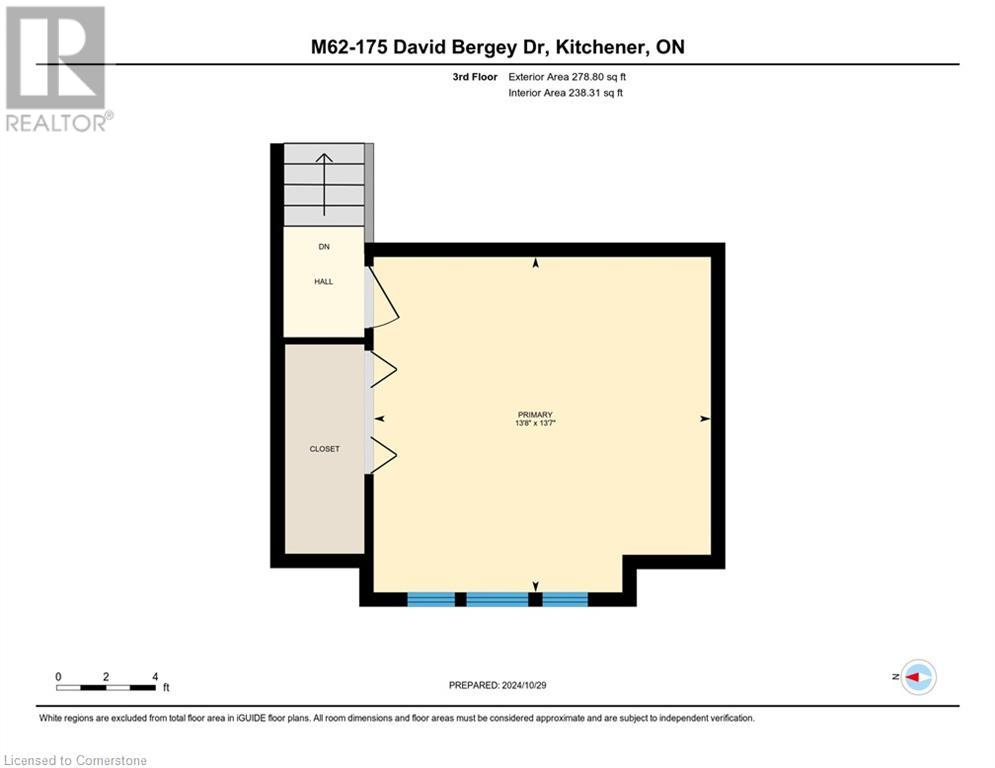175 David Bergey Drive Unit# M62 Kitchener, Ontario N2E 4H6
Like This Property?
3 Bedroom
3 Bathroom
1942 sqft
3 Level
Central Air Conditioning
Forced Air
$675,000Maintenance, Insurance, Landscaping, Property Management
$143 Monthly
Maintenance, Insurance, Landscaping, Property Management
$143 MonthlyThis beautifully renovated 3-bedroom, 3-bathroom townhome is perfect for investors, first-time buyers, or those looking to grow a family. Located in the desirable Downey Lane complex, it offers a quiet, private setting just minutes from the expressway. The bright kitchen features an island, newer appliances, and opens to a BBQ deck off the dinette. The main floor also includes a convenient laundry area and a powder room. The spacious great room is ideal for entertaining, while upstairs, you’ll find three large bedrooms, a full bathroom, and a private master suite on its own floor. The finished basement provides additional living space with a rec room, a 3-piece bathroom, and a walkout to a fenced patio. Extra storage is also available on the lower level. Natural light fills the home, highlighting the premium hardwood floors throughout. Set in a peaceful green space, it’s perfect for enjoying nearby trails. You’ll also be close to all essentials – schools, parks, shopping, dining, public transit, and walking paths. Stores like Great Canadian Superstore, FreshCo, Canadian Tire, Home Depot, and many more are in the area. This move-in-ready home is waiting for you to see it! (id:8999)
Property Details
| MLS® Number | 40661264 |
| Property Type | Single Family |
| AmenitiesNearBy | Hospital, Park, Place Of Worship, Public Transit, Schools, Shopping |
| CommunityFeatures | School Bus |
| EquipmentType | Water Heater |
| Features | Cul-de-sac, Conservation/green Belt, Paved Driveway, Sump Pump, Automatic Garage Door Opener |
| ParkingSpaceTotal | 2 |
| RentalEquipmentType | Water Heater |
Building
| BathroomTotal | 3 |
| BedroomsAboveGround | 3 |
| BedroomsTotal | 3 |
| Appliances | Dishwasher, Dryer, Refrigerator, Stove, Water Softener, Washer, Hood Fan, Garage Door Opener |
| ArchitecturalStyle | 3 Level |
| BasementDevelopment | Finished |
| BasementType | Full (finished) |
| ConstructedDate | 2005 |
| ConstructionStyleAttachment | Attached |
| CoolingType | Central Air Conditioning |
| ExteriorFinish | Stone, Vinyl Siding |
| FoundationType | Poured Concrete |
| HalfBathTotal | 1 |
| HeatingFuel | Natural Gas |
| HeatingType | Forced Air |
| StoriesTotal | 3 |
| SizeInterior | 1942 Sqft |
| Type | Row / Townhouse |
| UtilityWater | Municipal Water |
Parking
| Attached Garage |
Land
| AccessType | Highway Access, Highway Nearby |
| Acreage | No |
| FenceType | Fence |
| LandAmenities | Hospital, Park, Place Of Worship, Public Transit, Schools, Shopping |
| Sewer | Municipal Sewage System |
| SizeTotalText | Unknown |
| ZoningDescription | R6 |
Rooms
| Level | Type | Length | Width | Dimensions |
|---|---|---|---|---|
| Second Level | 4pc Bathroom | 10'1'' x 5'2'' | ||
| Second Level | Bedroom | 11'10'' x 8'5'' | ||
| Second Level | Bedroom | 11'10'' x 8'5'' | ||
| Second Level | Living Room | 17'2'' x 14'1'' | ||
| Third Level | Primary Bedroom | 13'8'' x 13'7'' | ||
| Basement | Storage | 18'0'' x 7'0'' | ||
| Lower Level | 3pc Bathroom | 8'5'' x 5'4'' | ||
| Lower Level | Recreation Room | 16'8'' x 11'4'' | ||
| Lower Level | Utility Room | 8'7'' x 4'1'' | ||
| Main Level | 2pc Bathroom | 4'8'' x 4'6'' | ||
| Main Level | Dining Room | 11'10'' x 7'10'' | ||
| Main Level | Kitchen | 11'7'' x 9'4'' | ||
| Main Level | Laundry Room | 8'3'' x 5'2'' |
Utilities
| Electricity | Available |
| Natural Gas | Available |
https://www.realtor.ca/real-estate/27592017/175-david-bergey-drive-unit-m62-kitchener







