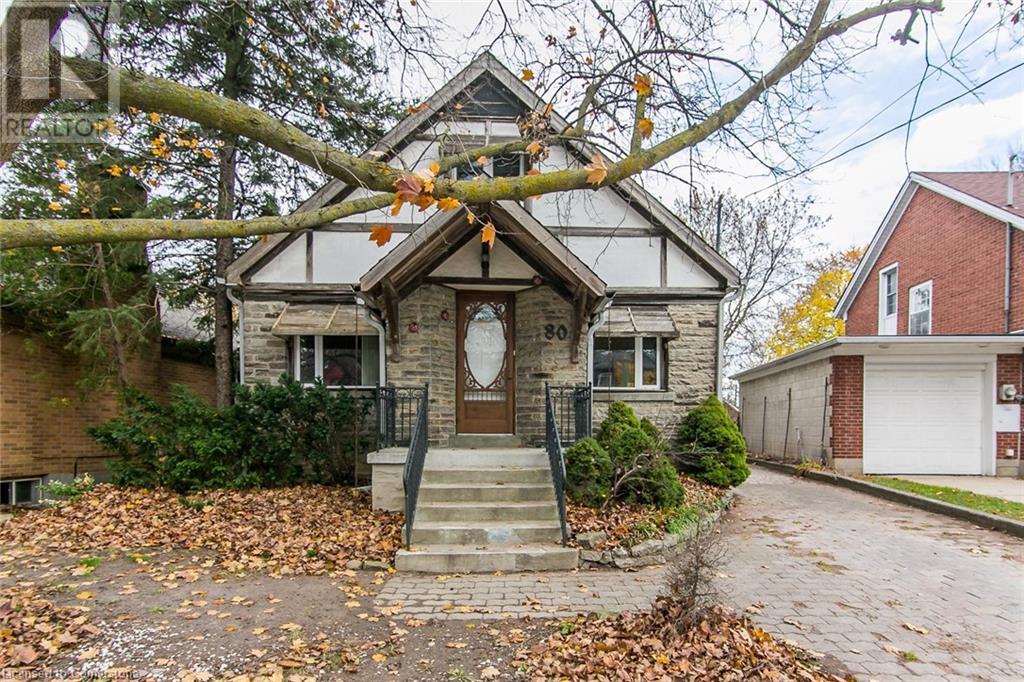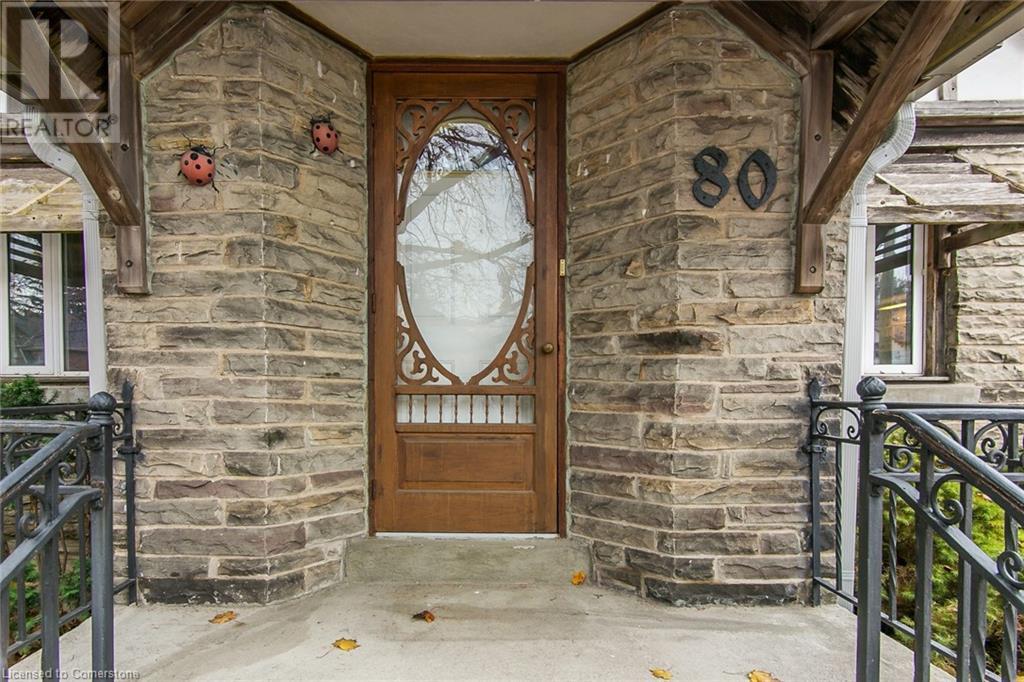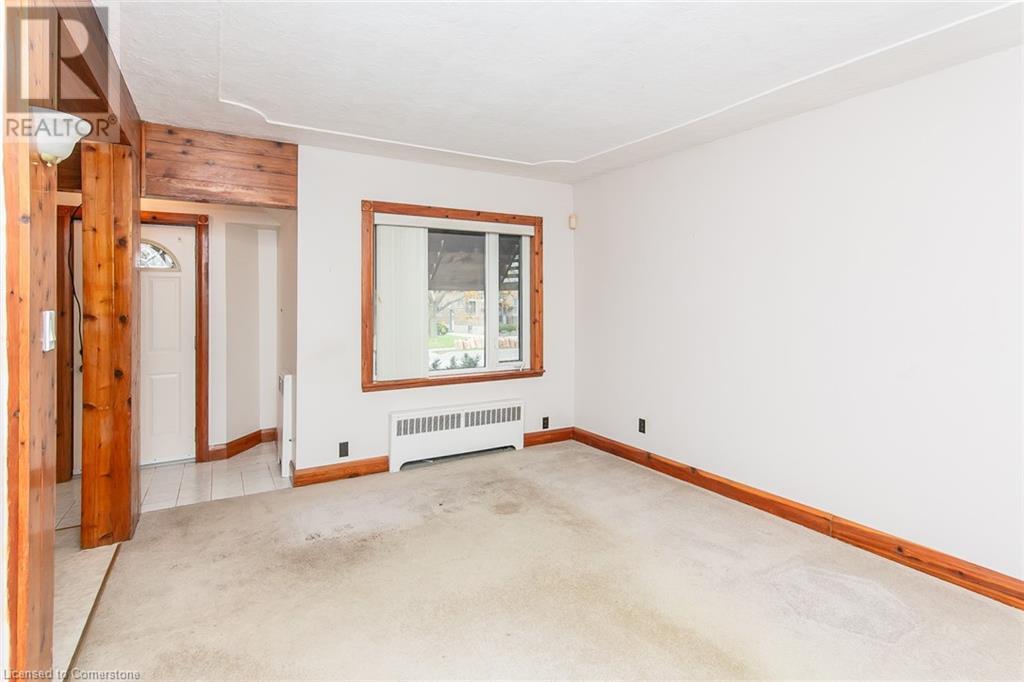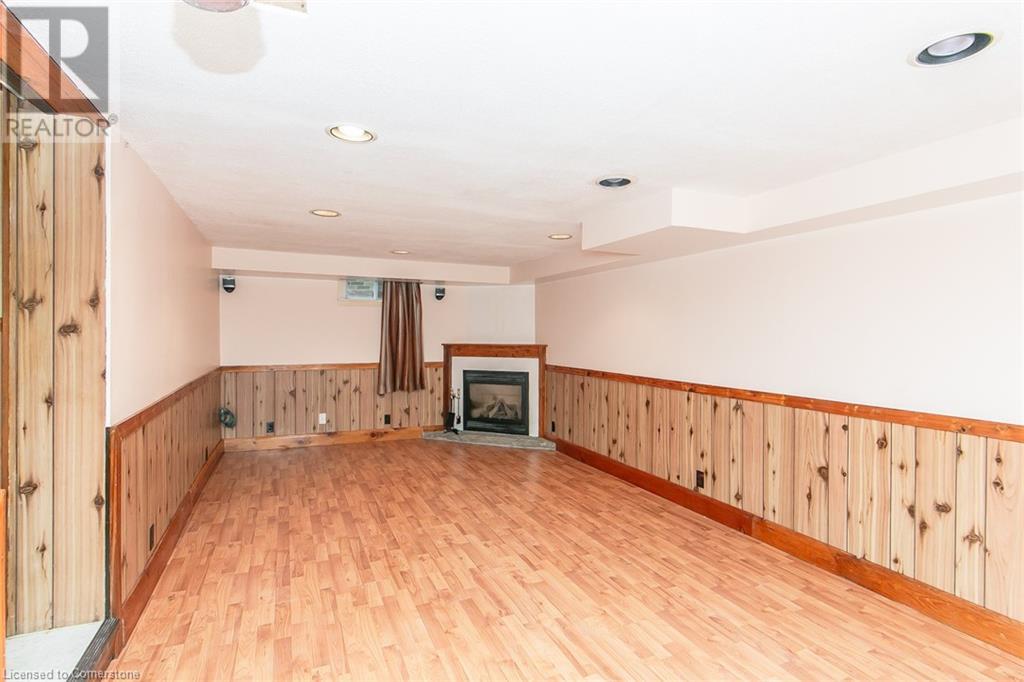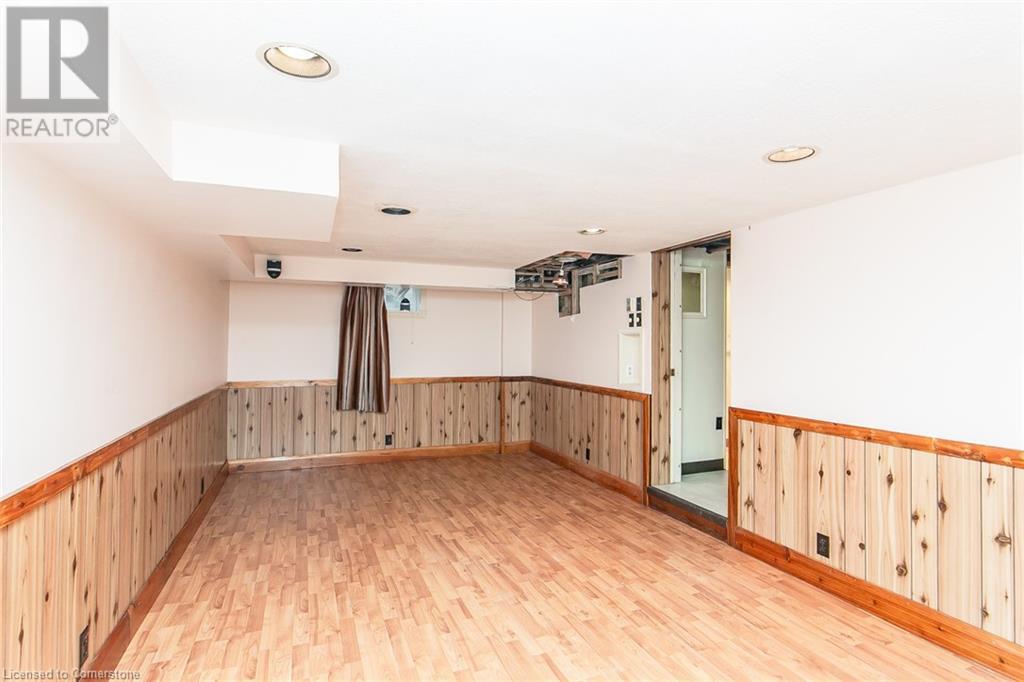80 Highland Road W Kitchener, Ontario N2M 3B5
Like This Property?
4 Bedroom
3 Bathroom
2261 sqft
Fireplace
None
Hot Water Radiator Heat
$549,900
OPPORTUNITY KNOCKS! This home is larger than it looks, and has a stone exterior, offering 4 Bedrooms, 2.5 Baths and a finished recreation room with gas fireplace. A unique feature of this home is every bedroom has a cedar closet. This Home needs work and some TLC, but has some newer windows, and is located in a great central Kitchener location. Interlocking stone driveway leads to a private , tiered fenced yard, complete with patio and storage shed. Just steps away from St. Mary's Hospital, and a short walk to the Iron Horse Trail and downtown Kitchener. Easy and convenient access to the Expressway is an added bonus. (id:8999)
Property Details
| MLS® Number | 40678770 |
| Property Type | Single Family |
| AmenitiesNearBy | Golf Nearby, Hospital, Park, Place Of Worship, Playground, Public Transit, Schools, Shopping |
| CommunityFeatures | Community Centre |
| EquipmentType | None |
| ParkingSpaceTotal | 2 |
| RentalEquipmentType | None |
| Structure | Shed, Porch |
Building
| BathroomTotal | 3 |
| BedroomsAboveGround | 4 |
| BedroomsTotal | 4 |
| Appliances | Dryer, Refrigerator, Stove, Water Softener, Washer |
| BasementDevelopment | Finished |
| BasementType | Full (finished) |
| ConstructedDate | 1950 |
| ConstructionMaterial | Wood Frame |
| ConstructionStyleAttachment | Detached |
| CoolingType | None |
| ExteriorFinish | Stone, Stucco, Wood |
| FireProtection | None |
| FireplacePresent | Yes |
| FireplaceTotal | 1 |
| FoundationType | Unknown |
| HalfBathTotal | 1 |
| HeatingType | Hot Water Radiator Heat |
| StoriesTotal | 2 |
| SizeInterior | 2261 Sqft |
| Type | House |
| UtilityWater | Municipal Water |
Land
| AccessType | Road Access |
| Acreage | No |
| LandAmenities | Golf Nearby, Hospital, Park, Place Of Worship, Playground, Public Transit, Schools, Shopping |
| Sewer | Municipal Sewage System |
| SizeDepth | 112 Ft |
| SizeFrontage | 41 Ft |
| SizeTotalText | Under 1/2 Acre |
| ZoningDescription | R2b |
Rooms
| Level | Type | Length | Width | Dimensions |
|---|---|---|---|---|
| Second Level | 2pc Bathroom | Measurements not available | ||
| Second Level | Bedroom | 14'2'' x 11'11'' | ||
| Second Level | Bedroom | 13'11'' x 13'0'' | ||
| Lower Level | 3pc Bathroom | Measurements not available | ||
| Lower Level | Recreation Room | 22'2'' x 10'6'' | ||
| Main Level | Bedroom | 11'4'' x 8'6'' | ||
| Main Level | Primary Bedroom | 11'3'' x 10'3'' | ||
| Main Level | 4pc Bathroom | Measurements not available | ||
| Main Level | Dining Room | 9'6'' x 10'4'' | ||
| Main Level | Kitchen | 11'8'' x 11'4'' | ||
| Main Level | Living Room | 14'6'' x 11'2'' |
https://www.realtor.ca/real-estate/27667841/80-highland-road-w-kitchener

