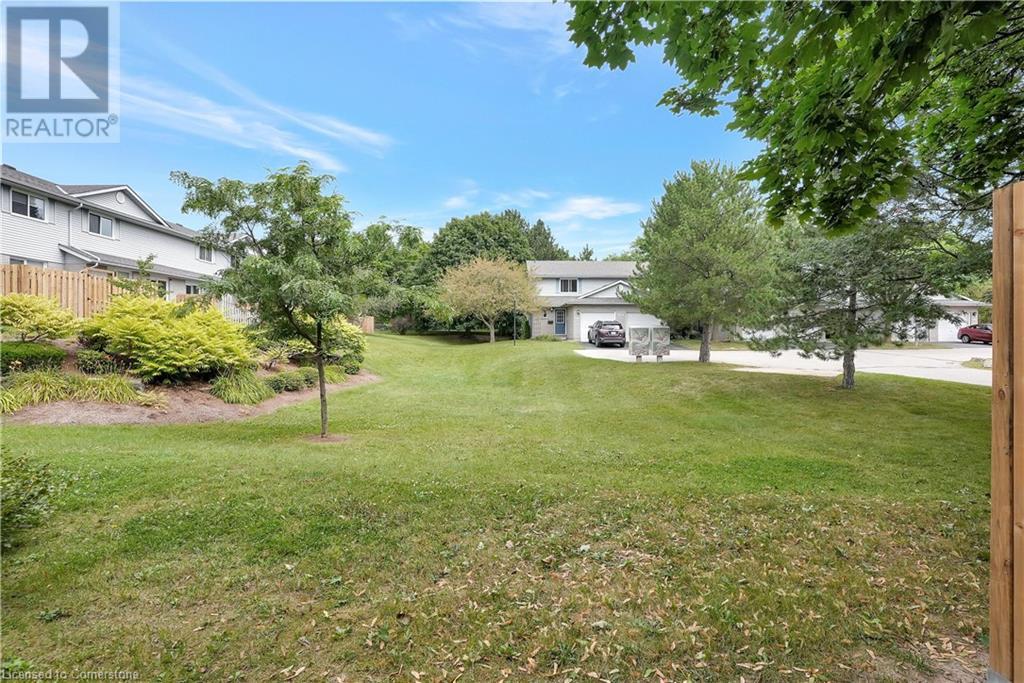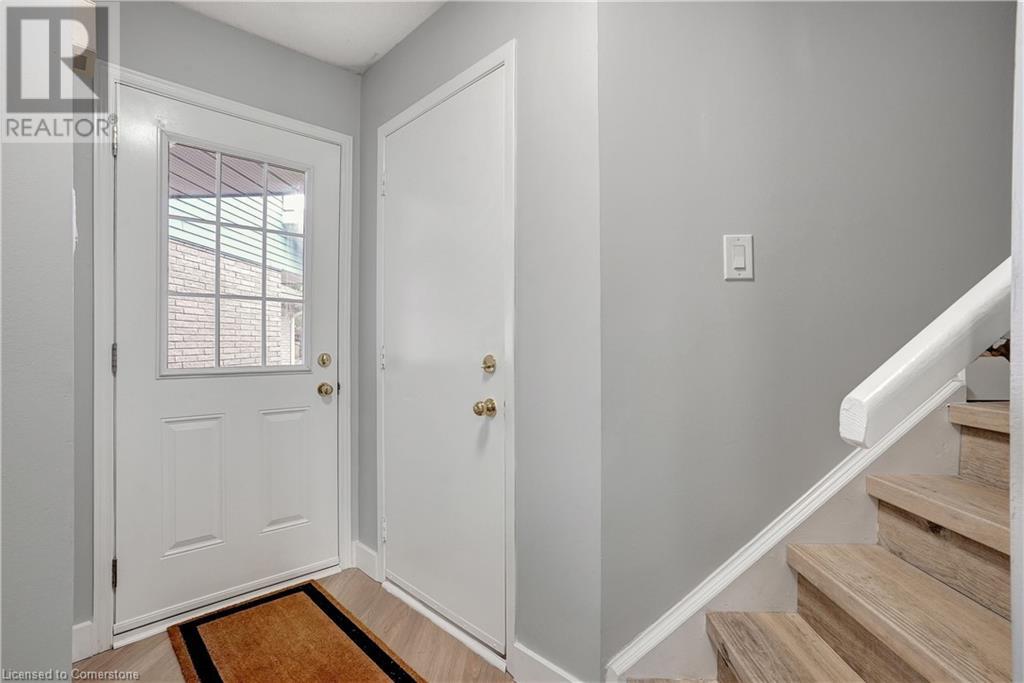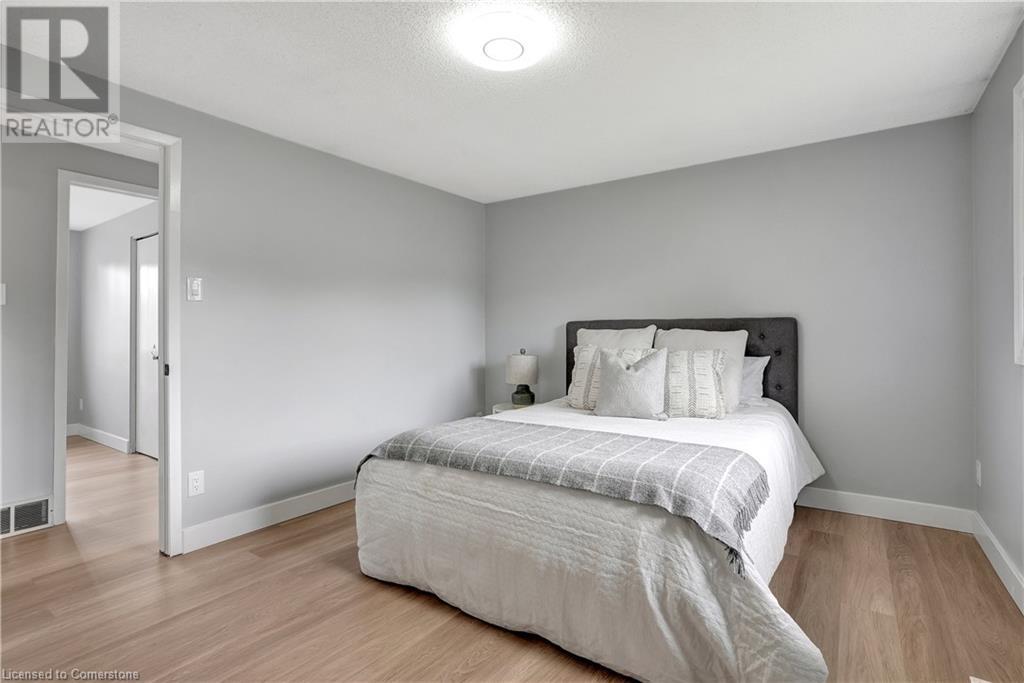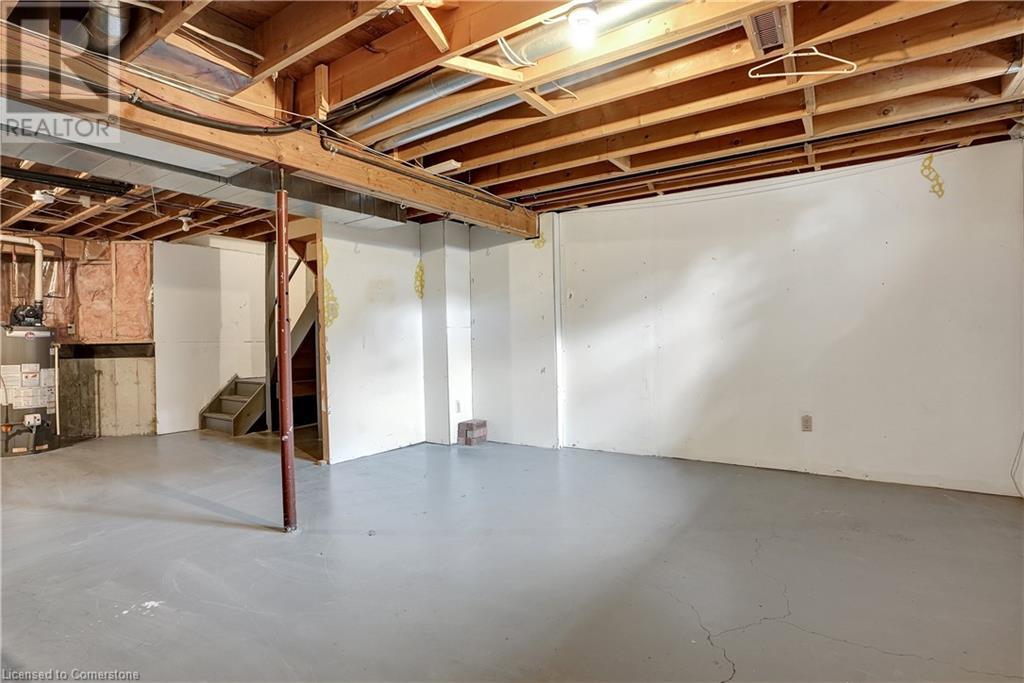405 Kingscourt Drive Unit# 4 Waterloo, Ontario N2K 3R4
Like This Property?
2 Bedroom
2 Bathroom
1123.74 sqft
2 Level
Central Air Conditioning
Forced Air
$565,000Maintenance, Insurance, Landscaping, Property Management
$347.20 Monthly
Maintenance, Insurance, Landscaping, Property Management
$347.20 MonthlyWelcome to Unit 4, 405 Kingscourt Drive, Waterloo—a stylishly updated 2-bedroom, 2-bathroom condo townhouse that effortlessly combines modern comfort with outstanding convenience. As you step inside, you'll immediately appreciate the newly updated flooring that leads to a contemporary galley kitchen. This space features elegant quartz countertops and brand new stainless steel appliances. The kitchen seamlessly transitions into a bright eat-in dining area, enhanced by a large window that bathes the room in natural light. At the rear of the main floor, the living room offers a bright and airy ambiance, accentuated by a sliding glass door that opens to a private backyard—perfect for relaxation or entertaining. Upstairs, you'll find two generously sized bedrooms, including a primary bedroom with a spacious walk-in closet. This level is completed by a chic 4-piece bathroom. The basement provides a versatile space, ready for your personal touch. Whether you envision it as an additional bedroom, a rec room, an office, or a home gym, the choice is yours. Location is key, and this property excels. Enjoy the close proximity to Conestoga Mall and the short drive to Uptown Waterloo. With restaurants, public transit, and shopping all within walking distance, convenience is at your doorstep. Plus, quick access to the Conestoga Parkway makes commuting effortless. Discover modern living with unparalleled convenience in this delightful townhouse—make it your new home today! (id:8999)
Property Details
| MLS® Number | 40679100 |
| Property Type | Single Family |
| AmenitiesNearBy | Park, Schools, Shopping |
| CommunityFeatures | Community Centre |
| Features | Cul-de-sac |
| ParkingSpaceTotal | 3 |
Building
| BathroomTotal | 2 |
| BedroomsAboveGround | 2 |
| BedroomsTotal | 2 |
| Appliances | Refrigerator, Stove |
| ArchitecturalStyle | 2 Level |
| BasementDevelopment | Unfinished |
| BasementType | Full (unfinished) |
| ConstructedDate | 1989 |
| ConstructionStyleAttachment | Attached |
| CoolingType | Central Air Conditioning |
| ExteriorFinish | Brick, Vinyl Siding |
| FoundationType | Poured Concrete |
| HalfBathTotal | 1 |
| HeatingType | Forced Air |
| StoriesTotal | 2 |
| SizeInterior | 1123.74 Sqft |
| Type | Row / Townhouse |
| UtilityWater | Municipal Water |
Parking
| Attached Garage |
Land
| AccessType | Highway Access, Highway Nearby |
| Acreage | No |
| LandAmenities | Park, Schools, Shopping |
| Sewer | Municipal Sewage System |
| SizeTotalText | Under 1/2 Acre |
| ZoningDescription | Md |
Rooms
| Level | Type | Length | Width | Dimensions |
|---|---|---|---|---|
| Second Level | Primary Bedroom | 13'8'' x 11'1'' | ||
| Second Level | Bedroom | 12'8'' x 10'4'' | ||
| Second Level | 4pc Bathroom | Measurements not available | ||
| Main Level | Living Room | 19'0'' x 11'2'' | ||
| Main Level | Kitchen | 8'6'' x 8'1'' | ||
| Main Level | Dining Room | 8'6'' x 7'8'' | ||
| Main Level | 2pc Bathroom | Measurements not available |
https://www.realtor.ca/real-estate/27669643/405-kingscourt-drive-unit-4-waterloo






















































