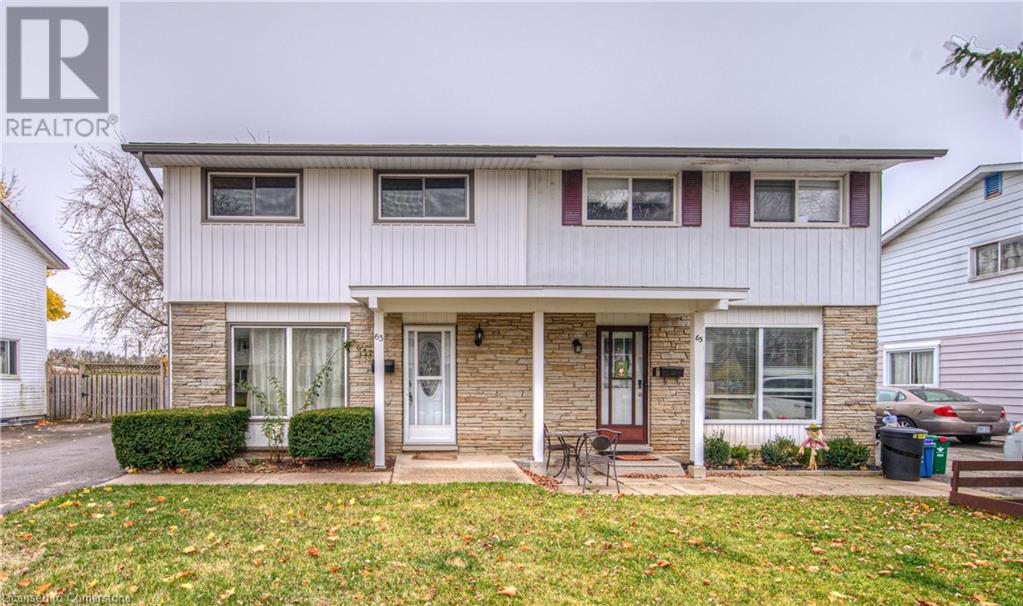63 Balfour Crescent Kitchener, Ontario N2C 1Z6
Like This Property?
4 Bedroom
2 Bathroom
1114.4 sqft
2 Level
Central Air Conditioning
Forced Air
$499,900
Great starter home in move-in ready condition. Conveniently located closing to shopping, dining, and quick access to express way, making it ideal for commuters. The extra-bedroom in the basement could be used as an office, as a men's cave, or for the guests that stay over. Among the upgrades are the stainless steel appliances, stove and dishwasher are brand new (2024), new backsplash (2024), the kitchen was just refinished (2024), the laminate flooring of the main level and second floor was recently replaced (2024), freshly painted (2024), roof (2018). it has a good size back yard for the children to play, or to have your friends over for a BBQ, or for you to so some gardening Come and check it out, you will love it! (id:8999)
Open House
This property has open houses!
November
23
Saturday
Starts at:
2:00 pm
Ends at:4:00 pm
November
24
Sunday
Starts at:
2:00 pm
Ends at:4:00 pm
Property Details
| MLS® Number | 40678929 |
| Property Type | Single Family |
| AmenitiesNearBy | Public Transit, Shopping |
| EquipmentType | Water Heater |
| Features | Paved Driveway |
| ParkingSpaceTotal | 3 |
| RentalEquipmentType | Water Heater |
Building
| BathroomTotal | 2 |
| BedroomsAboveGround | 3 |
| BedroomsBelowGround | 1 |
| BedroomsTotal | 4 |
| Appliances | Dishwasher, Dryer, Refrigerator, Stove, Water Meter, Washer |
| ArchitecturalStyle | 2 Level |
| BasementDevelopment | Partially Finished |
| BasementType | Full (partially Finished) |
| ConstructedDate | 1970 |
| ConstructionStyleAttachment | Semi-detached |
| CoolingType | Central Air Conditioning |
| ExteriorFinish | Aluminum Siding, Stone |
| FoundationType | Poured Concrete |
| HeatingFuel | Natural Gas |
| HeatingType | Forced Air |
| StoriesTotal | 2 |
| SizeInterior | 1114.4 Sqft |
| Type | House |
| UtilityWater | Municipal Water |
Land
| AccessType | Highway Access |
| Acreage | No |
| LandAmenities | Public Transit, Shopping |
| Sewer | Municipal Sewage System |
| SizeDepth | 120 Ft |
| SizeFrontage | 33 Ft |
| SizeTotalText | Under 1/2 Acre |
| ZoningDescription | R4 |
Rooms
| Level | Type | Length | Width | Dimensions |
|---|---|---|---|---|
| Second Level | 4pc Bathroom | Measurements not available | ||
| Second Level | Bedroom | 9'1'' x 9'1'' | ||
| Second Level | Bedroom | 11'10'' x 9'11'' | ||
| Second Level | Primary Bedroom | 12'6'' x 9'8'' | ||
| Basement | 3pc Bathroom | Measurements not available | ||
| Basement | Bedroom | 12'7'' x 10'5'' | ||
| Main Level | Living Room | 15'10'' x 13'1'' | ||
| Main Level | Kitchen/dining Room | 15'10'' x 11'1'' |
https://www.realtor.ca/real-estate/27672152/63-balfour-crescent-kitchener



















































