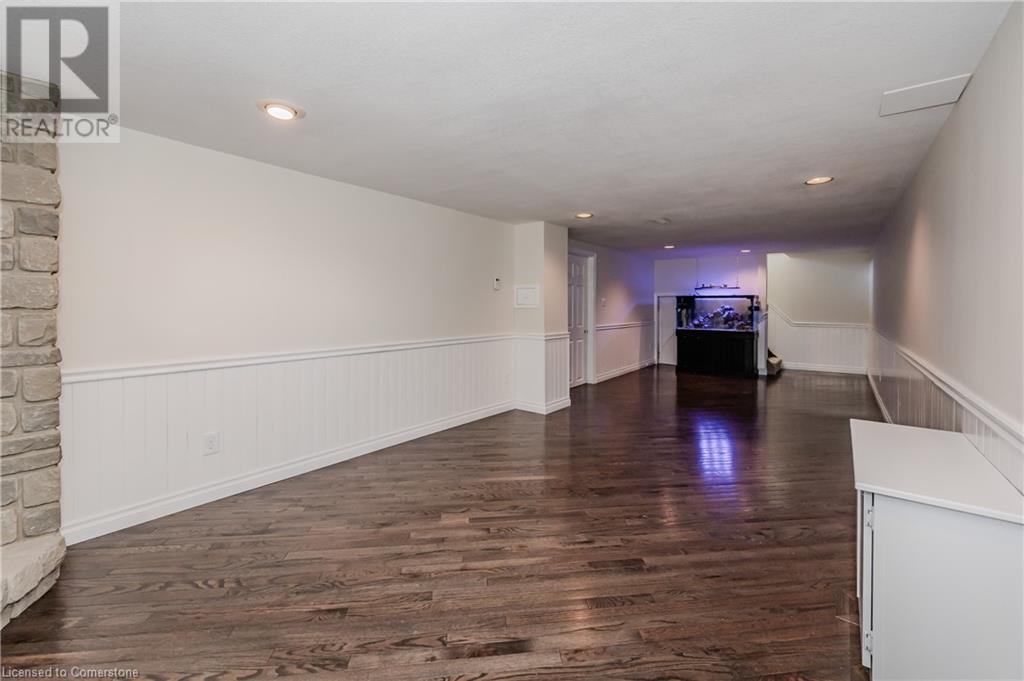81 David Street Cambridge, Ontario N3C 2J1
Like This Property?
3 Bedroom
1 Bathroom
1600 sqft
Bungalow
Fireplace
Central Air Conditioning
Forced Air
$599,900
Welcome to 81 David St, where thoughtful design meets an unbeatable Hespeler location. Situated on a quiet street just steps from Forbes Park, the Johnson Community Centre, and the vibrant shops and cafes of Hespeler Village, this home places you at the heart of a thriving community while offering the comfort and privacy of a beautifully upgraded property. From the moment you arrive, you’ll appreciate the care and investment put into this home, with $120,000 spent on armour stone retaining walls, new fencing, and a stunning two-tier deck—perfect for hosting gatherings or simply enjoying a peaceful evening outdoors. Inside, hardwood flooring flows throughout the main level and basement, while the spacious rec room with a gas fireplace and stone surround offers a cozy retreat for any occasion. This home isn’t just about what it has—it’s about what it can become. With a bathroom rough-in and an additional basement room ready to be transformed into a bedroom, office, or hobby space, the potential here is as inspiring as the home itself. And for those with an eye for opportunity, the layout makes it easy to create a private basement entrance. 81 David St is more than a home—it’s a chance to settle into a lifestyle that blends comfort, community, and endless potential. Don’t miss the opportunity to make it your own. (id:8999)
Property Details
| MLS® Number | 40661966 |
| Property Type | Single Family |
| AmenitiesNearBy | Park, Place Of Worship, Playground, Public Transit, Schools |
| CommunityFeatures | Quiet Area |
| EquipmentType | Water Heater |
| Features | Paved Driveway, Crushed Stone Driveway |
| ParkingSpaceTotal | 5 |
| RentalEquipmentType | Water Heater |
| Structure | Playground, Shed |
Building
| BathroomTotal | 1 |
| BedroomsAboveGround | 3 |
| BedroomsTotal | 3 |
| Appliances | Dishwasher, Dryer, Microwave, Refrigerator, Stove, Washer |
| ArchitecturalStyle | Bungalow |
| BasementDevelopment | Partially Finished |
| BasementType | Full (partially Finished) |
| ConstructedDate | 1956 |
| ConstructionStyleAttachment | Detached |
| CoolingType | Central Air Conditioning |
| ExteriorFinish | Brick, Vinyl Siding |
| FireplacePresent | Yes |
| FireplaceTotal | 1 |
| Fixture | Ceiling Fans |
| FoundationType | Poured Concrete |
| HeatingFuel | Natural Gas |
| HeatingType | Forced Air |
| StoriesTotal | 1 |
| SizeInterior | 1600 Sqft |
| Type | House |
| UtilityWater | Municipal Water |
Land
| AccessType | Highway Nearby |
| Acreage | No |
| LandAmenities | Park, Place Of Worship, Playground, Public Transit, Schools |
| Sewer | Municipal Sewage System |
| SizeDepth | 124 Ft |
| SizeFrontage | 68 Ft |
| SizeTotalText | Under 1/2 Acre |
| ZoningDescription | Rf |
Rooms
| Level | Type | Length | Width | Dimensions |
|---|---|---|---|---|
| Basement | Utility Room | 3'3'' x 8'8'' | ||
| Basement | Storage | 11'4'' x 16'6'' | ||
| Basement | Other | 10'8'' x 10'5'' | ||
| Basement | Recreation Room | 10'11'' x 33'7'' | ||
| Basement | Other | 4'5'' x 6'4'' | ||
| Main Level | Primary Bedroom | 15'1'' x 9'0'' | ||
| Main Level | Living Room | 13'5'' x 12'7'' | ||
| Main Level | Kitchen | 11'6'' x 16'0'' | ||
| Main Level | Bedroom | 8'0'' x 12'6'' | ||
| Main Level | Bedroom | 11'7'' x 8'8'' | ||
| Main Level | 4pc Bathroom | 8'0'' x 4'11'' |
https://www.realtor.ca/real-estate/27673958/81-david-street-cambridge





























































