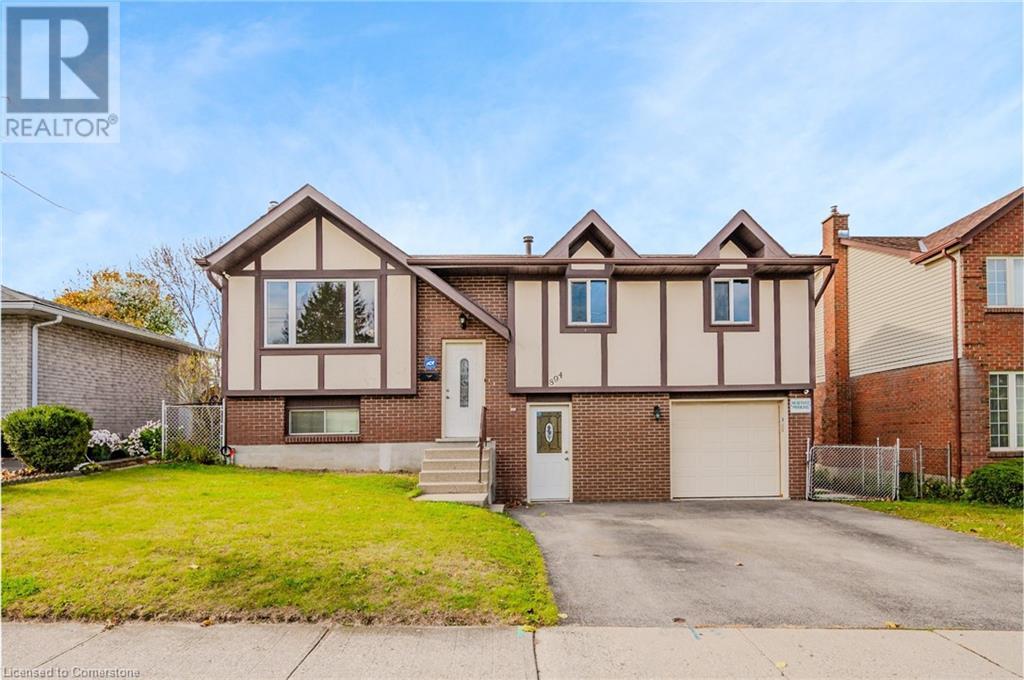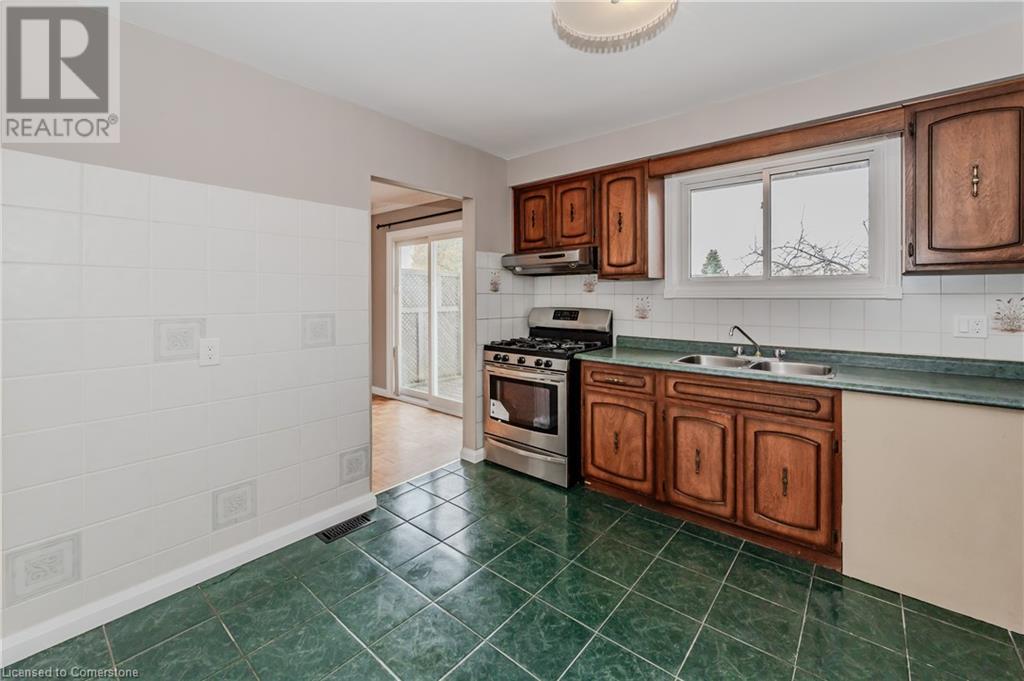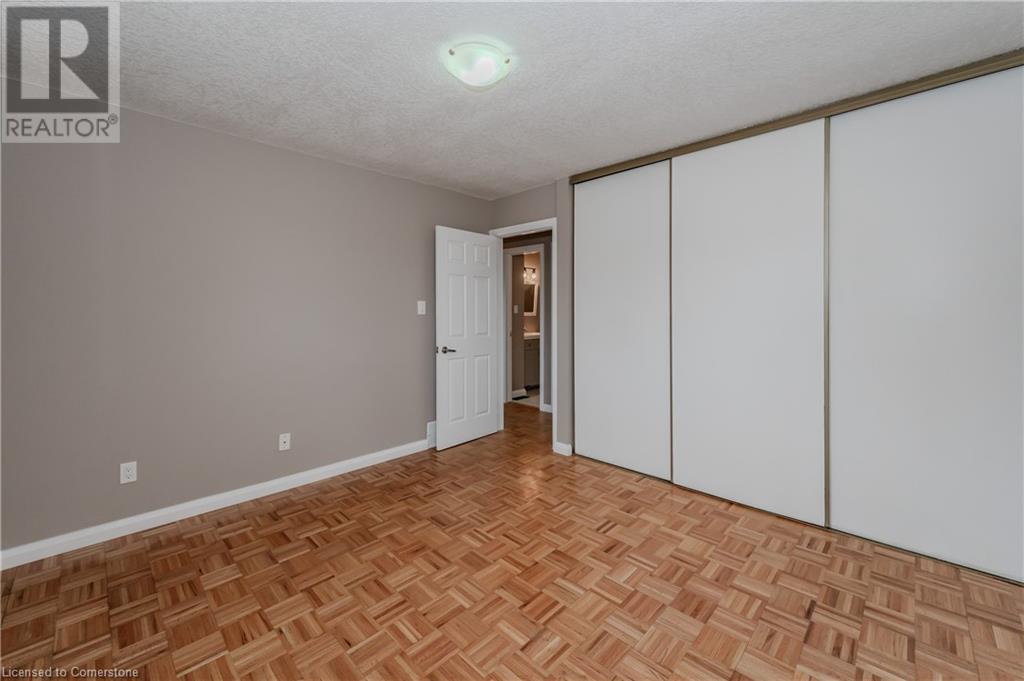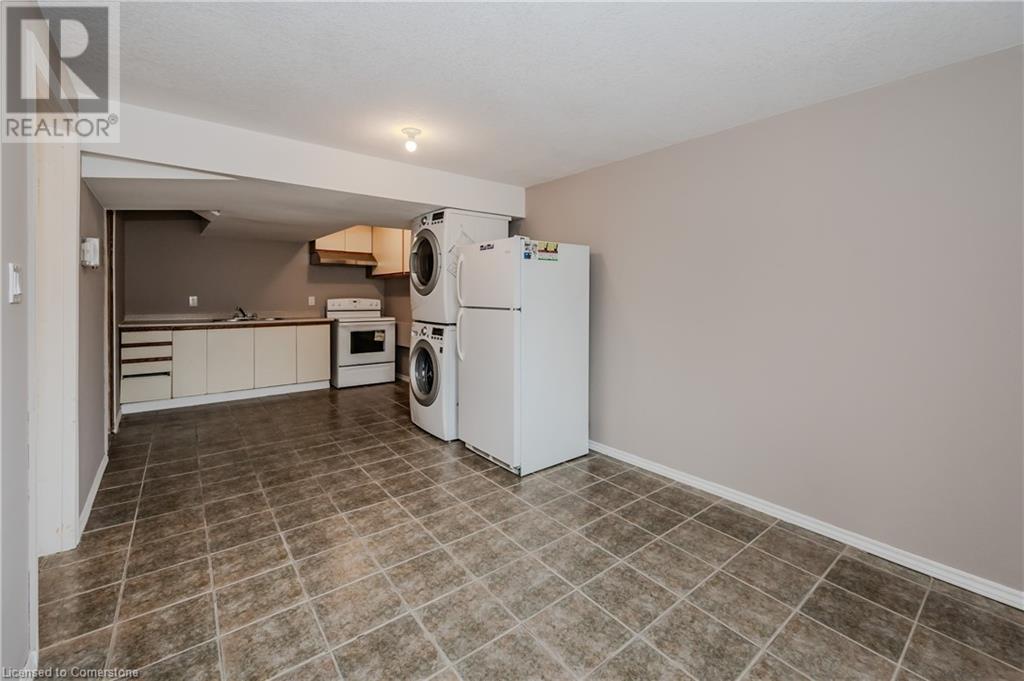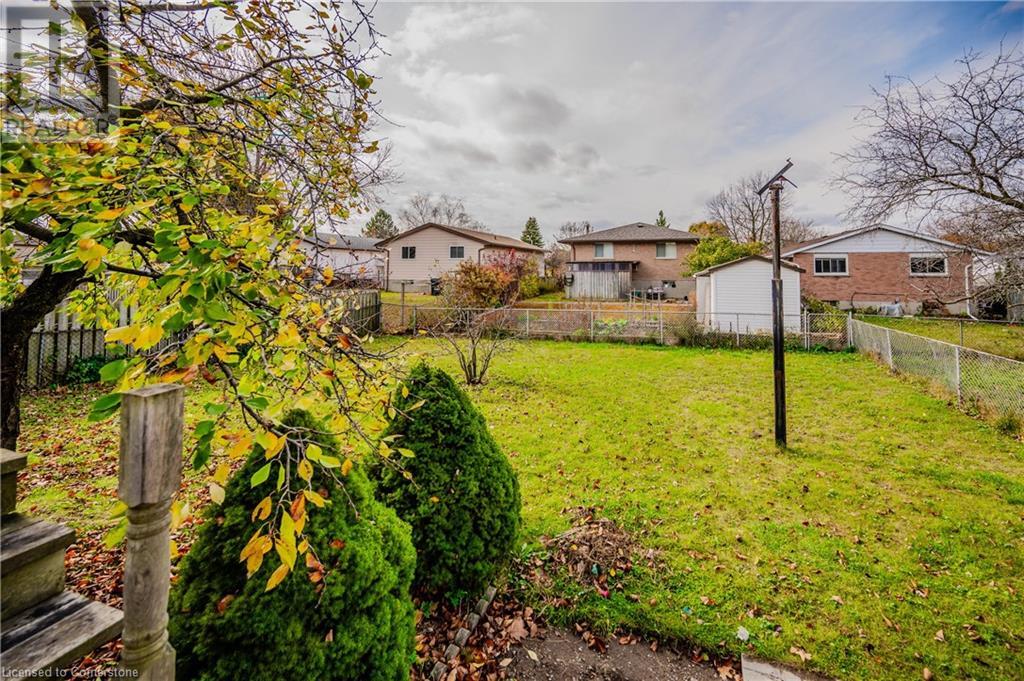4 Bedroom
2 Bathroom
1750.91 sqft
Raised Bungalow
Fireplace
Central Air Conditioning
Forced Air
$768,888
Welcome to this exceptional Legal Duplex located in the HIGHLY SOUGHT-AFTER and prestigious Country Hills neighbourhood, a perfect blend of comfort, convenience, and investment potential. With over 1,700 square feet of living space, this property presents a UNIQUE OPPORTUNITY FOR INVESTORS or families seeking a home that can accommodate multi-generational living. The upper unit features a spacious, OPEN-CONCEPT LIVING ROOM and dining room that seamlessly flows into a PRIVATE WALKOUT DECK and a generously sized, fully fenced backyard, ideal for outdoor entertaining or relaxation. The bright and airy eat-in kitchen provides ample space for family meals, and the convenient in-suite laundry adds to the unit's functionality. This unit is home to THREE GENEROUSLY PROPORTIONED BEDROOMS and a tastefully renovated 4-piece bathroom designed with modern finishes. The lower unit is a FULLY SELF-CONTAINED SPACE with its own private entrance, offering complete privacy and comfort. Inside, you'll find a spacious living and dining area, a separate kitchen with an additional laundry area, and a VERSATILE DEN/HOBBY ROOM that can easily serve as an office or creative space. This unit also boasts a large bedroom and a well-appointed 3-piece bathroom. Plenty of storage space throughout ensures all your needs are met. Additional features include a SINGLE-CAR GARAGE AND A DRIVEWAY that accommodates up to two cars. The property is ideally located just moments from a wide range of shopping amenities, with immediate access to bus routes, and close proximity to Conestoga College, top-rated schools, scenic walking trails, local parks, and easy access to the 401. Whether you are looking for a SAVVY INVESTMENT or a home that can comfortably house an extended family, this versatile property offers it all. Don't miss out on this incredible opportunity—schedule your showing today! (id:8999)
Property Details
|
MLS® Number
|
40679181 |
|
Property Type
|
Single Family |
|
AmenitiesNearBy
|
Park, Place Of Worship, Playground, Public Transit, Schools, Shopping |
|
CommunityFeatures
|
Community Centre, School Bus |
|
EquipmentType
|
Water Heater |
|
Features
|
Automatic Garage Door Opener, In-law Suite |
|
ParkingSpaceTotal
|
3 |
|
RentalEquipmentType
|
Water Heater |
Building
|
BathroomTotal
|
2 |
|
BedroomsAboveGround
|
3 |
|
BedroomsBelowGround
|
1 |
|
BedroomsTotal
|
4 |
|
Appliances
|
Central Vacuum, Dryer, Refrigerator, Stove, Washer, Gas Stove(s), Hood Fan, Garage Door Opener |
|
ArchitecturalStyle
|
Raised Bungalow |
|
BasementDevelopment
|
Finished |
|
BasementType
|
Full (finished) |
|
ConstructedDate
|
1978 |
|
ConstructionStyleAttachment
|
Detached |
|
CoolingType
|
Central Air Conditioning |
|
ExteriorFinish
|
Aluminum Siding, Brick, Stucco |
|
FireplacePresent
|
Yes |
|
FireplaceTotal
|
1 |
|
FoundationType
|
Poured Concrete |
|
HeatingFuel
|
Natural Gas |
|
HeatingType
|
Forced Air |
|
StoriesTotal
|
1 |
|
SizeInterior
|
1750.91 Sqft |
|
Type
|
House |
|
UtilityWater
|
Municipal Water |
Parking
Land
|
AccessType
|
Highway Access, Highway Nearby |
|
Acreage
|
No |
|
LandAmenities
|
Park, Place Of Worship, Playground, Public Transit, Schools, Shopping |
|
Sewer
|
Municipal Sewage System |
|
SizeDepth
|
110 Ft |
|
SizeFrontage
|
50 Ft |
|
SizeTotalText
|
Under 1/2 Acre |
|
ZoningDescription
|
Res-2 |
Rooms
| Level |
Type |
Length |
Width |
Dimensions |
|
Lower Level |
Utility Room |
|
|
6'5'' x 6'3'' |
|
Lower Level |
3pc Bathroom |
|
|
9'2'' x 6'6'' |
|
Lower Level |
Den |
|
|
10'6'' x 8'4'' |
|
Lower Level |
Bedroom |
|
|
16'7'' x 11'2'' |
|
Lower Level |
Storage |
|
|
7'11'' x 6'5'' |
|
Lower Level |
Living Room/dining Room |
|
|
14'3'' x 9'11'' |
|
Lower Level |
Kitchen |
|
|
9'11'' x 8'1'' |
|
Main Level |
Bedroom |
|
|
10'11'' x 8'0'' |
|
Main Level |
Primary Bedroom |
|
|
11'11'' x 10'11'' |
|
Main Level |
Bedroom |
|
|
11'11'' x 10'3'' |
|
Main Level |
4pc Bathroom |
|
|
10'3'' x 5'0'' |
|
Main Level |
Kitchen |
|
|
12'0'' x 10'3'' |
|
Main Level |
Dining Room |
|
|
10'7'' x 9'2'' |
|
Main Level |
Living Room |
|
|
14'4'' x 11'11'' |
|
Main Level |
Foyer |
|
|
Measurements not available |
https://www.realtor.ca/real-estate/27675490/894-strasburg-road-kitchener

