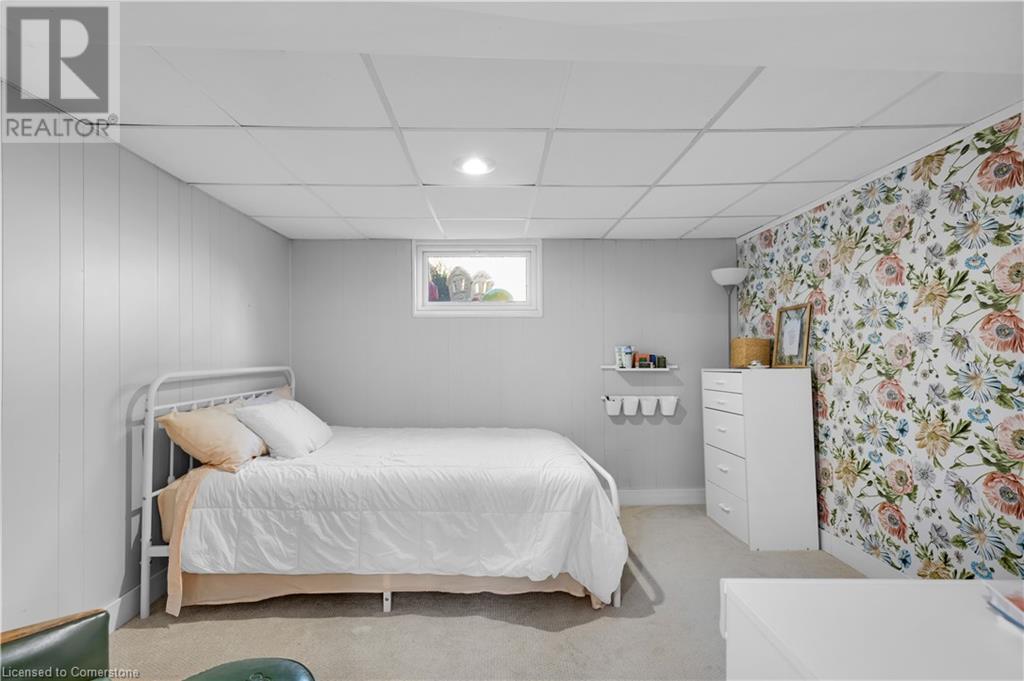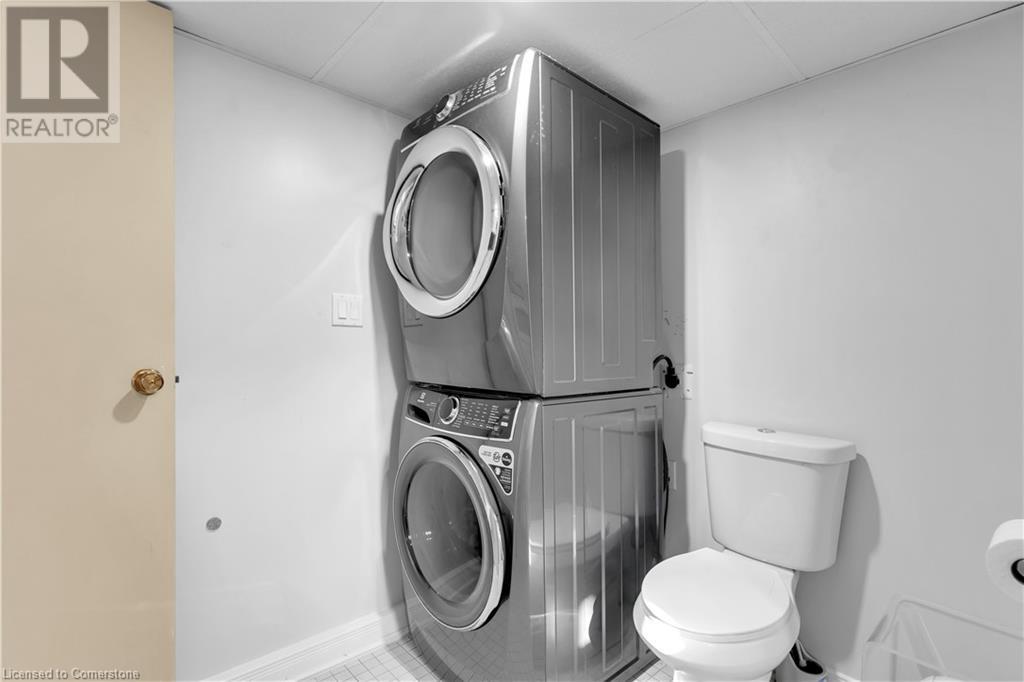260 Tweedsmuir Avenue London, Ontario N5W 1L3
Like This Property?
5 Bedroom
2 Bathroom
110 sqft
Bungalow
Central Air Conditioning
Forced Air
Landscaped
$599,900
Welcome to this charming all-brick, cottage-style bungalow, drenched in sunlight and brimming with character! Featuring five bedrooms and two fully renovated bathrooms, this home offers plenty of space for family and guests. Bright windows flood the interior with natural light, and two delightful sun porches provide cozy spots to unwind. Nestled on a sprawling corner lot, the property boasts large, private front and backyards, perfect for gardening, play, or relaxation. The concrete patio sets the stage for memorable family nights and entertaining under the stars.Located steps from scenic parks and nature trails, this home offers a tranquil retreat while being within walking distance of both public and Catholic elementary schools. The quiet corner lot siding onto a cul-de-sac provides ample parking and added privacy. The finished lower level features a spacious family room, laundry, and extra storage, making it as functional as it is beautiful. Your perfect blend of charm, comfort, and convenience awaits! (id:8999)
Property Details
| MLS® Number | 40680020 |
| Property Type | Single Family |
| AmenitiesNearBy | Hospital, Park, Place Of Worship, Playground, Public Transit, Schools, Shopping |
| CommunityFeatures | Quiet Area, School Bus |
| Features | Cul-de-sac, Corner Site |
| ParkingSpaceTotal | 4 |
| Structure | Porch |
Building
| BathroomTotal | 2 |
| BedroomsAboveGround | 5 |
| BedroomsTotal | 5 |
| ArchitecturalStyle | Bungalow |
| BasementDevelopment | Finished |
| BasementType | Full (finished) |
| ConstructionStyleAttachment | Detached |
| CoolingType | Central Air Conditioning |
| ExteriorFinish | Aluminum Siding, Brick |
| FoundationType | Poured Concrete |
| HeatingFuel | Natural Gas |
| HeatingType | Forced Air |
| StoriesTotal | 1 |
| SizeInterior | 110 Sqft |
| Type | House |
| UtilityWater | Municipal Water |
Land
| AccessType | Road Access, Highway Access, Highway Nearby |
| Acreage | No |
| LandAmenities | Hospital, Park, Place Of Worship, Playground, Public Transit, Schools, Shopping |
| LandscapeFeatures | Landscaped |
| Sewer | Municipal Sewage System |
| SizeDepth | 90 Ft |
| SizeFrontage | 58 Ft |
| SizeTotalText | Under 1/2 Acre |
| ZoningDescription | Sfr |
Rooms
| Level | Type | Length | Width | Dimensions |
|---|---|---|---|---|
| Second Level | 3pc Bathroom | Measurements not available | ||
| Second Level | Bedroom | 11'2'' x 11'5'' | ||
| Second Level | Bedroom | 11'2'' x 11'5'' | ||
| Second Level | Living Room | 11'0'' x 15'0'' | ||
| Main Level | 4pc Bathroom | Measurements not available | ||
| Main Level | Primary Bedroom | 10'0'' x 11'2'' | ||
| Main Level | Living Room | 11'0'' x 17'8'' | ||
| Main Level | Kitchen | 8'2'' x 18'5'' | ||
| Main Level | Bedroom | 8'0'' x 10'0'' | ||
| Main Level | Bedroom | 9'5'' x 10'0'' | ||
| Main Level | Mud Room | 14'4'' x 9'9'' | ||
| Main Level | Sunroom | 10'4'' x 13'9'' |
https://www.realtor.ca/real-estate/27680552/260-tweedsmuir-avenue-london









































