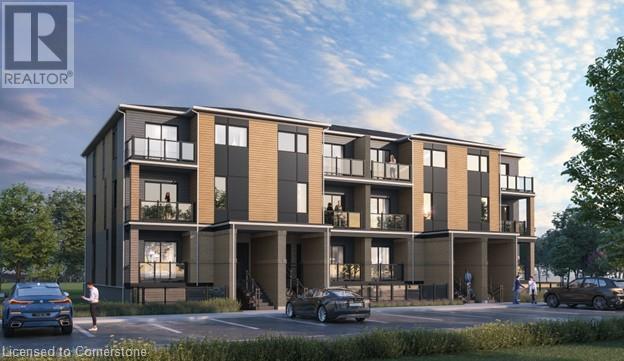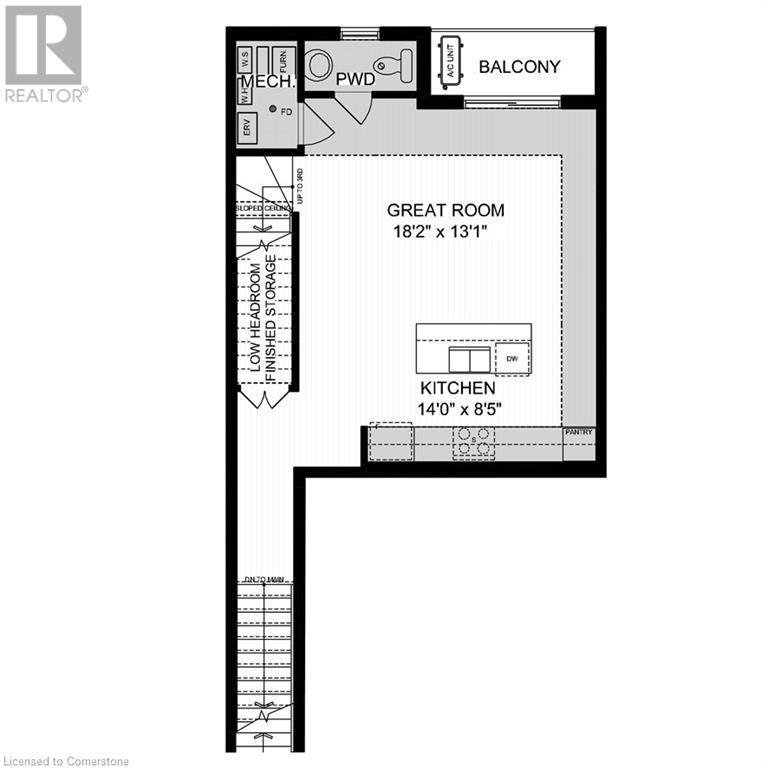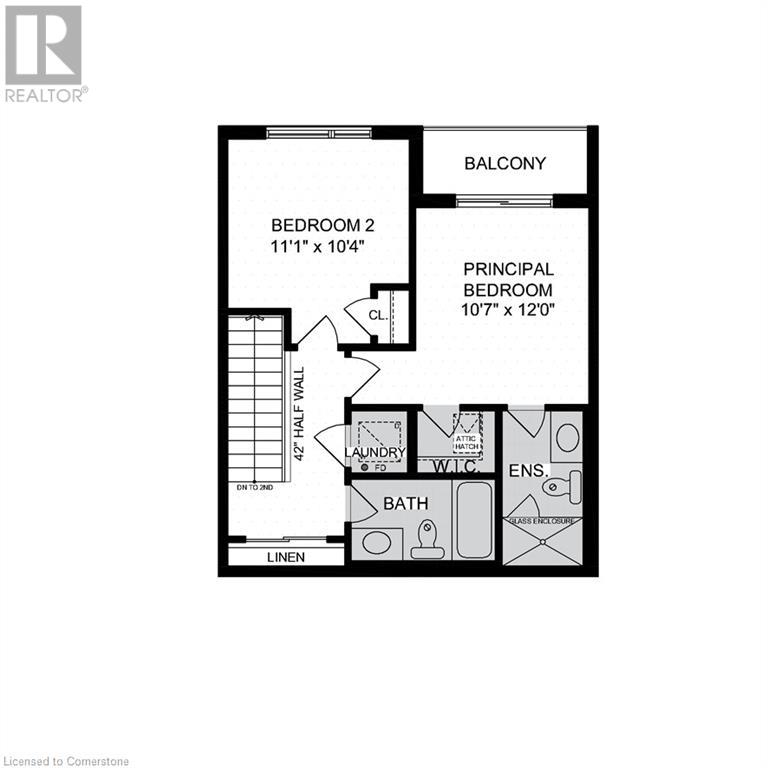246 Raspberry Place Unit# E13 Waterloo, Ontario N2T 2Z4
Like This Property?
2 Bedroom
2 Bathroom
1,284 ft2
Central Air Conditioning
Forced Air
$589,900Maintenance, Insurance
$248 Monthly
Maintenance, Insurance
$248 MonthlyLimited Time Promotion, $5,000 to spend towards Design Studio!!! Welcome to “The Maya” Vista Hills! This stacked townhome features 2 bedrooms, 2.5 bathrooms, ,along with a great room that opens to an inviting kitchen and 2 balconies. The kitchen boasts quartz countertops, a large breakfast counter and a convenient pantry, complemented by stainless steel appliances and overlooks the spacious great room. On the upper level, you will find two good size bedrooms and two bathrooms. The primary bedroom features a large walk-in closet and an elegant three-piece ensuite bathroom complete with a glass shower door. Condo fees include landscaping, snow removal, and internet services! The property comes with one surface parking spot, with the option to purchase an additional one. Vista Hill is a wonderful family-friendly neighborhood in West Waterloo, conveniently situated near highly-rated schools, parks, shopping centers, and scenic walking trails. Furthermore, it is just a short drive from local universities, making it an ideal location for families. . Pre-Construction - please visit the sales centre at 259 Sweet Gale St, Waterloo Mon/Tues/Wed 4-7 pm or Sat/Sun 1-5 pm. (id:8999)
Property Details
| MLS® Number | 40679416 |
| Property Type | Single Family |
| Amenities Near By | Playground, Public Transit, Schools, Shopping |
| Equipment Type | Rental Water Softener, Water Heater |
| Features | Balcony |
| Parking Space Total | 1 |
| Rental Equipment Type | Rental Water Softener, Water Heater |
| View Type | View (panoramic) |
Building
| Bathroom Total | 2 |
| Bedrooms Above Ground | 2 |
| Bedrooms Total | 2 |
| Appliances | Dishwasher, Dryer, Refrigerator, Stove, Water Softener, Washer |
| Basement Type | None |
| Construction Style Attachment | Attached |
| Cooling Type | Central Air Conditioning |
| Exterior Finish | Brick Veneer, Metal |
| Heating Type | Forced Air |
| Size Interior | 1,284 Ft2 |
| Type | Row / Townhouse |
| Utility Water | Municipal Water |
Land
| Acreage | No |
| Land Amenities | Playground, Public Transit, Schools, Shopping |
| Sewer | Municipal Sewage System |
| Size Total Text | Unknown |
| Zoning Description | R6 R6-ft |
Rooms
| Level | Type | Length | Width | Dimensions |
|---|---|---|---|---|
| Second Level | Kitchen | 14'0'' x 8'5'' | ||
| Second Level | Great Room | 18'2'' x 13'1'' | ||
| Third Level | Laundry Room | Measurements not available | ||
| Third Level | 4pc Bathroom | Measurements not available | ||
| Third Level | Bedroom | 11'1'' x 10'4'' | ||
| Third Level | Full Bathroom | Measurements not available | ||
| Third Level | Primary Bedroom | 10'7'' x 12'0'' |
https://www.realtor.ca/real-estate/27681028/246-raspberry-place-unit-e13-waterloo
















