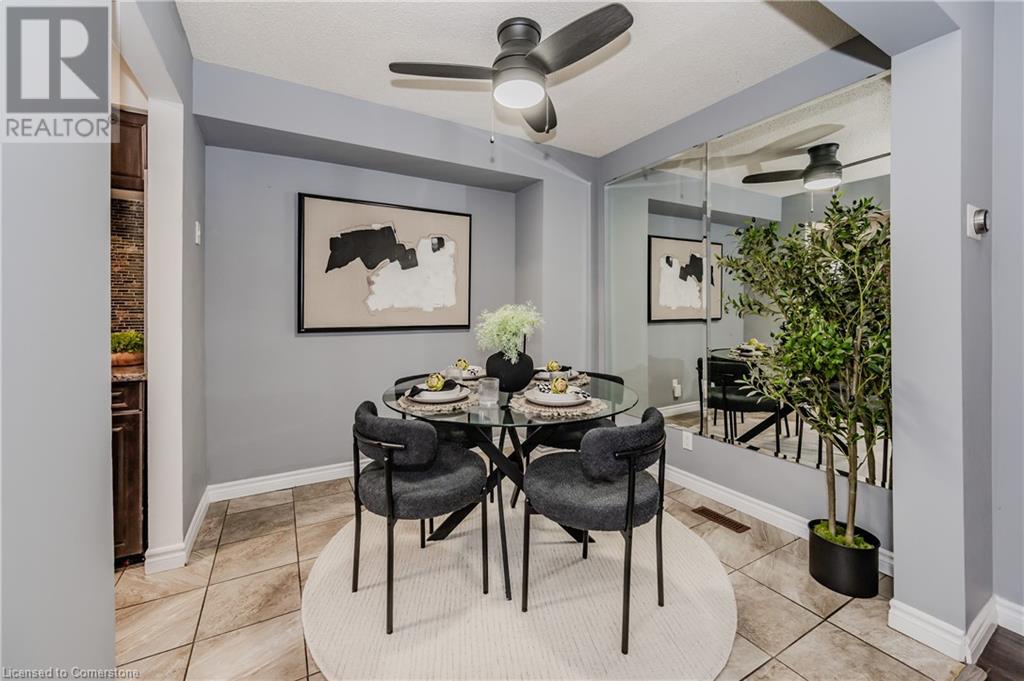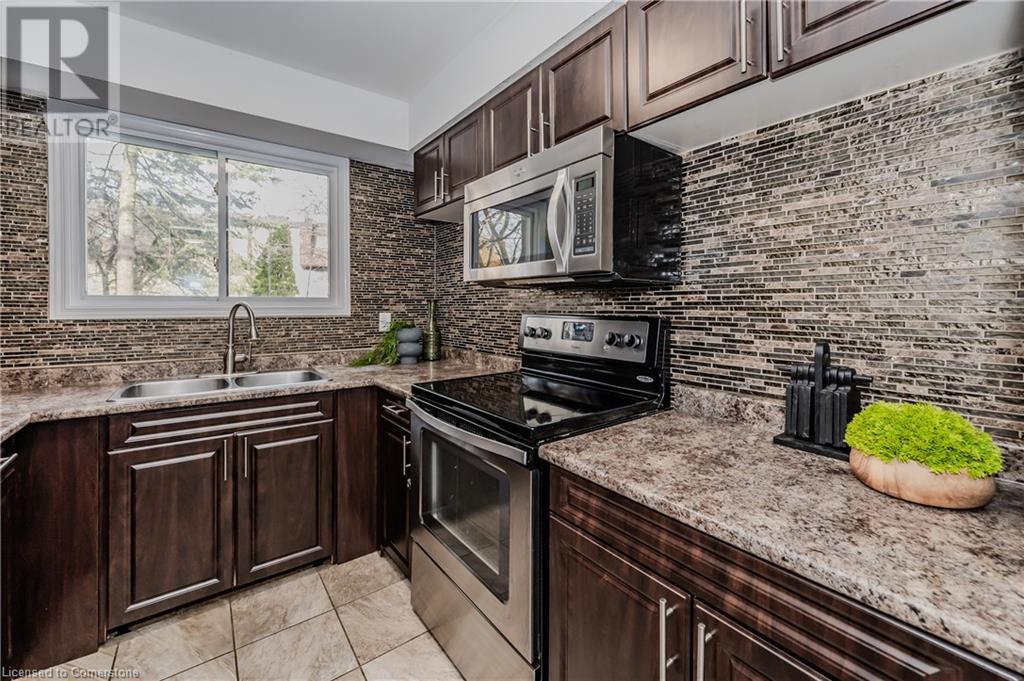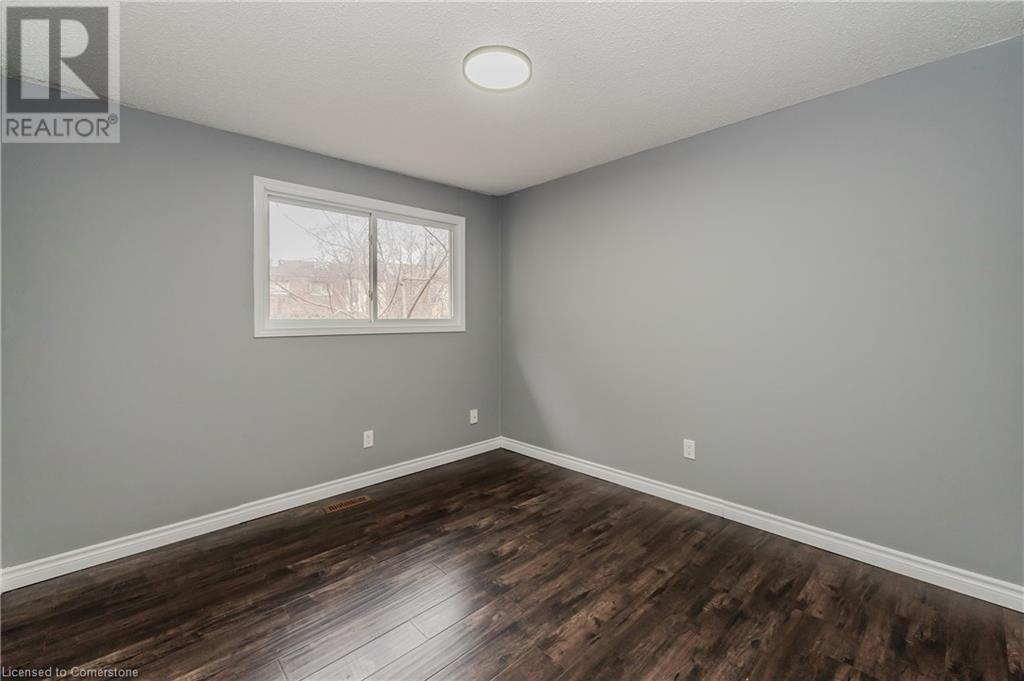46 Cedarwoods Crescent Unit# 12 Kitchener, Ontario N2C 2L7
Like This Property?
3 Bedroom
2 Bathroom
1062 sqft
2 Level
Central Air Conditioning
Forced Air
$450,000Maintenance, Landscaping, Property Management, Water
$415 Monthly
Maintenance, Landscaping, Property Management, Water
$415 MonthlyWelcome to 12-46 Cedarwoods Crescent, a beautifully maintained 3-bedroom, 1.5-bathroom townhouse offering nearly 1100 square feet of living space on the main and upper floor! This home features a bright, open-concept layout, ideal for both relaxing and entertaining. The spacious living room boasts massive sliding doors that lead directly to your private backyard, creating a seamless flow between indoor and outdoor living. The updated kitchen is perfect for cooking and hosting, while the three generously-sized bedrooms provide plenty of space for rest and relaxation. The master bedroom offers ample closet space, while the two additional bedrooms are equally spacious and perfect for kids, guests, or a home office. The finished basement adds even more value with versatile space for a rec room, home gym, or additional storage. The home is complete with one full bathroom and a convenient half bath in the basement. Located in a family-friendly neighborhood with easy access to schools, parks, shopping, and major highways, this home offers the perfect blend of comfort, style, and convenience. Don’t miss out on this incredible opportunity – book your private showing today! (id:8999)
Open House
This property has open houses!
November
30
Saturday
Starts at:
2:00 pm
Ends at:4:00 pm
December
1
Sunday
Starts at:
2:00 pm
Ends at:4:00 pm
Property Details
| MLS® Number | 40681026 |
| Property Type | Single Family |
| AmenitiesNearBy | Park, Place Of Worship, Playground, Public Transit, Shopping |
| CommunityFeatures | School Bus |
| EquipmentType | Rental Water Softener, Water Heater |
| ParkingSpaceTotal | 2 |
| RentalEquipmentType | Rental Water Softener, Water Heater |
Building
| BathroomTotal | 2 |
| BedroomsAboveGround | 3 |
| BedroomsTotal | 3 |
| Appliances | Dryer, Refrigerator, Stove, Washer, Microwave Built-in |
| ArchitecturalStyle | 2 Level |
| BasementDevelopment | Finished |
| BasementType | Full (finished) |
| ConstructedDate | 1978 |
| ConstructionStyleAttachment | Attached |
| CoolingType | Central Air Conditioning |
| ExteriorFinish | Aluminum Siding, Brick |
| HalfBathTotal | 1 |
| HeatingFuel | Natural Gas |
| HeatingType | Forced Air |
| StoriesTotal | 2 |
| SizeInterior | 1062 Sqft |
| Type | Row / Townhouse |
| UtilityWater | Municipal Water |
Parking
| Attached Garage |
Land
| AccessType | Highway Access |
| Acreage | No |
| LandAmenities | Park, Place Of Worship, Playground, Public Transit, Shopping |
| Sewer | Municipal Sewage System |
| SizeTotalText | Unknown |
| ZoningDescription | R6 |
Rooms
| Level | Type | Length | Width | Dimensions |
|---|---|---|---|---|
| Second Level | Bedroom | 15'0'' x 8'7'' | ||
| Second Level | Bedroom | 14'9'' x 9'8'' | ||
| Second Level | Primary Bedroom | 13'4'' x 11'2'' | ||
| Second Level | 4pc Bathroom | Measurements not available | ||
| Basement | Utility Room | 10'6'' x 8'3'' | ||
| Basement | Bonus Room | 8'1'' x 5'4'' | ||
| Basement | Recreation Room | 17'4'' x 10'2'' | ||
| Basement | 2pc Bathroom | Measurements not available | ||
| Main Level | Kitchen | 8'7'' x 7'9'' | ||
| Main Level | Dining Room | 8'9'' x 7'8'' | ||
| Main Level | Living Room | 18'1'' x 10'5'' |
https://www.realtor.ca/real-estate/27687432/46-cedarwoods-crescent-unit-12-kitchener
































