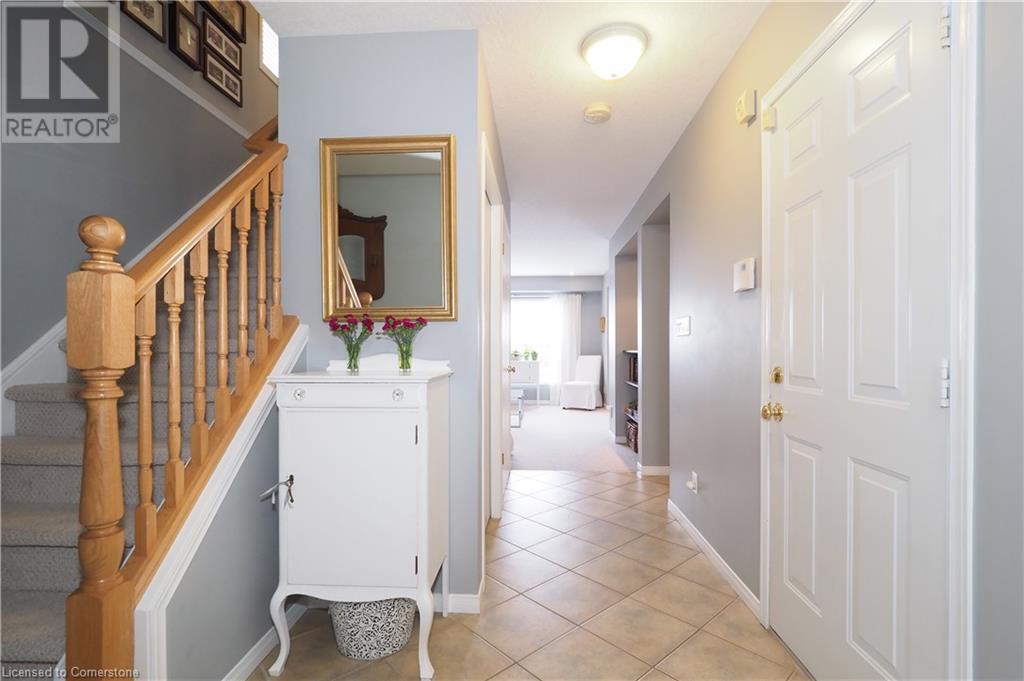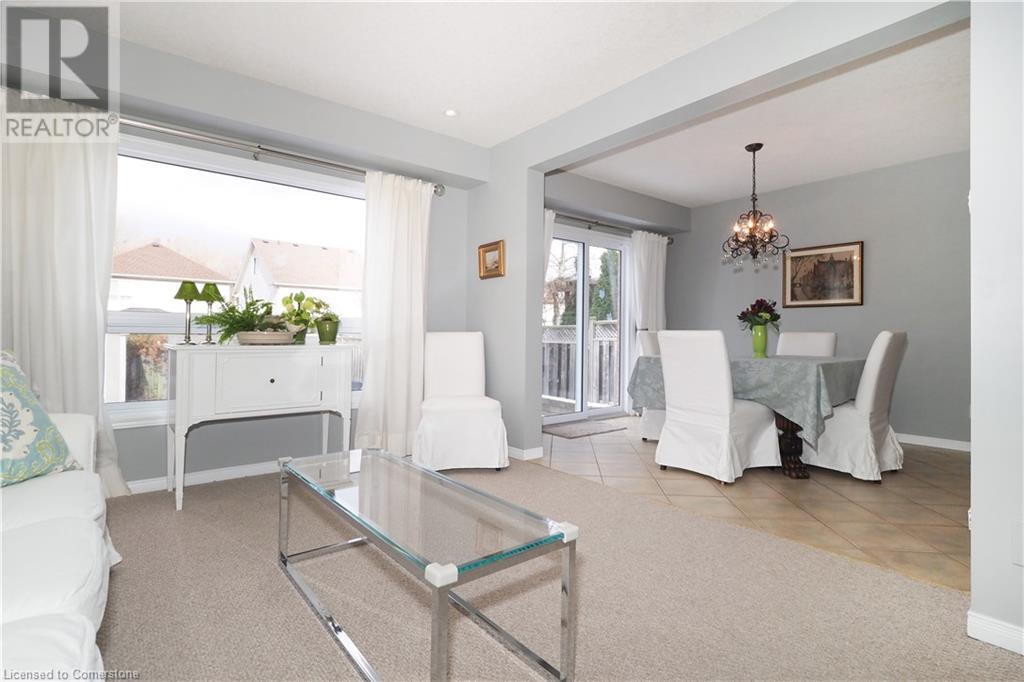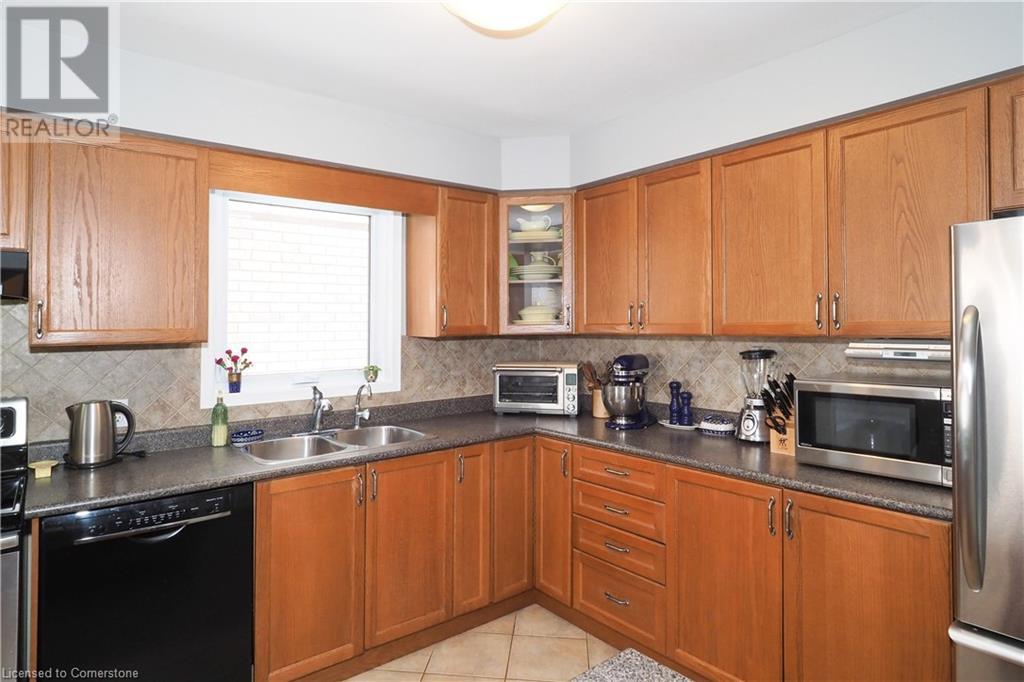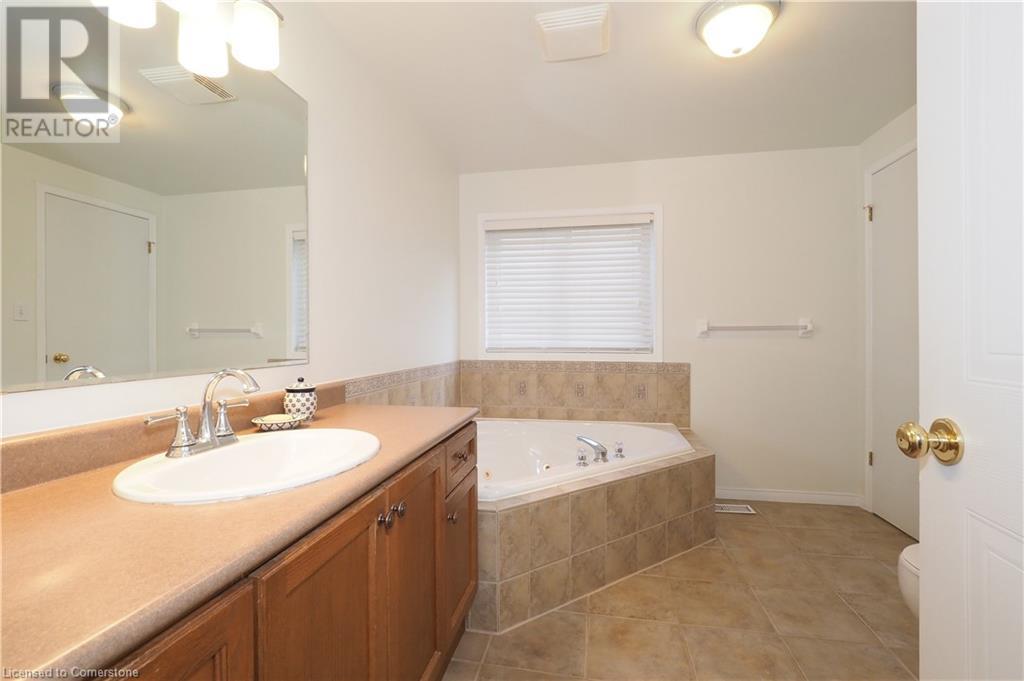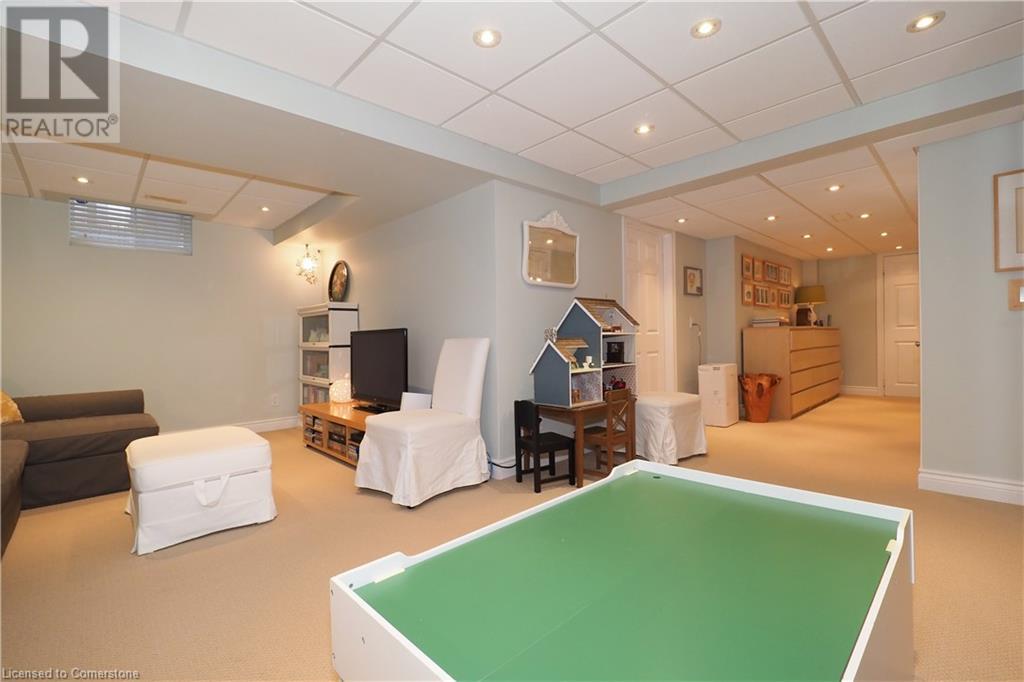34 Swartz Street Kitchener, Ontario N2E 4A4
Like This Property?
3 Bedroom
3 Bathroom
2444 sqft
2 Level
Fireplace
Central Air Conditioning
Forced Air
$779,900
**OPEN HOUSE SAT DEC 7, 2024 12:00-2:00**Welcome to 34 Swartz Street, Kitchener! This charming 2 storey home with a loft is a perfect blend of comfort and style. This beautifully finished home offers plenty of living space for all your family's needs. The bright and airy main floor will be the gathering place for your family with the open floor plan including the spacious kitchen with plenty of cabinetry and stainless appliances, overlooking both the living room and dining room. Access through the sliders to the interlock patio and fully fenced yard, perfect for summer entertaining. The upper level features 3 spacious bedrooms, the primary with vaulted ceilings, walk in closet and access to the main bath. The bonus loft space is the perfect hide a way for your home office or quiet retreat. It doesn’t end there, the lower level is also finished providing yet another escape, this bright space incudes a 2 pc bath, laundry and plenty of storage. This home features 4 finished levels and is move in ready. Nestled in the sought-after Williamsburg area, close to schools, parks, shopping, and amenities. This beautiful home will not last long. Recent updates included windows 2016, 2021, furnace & AC – 2019, roof shingles 2016, extra insulation 2016. Start the new year off right with this exceptionally maintained home. (id:8999)
Open House
This property has open houses!
December
7
Saturday
Starts at:
12:00 pm
Ends at:2:00 pm
Property Details
| MLS® Number | 40682454 |
| Property Type | Single Family |
| AmenitiesNearBy | Place Of Worship, Playground, Public Transit, Schools, Shopping |
| CommunityFeatures | Quiet Area |
| EquipmentType | Water Heater |
| Features | Southern Exposure, Paved Driveway, Automatic Garage Door Opener |
| ParkingSpaceTotal | 3 |
| RentalEquipmentType | Water Heater |
| Structure | Shed |
Building
| BathroomTotal | 3 |
| BedroomsAboveGround | 3 |
| BedroomsTotal | 3 |
| Appliances | Central Vacuum - Roughed In, Dishwasher, Dryer, Refrigerator, Stove, Water Softener, Washer, Window Coverings, Garage Door Opener |
| ArchitecturalStyle | 2 Level |
| BasementDevelopment | Finished |
| BasementType | Full (finished) |
| ConstructedDate | 2004 |
| ConstructionStyleAttachment | Detached |
| CoolingType | Central Air Conditioning |
| ExteriorFinish | Brick, Vinyl Siding |
| FireProtection | Alarm System |
| FireplacePresent | Yes |
| FireplaceTotal | 1 |
| Fixture | Ceiling Fans |
| FoundationType | Poured Concrete |
| HalfBathTotal | 2 |
| HeatingFuel | Natural Gas |
| HeatingType | Forced Air |
| StoriesTotal | 2 |
| SizeInterior | 2444 Sqft |
| Type | House |
| UtilityWater | Municipal Water |
Parking
| Attached Garage |
Land
| Acreage | No |
| FenceType | Fence |
| LandAmenities | Place Of Worship, Playground, Public Transit, Schools, Shopping |
| Sewer | Municipal Sewage System |
| SizeDepth | 111 Ft |
| SizeFrontage | 30 Ft |
| SizeTotal | 0|under 1/2 Acre |
| SizeTotalText | 0|under 1/2 Acre |
| ZoningDescription | R4 |
Rooms
| Level | Type | Length | Width | Dimensions |
|---|---|---|---|---|
| Second Level | 4pc Bathroom | 10'10'' x 12'4'' | ||
| Second Level | Bedroom | 10'10'' x 12'4'' | ||
| Second Level | Bedroom | 10'0'' x 14'8'' | ||
| Second Level | Primary Bedroom | 15'3'' x 13'0'' | ||
| Third Level | Loft | 21'4'' x 12'3'' | ||
| Basement | Utility Room | 9'7'' x 10'1'' | ||
| Basement | 2pc Bathroom | 8'10'' x 2'7'' | ||
| Basement | Recreation Room | 19'10'' x 15'6'' | ||
| Main Level | Dining Room | 9'1'' x 11'7'' | ||
| Main Level | Living Room | 10'9'' x 15'11'' | ||
| Main Level | Kitchen | 10'10'' x 11'3'' | ||
| Main Level | 2pc Bathroom | 5'1'' x 4'5'' |
Utilities
| Cable | Available |
https://www.realtor.ca/real-estate/27700055/34-swartz-street-kitchener






