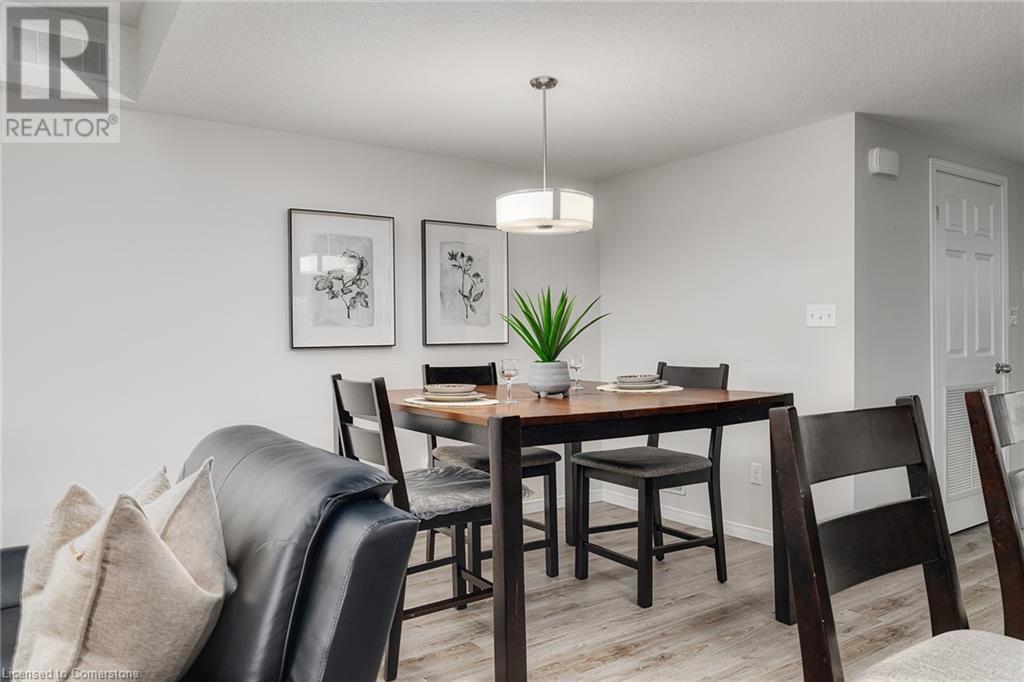1674 Fischer Hallman Road Unit# G Kitchener, Ontario N2R 0H9
Like This Property?
2 Bedroom
1 Bathroom
936.46 sqft
Central Air Conditioning
Forced Air
$499,000Maintenance, Insurance, Landscaping, Property Management, Parking
$180 Monthly
Maintenance, Insurance, Landscaping, Property Management, Parking
$180 MonthlyWelcome to G -1674 Fischer Hallman Rd, Kirchner! This spacious 2-bedroom, 1-bathroom unit offers all the essentials and more. As you enter, you’ll be welcomed by a generous, open-concept living area, filled with natural light from two large windows that brighten up the entire space. The adjacent kitchen and dining area come equipped with sleek stainless steel appliances, perfect for any home cook. Both bedrooms are spacious, and the unit also includes a convenient in-suite laundry room and a well-appointed 4-piece bathroom. With its great layout and ample space, this unit presents an excellent opportunity for first-time homebuyers or investors, offering a solid foundation for anyone looking to start a family or grow their portfolio. Located close to parks, shopping centers, and schools, this unit is in a prime spot, offering both comfort and convenience. Don’t miss your chance to view this fantastic property—schedule a showing today! (id:8999)
Property Details
| MLS® Number | 40682545 |
| Property Type | Single Family |
| AmenitiesNearBy | Park, Playground, Public Transit, Schools, Shopping |
| CommunityFeatures | School Bus |
| EquipmentType | Water Heater |
| Features | Conservation/green Belt, Paved Driveway |
| ParkingSpaceTotal | 1 |
| RentalEquipmentType | Water Heater |
Building
| BathroomTotal | 1 |
| BedroomsAboveGround | 2 |
| BedroomsTotal | 2 |
| Appliances | Dishwasher, Dryer, Refrigerator, Stove, Washer |
| BasementType | None |
| ConstructedDate | 2015 |
| ConstructionStyleAttachment | Attached |
| CoolingType | Central Air Conditioning |
| ExteriorFinish | Brick |
| FoundationType | Poured Concrete |
| HeatingFuel | Natural Gas |
| HeatingType | Forced Air |
| SizeInterior | 936.46 Sqft |
| Type | Row / Townhouse |
| UtilityWater | Municipal Water |
Land
| AccessType | Highway Access |
| Acreage | No |
| LandAmenities | Park, Playground, Public Transit, Schools, Shopping |
| Sewer | Municipal Sewage System |
| SizeTotalText | Under 1/2 Acre |
| ZoningDescription | R-8 |
Rooms
| Level | Type | Length | Width | Dimensions |
|---|---|---|---|---|
| Main Level | 4pc Bathroom | Measurements not available | ||
| Main Level | Bedroom | 9'0'' x 10'10'' | ||
| Main Level | Dining Room | 9'0'' x 11'5'' | ||
| Main Level | Kitchen | 10'5'' x 11'5'' | ||
| Main Level | Living Room | 17'1'' x 12'5'' | ||
| Main Level | Primary Bedroom | 10'0'' x 15'2'' | ||
| Main Level | Storage | 5'4'' x 7'9'' |
https://www.realtor.ca/real-estate/27699898/1674-fischer-hallman-road-unit-g-kitchener




























