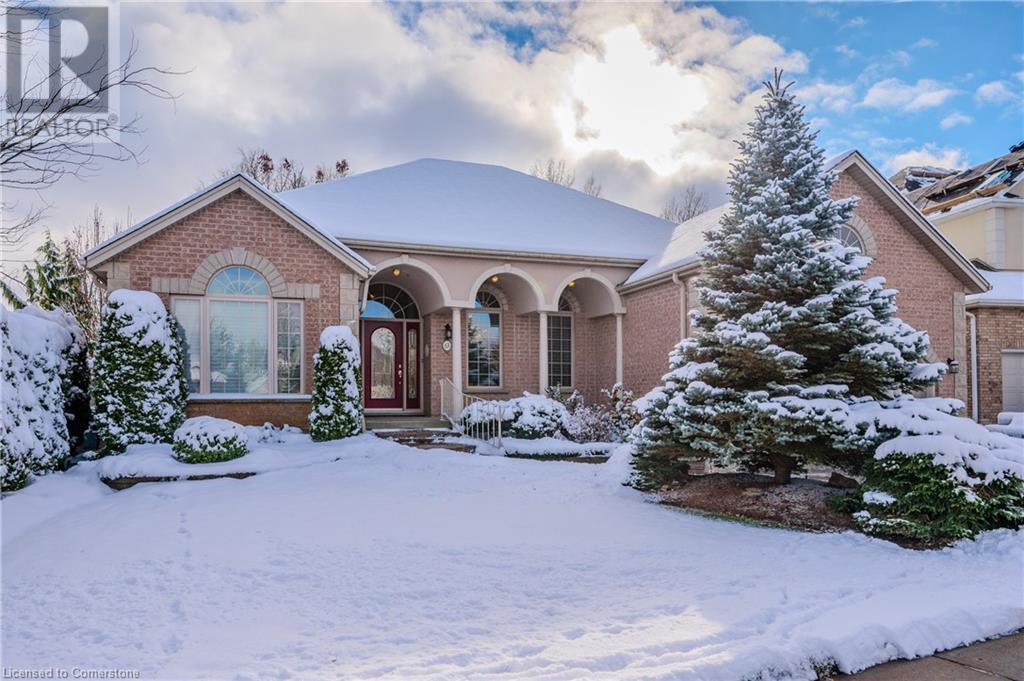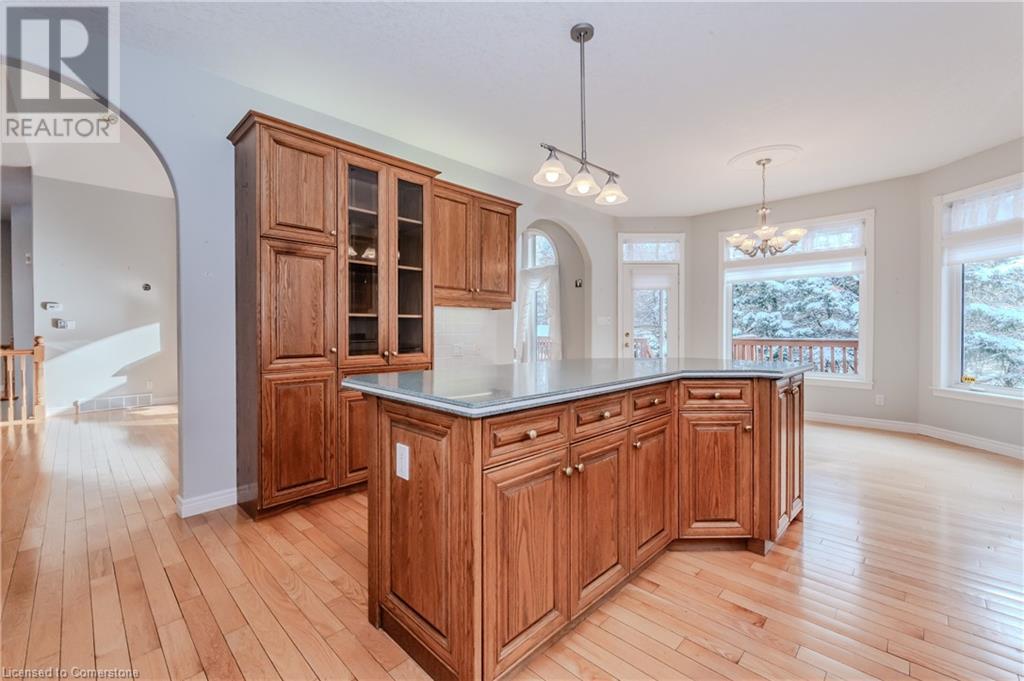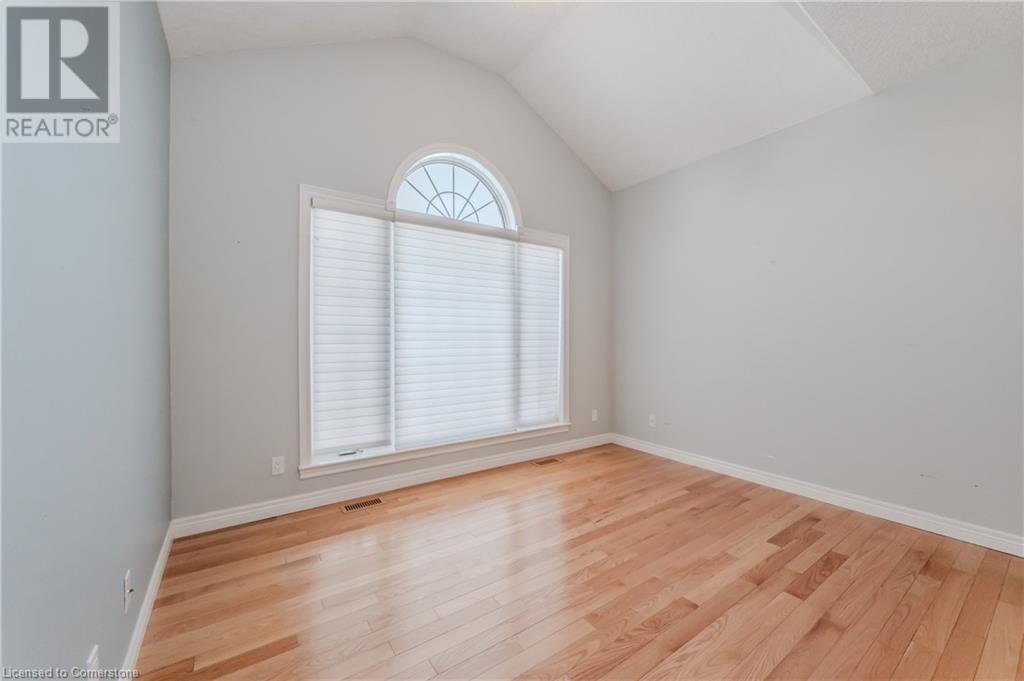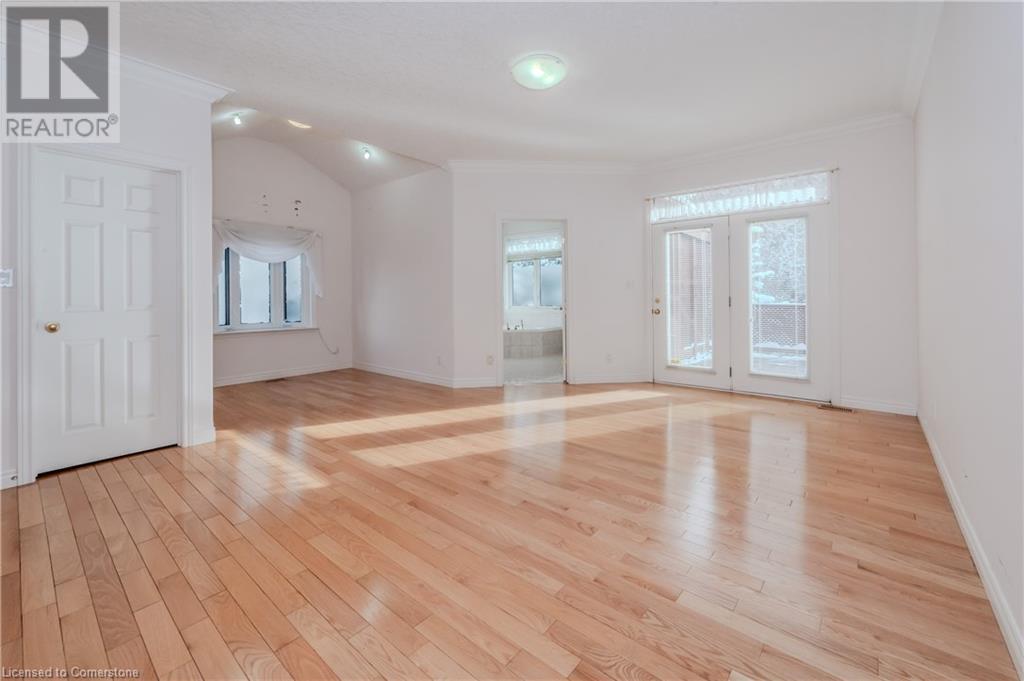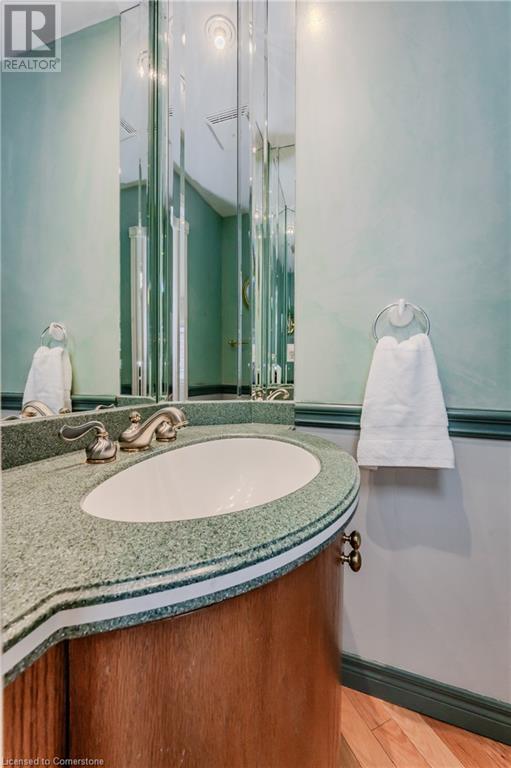5 Bedroom
4 Bathroom
4454 sqft
Bungalow
Fireplace
Central Air Conditioning
Forced Air
Lawn Sprinkler
$1,350,000
Elegant BUNGALOW with over 4000 square feet of finished living space located on a quiet crescent in East Kitchener's desirable IDLEWOOD. Backing onto protected greenspace, walking/biking trails and steps to a park. Open concept and carpet-free main floor features living room with cathedral ceiling, gas fireplace and large windows providing a view of the private backyard. Eat-in kitchen with large island, plenty of prep space and cabinet storage, built-in appliances, and walkout to composite deck. Main floor laundry/mudroom with 2-pc powder room. Primary bedroom with 5-pc ensuite, large walk-in closet, and walk-out to deck. Second main floor bedroom has it's own 3-pc ensuite. HUGE rec room with gas fireplace and walk-up to backyard. Two bedrooms downstairs plus a multi-purpose room that could be an office, workout room, hobby room, or third bedroom (if next owner would like to add a closet or wardrobe). Storage room and cold cellar offer plenty of space to keep your belongings organized. Convenient access to garage with walk-up from the utility room. Property features beautifully landscaped gardens, private well, lawn sprinkler system, generator, furnace and A/C 2015, water softener, 200 AMP electrical panel. Double interlock driveway with parking for two vehicles, two-car garage, central location close to schools, trails, parks, amenities, and highways. This home offers great space for those looking for an opportunity for multigenerational living. (id:8999)
Property Details
|
MLS® Number
|
40683357 |
|
Property Type
|
Single Family |
|
AmenitiesNearBy
|
Airport, Park, Place Of Worship, Playground, Public Transit, Schools, Shopping, Ski Area |
|
CommunityFeatures
|
Community Centre |
|
EquipmentType
|
Water Heater |
|
Features
|
Backs On Greenbelt, Conservation/green Belt, Automatic Garage Door Opener |
|
ParkingSpaceTotal
|
4 |
|
RentalEquipmentType
|
Water Heater |
|
Structure
|
Shed |
Building
|
BathroomTotal
|
4 |
|
BedroomsAboveGround
|
2 |
|
BedroomsBelowGround
|
3 |
|
BedroomsTotal
|
5 |
|
Appliances
|
Central Vacuum, Dishwasher, Dryer, Refrigerator, Stove, Water Softener, Washer, Hood Fan, Window Coverings, Garage Door Opener |
|
ArchitecturalStyle
|
Bungalow |
|
BasementDevelopment
|
Finished |
|
BasementType
|
Full (finished) |
|
ConstructedDate
|
2001 |
|
ConstructionStyleAttachment
|
Detached |
|
CoolingType
|
Central Air Conditioning |
|
ExteriorFinish
|
Brick |
|
FireProtection
|
Security System |
|
FireplacePresent
|
Yes |
|
FireplaceTotal
|
2 |
|
Fixture
|
Ceiling Fans |
|
FoundationType
|
Poured Concrete |
|
HalfBathTotal
|
1 |
|
HeatingFuel
|
Natural Gas |
|
HeatingType
|
Forced Air |
|
StoriesTotal
|
1 |
|
SizeInterior
|
4454 Sqft |
|
Type
|
House |
|
UtilityWater
|
Municipal Water, Well |
Parking
Land
|
Acreage
|
No |
|
LandAmenities
|
Airport, Park, Place Of Worship, Playground, Public Transit, Schools, Shopping, Ski Area |
|
LandscapeFeatures
|
Lawn Sprinkler |
|
Sewer
|
Municipal Sewage System |
|
SizeFrontage
|
61 Ft |
|
SizeTotalText
|
Under 1/2 Acre |
|
ZoningDescription
|
Res-2 |
Rooms
| Level |
Type |
Length |
Width |
Dimensions |
|
Basement |
Bedroom |
|
|
19'8'' x 9'1'' |
|
Basement |
Cold Room |
|
|
19'0'' x 5'11'' |
|
Basement |
Utility Room |
|
|
20'0'' x 16'2'' |
|
Basement |
Storage |
|
|
11'10'' x 12'2'' |
|
Basement |
Bedroom |
|
|
11'10'' x 13'0'' |
|
Basement |
4pc Bathroom |
|
|
7'8'' x 8'2'' |
|
Basement |
Bedroom |
|
|
15'9'' x 15'11'' |
|
Basement |
Recreation Room |
|
|
36'2'' x 24'4'' |
|
Main Level |
3pc Bathroom |
|
|
7'11'' x 7'4'' |
|
Main Level |
Bedroom |
|
|
15'5'' x 12'2'' |
|
Main Level |
Full Bathroom |
|
|
11'4'' x 10'11'' |
|
Main Level |
Primary Bedroom |
|
|
19'1'' x 21'7'' |
|
Main Level |
2pc Bathroom |
|
|
Measurements not available |
|
Main Level |
Laundry Room |
|
|
8'3'' x 18'8'' |
|
Main Level |
Breakfast |
|
|
9'4'' x 13'9'' |
|
Main Level |
Kitchen |
|
|
14'3'' x 13'9'' |
|
Main Level |
Dining Room |
|
|
16'10'' x 12'10'' |
|
Main Level |
Living Room |
|
|
24'0'' x 17'0'' |
https://www.realtor.ca/real-estate/27716518/63-templeton-drive-kitchener

