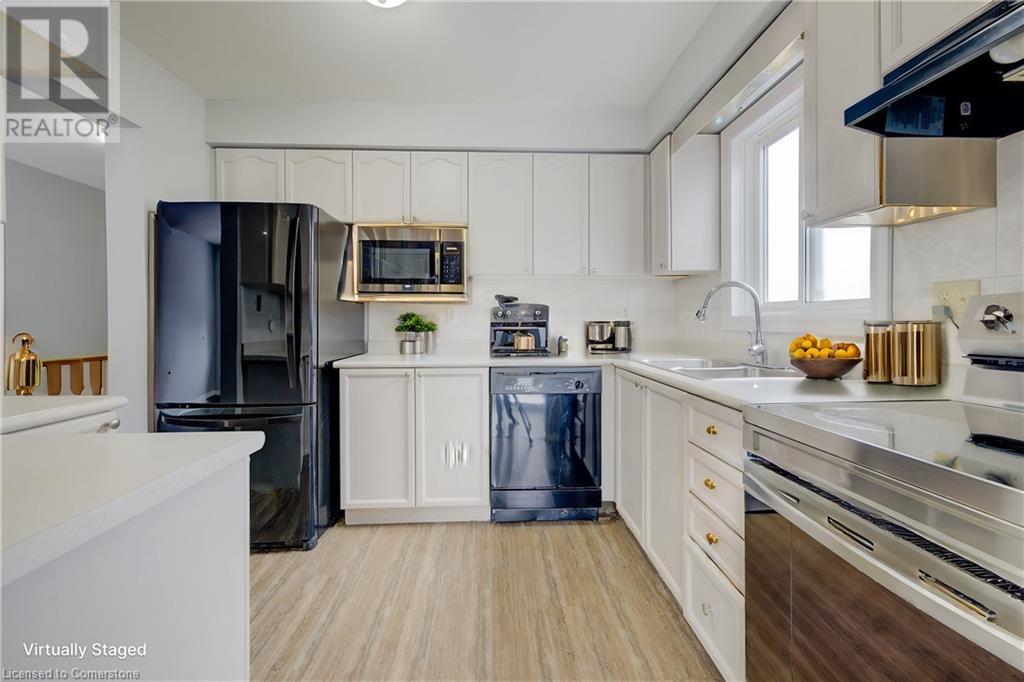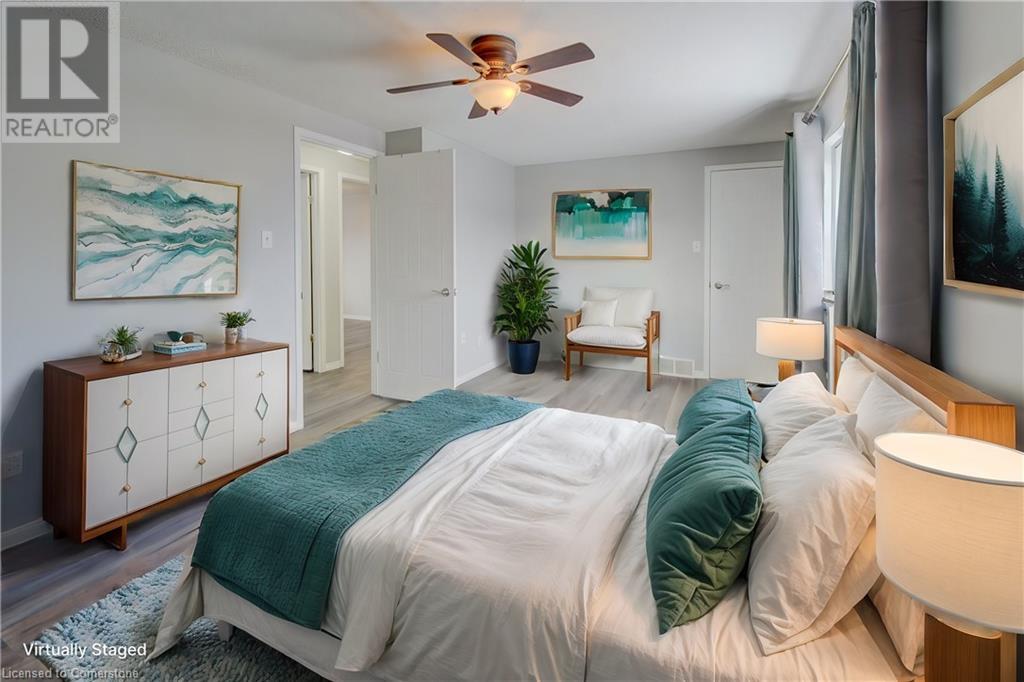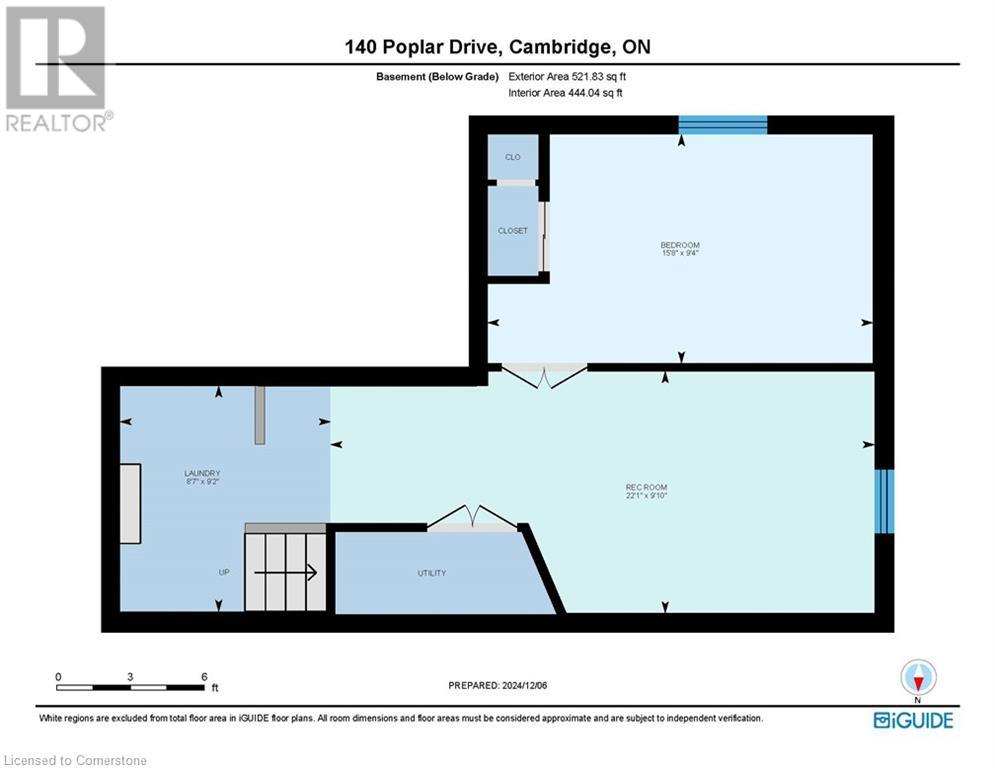4 Bedroom
2 Bathroom
1689 sqft
2 Level
Central Air Conditioning
Forced Air
$599,000
Welcome to this charming 4-bedroom semi-detached, 2-story home in the heart of Hespeler here in Cambridge, offering the perfect blend of comfort, space, and convenience! This home features a practical layout designed for family living, starting with a bright and inviting living room that flows into the kitchen and dining space, ideal for entertaining. Upstairs, you’ll find 3 generously sized bedrooms, with an additional bedroom located in the fully-finished basement, providing plenty of room for everyone. The single-car garage offers convenient parking or additional storage, while the private backyard is perfect for outdoor gatherings or quiet relaxation on the large 2-tiered deck. Located in a family-friendly neighborhood, this home is close to schools, parks, shopping, and easy access to major highways, making it a fantastic choice for commuters. Whether you're a first-time buyer or growing your family, this home is ready to welcome you! (id:8999)
Property Details
|
MLS® Number
|
40675139 |
|
Property Type
|
Single Family |
|
AmenitiesNearBy
|
Golf Nearby, Hospital, Park, Place Of Worship, Playground, Public Transit, Schools, Shopping |
|
CommunicationType
|
Internet Access |
|
CommunityFeatures
|
Quiet Area, Community Centre, School Bus |
|
Features
|
Paved Driveway, Automatic Garage Door Opener |
|
ParkingSpaceTotal
|
5 |
|
Structure
|
Porch |
Building
|
BathroomTotal
|
2 |
|
BedroomsAboveGround
|
3 |
|
BedroomsBelowGround
|
1 |
|
BedroomsTotal
|
4 |
|
Appliances
|
Water Softener, Hood Fan, Window Coverings |
|
ArchitecturalStyle
|
2 Level |
|
BasementDevelopment
|
Finished |
|
BasementType
|
Full (finished) |
|
ConstructedDate
|
1992 |
|
ConstructionStyleAttachment
|
Semi-detached |
|
CoolingType
|
Central Air Conditioning |
|
ExteriorFinish
|
Brick Veneer, Concrete, Vinyl Siding, Shingles |
|
FireProtection
|
Smoke Detectors |
|
FoundationType
|
Poured Concrete |
|
HalfBathTotal
|
1 |
|
HeatingFuel
|
Natural Gas |
|
HeatingType
|
Forced Air |
|
StoriesTotal
|
2 |
|
SizeInterior
|
1689 Sqft |
|
Type
|
House |
|
UtilityWater
|
Municipal Water |
Parking
Land
|
AccessType
|
Highway Access, Highway Nearby |
|
Acreage
|
No |
|
LandAmenities
|
Golf Nearby, Hospital, Park, Place Of Worship, Playground, Public Transit, Schools, Shopping |
|
Sewer
|
Municipal Sewage System |
|
SizeDepth
|
111 Ft |
|
SizeFrontage
|
30 Ft |
|
SizeTotalText
|
Under 1/2 Acre |
|
ZoningDescription
|
Rs1 |
Rooms
| Level |
Type |
Length |
Width |
Dimensions |
|
Second Level |
Primary Bedroom |
|
|
16'9'' x 10'9'' |
|
Second Level |
Bedroom |
|
|
8'3'' x 11'5'' |
|
Second Level |
Bedroom |
|
|
11'10'' x 11'4'' |
|
Second Level |
4pc Bathroom |
|
|
7'6'' x 5'0'' |
|
Basement |
Bedroom |
|
|
9'4'' x 15'8'' |
|
Basement |
Recreation Room |
|
|
9'10'' x 22'1'' |
|
Basement |
Laundry Room |
|
|
2'8'' x 7' |
|
Main Level |
Foyer |
|
|
Measurements not available |
|
Main Level |
2pc Bathroom |
|
|
2'8'' x 6'2'' |
|
Main Level |
Living Room |
|
|
10'9'' x 16'8'' |
|
Main Level |
Dining Room |
|
|
9'10'' x 8'0'' |
|
Main Level |
Kitchen |
|
|
9'9'' x 8'9'' |
Utilities
|
Cable
|
Available |
|
Electricity
|
Available |
|
Natural Gas
|
Available |
|
Telephone
|
Available |
https://www.realtor.ca/real-estate/27723527/140-poplar-drive-cambridge







































