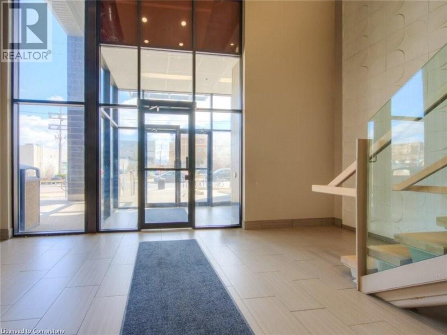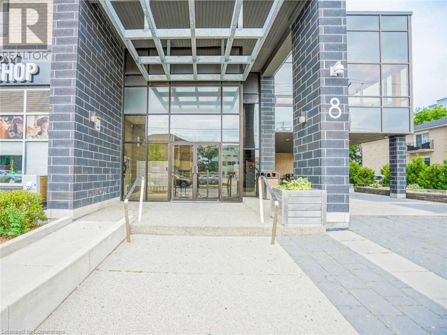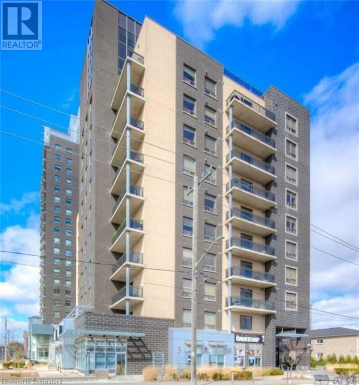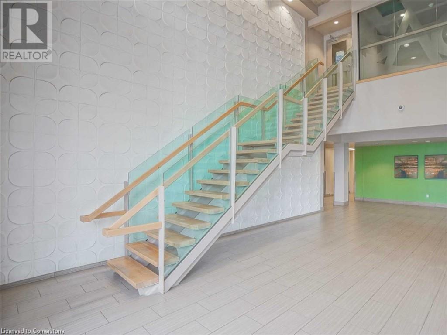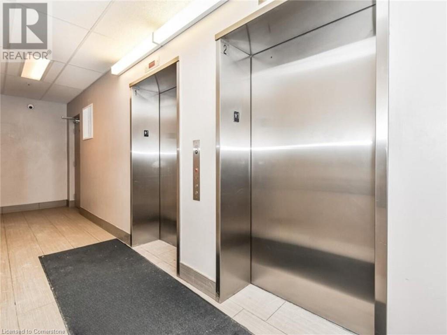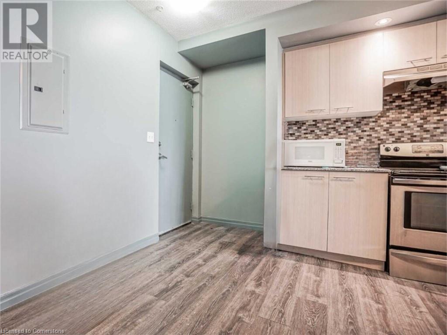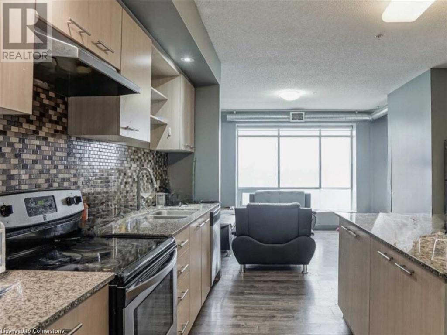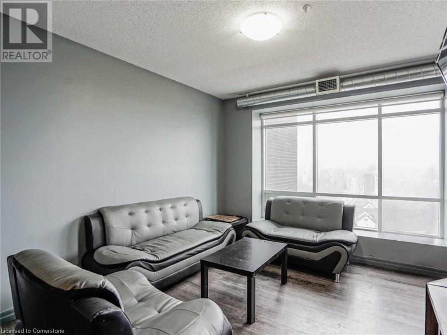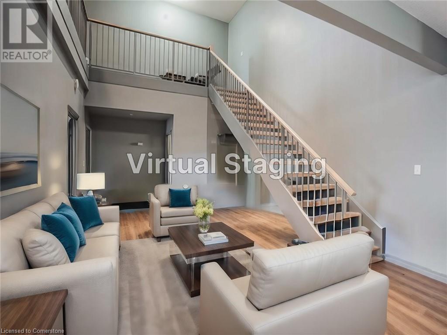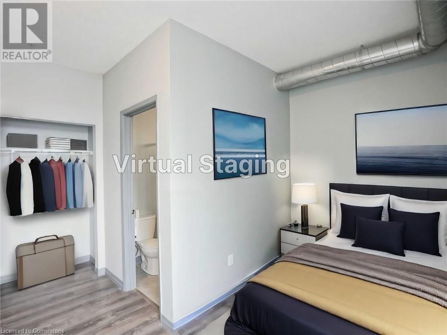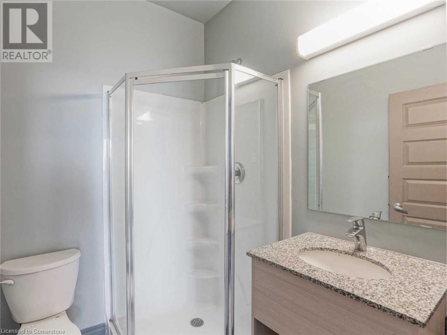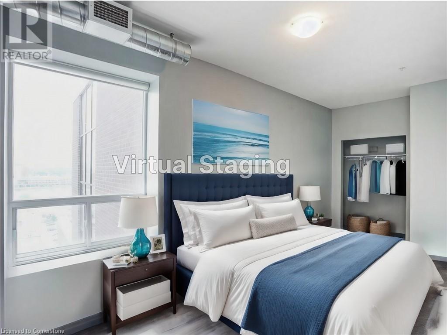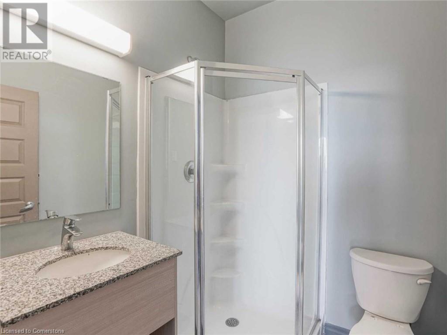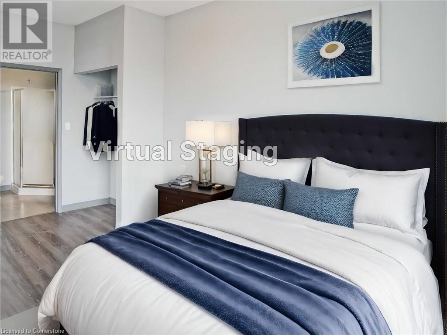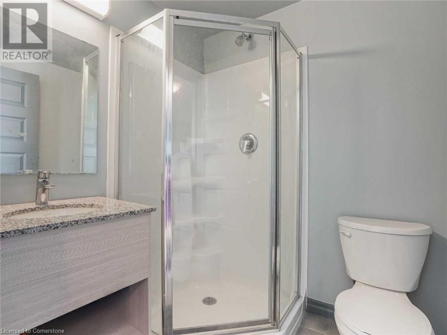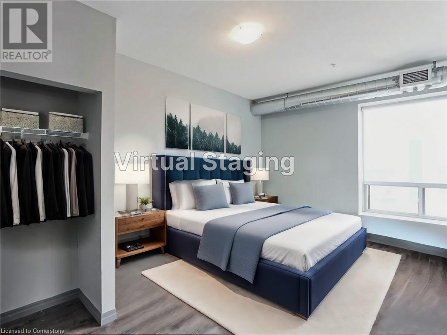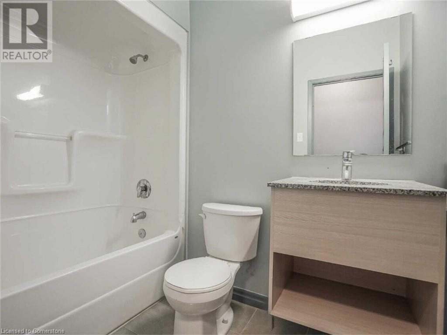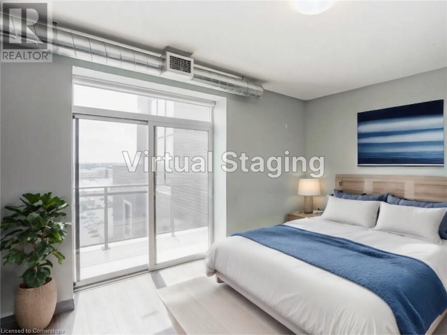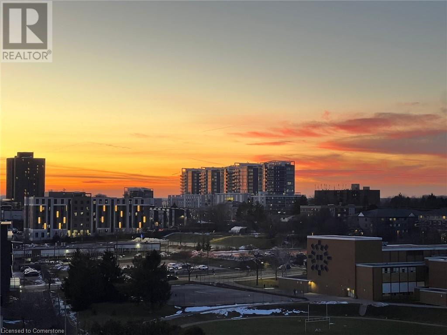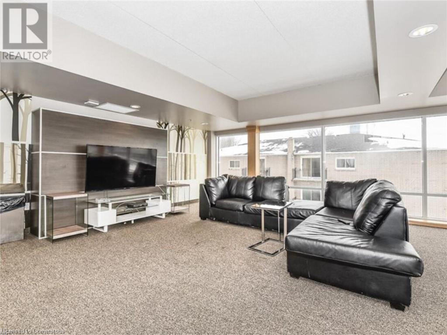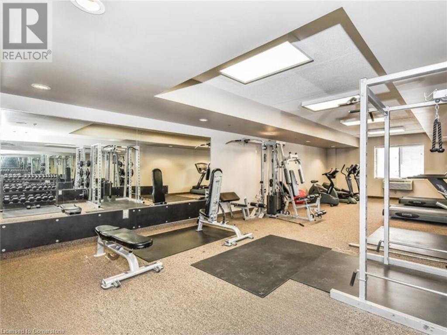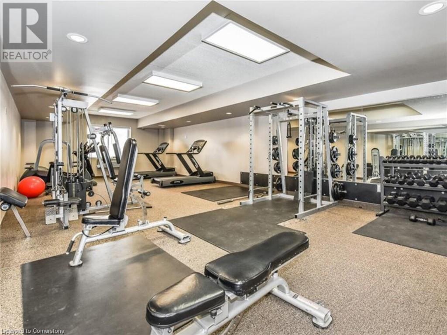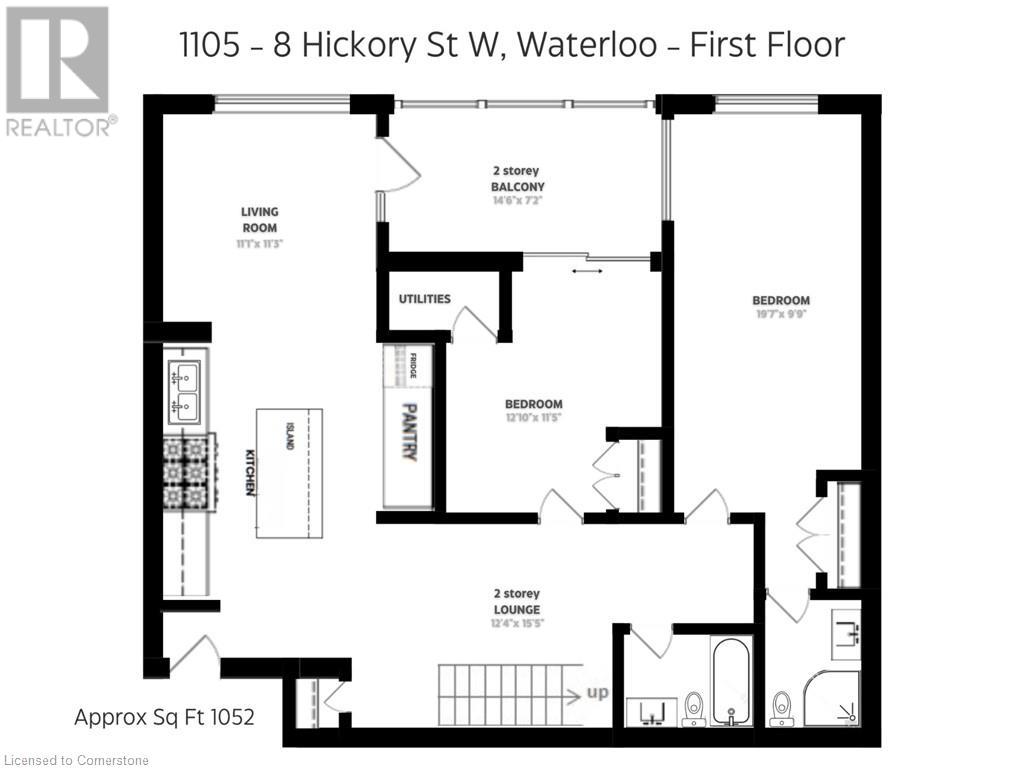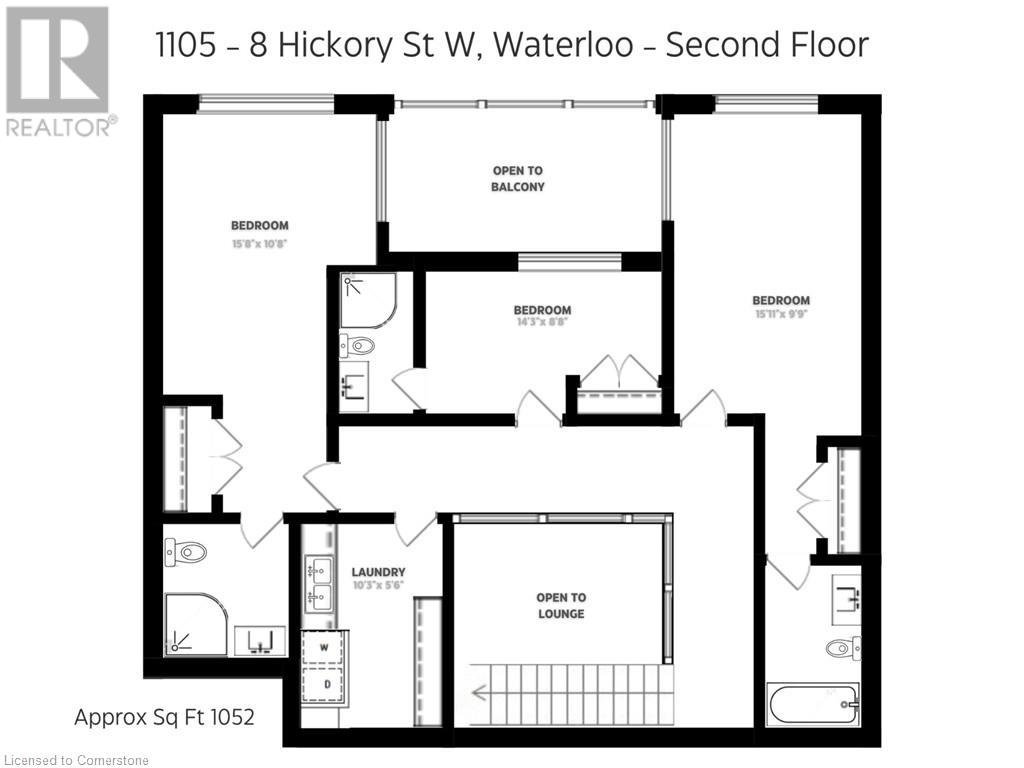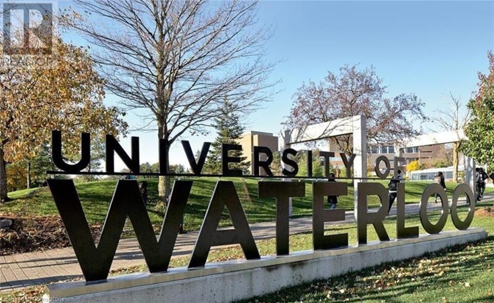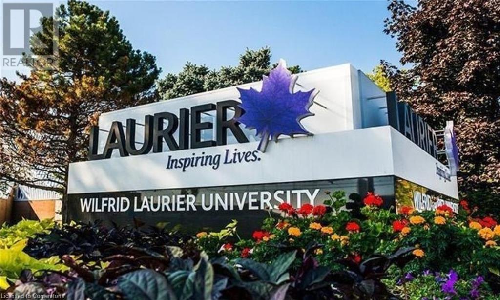8 Hickory Street W Unit# 1105 Waterloo, Ontario N2L 3H6
Like This Property?
5 Bedroom
5 Bathroom
2104 sqft
2 Level
Central Air Conditioning
Forced Air
$965,000Maintenance, Insurance, Water
$1,010.09 Monthly
Maintenance, Insurance, Water
$1,010.09 MonthlyAmazing 2-level, Top Floor Penthouse (11th floor) unit, with 5 bedrooms and 5 full bathrooms. Bright and spacious, with Incredible sunset views on the 2-storey balcony. Featuring Approx. 2100 sq.ft. of living space with a 2-storey, 20ft ceiling lounge, amazing eat-in kitchen with large island and pantry, in-suite laundry room, 5 large bedrooms and ensuite bathrooms (for 4 of the rooms), the 5th room features slider-doors to the magnificent balcony. This is a Turn-key opportunity, in a prime location. This Modern-style building also offers a social lounge, workout facilities, underground parking, and plenty of bike racks. This unit comes with all appliances and fully-furnished with the existing furniture. Close to all amenities, shopping, transit, and just a short walk to both Wilfrid Laurier University and the University of Waterloo. **Please note: Some Images have been digitally altered /virtual staging has been used in some photos. Call today for more details on this exceptional opportunity! (id:8999)
Property Details
| MLS® Number | 40685740 |
| Property Type | Single Family |
| AmenitiesNearBy | Airport, Golf Nearby, Hospital, Park, Place Of Worship, Public Transit, Schools, Shopping |
| CommunityFeatures | Community Centre |
| EquipmentType | Water Heater |
| Features | Conservation/green Belt, Balcony |
| RentalEquipmentType | Water Heater |
| ViewType | City View |
Building
| BathroomTotal | 5 |
| BedroomsAboveGround | 5 |
| BedroomsTotal | 5 |
| Amenities | Exercise Centre, Party Room |
| Appliances | Dishwasher, Dryer, Refrigerator, Stove, Washer |
| ArchitecturalStyle | 2 Level |
| BasementType | None |
| ConstructedDate | 2012 |
| ConstructionStyleAttachment | Attached |
| CoolingType | Central Air Conditioning |
| ExteriorFinish | Concrete |
| FireProtection | Monitored Alarm, Security System |
| HeatingType | Forced Air |
| StoriesTotal | 2 |
| SizeInterior | 2104 Sqft |
| Type | Apartment |
Parking
| None |
Land
| AccessType | Highway Nearby |
| Acreage | No |
| LandAmenities | Airport, Golf Nearby, Hospital, Park, Place Of Worship, Public Transit, Schools, Shopping |
| Sewer | Municipal Sewage System |
| SizeTotalText | Unknown |
| ZoningDescription | Gr |
Rooms
| Level | Type | Length | Width | Dimensions |
|---|---|---|---|---|
| Second Level | Laundry Room | 10'3'' x 5'6'' | ||
| Second Level | 3pc Bathroom | Measurements not available | ||
| Second Level | 3pc Bathroom | Measurements not available | ||
| Second Level | 3pc Bathroom | Measurements not available | ||
| Second Level | Bedroom | 14'3'' x 8'8'' | ||
| Second Level | Bedroom | 15'8'' x 10'8'' | ||
| Second Level | Bedroom | 15'11'' x 9'9'' | ||
| Main Level | Sitting Room | 12'4'' x 15'5'' | ||
| Main Level | 4pc Bathroom | Measurements not available | ||
| Main Level | 3pc Bathroom | Measurements not available | ||
| Main Level | Bedroom | 19'7'' x 9'9'' | ||
| Main Level | Bedroom | 12'10'' x 11'5'' | ||
| Main Level | Kitchen | 16'8'' x 12'9'' | ||
| Main Level | Living Room | 11'1'' x 11'3'' |
https://www.realtor.ca/real-estate/27744132/8-hickory-street-w-unit-1105-waterloo

