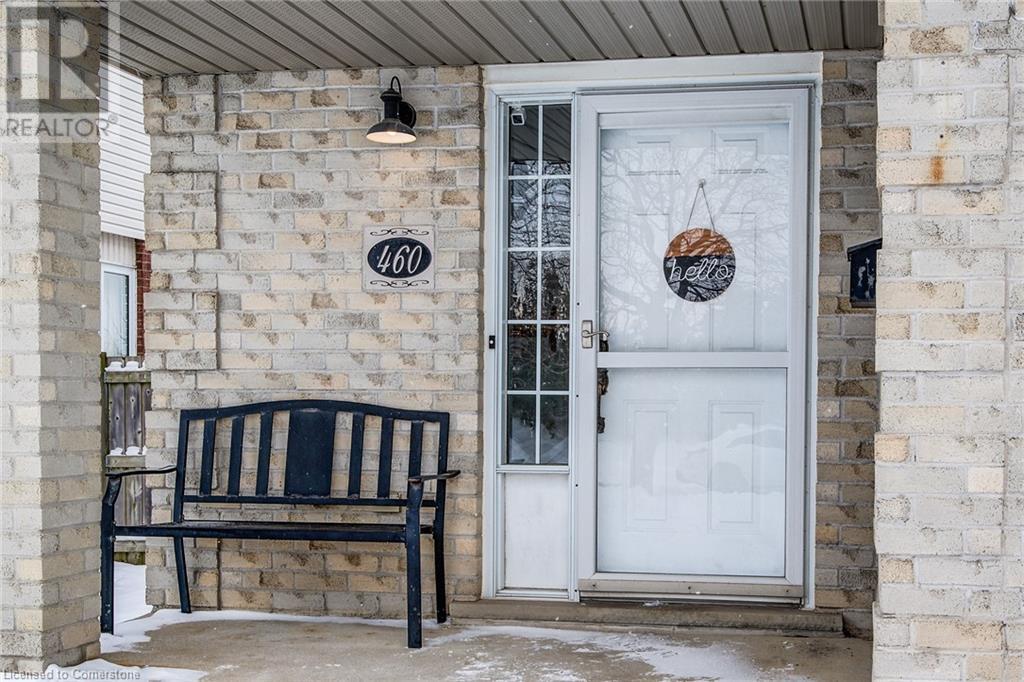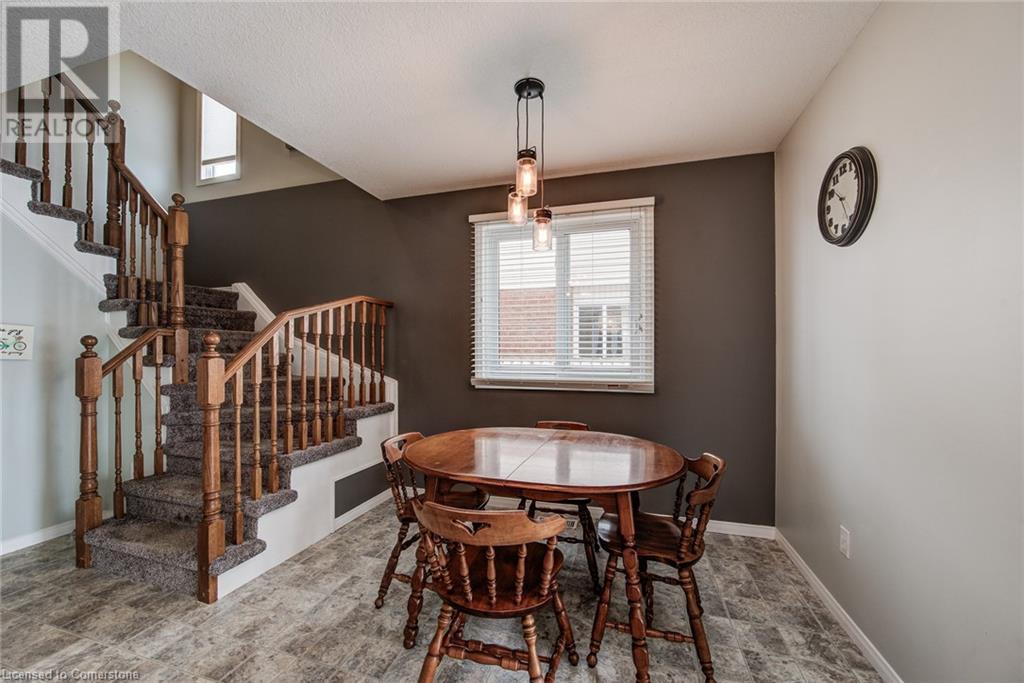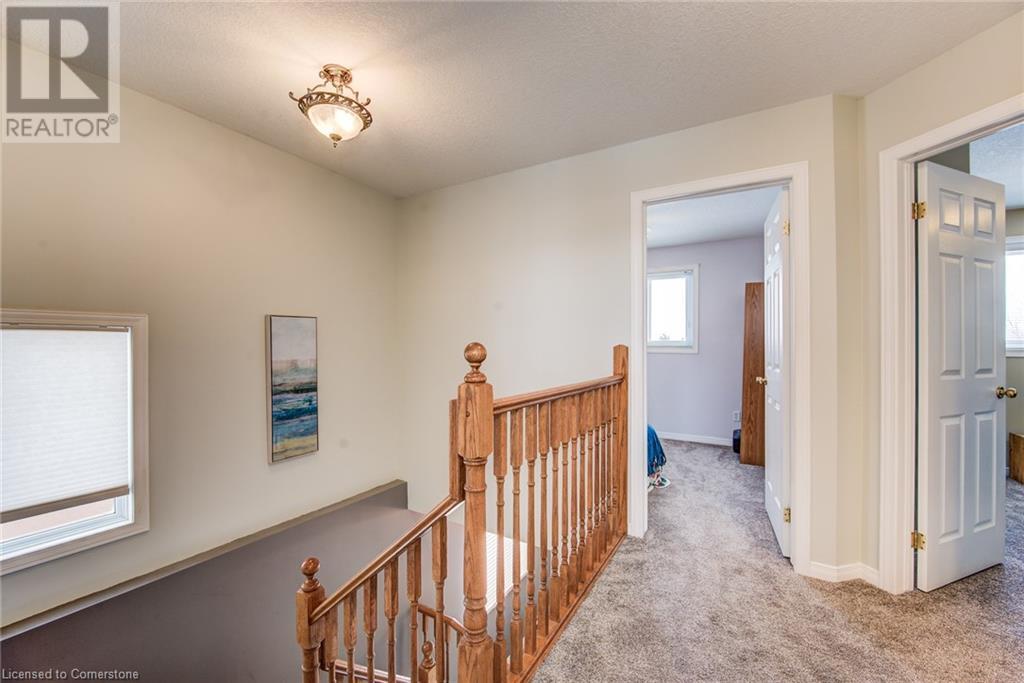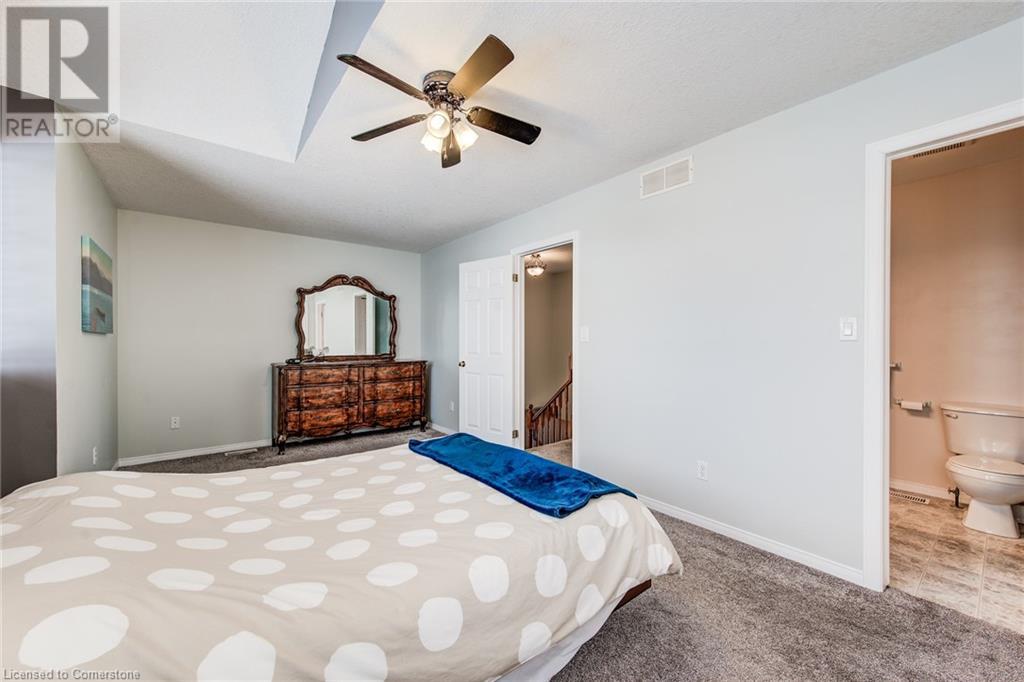3 Bedroom
3 Bathroom
1,834 ft2
2 Level
Central Air Conditioning
Forced Air
$650,000
Great starter home with an open concept main floor. Kitchen and dinette over look the living room which features vaulted ceilings, hardwood flooring and large windows. Upstairs has a large primary bedroom with a cheater ensuite and two other nicely sized bedrooms. Good sized finished rec room and 2 pc bath downstairs for that is perfect for watching the big game. Enjoy a spacious fenced in backyard with a nice deck and backs onto green space. This well built home features an oversized single car garage and easy access to the highway to simplify your commute. Brand new furnace and AC, new washer in 2023 and new stove in 2021. (id:8999)
Property Details
|
MLS® Number
|
40691535 |
|
Property Type
|
Single Family |
|
Amenities Near By
|
Park, Place Of Worship, Schools |
|
Equipment Type
|
None |
|
Features
|
Paved Driveway, Sump Pump |
|
Parking Space Total
|
3 |
|
Rental Equipment Type
|
None |
Building
|
Bathroom Total
|
3 |
|
Bedrooms Above Ground
|
3 |
|
Bedrooms Total
|
3 |
|
Appliances
|
Dishwasher, Dryer, Refrigerator, Stove, Water Meter, Water Softener, Washer |
|
Architectural Style
|
2 Level |
|
Basement Development
|
Finished |
|
Basement Type
|
Full (finished) |
|
Constructed Date
|
2002 |
|
Construction Style Attachment
|
Semi-detached |
|
Cooling Type
|
Central Air Conditioning |
|
Exterior Finish
|
Brick Veneer, Vinyl Siding |
|
Foundation Type
|
Poured Concrete |
|
Half Bath Total
|
2 |
|
Heating Fuel
|
Natural Gas |
|
Heating Type
|
Forced Air |
|
Stories Total
|
2 |
|
Size Interior
|
1,834 Ft2 |
|
Type
|
House |
|
Utility Water
|
Municipal Water, Unknown |
Parking
Land
|
Access Type
|
Road Access |
|
Acreage
|
No |
|
Land Amenities
|
Park, Place Of Worship, Schools |
|
Sewer
|
Municipal Sewage System |
|
Size Depth
|
136 Ft |
|
Size Frontage
|
30 Ft |
|
Size Total
|
0|under 1/2 Acre |
|
Size Total Text
|
0|under 1/2 Acre |
|
Zoning Description
|
Z2b |
Rooms
| Level |
Type |
Length |
Width |
Dimensions |
|
Second Level |
4pc Bathroom |
|
|
9'8'' x 5'10'' |
|
Second Level |
Bedroom |
|
|
9'6'' x 9'3'' |
|
Second Level |
Bedroom |
|
|
10'9'' x 11'9'' |
|
Second Level |
Primary Bedroom |
|
|
18'11'' x 11'1'' |
|
Basement |
Utility Room |
|
|
6'3'' x 5'10'' |
|
Basement |
Recreation Room |
|
|
19'11'' x 19'5'' |
|
Basement |
2pc Bathroom |
|
|
7'0'' x 8'6'' |
|
Basement |
Laundry Room |
|
|
8'10'' x 18'5'' |
|
Main Level |
2pc Bathroom |
|
|
6'0'' x 5'0'' |
|
Main Level |
Dining Room |
|
|
9'5'' x 9'0'' |
|
Main Level |
Kitchen |
|
|
11'5'' x 21'6'' |
|
Main Level |
Living Room |
|
|
20'10'' x 10'3'' |
https://www.realtor.ca/real-estate/27822028/460-joseph-street-new-hamburg






























































