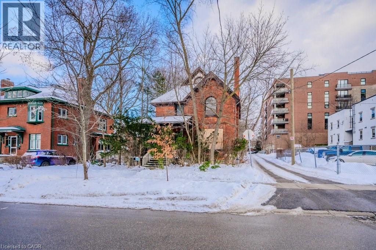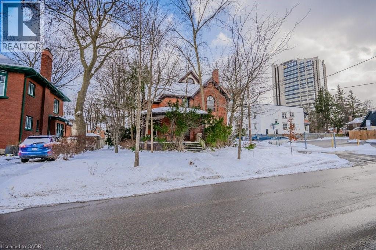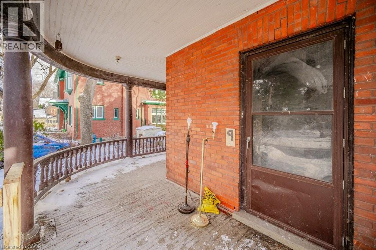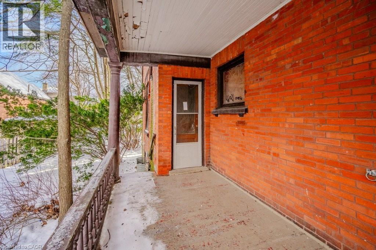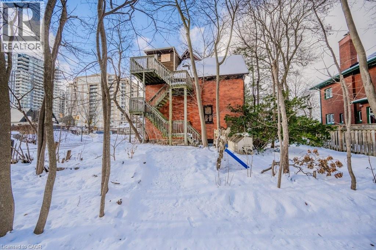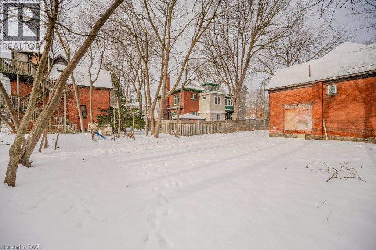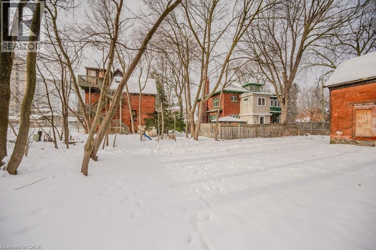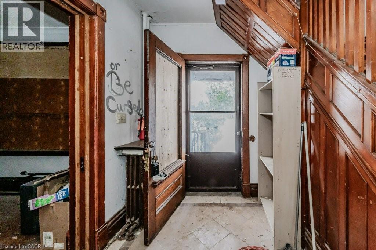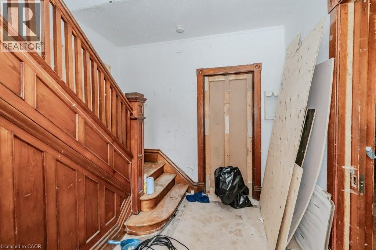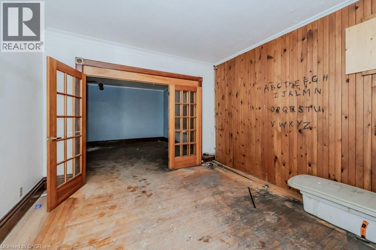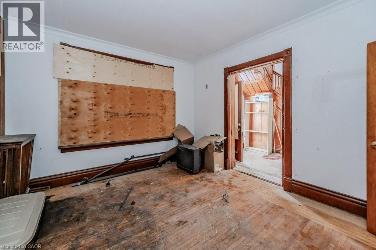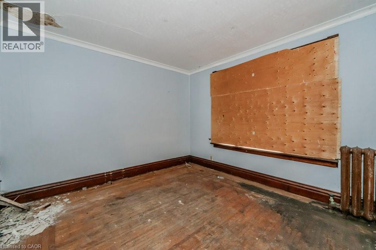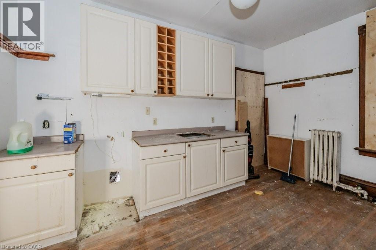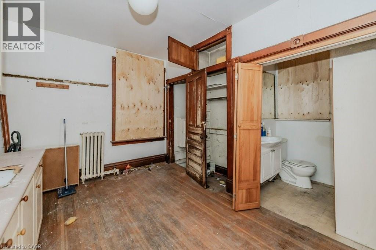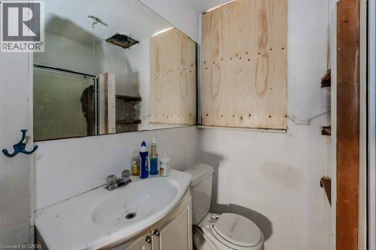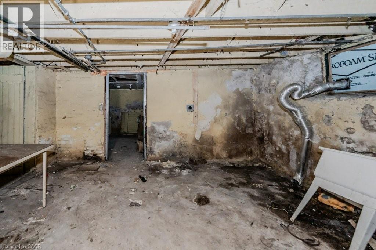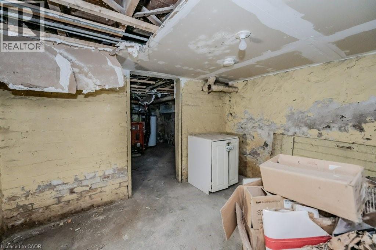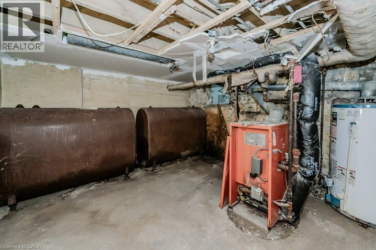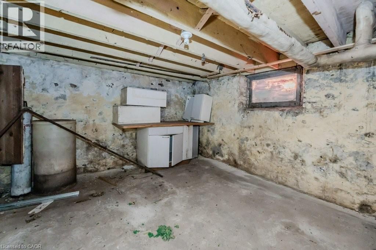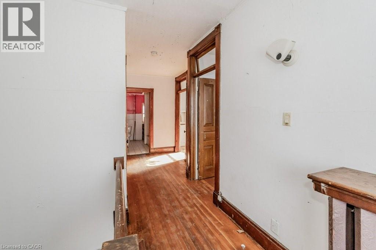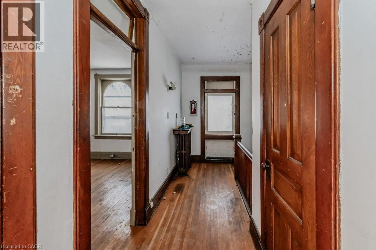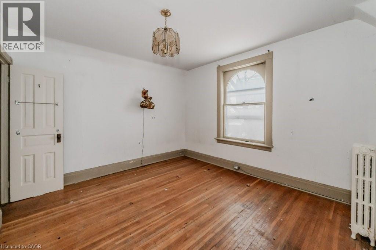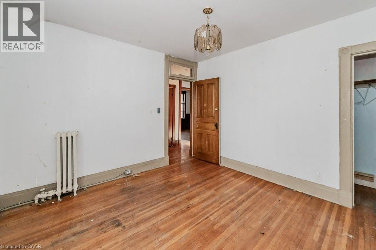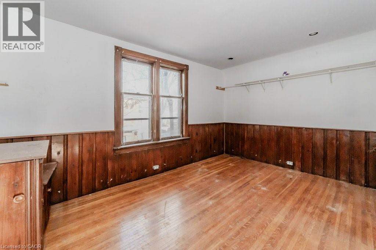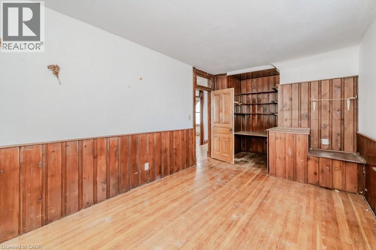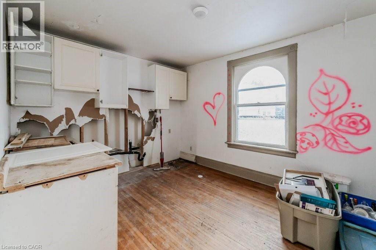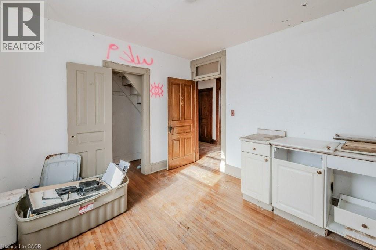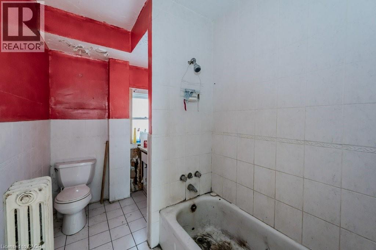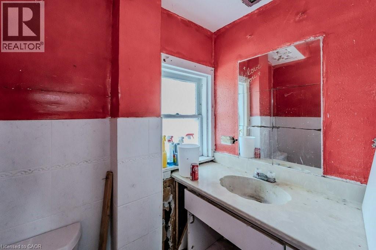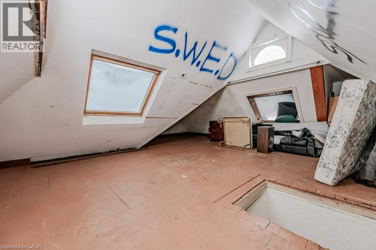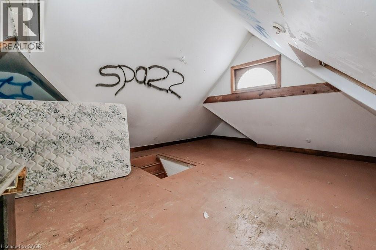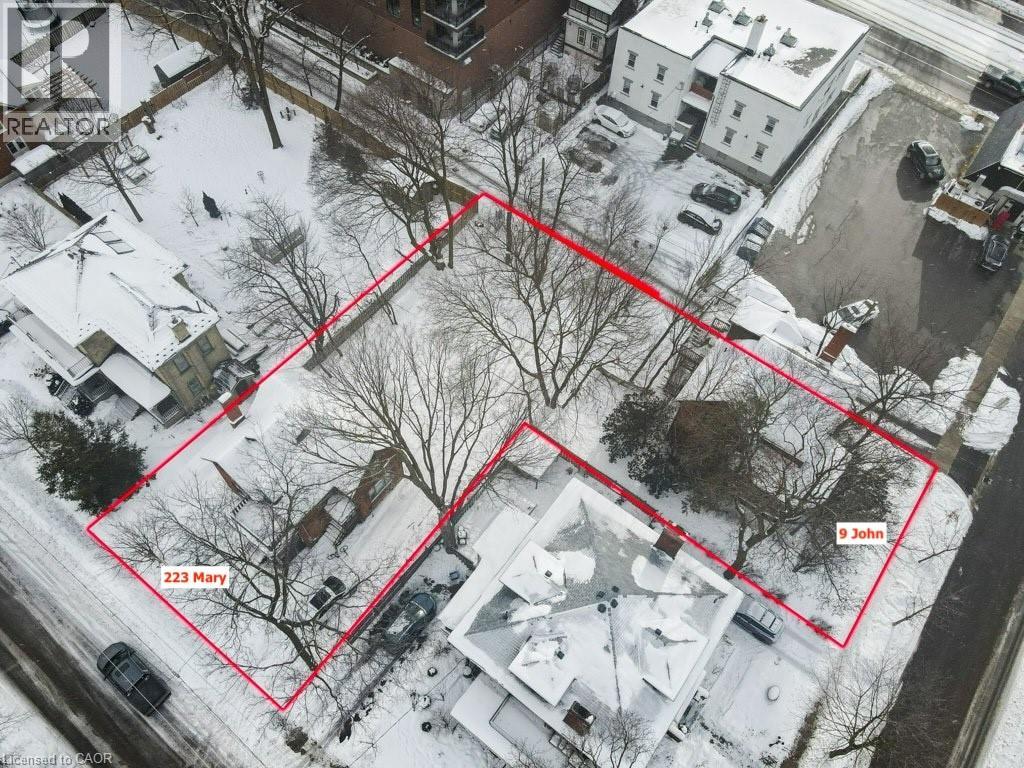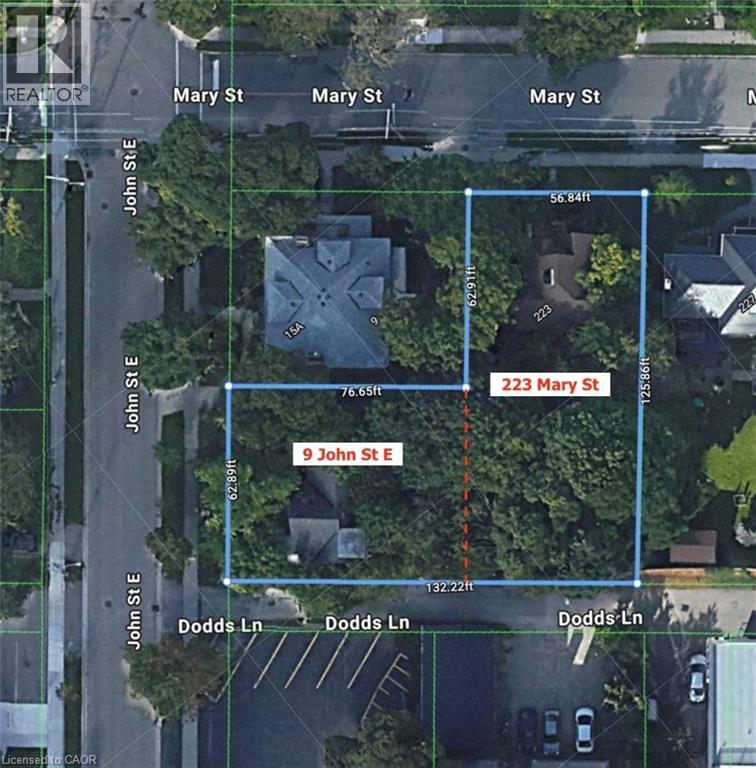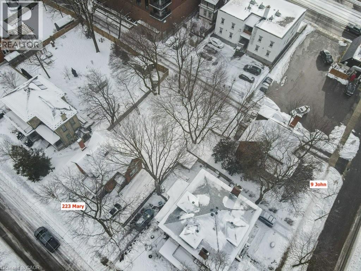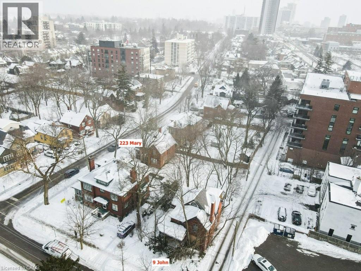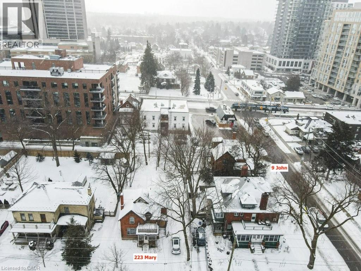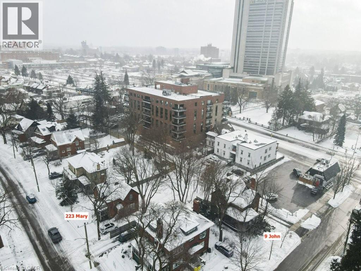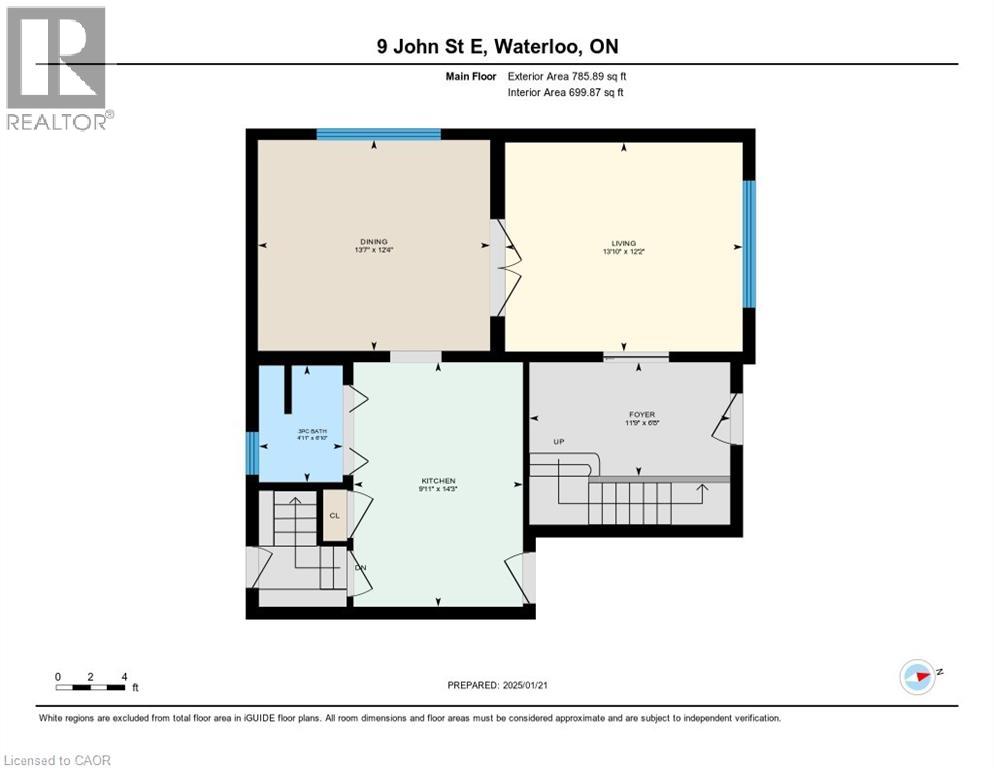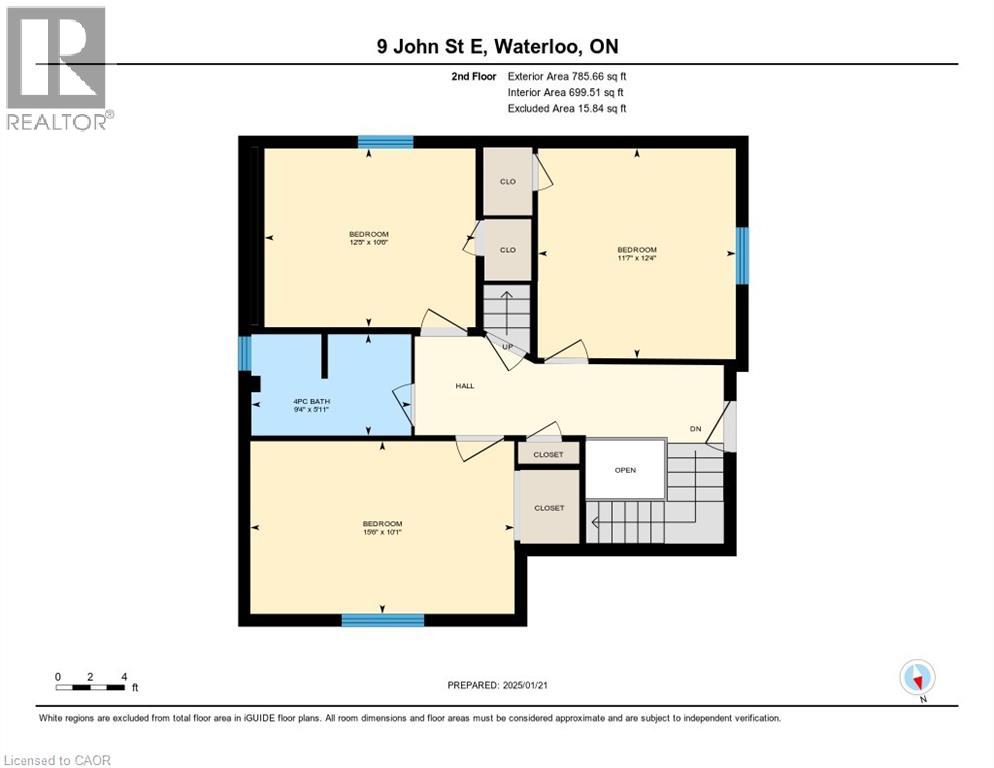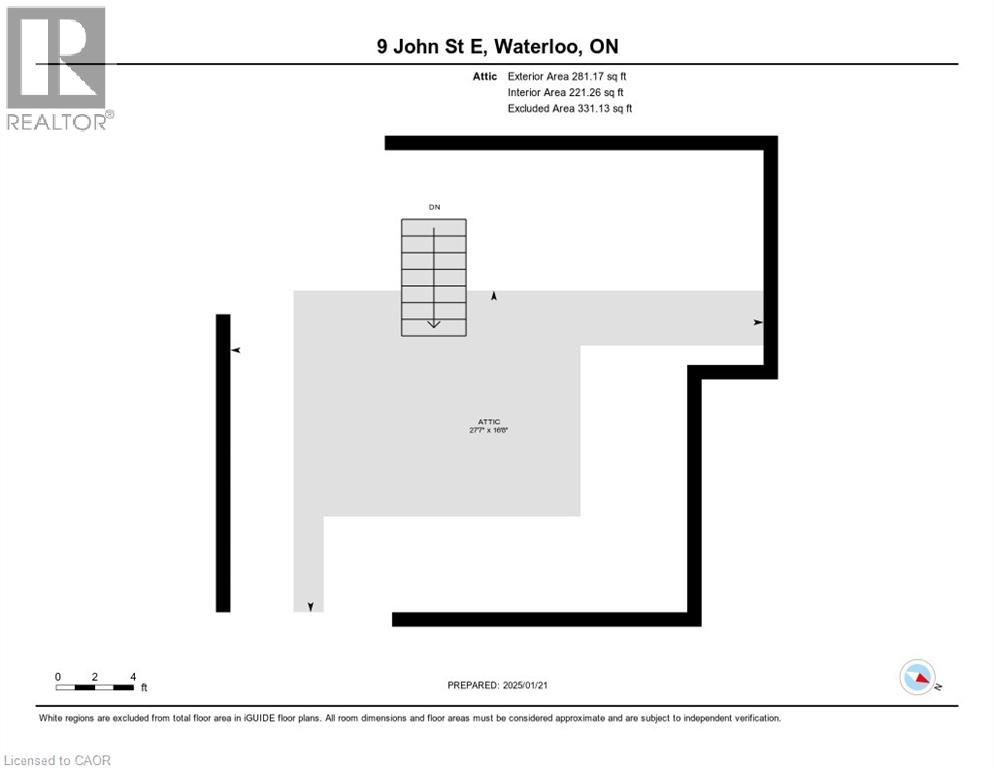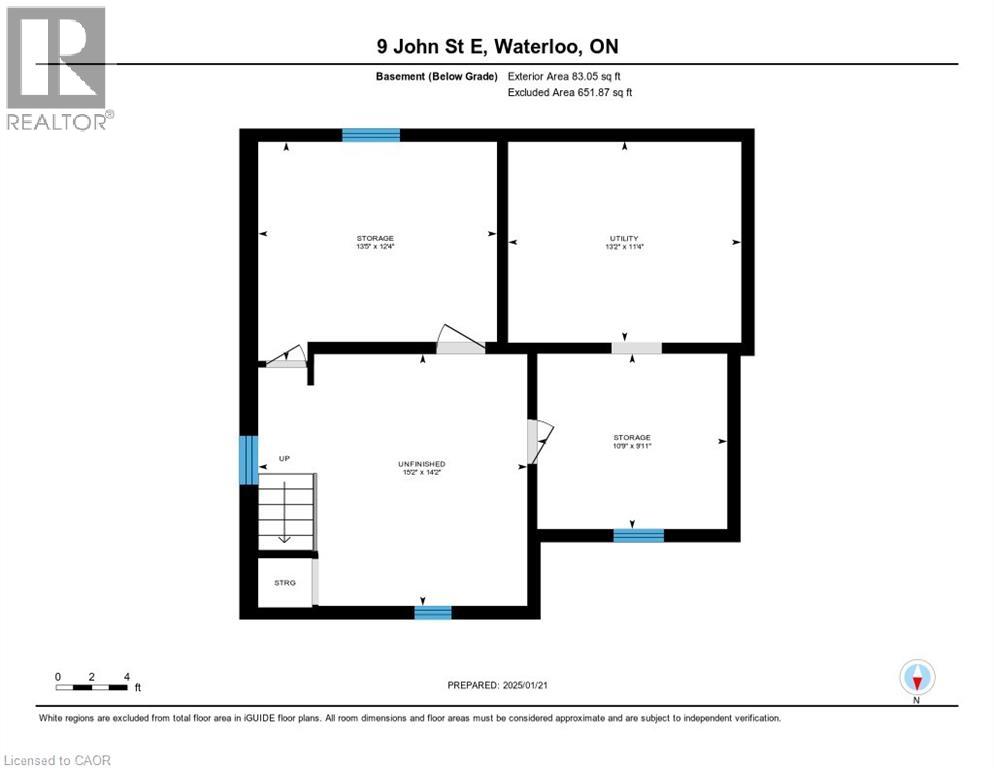3 Bedroom
2 Bathroom
1,852 ft2
2 Level
None
No Heat
$895,000
Exciting Opportunity in the Sought-After Mary Ellen Neighbourhood! This 1,850 sq. ft. home, located just half a block from King Street in Uptown Waterloo, offers incredible potential for the right buyer. While it has been abandoned for several years, the property still boasts some charming heritage features, including original hardwood flooring (requiring some repair) and a salvageable natural wood banister. The heating system is currently inoperable, and hydro has been disconnected, making this a blank canvas for restoration or redevelopment. The options are endless, and it can be transformed into a stunning single-family home or an attractive duplex. Parking access is conveniently located off Dodds Lane, offering ample space in the rear yard for multiple vehicles. This is your chance to breathe new life into a property in one of Waterloo’s most desirable neighbourhoods, steps away from vibrant shops, restaurants, and amenities in Uptown-Waterloo. Don’t miss out on this unique opportunity! Please note: 223 Mary Street and 9 John Street currently share a merged title, but the seller will apply for a technical severance, ensuring each property will have its own separate lot and title. The proposed boundary line has been outlined (see photos for reference). (id:8999)
Property Details
|
MLS® Number
|
40692361 |
|
Property Type
|
Single Family |
|
Amenities Near By
|
Shopping |
|
Parking Space Total
|
2 |
Building
|
Bathroom Total
|
2 |
|
Bedrooms Above Ground
|
3 |
|
Bedrooms Total
|
3 |
|
Architectural Style
|
2 Level |
|
Basement Development
|
Unfinished |
|
Basement Type
|
Full (unfinished) |
|
Construction Style Attachment
|
Detached |
|
Cooling Type
|
None |
|
Exterior Finish
|
Brick Veneer |
|
Heating Type
|
No Heat |
|
Stories Total
|
2 |
|
Size Interior
|
1,852 Ft2 |
|
Type
|
House |
|
Utility Water
|
Municipal Water |
Land
|
Acreage
|
No |
|
Land Amenities
|
Shopping |
|
Sewer
|
Municipal Sewage System |
|
Size Depth
|
77 Ft |
|
Size Frontage
|
63 Ft |
|
Size Irregular
|
0.11 |
|
Size Total
|
0.11 Ac|under 1/2 Acre |
|
Size Total Text
|
0.11 Ac|under 1/2 Acre |
|
Zoning Description
|
R4 |
Rooms
| Level |
Type |
Length |
Width |
Dimensions |
|
Second Level |
4pc Bathroom |
|
|
Measurements not available |
|
Second Level |
Bedroom |
|
|
12'5'' x 10'6'' |
|
Second Level |
Bedroom |
|
|
11'7'' x 12'4'' |
|
Second Level |
Primary Bedroom |
|
|
15'6'' x 10'1'' |
|
Third Level |
Loft |
|
|
27'7'' x 16'8'' |
|
Main Level |
3pc Bathroom |
|
|
Measurements not available |
|
Main Level |
Kitchen |
|
|
9'11'' x 14'3'' |
|
Main Level |
Dining Room |
|
|
13'7'' x 12'4'' |
|
Main Level |
Living Room |
|
|
13'10'' x 12'2'' |
|
Main Level |
Foyer |
|
|
11'9'' x 6'8'' |
https://www.realtor.ca/real-estate/27833550/9-john-street-e-waterloo

