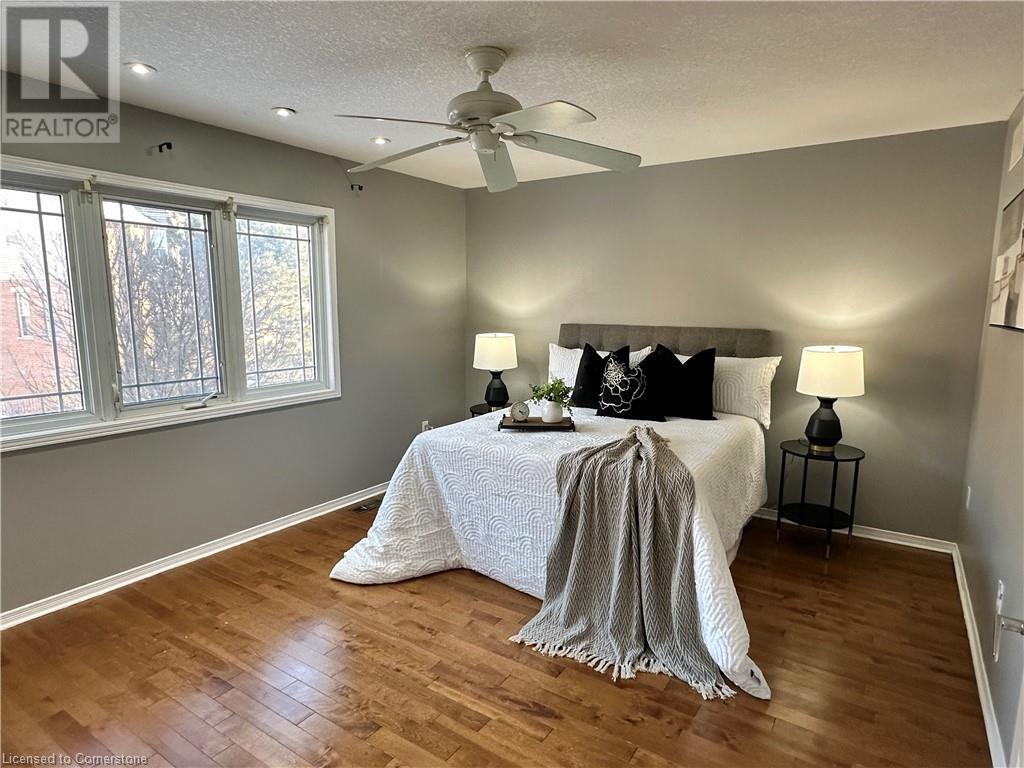19 Grosvenor Lane Cambridge, Ontario N1R 8N2
Like This Property?
4 Bedroom
3 Bathroom
2,460 ft2
3 Level
Central Air Conditioning
Forced Air
$649,000Maintenance,
$236 Monthly
Maintenance,
$236 MonthlyWelcome to 19 Grosvenor Lane! This Stunning, Freshly Painted Townhome is sure to impress with 2,460 SQFT of Living Space and parking for 4 CARS! Main Floor has a spacious Living Room with Large Windows, Pot Lights and a cozy Fireplace. Kitchen boast plenty of Cabinet Space, Quartz Countertops and Stainless Steel Appliances. Dining Room has enough room for the entire Family and has a walkout to an oversized Balcony, facing west. Upstairs, you'll find 3 large Bedrooms, and 2 Full Bathrooms. Primary Bedroom is spacious and offers a walk-in closet and ensuite bathroom. Located close to School Shopping and all the amenities of downtown Galt, This home will not last long! Book your private showing today!!! (id:8999)
Property Details
| MLS® Number | 40692838 |
| Property Type | Single Family |
| Amenities Near By | Hospital, Park, Place Of Worship, Playground, Public Transit, Schools, Shopping |
| Community Features | Quiet Area |
| Features | Balcony |
| Parking Space Total | 4 |
Building
| Bathroom Total | 3 |
| Bedrooms Above Ground | 4 |
| Bedrooms Total | 4 |
| Appliances | Dishwasher, Dryer, Microwave, Refrigerator, Stove, Water Meter, Washer, Window Coverings |
| Architectural Style | 3 Level |
| Basement Development | Finished |
| Basement Type | Full (finished) |
| Construction Style Attachment | Attached |
| Cooling Type | Central Air Conditioning |
| Exterior Finish | Brick Veneer |
| Half Bath Total | 1 |
| Heating Type | Forced Air |
| Stories Total | 3 |
| Size Interior | 2,460 Ft2 |
| Type | Row / Townhouse |
| Utility Water | Municipal Water |
Parking
| Attached Garage |
Land
| Acreage | No |
| Land Amenities | Hospital, Park, Place Of Worship, Playground, Public Transit, Schools, Shopping |
| Sewer | Municipal Sewage System |
| Size Frontage | 27 Ft |
| Size Total Text | Under 1/2 Acre |
| Zoning Description | R1 |
Rooms
| Level | Type | Length | Width | Dimensions |
|---|---|---|---|---|
| Second Level | Kitchen | 11'8'' x 10'0'' | ||
| Second Level | Dining Room | 12'0'' x 12'0'' | ||
| Second Level | Living Room | 20'0'' x 16'6'' | ||
| Third Level | 3pc Bathroom | Measurements not available | ||
| Third Level | 3pc Bathroom | Measurements not available | ||
| Third Level | Bedroom | 13'1'' x 12'2'' | ||
| Third Level | Primary Bedroom | 17'12'' x 11'1'' | ||
| Main Level | 2pc Bathroom | Measurements not available | ||
| Main Level | Bedroom | 17'7'' x 13'0'' | ||
| Upper Level | Bedroom | 19'2'' x 12'11'' |
https://www.realtor.ca/real-estate/27835573/19-grosvenor-lane-cambridge





































