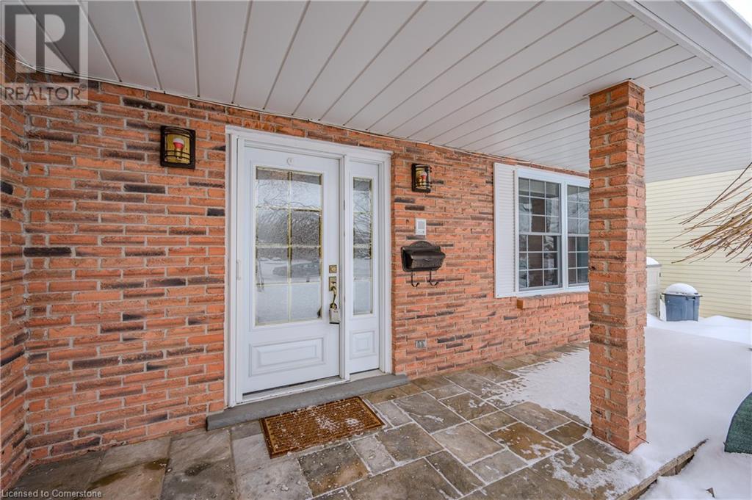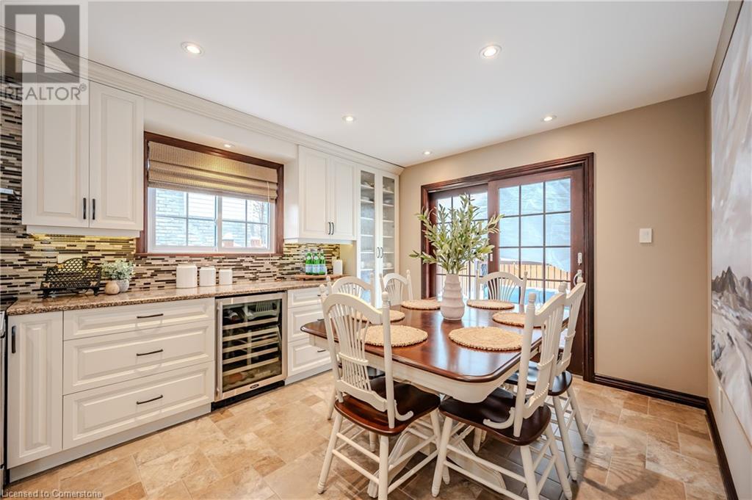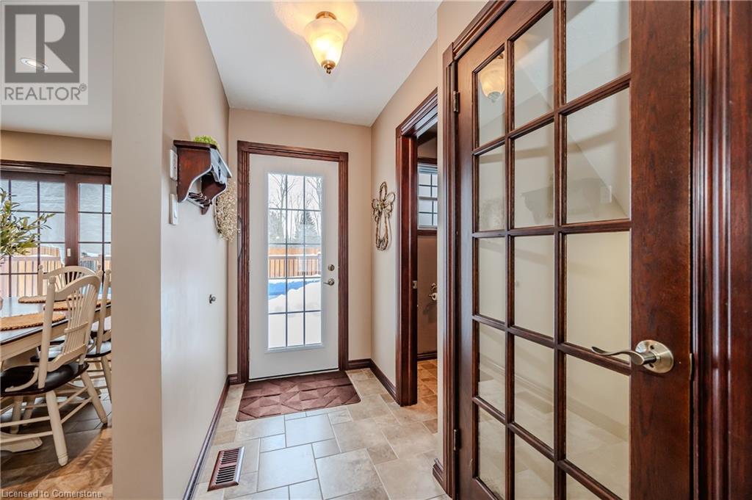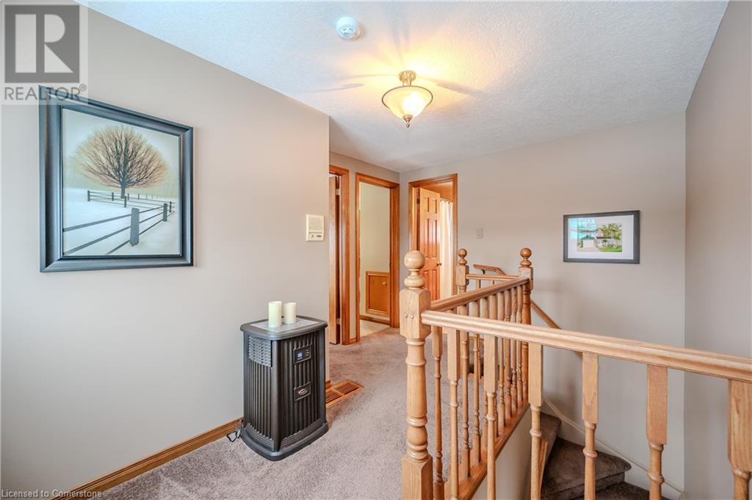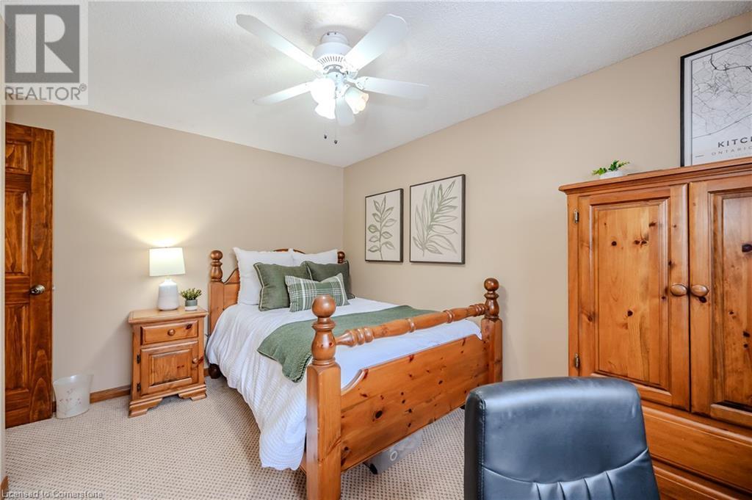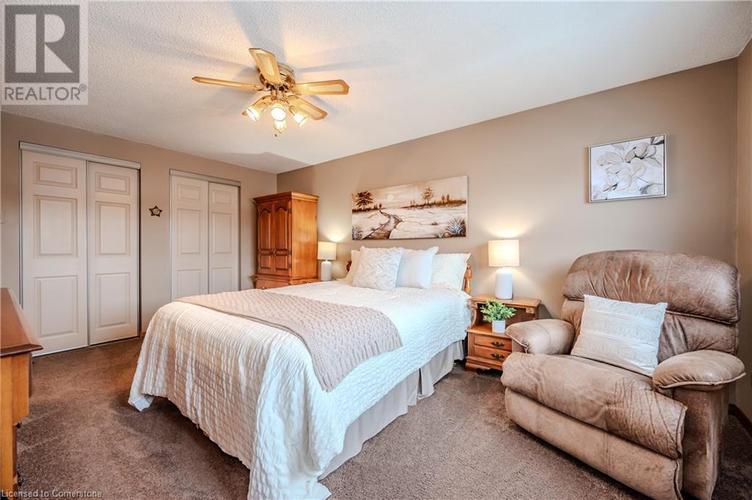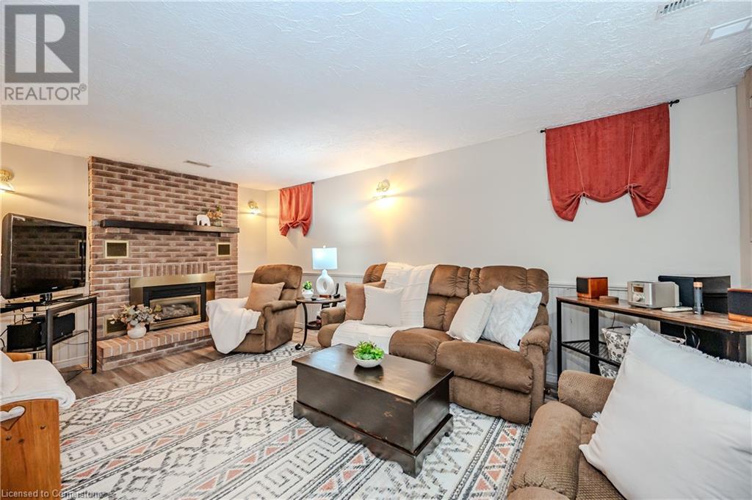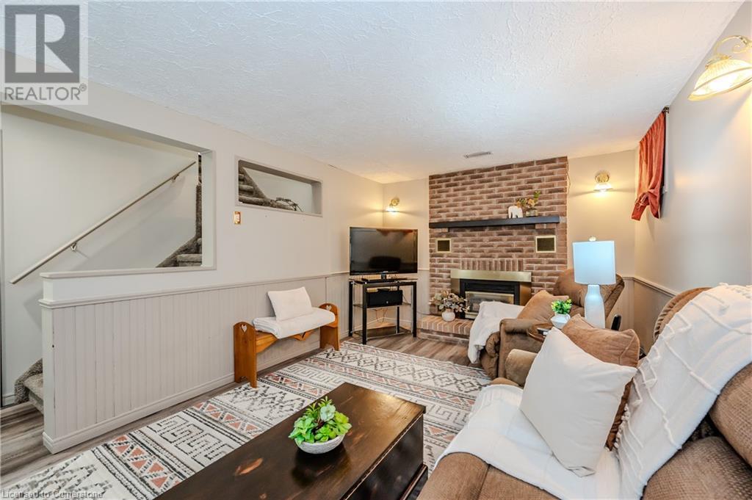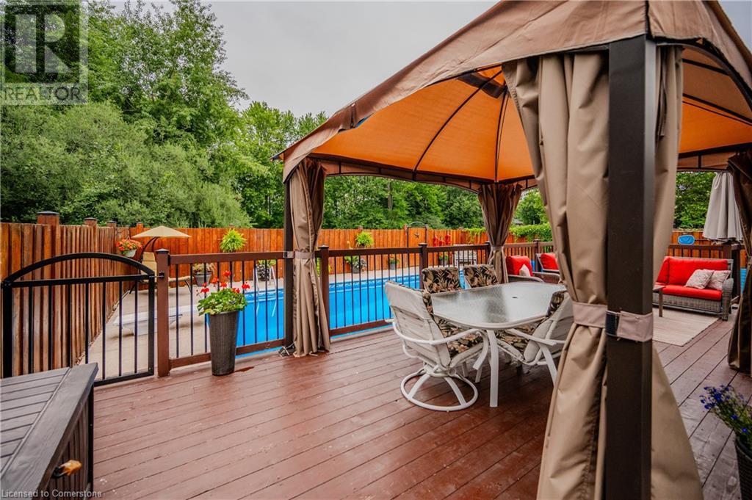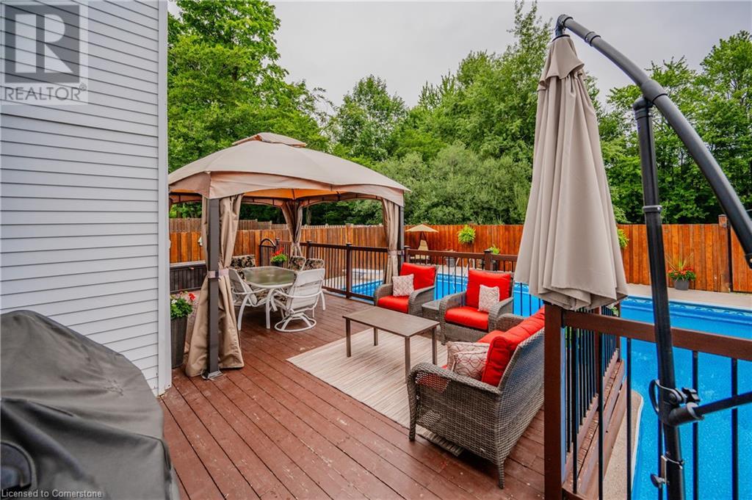4 Bedroom
3 Bathroom
2,151 ft2
2 Level
Fireplace
Central Air Conditioning
Forced Air
$850,000
Welcome to this stunning Forest Heights gem! Situated on a quiet Street backing onto Green space, no backyard neighbours. Located in a fantastic neighbourhood close to parks, trails, hwy and is walking distance to schools. Pride of ownership is evident as soon as you arrive. The stone walkway (2021) leads to a charming covered porch, perfect for relaxing on summer evenings. Inside, this beautiful home boasts over 2,000 square feet of upgraded living space. You'll enjoy preparing meals in this stunning kitchen as it features lots of prep space, tons of storage and includes a bonus bar fridge. The kitchen also provides easy access to your backyard oasis through a sliding door (2015) that leads to the deck overlooking the pool. Recent upgrades include new windows (2023), custom-stained oak baseboards and trim, and top-of-the-line appliances: a Bosch dishwasher (2024) and stove (2023). Upstairs, you’ll find three spacious bedrooms, including a master with a cheater ensuite. The second-floor updates include pine doors and trim, new windows (2023), and a renovated bathroom (2022).The cozy finished basement is a perfect retreat, featuring a gas fireplace, a fully renovated bathroom with granite countertops and heated floors (2021), new windows, flooring, sump pump, built-in storage, and custom oak-stained doors and trim. A high-efficiency furnace (2015) ensures year-round comfort with a new power humidifier and electronic filter cleaner. Lastly, The backyard is an entertainer’s dream! Relax or host gatherings by the inground pool, which overlooks the serene park. Upgrades include a new gas pool heater (2024), a solar blanket, solar pool heating panels on roof, a winter reel cover, and a gazebo with a new roof and curtain panels (2024). There is also solar panel replacements stored in garage loft. The fencing has also been refreshed, with updates to the left side (2022) and rear (2023). This is truly a rare opportunity you won’t want to miss—schedule your showing today! (id:8999)
Property Details
|
MLS® Number
|
40694309 |
|
Property Type
|
Single Family |
|
Amenities Near By
|
Playground, Public Transit, Schools, Shopping |
|
Community Features
|
Quiet Area, School Bus |
|
Equipment Type
|
Other, Rental Water Softener, Water Heater |
|
Parking Space Total
|
5 |
|
Rental Equipment Type
|
Other, Rental Water Softener, Water Heater |
Building
|
Bathroom Total
|
3 |
|
Bedrooms Above Ground
|
3 |
|
Bedrooms Below Ground
|
1 |
|
Bedrooms Total
|
4 |
|
Appliances
|
Dishwasher, Dryer, Satellite Dish, Stove, Washer, Microwave Built-in, Window Coverings, Wine Fridge, Garage Door Opener |
|
Architectural Style
|
2 Level |
|
Basement Development
|
Finished |
|
Basement Type
|
Full (finished) |
|
Construction Style Attachment
|
Detached |
|
Cooling Type
|
Central Air Conditioning |
|
Exterior Finish
|
Brick |
|
Fireplace Present
|
Yes |
|
Fireplace Total
|
1 |
|
Foundation Type
|
Poured Concrete |
|
Half Bath Total
|
1 |
|
Heating Fuel
|
Natural Gas |
|
Heating Type
|
Forced Air |
|
Stories Total
|
2 |
|
Size Interior
|
2,151 Ft2 |
|
Type
|
House |
|
Utility Water
|
Municipal Water |
Parking
Land
|
Acreage
|
No |
|
Land Amenities
|
Playground, Public Transit, Schools, Shopping |
|
Sewer
|
Municipal Sewage System |
|
Size Frontage
|
47 Ft |
|
Size Total Text
|
Under 1/2 Acre |
|
Zoning Description
|
R2a |
Rooms
| Level |
Type |
Length |
Width |
Dimensions |
|
Second Level |
Primary Bedroom |
|
|
11'0'' x 16'4'' |
|
Second Level |
Bedroom |
|
|
11'0'' x 9'11'' |
|
Second Level |
Bedroom |
|
|
11'0'' x 12'9'' |
|
Second Level |
4pc Bathroom |
|
|
Measurements not available |
|
Basement |
Recreation Room |
|
|
13'10'' x 17'6'' |
|
Basement |
Bedroom |
|
|
10'4'' x 12'7'' |
|
Basement |
3pc Bathroom |
|
|
Measurements not available |
|
Main Level |
Foyer |
|
|
9'8'' x 6'7'' |
|
Main Level |
2pc Bathroom |
|
|
Measurements not available |
|
Main Level |
Dining Room |
|
|
10'11'' x 7'4'' |
|
Main Level |
Kitchen |
|
|
10'11'' x 15'9'' |
|
Main Level |
Living Room |
|
|
11'1'' x 18'8'' |
https://www.realtor.ca/real-estate/27853920/64-cedar-crest-street-kitchener



