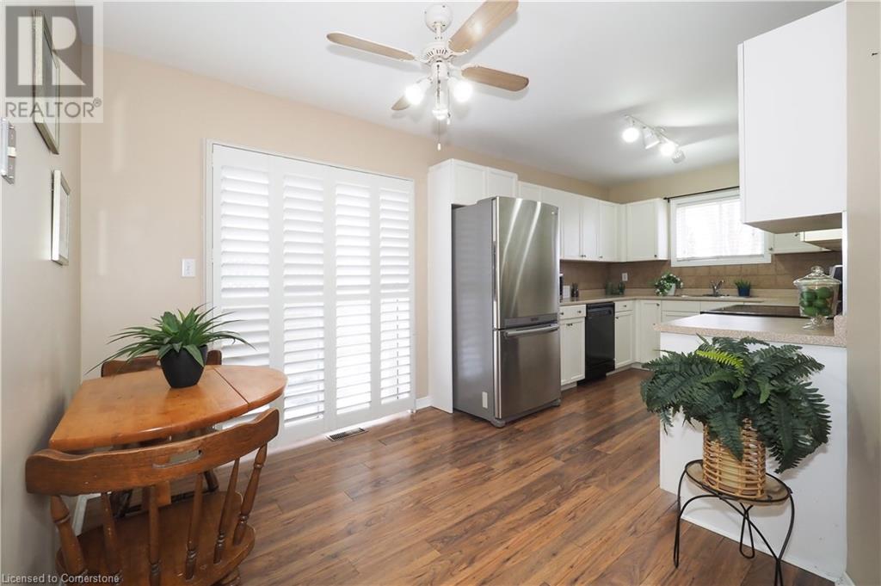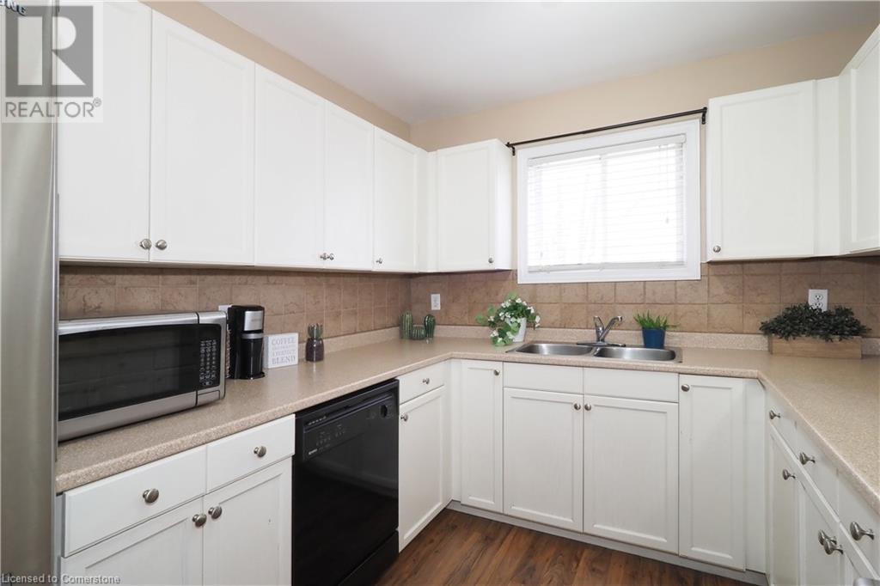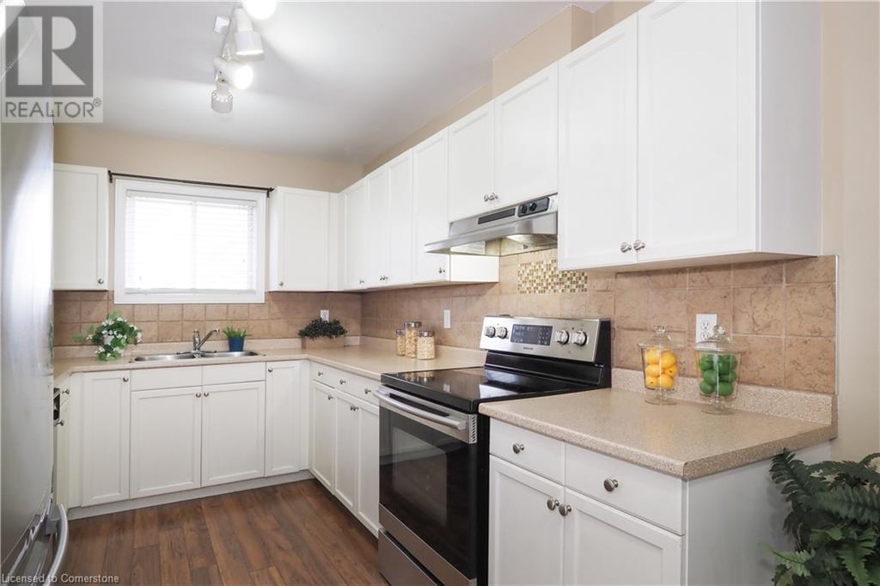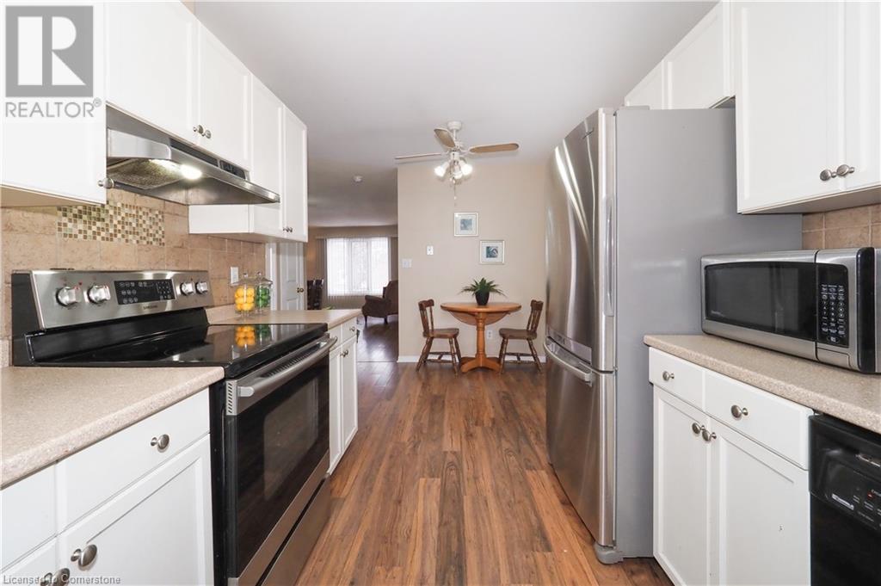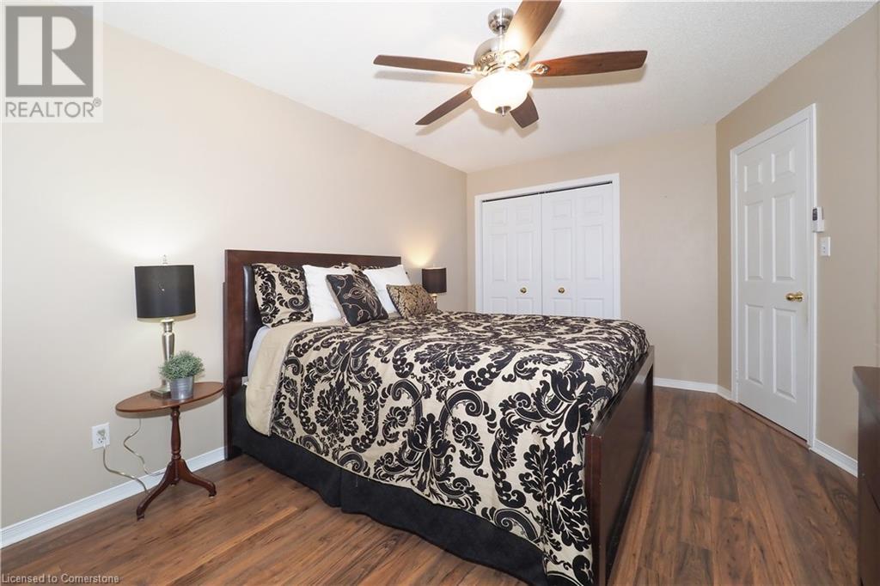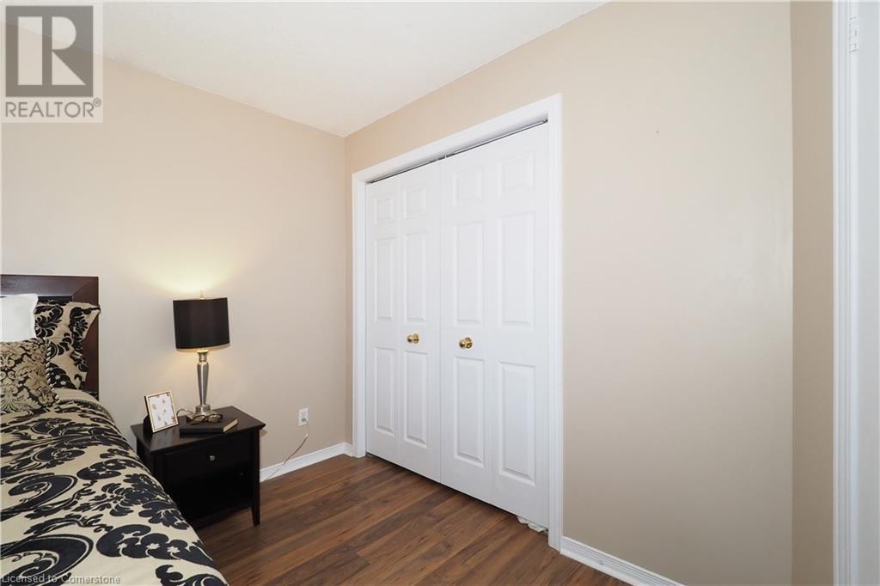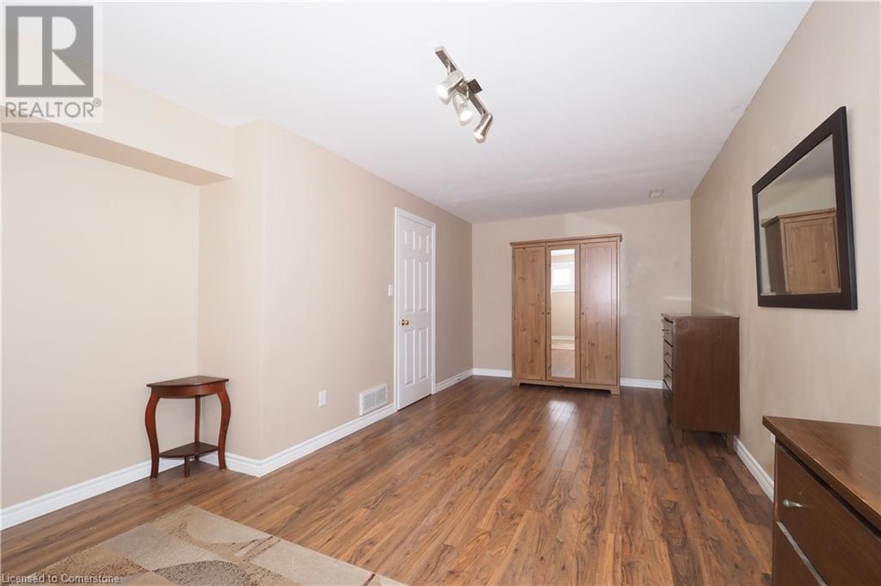137 Dyer Court Cambridge, Ontario N3C 4B9
Like This Property?
3 Bedroom
2 Bathroom
1,588 ft2
Raised Bungalow
Central Air Conditioning
Forced Air
$550,000
Charming Home in Silverheights – Quiet Court Location! Discover this delightful home in the sought-after Silverheights neighborhood, perfectly situated on a quiet court and close to everything your family needs. With proximity to both Catholic and public schools, a playground, and a public park, it’s an ideal setting for creating lasting memories. This compact yet functional home offers a total of 3 bedrooms (1 on the main floor and 2 in the basement), a main floor laundry, and a convenient 2-piece bath. The U-shaped kitchen boasts plenty of cabinets, generous countertop space, and a patio door leading to a lovely side deck and backyard—perfect for outdoor entertaining. The finished basement features 2 additional bedrooms, a 4-piece bath, and a spacious recreation room, offering extra living space for your family or guests. Skip the high condo fees—this home is a much better value, complete with a double-paved driveway that accommodates parking for 3-4 cars. Located close to Hespeler’s charming downtown and its amenities, this property also offers quick access to Kitchener, Guelph, and the 401 via Highway 24. Don’t miss out on this Silverheights gem—schedule your showing today! (id:8999)
Property Details
| MLS® Number | 40693412 |
| Property Type | Single Family |
| Amenities Near By | Airport, Golf Nearby, Park, Place Of Worship, Playground, Public Transit, Schools |
| Community Features | Community Centre |
| Equipment Type | None |
| Features | Paved Driveway |
| Parking Space Total | 3 |
| Rental Equipment Type | None |
| Structure | Shed |
Building
| Bathroom Total | 2 |
| Bedrooms Above Ground | 1 |
| Bedrooms Below Ground | 2 |
| Bedrooms Total | 3 |
| Appliances | Central Vacuum - Roughed In, Dishwasher, Dryer, Freezer, Refrigerator, Stove, Water Softener, Washer, Hood Fan, Window Coverings |
| Architectural Style | Raised Bungalow |
| Basement Development | Finished |
| Basement Type | Full (finished) |
| Constructed Date | 1993 |
| Construction Style Attachment | Semi-detached |
| Cooling Type | Central Air Conditioning |
| Exterior Finish | Brick Veneer, Vinyl Siding |
| Foundation Type | Poured Concrete |
| Half Bath Total | 1 |
| Heating Fuel | Natural Gas |
| Heating Type | Forced Air |
| Stories Total | 1 |
| Size Interior | 1,588 Ft2 |
| Type | House |
| Utility Water | Municipal Water |
Land
| Access Type | Highway Nearby |
| Acreage | No |
| Fence Type | Fence |
| Land Amenities | Airport, Golf Nearby, Park, Place Of Worship, Playground, Public Transit, Schools |
| Sewer | Municipal Sewage System |
| Size Depth | 123 Ft |
| Size Frontage | 30 Ft |
| Size Total Text | Under 1/2 Acre |
| Zoning Description | Rs1 |
Rooms
| Level | Type | Length | Width | Dimensions |
|---|---|---|---|---|
| Lower Level | 4pc Bathroom | Measurements not available | ||
| Lower Level | Recreation Room | 19'7'' x 11'2'' | ||
| Lower Level | Bedroom | 14'1'' x 8'6'' | ||
| Lower Level | Bedroom | 17'6'' x 9'0'' | ||
| Main Level | Dinette | 10'4'' x 7'6'' | ||
| Main Level | 2pc Bathroom | Measurements not available | ||
| Main Level | Primary Bedroom | 15'9'' x 10'2'' | ||
| Main Level | Kitchen | 11'1'' x 8'4'' | ||
| Main Level | Dining Room | 12'6'' x 7'8'' | ||
| Main Level | Living Room | 16'7'' x 12'6'' |
https://www.realtor.ca/real-estate/27862929/137-dyer-court-cambridge













