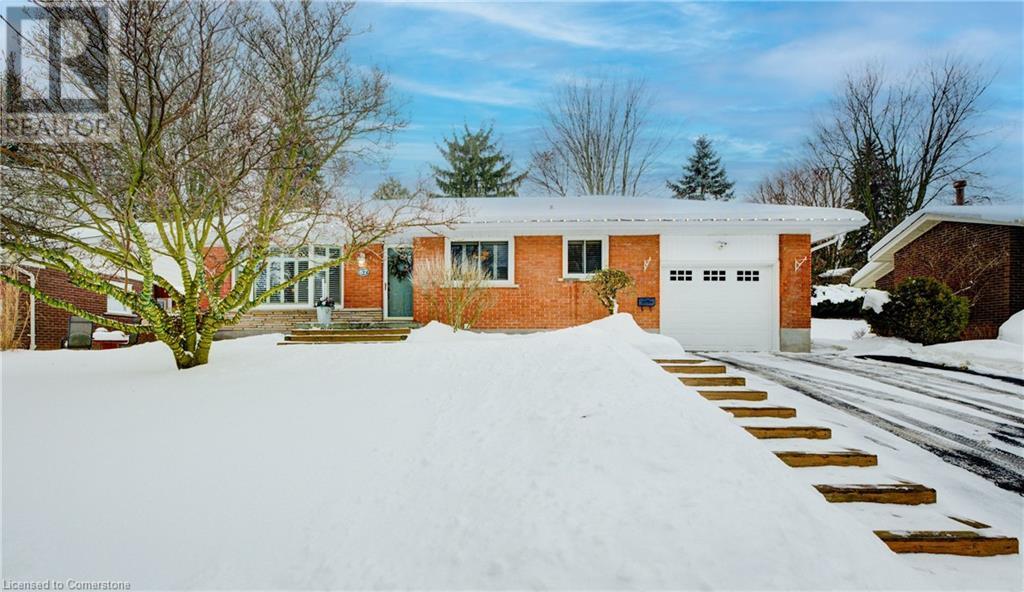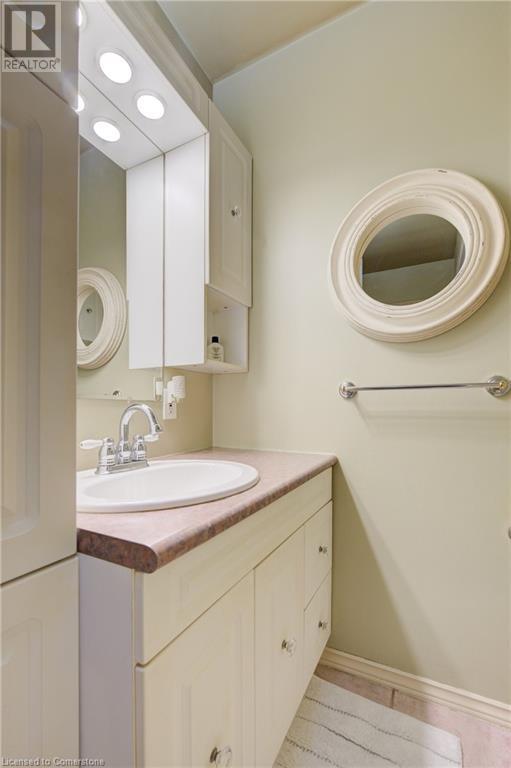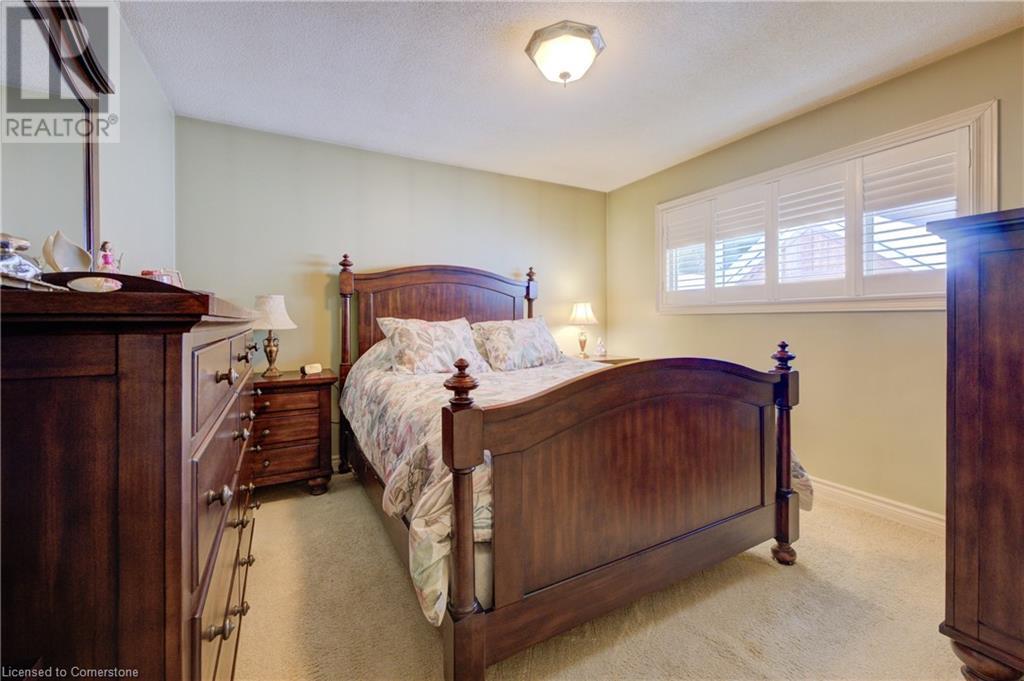3 Bedroom
2 Bathroom
1,738 ft2
Bungalow
Central Air Conditioning
Forced Air
$750,000
In the heart of the highly sought-after Forest Hill neighbourhood, this solid brick bungalow offers the perfect blend of charm, space, and opportunity. Set on a generous 63' x 120' lot, this property enjoys a picturesque elevated setting, providing sweeping views of the tree-lined surroundings and added privacy from the street. Step inside to discover a functional layout with three spacious main-floor bedrooms, an eat-in kitchen, and a cozy living room flooded with natural light. The finished basement offers bonus living space, guest accommodations, home office, or recreation area. With garage access right off the basement stairs, inlaw capability is possible here. While the home would benefit from some updates, it presents an incredible opportunity to customize and add value in a well-established neighborhood. Outside, enjoy a private backyard oasis, featuring a gazebo, water fall feature, a gas firepit, and plenty of room for entertaining. A massive deck offers 2 distinct areas for enjoying summer weather, and with a fully fenced yard - your fur babies are safe and sound too. The double-wide driveway and attached garage provide ample parking for up to five vehicles. Conveniently located near parks, schools, shopping, and public transit, this property is ideal for families, investors, or first-time buyers looking to plant roots in a fantastic community. Don’t miss your chance to make this Forest Hill gem your own—schedule a viewing today! (id:8999)
Property Details
|
MLS® Number
|
40694829 |
|
Property Type
|
Single Family |
|
Amenities Near By
|
Park, Place Of Worship, Public Transit, Schools, Shopping |
|
Communication Type
|
High Speed Internet |
|
Community Features
|
Community Centre |
|
Equipment Type
|
Water Heater |
|
Features
|
Paved Driveway, Automatic Garage Door Opener |
|
Parking Space Total
|
5 |
|
Rental Equipment Type
|
Water Heater |
Building
|
Bathroom Total
|
2 |
|
Bedrooms Above Ground
|
3 |
|
Bedrooms Total
|
3 |
|
Appliances
|
Dryer, Refrigerator, Stove, Washer |
|
Architectural Style
|
Bungalow |
|
Basement Development
|
Finished |
|
Basement Type
|
Full (finished) |
|
Constructed Date
|
1966 |
|
Construction Style Attachment
|
Detached |
|
Cooling Type
|
Central Air Conditioning |
|
Exterior Finish
|
Brick |
|
Heating Fuel
|
Natural Gas |
|
Heating Type
|
Forced Air |
|
Stories Total
|
1 |
|
Size Interior
|
1,738 Ft2 |
|
Type
|
House |
|
Utility Water
|
Municipal Water |
Parking
Land
|
Acreage
|
No |
|
Land Amenities
|
Park, Place Of Worship, Public Transit, Schools, Shopping |
|
Sewer
|
Municipal Sewage System |
|
Size Depth
|
120 Ft |
|
Size Frontage
|
63 Ft |
|
Size Total Text
|
Under 1/2 Acre |
|
Zoning Description
|
Res-2 |
Rooms
| Level |
Type |
Length |
Width |
Dimensions |
|
Basement |
Utility Room |
|
|
11'3'' x 5'4'' |
|
Basement |
Storage |
|
|
11'4'' x 8'0'' |
|
Basement |
Laundry Room |
|
|
16'3'' x 13'5'' |
|
Basement |
3pc Bathroom |
|
|
6'6'' x 5'6'' |
|
Basement |
Den |
|
|
11'0'' x 8'7'' |
|
Basement |
Recreation Room |
|
|
27'0'' x 11'1'' |
|
Main Level |
Bedroom |
|
|
12'2'' x 8'2'' |
|
Main Level |
4pc Bathroom |
|
|
8'9'' x 6'2'' |
|
Main Level |
Bedroom |
|
|
10'4'' x 8'2'' |
|
Main Level |
Primary Bedroom |
|
|
13'6'' x 11'8'' |
|
Main Level |
Breakfast |
|
|
10'6'' x 8'0'' |
|
Main Level |
Kitchen |
|
|
9'1'' x 7'0'' |
|
Main Level |
Living Room |
|
|
14'4'' x 11'8'' |
Utilities
|
Cable
|
Available |
|
Electricity
|
Available |
|
Natural Gas
|
Available |
|
Telephone
|
Available |
https://www.realtor.ca/real-estate/27866088/67-warren-road-kitchener














































