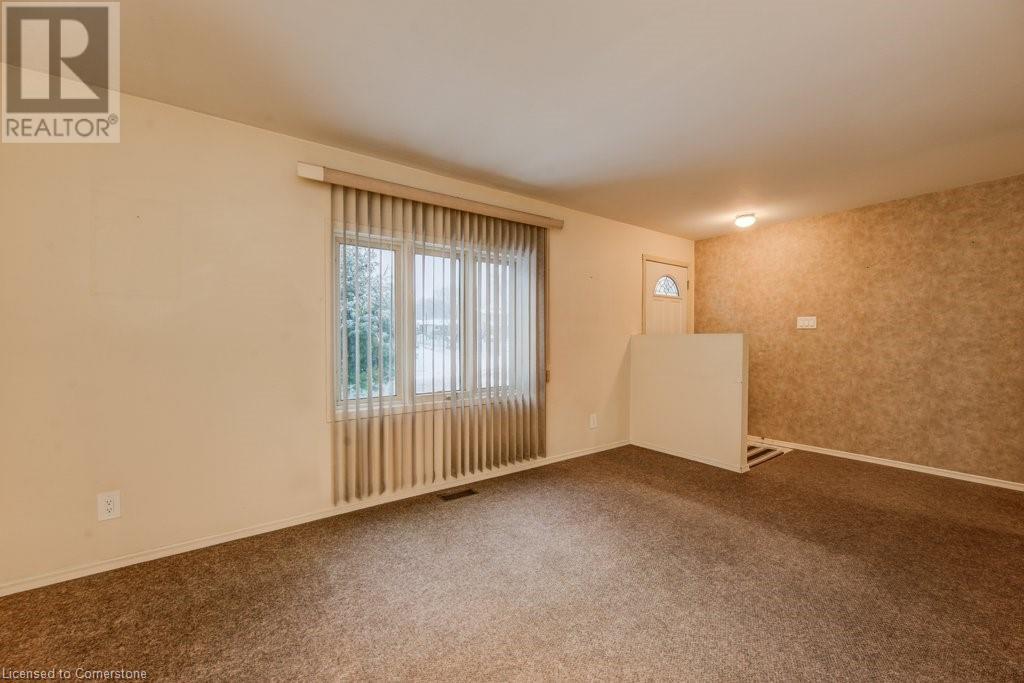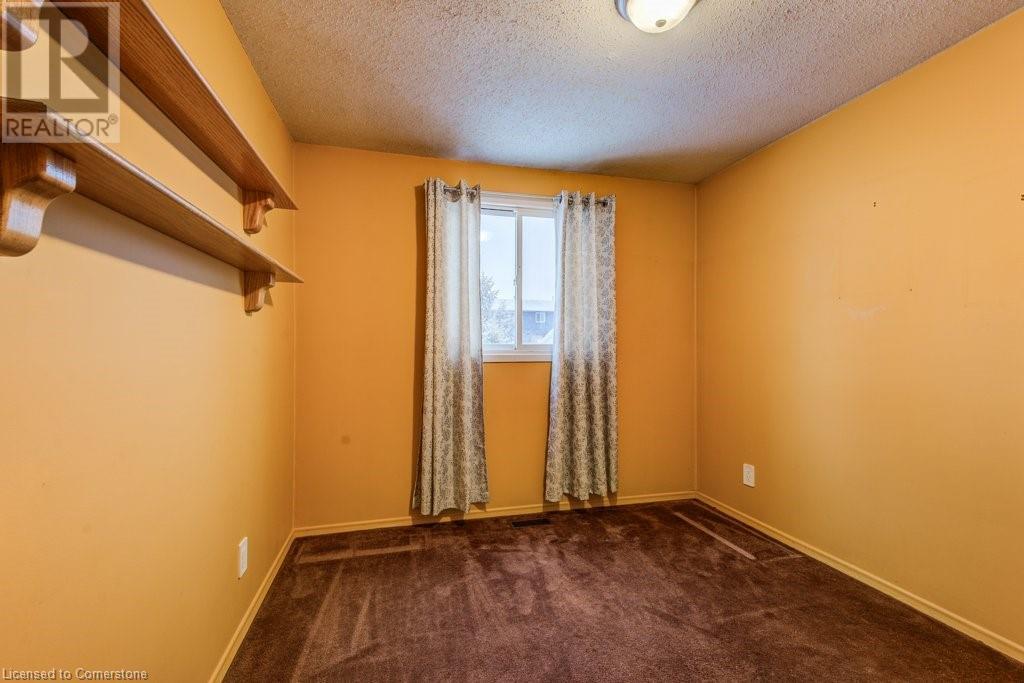18 Barwood Crescent Kitchener, Ontario N2E 1V1
Like This Property?
3 Bedroom
1 Bathroom
1,160 ft2
2 Level
Central Air Conditioning
Forced Air
$585,000
Attention investors and first-time home buyers! Here’s your chance to enter the KW market with this affordable two-story detached home nestled on a tranquil crescent near McLennan Park. The inviting main floor features a spacious living area, a bright eat-in kitchen, and a versatile bedroom that can double as a home office. Enjoy the convenience of front and side entrances, complemented by newer windows that enhance the home's appeal. Ascend to the second floor, where you’ll discover two well-sized bedrooms with ample closet space and a four-piece main bathroom. The partially finished basement offers potential for a recreation room by adding flooring, a cold room for storage, and a designated utility/laundry area. Step outside to a generously-sized, partially fenced backyard complete with a metal shed and asphalt driveway that can accommodate two vehicles. This property is ideally located near shopping, restaurants, and public transit, providing easy access to the expressway. This home is a canvas ready for your personal touch! (id:8999)
Open House
This property has open houses!
February
8
Saturday
Starts at:
2:00 pm
Ends at:4:00 pm
Property Details
| MLS® Number | 40693326 |
| Property Type | Single Family |
| Amenities Near By | Public Transit, Shopping |
| Equipment Type | Water Heater |
| Parking Space Total | 2 |
| Rental Equipment Type | Water Heater |
Building
| Bathroom Total | 1 |
| Bedrooms Above Ground | 3 |
| Bedrooms Total | 3 |
| Appliances | Refrigerator, Stove, Washer |
| Architectural Style | 2 Level |
| Basement Development | Partially Finished |
| Basement Type | Full (partially Finished) |
| Constructed Date | 1975 |
| Construction Style Attachment | Detached |
| Cooling Type | Central Air Conditioning |
| Exterior Finish | Aluminum Siding, Stone |
| Foundation Type | Poured Concrete |
| Heating Fuel | Natural Gas |
| Heating Type | Forced Air |
| Stories Total | 2 |
| Size Interior | 1,160 Ft2 |
| Type | House |
| Utility Water | Municipal Water |
Land
| Access Type | Highway Access |
| Acreage | No |
| Land Amenities | Public Transit, Shopping |
| Sewer | Municipal Sewage System |
| Size Depth | 120 Ft |
| Size Frontage | 40 Ft |
| Size Total Text | Under 1/2 Acre |
| Zoning Description | R2c |
Rooms
| Level | Type | Length | Width | Dimensions |
|---|---|---|---|---|
| Second Level | Primary Bedroom | 11'6'' x 11'6'' | ||
| Second Level | 4pc Bathroom | Measurements not available | ||
| Second Level | Bedroom | 11'5'' x 10'5'' | ||
| Basement | Cold Room | Measurements not available | ||
| Basement | Laundry Room | Measurements not available | ||
| Basement | Recreation Room | 13'9'' x 17'7'' | ||
| Main Level | Bedroom | 9'6'' x 10'6'' | ||
| Main Level | Kitchen | 9'6'' x 11'11'' | ||
| Main Level | Living Room | 15'6'' x 11'6'' |
https://www.realtor.ca/real-estate/27868594/18-barwood-crescent-kitchener
















































