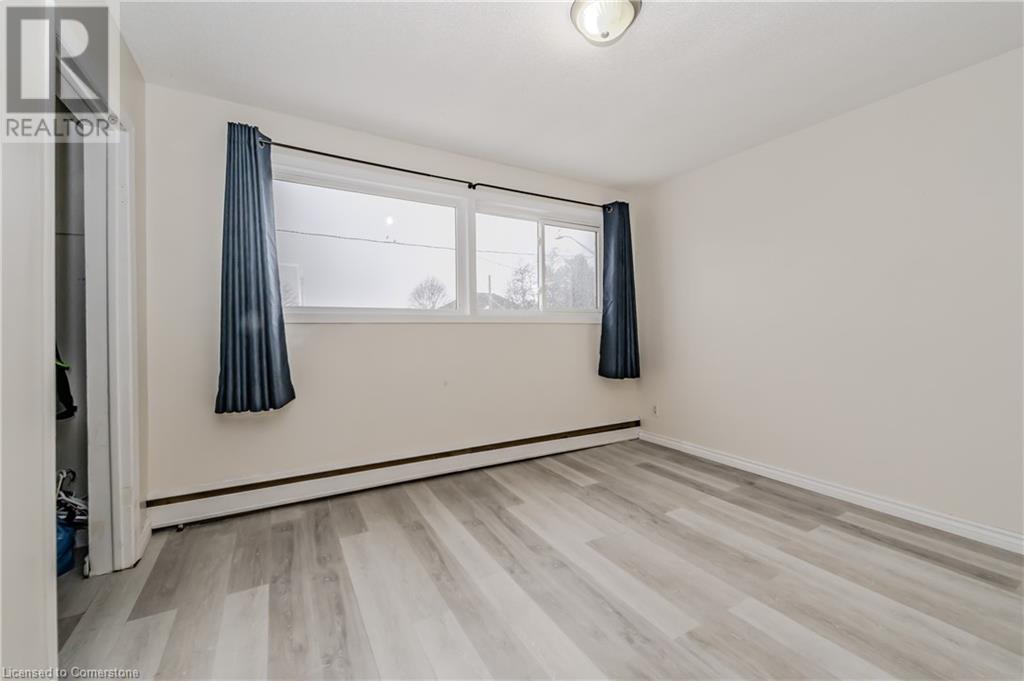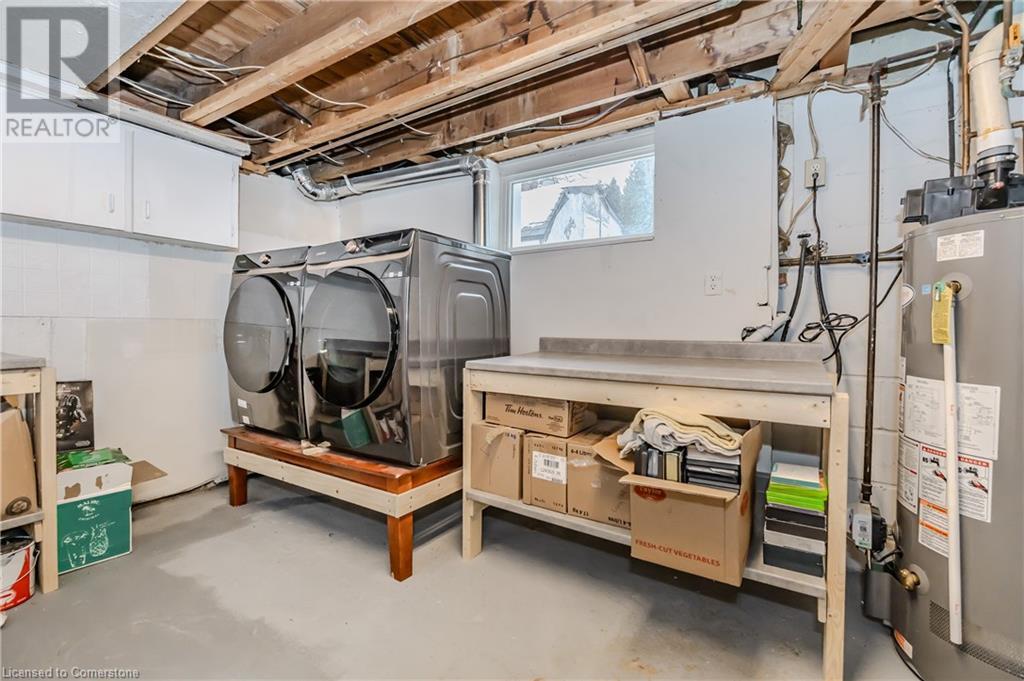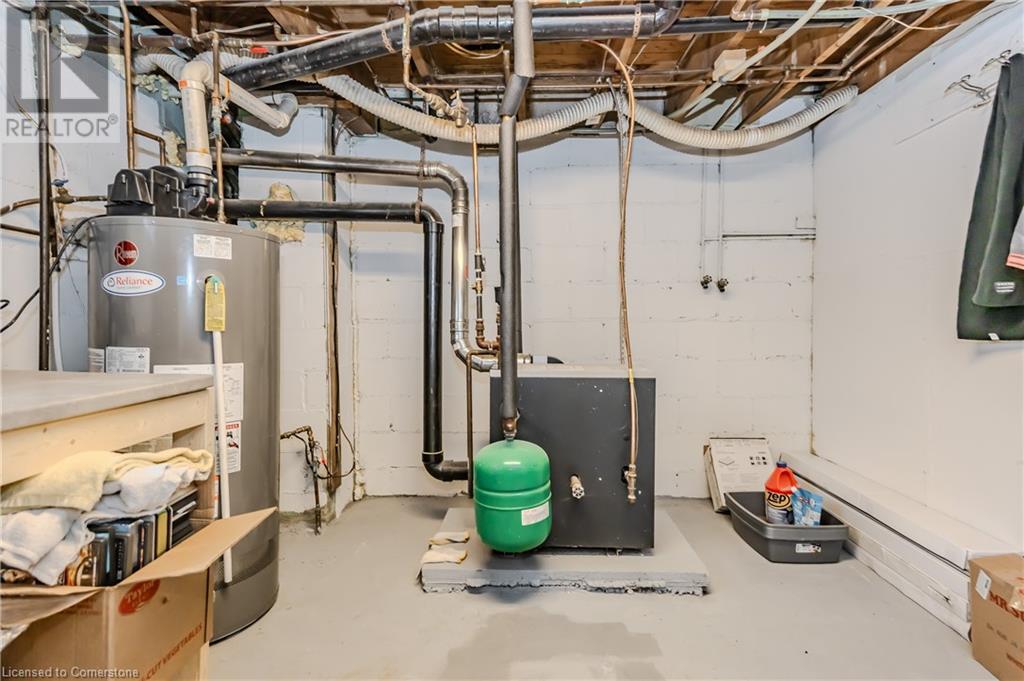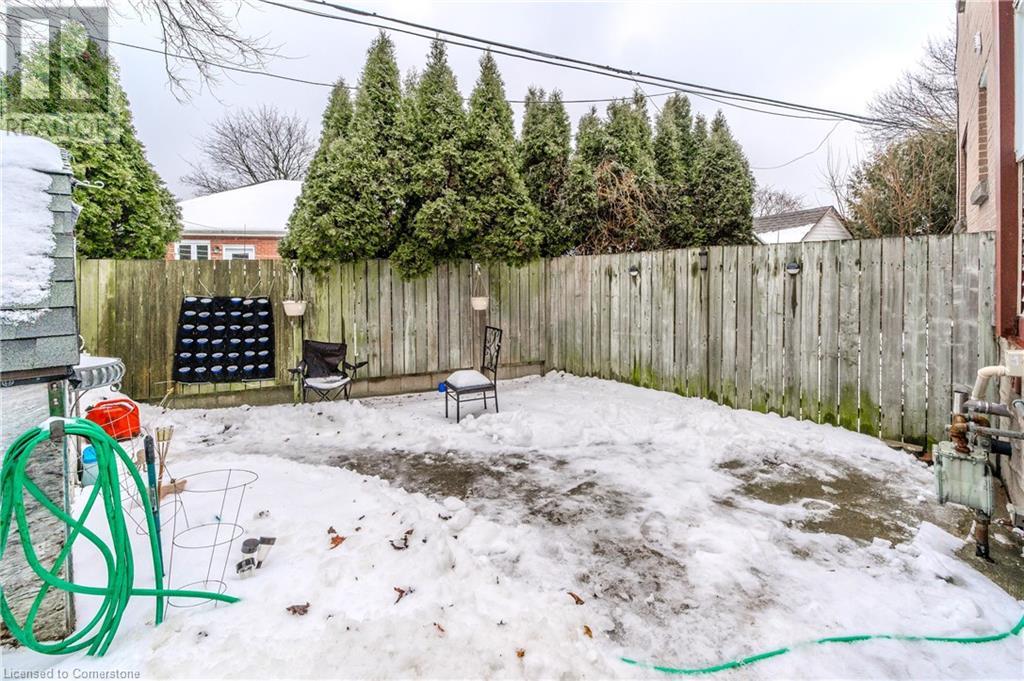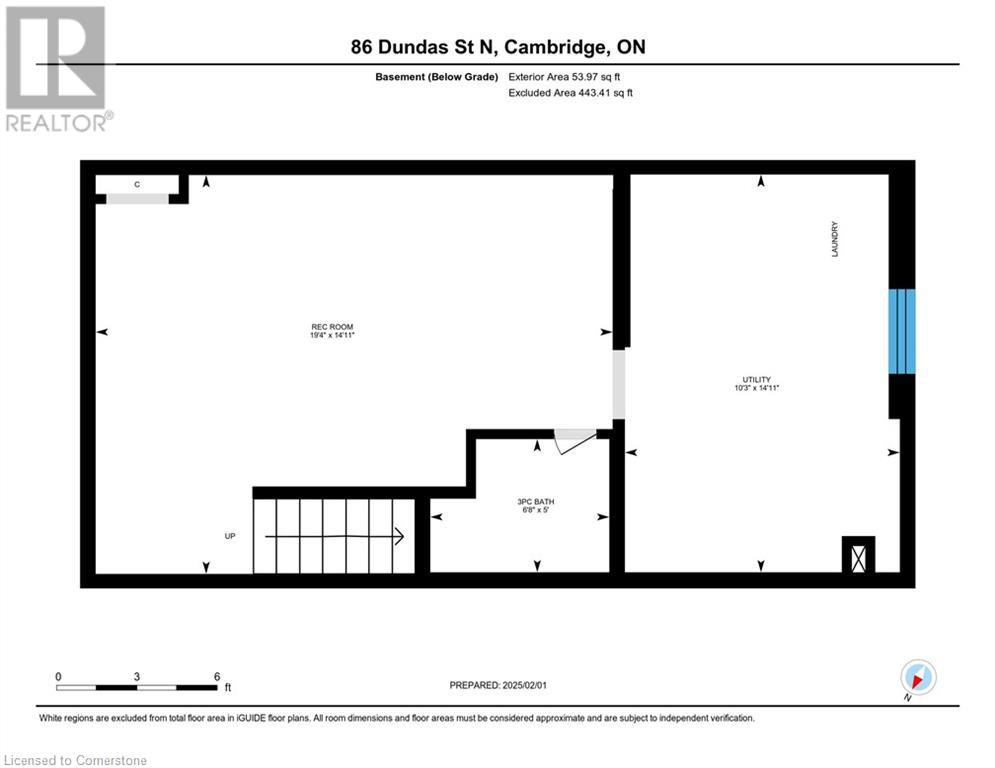86 Dundas Street N Cambridge, Ontario N1R 5N7
Like This Property?
3 Bedroom
2 Bathroom
1,508 ft2
2 Level
None
Radiant Heat
$399,900
ATTENTION FIRST TIME BUYERS OR INVESTORS. This spacious 3 bedroom semi features an eat- in kitchen as well as a large bright living room, 3 good sized bedrooms and a finished basement. This home is conveniently located close to shopping, grocery stores, and schools. Great place to start out or if you are looking for your next investment. Upgraded Roof and flooring. (id:8999)
Property Details
| MLS® Number | 40693070 |
| Property Type | Single Family |
| Amenities Near By | Place Of Worship, Public Transit, Shopping |
| Equipment Type | Water Heater |
| Features | Paved Driveway |
| Parking Space Total | 2 |
| Rental Equipment Type | Water Heater |
| Structure | Shed |
Building
| Bathroom Total | 2 |
| Bedrooms Above Ground | 3 |
| Bedrooms Total | 3 |
| Appliances | Dryer, Refrigerator, Stove, Washer |
| Architectural Style | 2 Level |
| Basement Development | Partially Finished |
| Basement Type | Full (partially Finished) |
| Constructed Date | 1959 |
| Construction Style Attachment | Semi-detached |
| Cooling Type | None |
| Exterior Finish | Vinyl Siding |
| Fire Protection | None |
| Foundation Type | Block |
| Heating Fuel | Natural Gas |
| Heating Type | Radiant Heat |
| Stories Total | 2 |
| Size Interior | 1,508 Ft2 |
| Type | House |
| Utility Water | Municipal Water |
Land
| Access Type | Highway Access |
| Acreage | No |
| Land Amenities | Place Of Worship, Public Transit, Shopping |
| Sewer | Municipal Sewage System |
| Size Frontage | 25 Ft |
| Size Total Text | Under 1/2 Acre |
| Zoning Description | Rs1 |
Rooms
| Level | Type | Length | Width | Dimensions |
|---|---|---|---|---|
| Second Level | Bedroom | 8'1'' x 10'6'' | ||
| Second Level | Bedroom | 11'8'' x 9'11'' | ||
| Second Level | Primary Bedroom | 15'0'' x 8'8'' | ||
| Basement | Utility Room | 14'11'' x 10'3'' | ||
| Basement | 3pc Bathroom | 5'0'' x 6'8'' | ||
| Basement | Recreation Room | 14'11'' x 19'4'' | ||
| Main Level | 4pc Bathroom | 5'6'' x 8'3'' | ||
| Main Level | Living Room | 11'8'' x 15'9'' | ||
| Main Level | Kitchen | 9'1'' x 14'4'' |
https://www.realtor.ca/real-estate/27876060/86-dundas-street-n-cambridge















