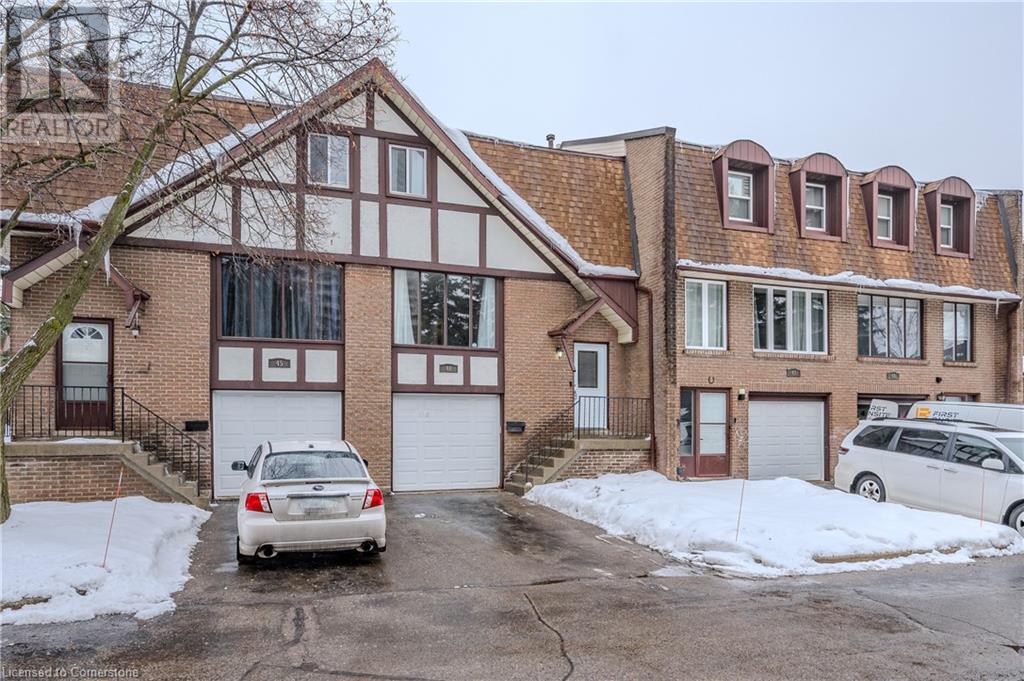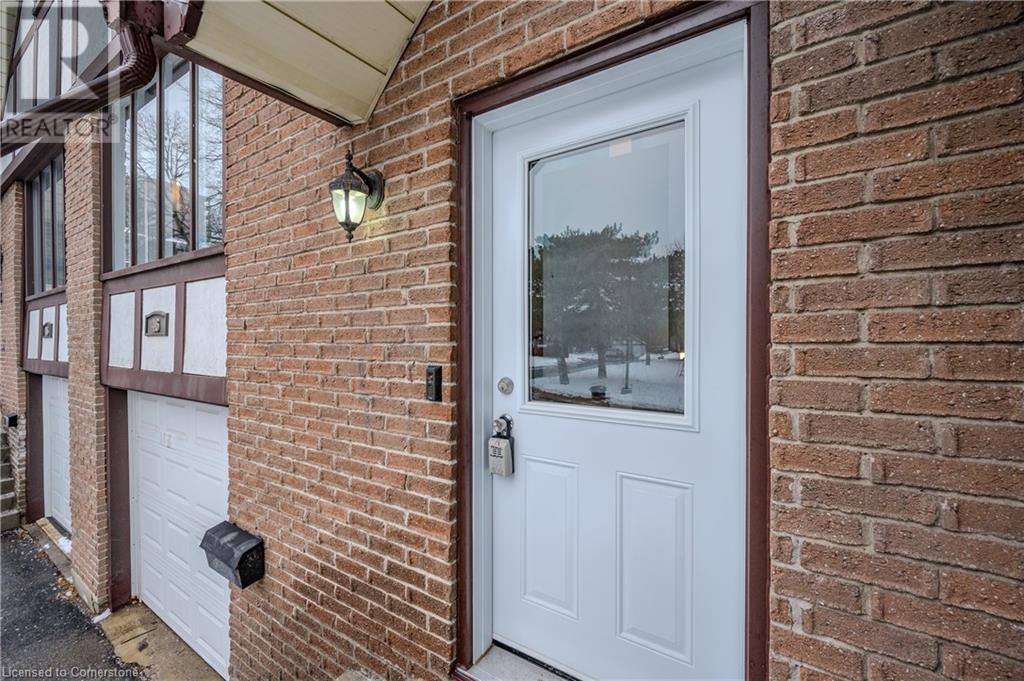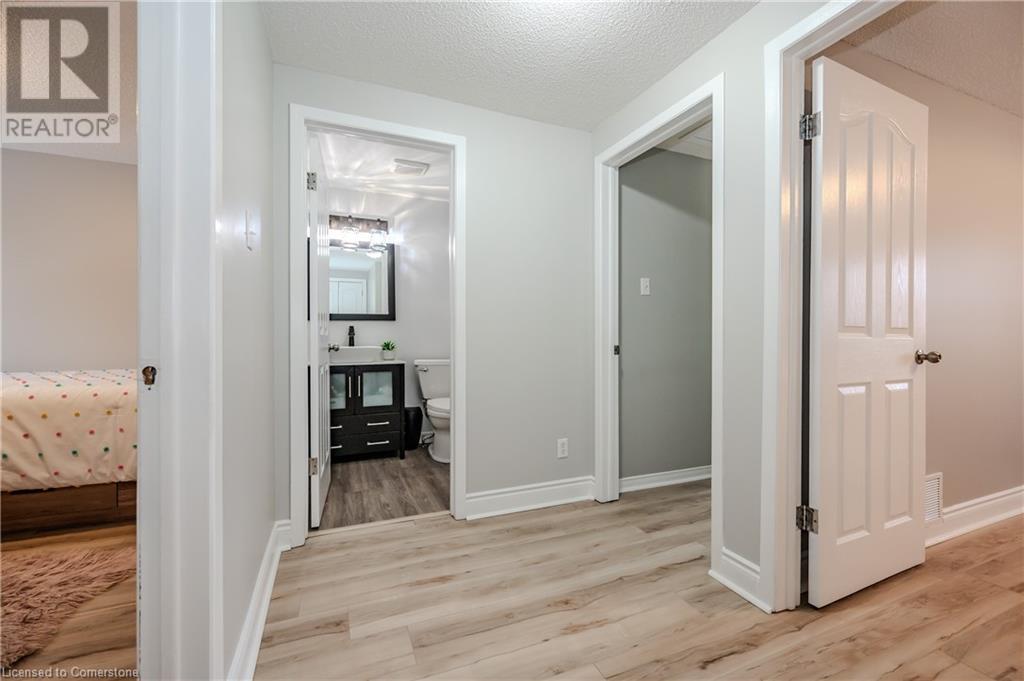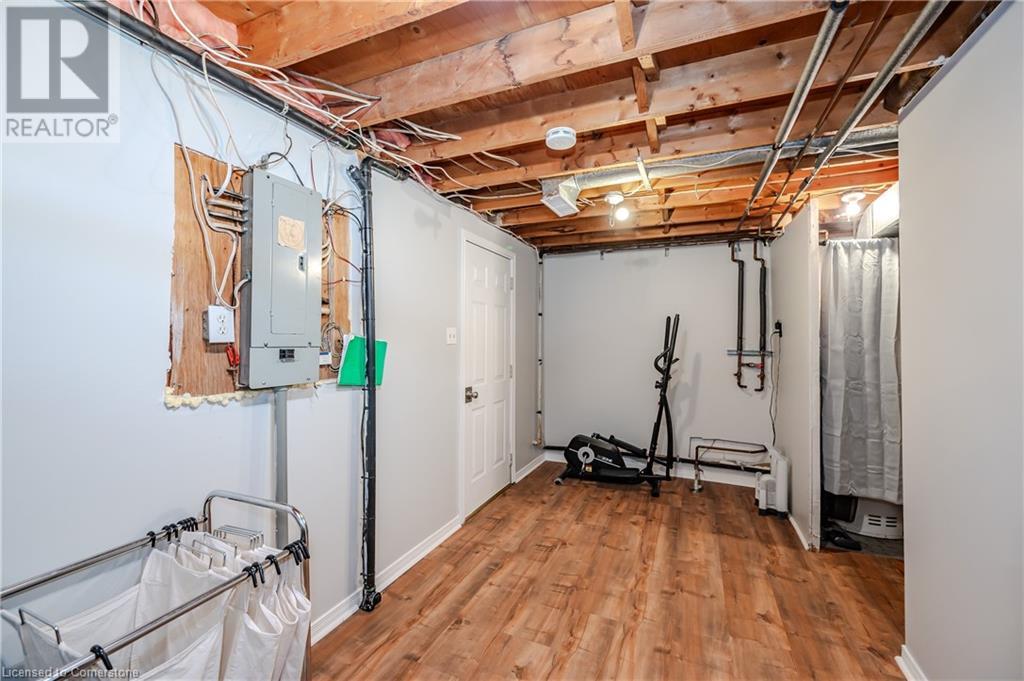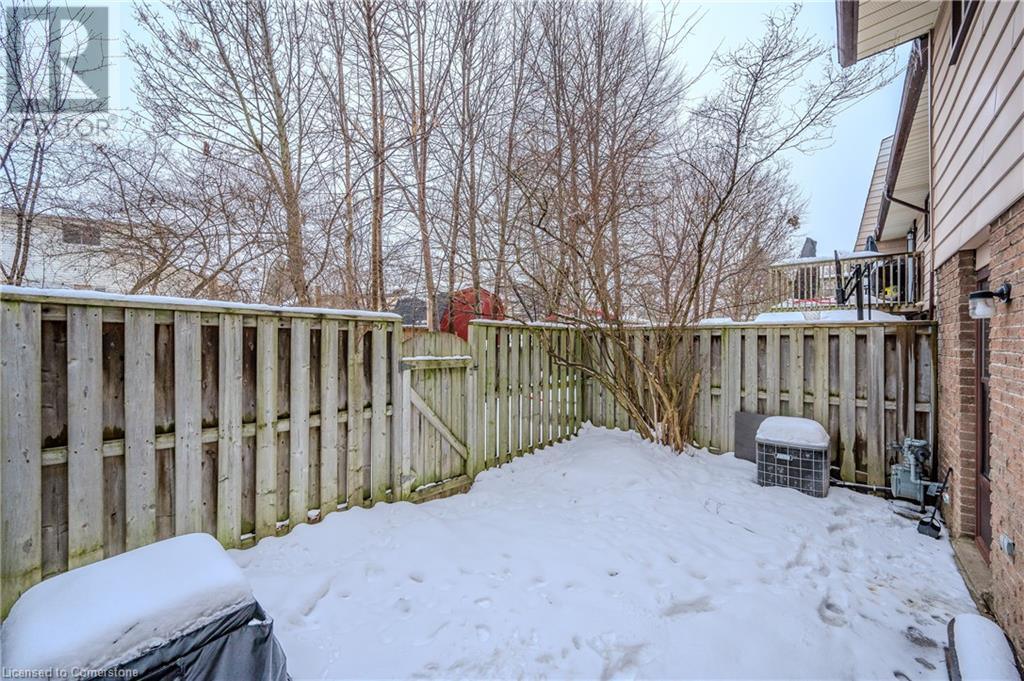49 Cedarwoods Crescent Unit# 46 Kitchener, Ontario N2C 2L1
Like This Property?
3 Bedroom
2 Bathroom
1,225 ft2
2 Level
Central Air Conditioning
Forced Air
$499,900Maintenance, Insurance, Cable TV, Common Area Maintenance, Landscaping, Property Management, Water, Parking
$585.90 Monthly
Maintenance, Insurance, Cable TV, Common Area Maintenance, Landscaping, Property Management, Water, Parking
$585.90 MonthlyOPEN HOUSE SAT FEB 8 and SUN FEB 9...1:00-3:00...Welcome to this immaculate 3 bedroom town home. Renovated with new laminate flooring. Updated kitchen with new counters and cabinets. All appliances included. Main level has a 2 pc. bath for convienence. Bright open living room / dining room combination. Upper level 4 pc. renovated bath. SPECIAL NOTE BONUS. CONDO FEE INCLUDES.HIGH SPEED INTERNET, CABLE TV AND HOME PHONE. Home features a single car garage. Parking for 2 cars included. Playground on site for family fun. Close to shopping and public transit. Walking distance to LRT. Basement has a walkout to private yard. Come quick (id:8999)
Open House
This property has open houses!
February
8
Saturday
Starts at:
1:00 pm
Ends at:3:00 pm
February
9
Sunday
Starts at:
1:00 pm
Ends at:3:00 pm
Property Details
| MLS® Number | 40695594 |
| Property Type | Single Family |
| Amenities Near By | Airport, Golf Nearby, Park, Playground, Public Transit, Schools, Shopping, Ski Area |
| Communication Type | High Speed Internet |
| Equipment Type | Water Heater |
| Parking Space Total | 2 |
| Rental Equipment Type | Water Heater |
Building
| Bathroom Total | 2 |
| Bedrooms Above Ground | 3 |
| Bedrooms Total | 3 |
| Appliances | Dishwasher, Dryer, Microwave, Refrigerator, Stove, Washer, Window Coverings |
| Architectural Style | 2 Level |
| Basement Development | Partially Finished |
| Basement Type | Full (partially Finished) |
| Constructed Date | 1976 |
| Construction Style Attachment | Attached |
| Cooling Type | Central Air Conditioning |
| Exterior Finish | Brick, Stucco |
| Fixture | Ceiling Fans |
| Foundation Type | Poured Concrete |
| Half Bath Total | 1 |
| Heating Fuel | Natural Gas |
| Heating Type | Forced Air |
| Stories Total | 2 |
| Size Interior | 1,225 Ft2 |
| Type | Row / Townhouse |
| Utility Water | Municipal Water |
Parking
| Attached Garage |
Land
| Access Type | Highway Access |
| Acreage | No |
| Land Amenities | Airport, Golf Nearby, Park, Playground, Public Transit, Schools, Shopping, Ski Area |
| Sewer | Municipal Sewage System |
| Size Total Text | Under 1/2 Acre |
| Zoning Description | R2b |
Rooms
| Level | Type | Length | Width | Dimensions |
|---|---|---|---|---|
| Second Level | Bedroom | 12'0'' x 8'5'' | ||
| Second Level | Bedroom | 8'11'' x 13'11'' | ||
| Second Level | 4pc Bathroom | Measurements not available | ||
| Second Level | Primary Bedroom | 9'10'' x 13'11'' | ||
| Basement | Other | 19'3'' x 7'5'' | ||
| Main Level | 2pc Bathroom | Measurements not available | ||
| Main Level | Living Room | 12'0'' x 18'6'' | ||
| Main Level | Dining Room | 10'3'' x 9'0'' | ||
| Main Level | Kitchen | 8'8'' x 9'0'' |
Utilities
| Cable | Available |
| Natural Gas | Available |
| Telephone | Available |
https://www.realtor.ca/real-estate/27875469/49-cedarwoods-crescent-unit-46-kitchener



