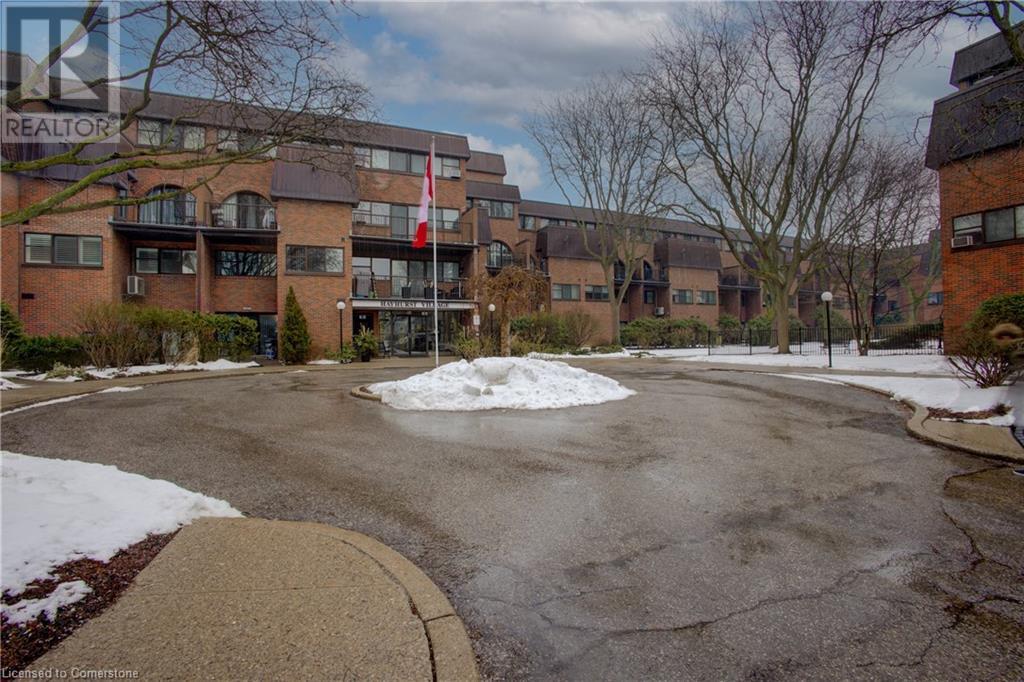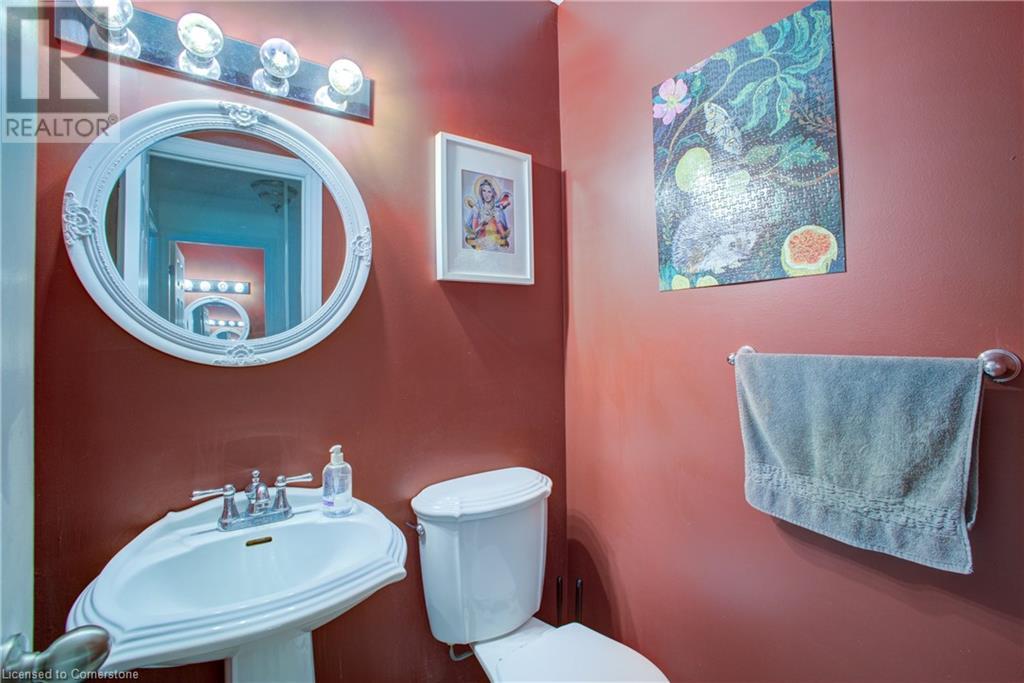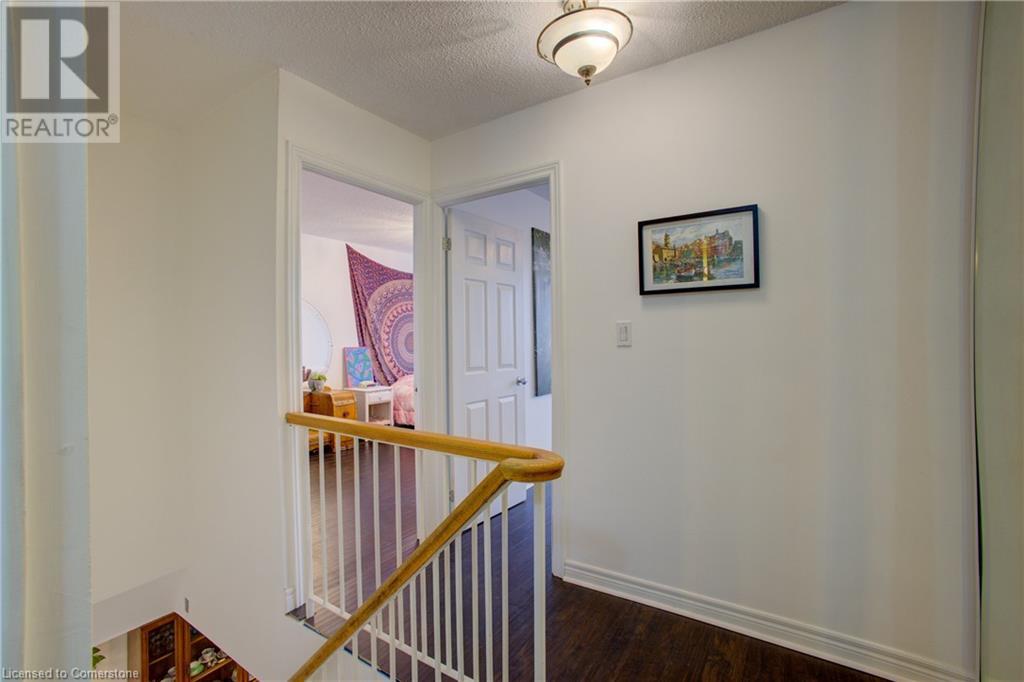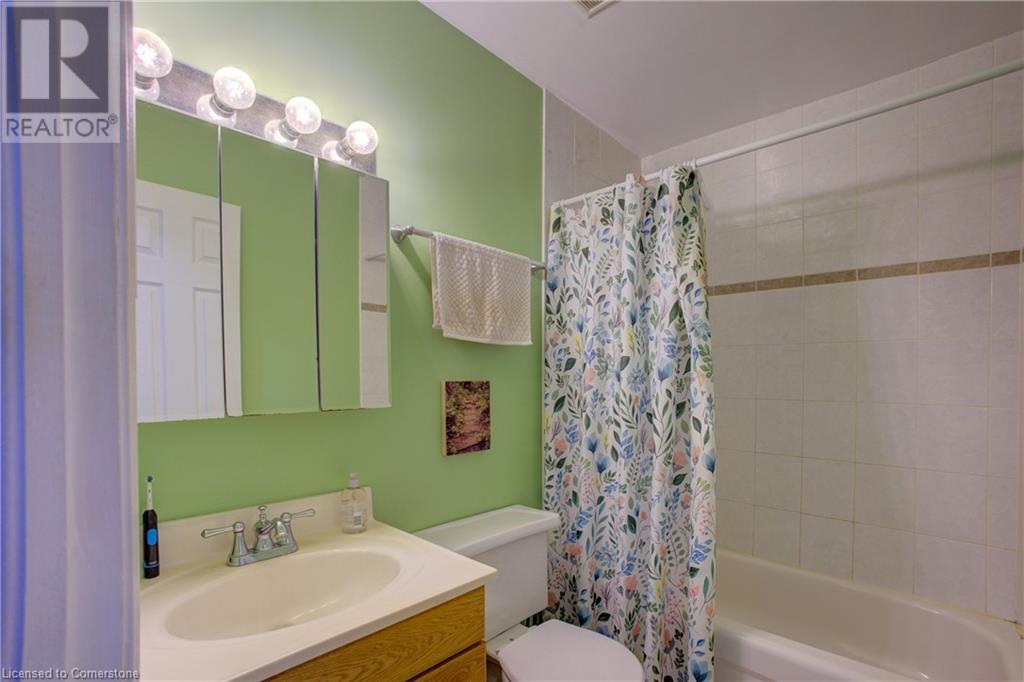36 Hayhurst Road Unit# 312 Brantford, Ontario N3R 6Y9
Like This Property?
2 Bedroom
2 Bathroom
1,013 ft2
2 Level
Window Air Conditioner
Baseboard Heaters
$349,999Maintenance, Insurance, Heat, Electricity, Landscaping, Property Management, Water, Parking
$812.14 Monthly
Maintenance, Insurance, Heat, Electricity, Landscaping, Property Management, Water, Parking
$812.14 MonthlyWelcome to your new home! This charming two-story condo offers 2 spacious bedrooms, 1.5 bathrooms, and a versatile den/office on the main floor, providing a perfect blend of comfort and functionality. This condo includes two parking spots, one of which is a premium underground space. As you enter, you'll find a bright and open-concept main floor. with a well-appointed kitchen designed for practicality. Thoughtfully laid out, it offers plenty of storage and a bright, welcoming atmosphere that makes cooking and meal prep enjoyable, while the adjoining dining area seamlessly flows into the cozy living room, creating an ideal space for entertaining guests or enjoying quiet evenings at home. A convenient half bath on this level adds to the functionality. One of the standout features of this condo is the abundance of natural light, thanks to the expansive sliding glass doors leading to private balconies on both the main and upper levels. These balconies not only provide serene outdoor spaces to enjoy your morning coffee or unwind after a long day but also offer breathtaking sunset views and the best vantage point in the building. In the summer, the surrounding black locust trees burst into bloom, creating a lush, park-like setting that enhances the peaceful atmosphere. The seamless indoor-outdoor flow makes this home feel even more inviting. Upstairs, you'll find two generously sized bedrooms. The primary bedroom boasts a walk-in closet, providing ample storage space. A full bathroom on this floor serves both bedrooms. Additionally, the convenience of in-suite laundry on the second floor adds to the home's practicality. Located in a friendly community, this home is close to schools, parks, and shopping centers. With easy access to major highways, commuting is a breeze. Don't miss this opportunity to own a beautiful two-story condo in the heart of Brantford. Schedule a viewing today and experience the perfect blend of comfort, convenience, and stunning views (id:8999)
Property Details
| MLS® Number | 40694105 |
| Property Type | Single Family |
| Amenities Near By | Park, Place Of Worship, Playground, Public Transit, Schools, Shopping |
| Community Features | Community Centre |
| Features | Balcony, No Pet Home |
| Parking Space Total | 2 |
Building
| Bathroom Total | 2 |
| Bedrooms Above Ground | 2 |
| Bedrooms Total | 2 |
| Amenities | Exercise Centre |
| Appliances | Dishwasher, Dryer, Refrigerator, Stove, Washer, Hood Fan |
| Architectural Style | 2 Level |
| Basement Type | None |
| Construction Style Attachment | Attached |
| Cooling Type | Window Air Conditioner |
| Exterior Finish | Brick |
| Foundation Type | Poured Concrete |
| Half Bath Total | 1 |
| Heating Fuel | Electric |
| Heating Type | Baseboard Heaters |
| Stories Total | 2 |
| Size Interior | 1,013 Ft2 |
| Type | Apartment |
| Utility Water | Municipal Water |
Parking
| Underground | |
| Visitor Parking |
Land
| Access Type | Highway Nearby |
| Acreage | No |
| Land Amenities | Park, Place Of Worship, Playground, Public Transit, Schools, Shopping |
| Sewer | Municipal Sewage System |
| Size Total Text | Unknown |
| Zoning Description | Res |
Rooms
| Level | Type | Length | Width | Dimensions |
|---|---|---|---|---|
| Second Level | 4pc Bathroom | 4'11'' x 7'2'' | ||
| Second Level | Bedroom | 13'0'' x 9'8'' | ||
| Second Level | Primary Bedroom | 16'2'' x 9'3'' | ||
| Main Level | Living Room | 15'11'' x 10'5'' | ||
| Main Level | 2pc Bathroom | 4'6'' x 4'1'' | ||
| Main Level | Office | 8'8'' x 8'7'' | ||
| Main Level | Dining Room | 8'8'' x 8'11'' | ||
| Main Level | Kitchen | 8'3'' x 13'7'' |
https://www.realtor.ca/real-estate/27879357/36-hayhurst-road-unit-312-brantford











































