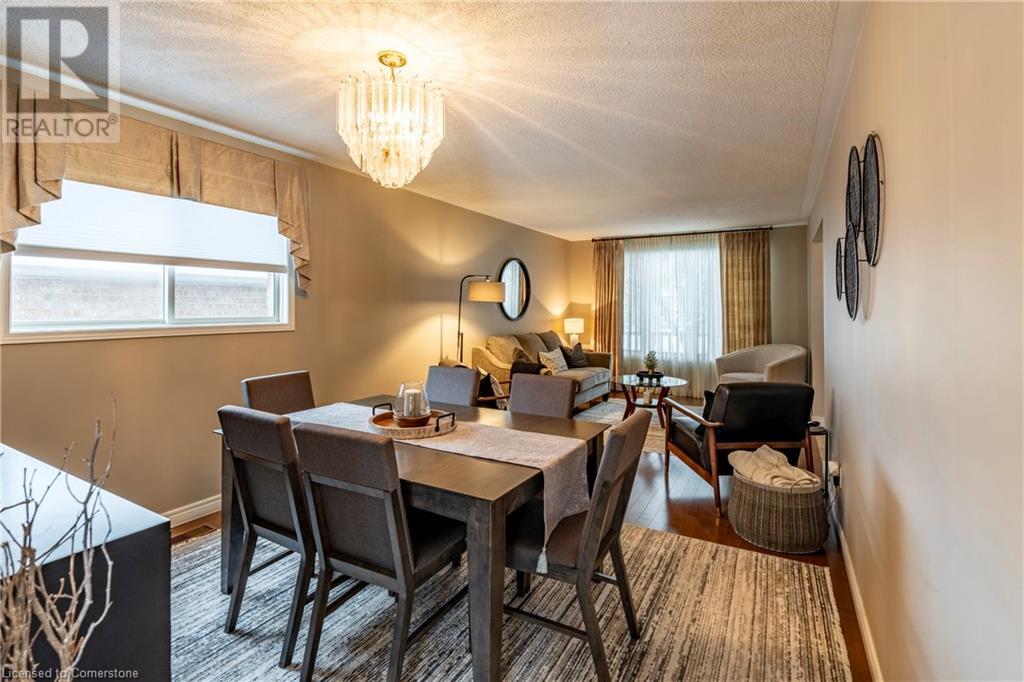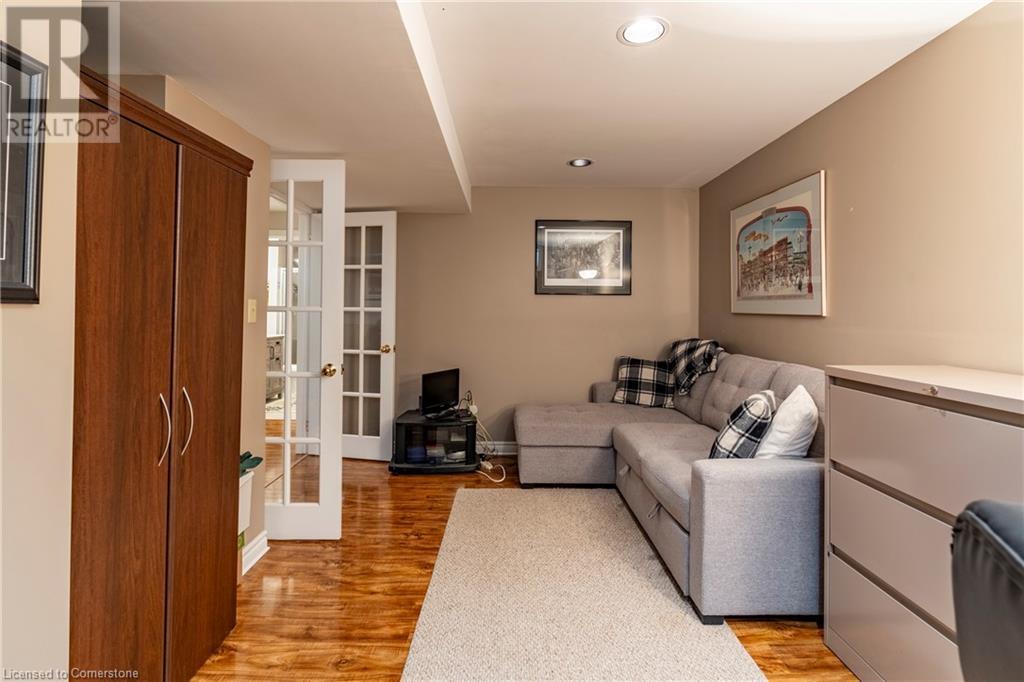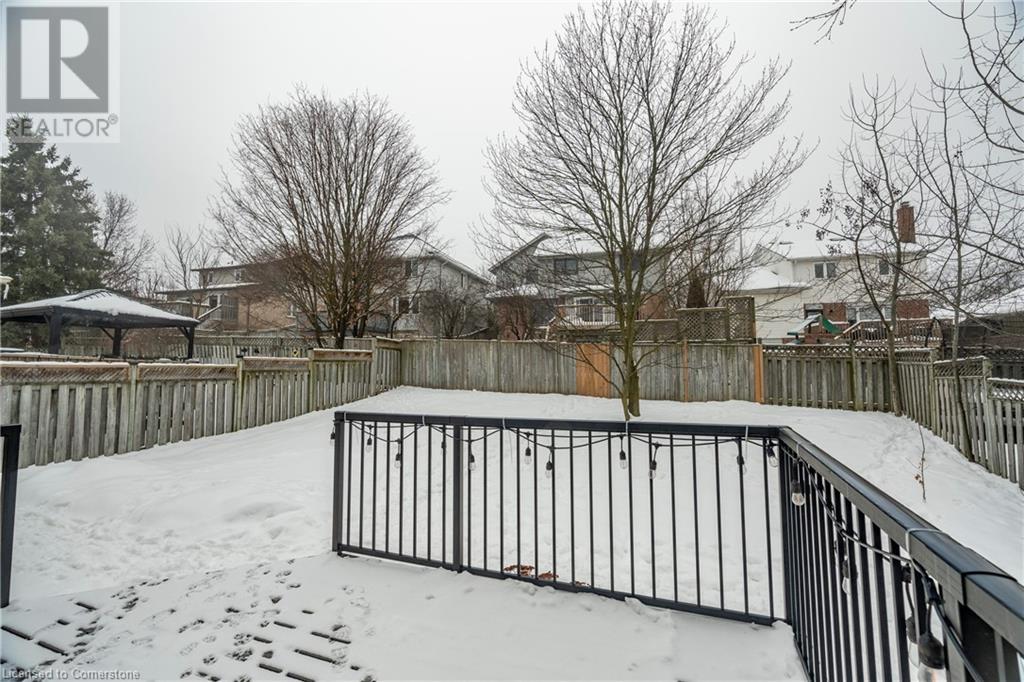3 Bedroom
3 Bathroom
2,698 ft2
2 Level
Central Air Conditioning
Forced Air
$999,000
Welcome to this charming, three bedroom, three bathroom home, in a mature, family-friendly neighbourhood just steps from the Speed River and the Royal Recreational Trail. With parks and schools within walking distance, this is the perfect setting for families. The main floor features a bright eat-in kitchen that flows into the family room, creating a warm and inviting space. A separate living room and dining area provide additional space for entertaining. Upstairs, you’ll find three spacious bedrooms, and a large 4-pc bath with ample storage closets throughout to ensure effortless organization. The basement offers a large and inviting recreation room, perfect for entertaining or relaxing. A spacious home office provides an ideal workspace, and additional storage adds to the home’s functionality. Outside, the tree-lined, fully fenced yard offers privacy and a peaceful retreat. Move-in ready and ideally located, this home is a must-see! (id:8999)
Property Details
|
MLS® Number
|
40695792 |
|
Property Type
|
Single Family |
|
Amenities Near By
|
Park, Place Of Worship, Playground, Public Transit, Schools, Shopping |
|
Community Features
|
Quiet Area, School Bus |
|
Equipment Type
|
Water Heater |
|
Features
|
Paved Driveway, Industrial Mall/subdivision, Automatic Garage Door Opener |
|
Parking Space Total
|
4 |
|
Rental Equipment Type
|
Water Heater |
Building
|
Bathroom Total
|
3 |
|
Bedrooms Above Ground
|
3 |
|
Bedrooms Total
|
3 |
|
Appliances
|
Central Vacuum, Dishwasher, Dryer, Refrigerator, Stove, Water Softener, Washer, Hood Fan, Garage Door Opener |
|
Architectural Style
|
2 Level |
|
Basement Development
|
Finished |
|
Basement Type
|
Full (finished) |
|
Constructed Date
|
1993 |
|
Construction Style Attachment
|
Detached |
|
Cooling Type
|
Central Air Conditioning |
|
Exterior Finish
|
Brick, Vinyl Siding |
|
Foundation Type
|
Poured Concrete |
|
Half Bath Total
|
1 |
|
Heating Fuel
|
Electric |
|
Heating Type
|
Forced Air |
|
Stories Total
|
2 |
|
Size Interior
|
2,698 Ft2 |
|
Type
|
House |
|
Utility Water
|
Municipal Water |
Parking
Land
|
Access Type
|
Highway Access, Highway Nearby |
|
Acreage
|
No |
|
Land Amenities
|
Park, Place Of Worship, Playground, Public Transit, Schools, Shopping |
|
Sewer
|
Municipal Sewage System |
|
Size Frontage
|
49 Ft |
|
Size Total Text
|
Under 1/2 Acre |
|
Zoning Description
|
R1c |
Rooms
| Level |
Type |
Length |
Width |
Dimensions |
|
Second Level |
Primary Bedroom |
|
|
16'11'' x 10'8'' |
|
Second Level |
Bedroom |
|
|
11'6'' x 13'5'' |
|
Second Level |
Bedroom |
|
|
11'6'' x 11'11'' |
|
Second Level |
4pc Bathroom |
|
|
7'1'' x 10'0'' |
|
Basement |
Recreation Room |
|
|
18'0'' x 24'9'' |
|
Basement |
Office |
|
|
16'7'' x 10'10'' |
|
Basement |
3pc Bathroom |
|
|
9'3'' x 5'10'' |
|
Main Level |
Living Room |
|
|
11'2'' x 15'3'' |
|
Main Level |
Laundry Room |
|
|
7'6'' x 6'4'' |
|
Main Level |
Kitchen |
|
|
8'1'' x 10'11'' |
|
Main Level |
Foyer |
|
|
7'2'' x 9'11'' |
|
Main Level |
Family Room |
|
|
14'2'' x 10'11'' |
|
Main Level |
Dining Room |
|
|
11'2'' x 9'7'' |
|
Main Level |
Dining Room |
|
|
8'8'' x 10'11'' |
|
Main Level |
2pc Bathroom |
|
|
6'10'' x 2'10'' |
https://www.realtor.ca/real-estate/27879365/11-celia-crescent-guelph































































