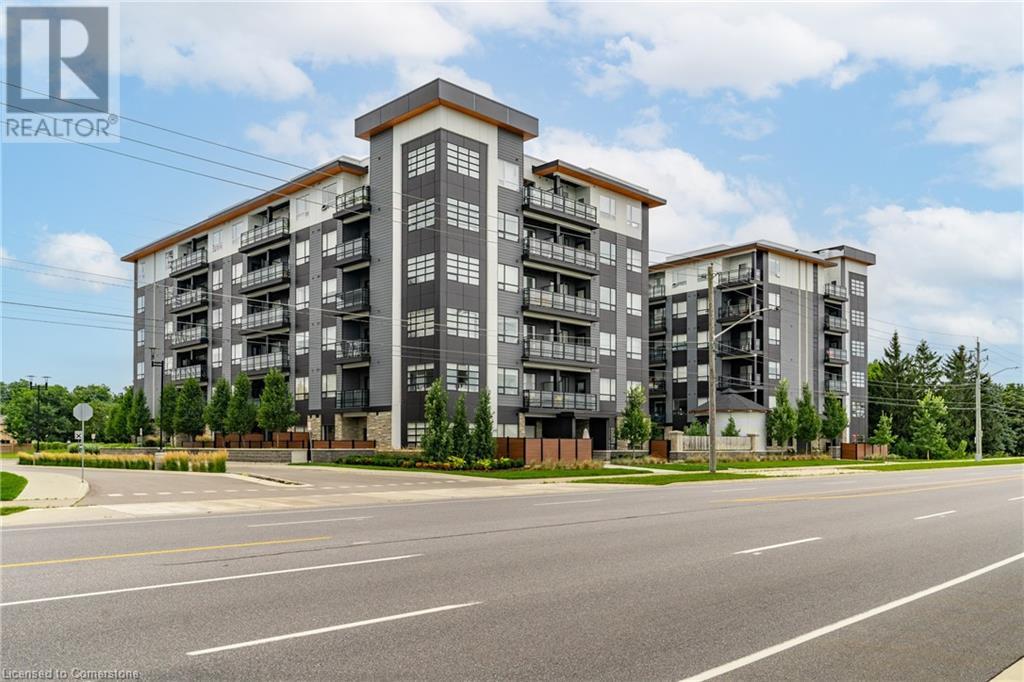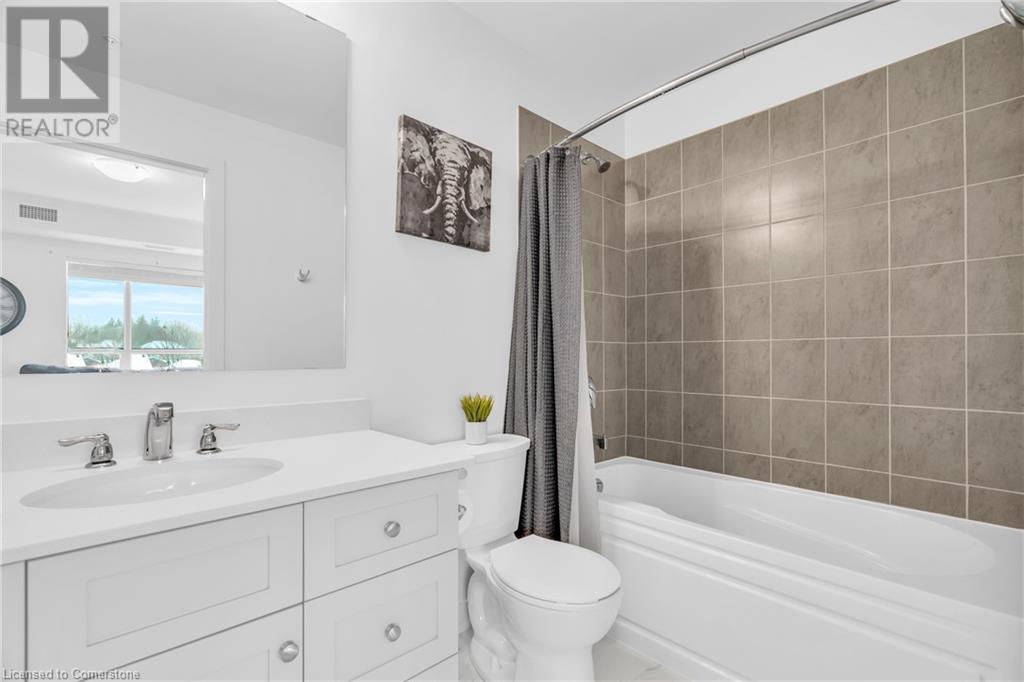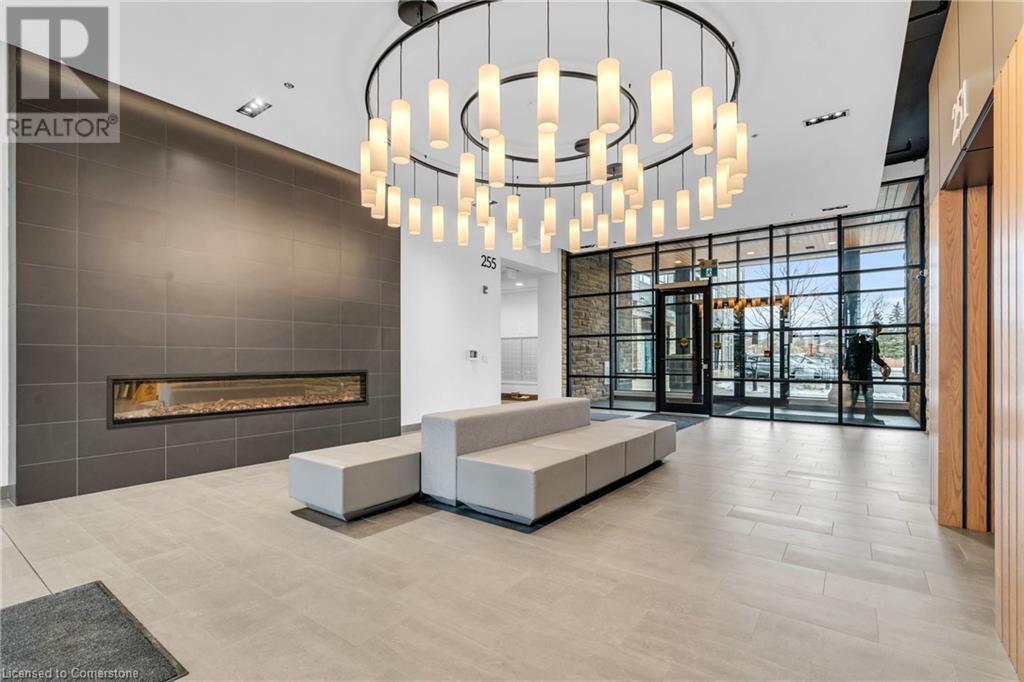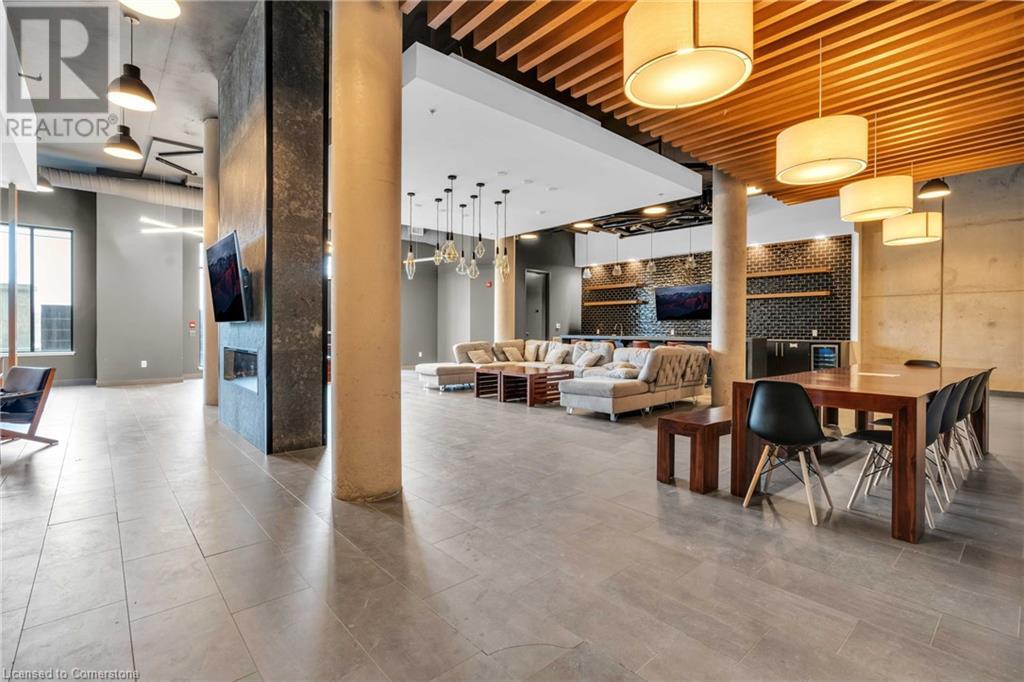247 Northfield Drive E Unit# 202 Waterloo, Ontario N2K 0H1
Like This Property?
1 Bedroom
1 Bathroom
644 ft2
Central Air Conditioning
Forced Air, Hot Water Radiator Heat
$430,000Maintenance, Insurance, Common Area Maintenance, Landscaping, Other, See Remarks, Property Management, Water, Parking
$521 Monthly
Maintenance, Insurance, Common Area Maintenance, Landscaping, Other, See Remarks, Property Management, Water, Parking
$521 MonthlyWelcome to 202-247 Northfield Drive East in Waterloo! This stylish 1-bedroom, 1-bathroom corner unit at Blackstone Condos offers modern living with high-end upgrades. The kitchen was thoughtfully upgraded at the time of build, featuring quartz countertops, top-of-the-line cabinetry, upgraded hardware, and a custom island. The bedroom features a large closet, while in-suite laundry and underground parking add everyday convenience. Enjoy premium amenities, including a party room, gym, business center, hot tub, dog wash, bike storage, and a rooftop patio with BBQs. Perfect for first-time buyers, investors, or those looking to downsize, this home offers quick access to Conestoga Mall, St. Jacobs Market, and LRT transit—urban living at its finest! (id:8999)
Property Details
| MLS® Number | 40692398 |
| Property Type | Single Family |
| Amenities Near By | Park, Playground, Public Transit, Shopping |
| Features | Balcony |
| Parking Space Total | 1 |
Building
| Bathroom Total | 1 |
| Bedrooms Above Ground | 1 |
| Bedrooms Total | 1 |
| Amenities | Exercise Centre, Party Room |
| Appliances | Dishwasher, Dryer, Microwave, Refrigerator, Stove, Washer, Microwave Built-in, Window Coverings |
| Basement Type | None |
| Construction Style Attachment | Attached |
| Cooling Type | Central Air Conditioning |
| Exterior Finish | Brick |
| Fixture | Ceiling Fans |
| Heating Type | Forced Air, Hot Water Radiator Heat |
| Stories Total | 1 |
| Size Interior | 644 Ft2 |
| Type | Apartment |
| Utility Water | Municipal Water |
Parking
| Underground | |
| Covered | |
| Visitor Parking |
Land
| Access Type | Highway Access |
| Acreage | No |
| Land Amenities | Park, Playground, Public Transit, Shopping |
| Sewer | Municipal Sewage System |
| Size Total Text | Unknown |
| Zoning Description | Mxc |
Rooms
| Level | Type | Length | Width | Dimensions |
|---|---|---|---|---|
| Main Level | Foyer | 4'7'' x 14'1'' | ||
| Main Level | Living Room | 15'0'' x 9'1'' | ||
| Main Level | Kitchen | 10'3'' x 9'8'' | ||
| Main Level | Dining Room | 6'0'' x 11'5'' | ||
| Main Level | 4pc Bathroom | 4'11'' x 9'3'' | ||
| Main Level | Primary Bedroom | 11'6'' x 9'3'' |
https://www.realtor.ca/real-estate/27879169/247-northfield-drive-e-unit-202-waterloo




















































