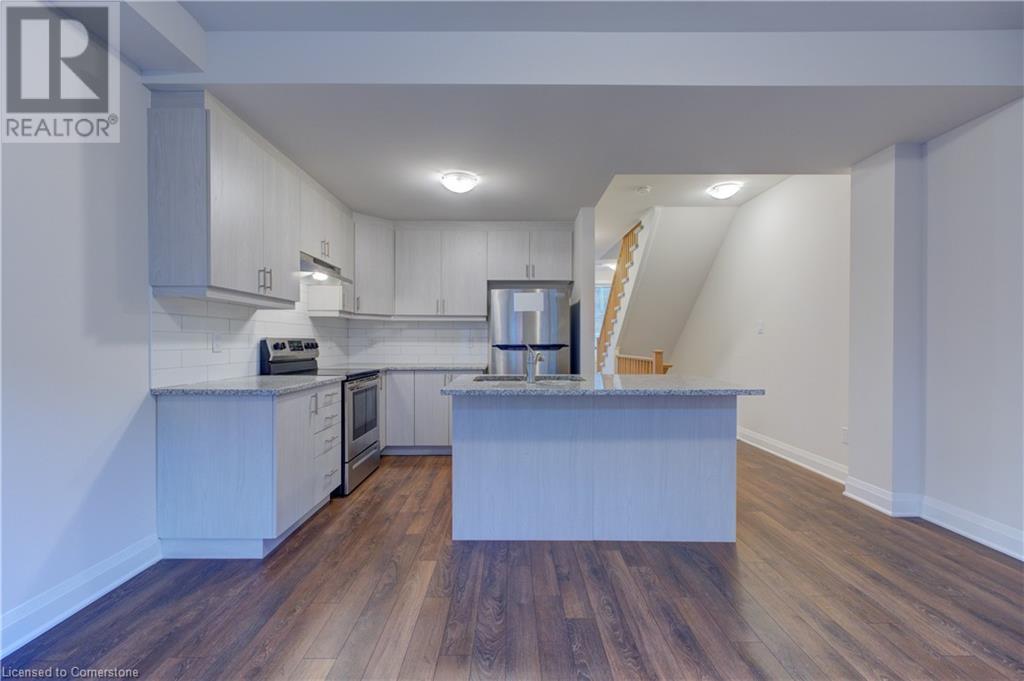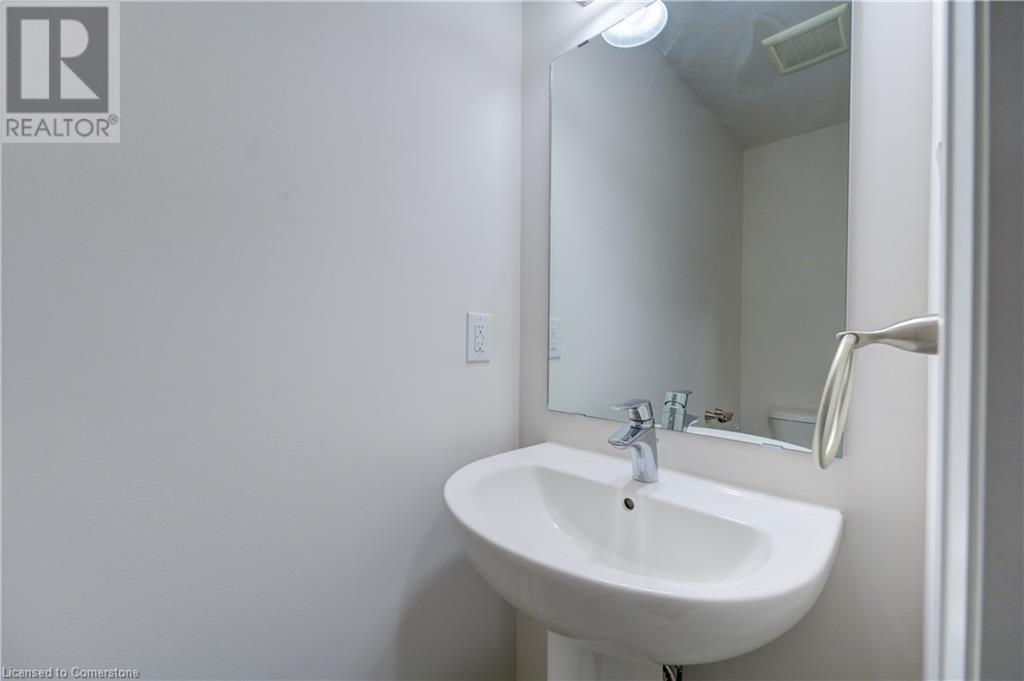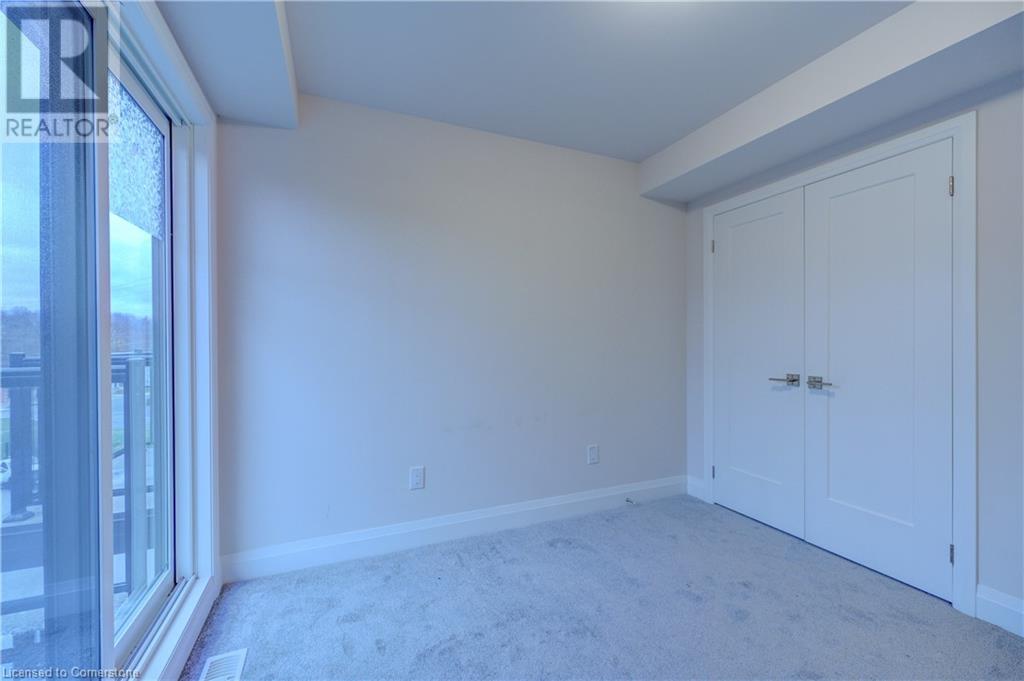2 Willow Street Unit# 73 Paris, Ontario N3L 0K7
Like This Property?
2 Bedroom
3 Bathroom
1,181 ft2
Central Air Conditioning
Forced Air
$520,000Maintenance, Insurance, Parking
$285 Monthly
Maintenance, Insurance, Parking
$285 Monthly5 Reasons You'll LOVE 73 - 2 Willow St: 1) Situated ideally right next to the beautiful Grand River. 2) Enjoy your main floor office, giving you more usable space. 3) Immediate access to Dundas St E, a major artery of Paris. 4) Several schools in the area. 5) Every amenity you need is within a 10 minute drive from your home (restaurants, movie theatre, gym, shopping, and more!) (id:8999)
Property Details
| MLS® Number | 40696313 |
| Property Type | Single Family |
| Amenities Near By | Park, Place Of Worship |
| Community Features | Quiet Area, Community Centre |
| Equipment Type | Water Heater |
| Features | Balcony, Paved Driveway |
| Parking Space Total | 2 |
| Rental Equipment Type | Water Heater |
Building
| Bathroom Total | 3 |
| Bedrooms Above Ground | 2 |
| Bedrooms Total | 2 |
| Appliances | Dishwasher, Dryer, Microwave, Refrigerator, Stove, Water Softener, Washer, Window Coverings |
| Basement Type | None |
| Constructed Date | 2022 |
| Construction Style Attachment | Attached |
| Cooling Type | Central Air Conditioning |
| Exterior Finish | Brick, Stone, Vinyl Siding |
| Foundation Type | Poured Concrete |
| Half Bath Total | 1 |
| Heating Fuel | Natural Gas |
| Heating Type | Forced Air |
| Size Interior | 1,181 Ft2 |
| Type | Row / Townhouse |
| Utility Water | Municipal Water |
Parking
| Attached Garage |
Land
| Acreage | No |
| Land Amenities | Park, Place Of Worship |
| Sewer | Municipal Sewage System |
| Size Total Text | Under 1/2 Acre |
| Zoning Description | M3(s) |
Rooms
| Level | Type | Length | Width | Dimensions |
|---|---|---|---|---|
| Second Level | Full Bathroom | Measurements not available | ||
| Second Level | 4pc Bathroom | Measurements not available | ||
| Second Level | Office | 8'2'' x 9'6'' | ||
| Second Level | Living Room | 12'0'' x 10'10'' | ||
| Second Level | Kitchen | 12'0'' x 11'9'' | ||
| Third Level | Bedroom | 10'2'' x 9'8'' | ||
| Third Level | Primary Bedroom | 12'0'' x 11'9'' | ||
| Main Level | 2pc Bathroom | Measurements not available |
https://www.realtor.ca/real-estate/27880212/2-willow-street-unit-73-paris











































