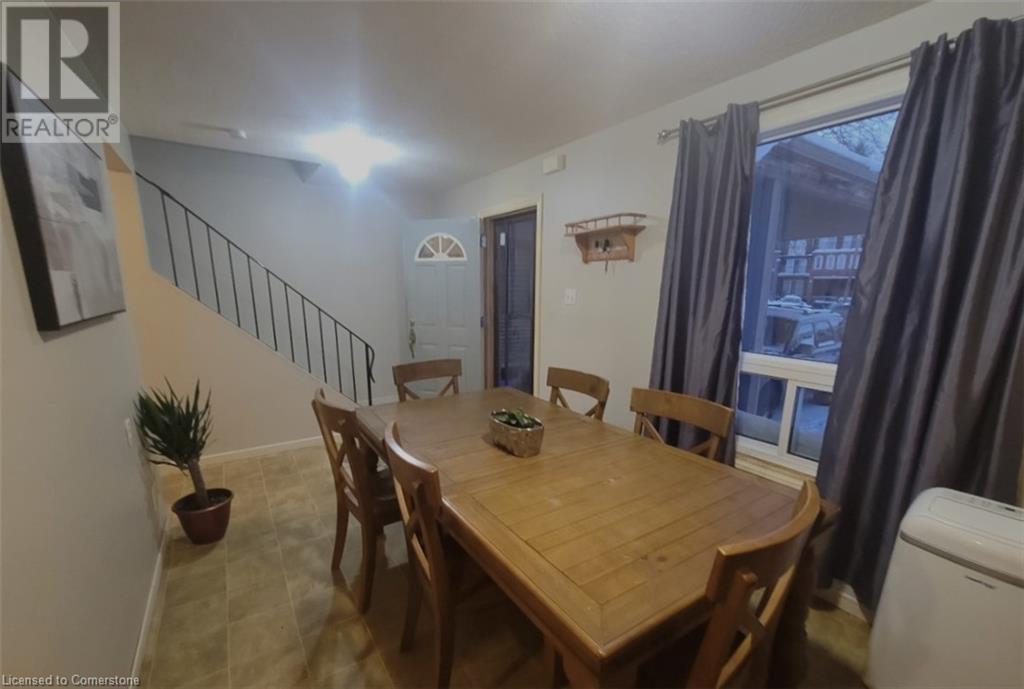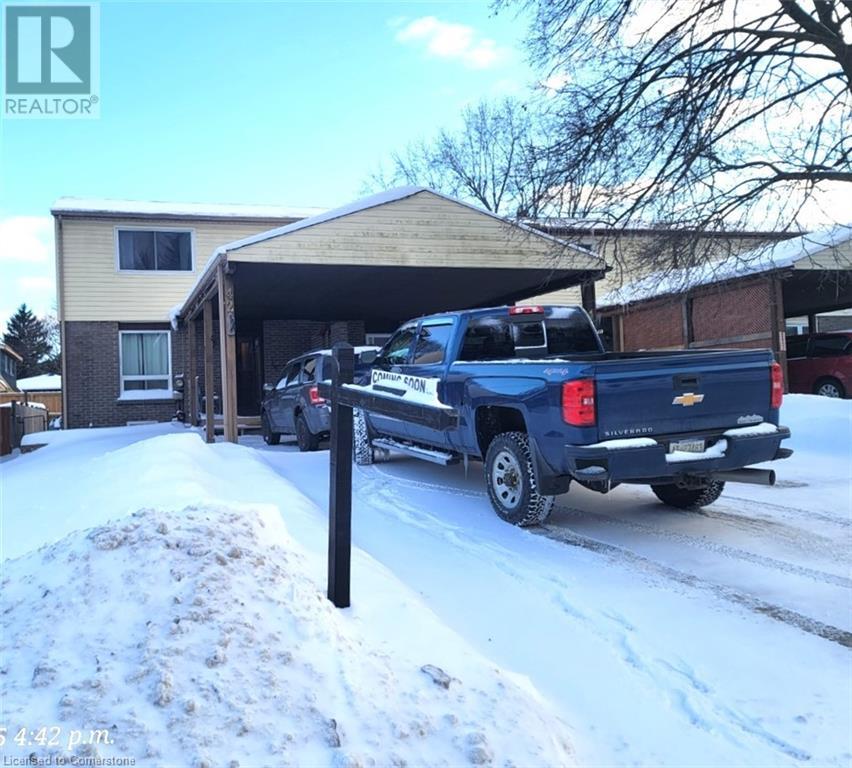3 Bedroom
2 Bathroom
1,200 ft2
2 Level
Fireplace
None
Baseboard Heaters
$575,000
Charming 3-Bedroom End-Unit Townhouse with No Fees – Must See! This freehold townhouse offers fantastic value with 3 spacious bedrooms, a full bath, and a convenient powder room. Enjoy the cozy gas fireplace that efficiently heats most of the home. A walkout to a private deck, and a fully fenced yard provide a perfect outdoor retreat. The unspoiled basement is ready for your personal touch, offering endless possibilities to finish it your way! Located on a quiet street in the desirable Country Hills area, this home boasts a large lot (26.59 x 130) and provides ample parking with a carport and space for 3 vehicles. With no fees to pay, you’ll enjoy the freedom of homeownership without the extra costs. Plus, easy access to shopping, the expressway, and major routes like the 401 make it easier for commuters. The spacious master bedroom features 2 closets, adding plenty of storage. With a flexible closing date, this home is ready for you to move in and make it your own! Don’t miss out on this fantastic opportunity to decorate and make this freehold townhome your new place to call home! 2/2 (id:8999)
Property Details
|
MLS® Number
|
40693510 |
|
Property Type
|
Single Family |
|
Amenities Near By
|
Playground, Public Transit, Schools, Shopping, Ski Area |
|
Community Features
|
Community Centre |
|
Equipment Type
|
Water Heater |
|
Features
|
Southern Exposure, Paved Driveway |
|
Parking Space Total
|
2 |
|
Rental Equipment Type
|
Water Heater |
Building
|
Bathroom Total
|
2 |
|
Bedrooms Above Ground
|
3 |
|
Bedrooms Total
|
3 |
|
Architectural Style
|
2 Level |
|
Basement Development
|
Unfinished |
|
Basement Type
|
Full (unfinished) |
|
Constructed Date
|
1977 |
|
Construction Style Attachment
|
Attached |
|
Cooling Type
|
None |
|
Exterior Finish
|
Brick, Other, Stucco |
|
Fireplace Present
|
Yes |
|
Fireplace Total
|
1 |
|
Half Bath Total
|
1 |
|
Heating Fuel
|
Electric, Natural Gas |
|
Heating Type
|
Baseboard Heaters |
|
Stories Total
|
2 |
|
Size Interior
|
1,200 Ft2 |
|
Type
|
Row / Townhouse |
|
Utility Water
|
Municipal Water |
Parking
Land
|
Access Type
|
Highway Access, Highway Nearby |
|
Acreage
|
No |
|
Land Amenities
|
Playground, Public Transit, Schools, Shopping, Ski Area |
|
Sewer
|
Municipal Sewage System |
|
Size Depth
|
130 Ft |
|
Size Frontage
|
26 Ft |
|
Size Total
|
0|under 1/2 Acre |
|
Size Total Text
|
0|under 1/2 Acre |
|
Zoning Description
|
Res 5 |
Rooms
| Level |
Type |
Length |
Width |
Dimensions |
|
Second Level |
4pc Bathroom |
|
|
Measurements not available |
|
Second Level |
Bedroom |
|
|
9'10'' x 8'10'' |
|
Second Level |
Bedroom |
|
|
12'6'' x 9'10'' |
|
Second Level |
Primary Bedroom |
|
|
16'5'' x 11'10'' |
|
Basement |
Recreation Room |
|
|
19'4'' x 11'10'' |
|
Main Level |
2pc Bathroom |
|
|
Measurements not available |
|
Main Level |
Kitchen |
|
|
8'6'' x 7'10'' |
|
Main Level |
Dining Room |
|
|
15'5'' x 8'7'' |
|
Main Level |
Living Room |
|
|
19'4'' x 11'10'' |
Utilities
https://www.realtor.ca/real-estate/27884290/42-cedarhill-crescent-kitchener
































