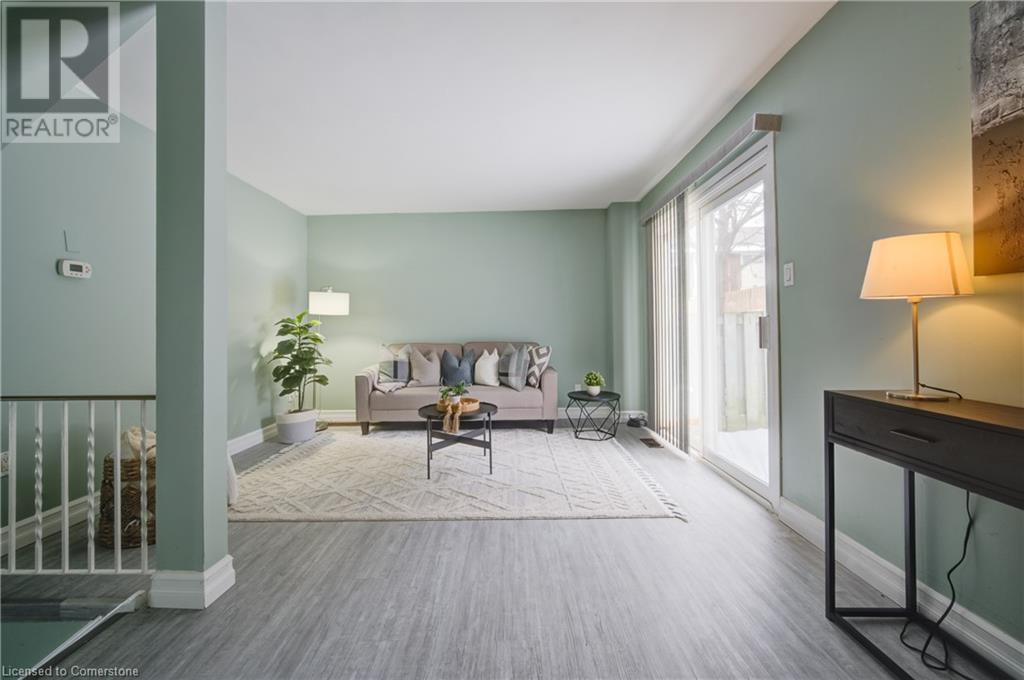135 Chalmers Street S Unit# 70 Cambridge, Ontario N1R 6M2
Like This Property?
2 Bedroom
1 Bathroom
1,150 ft2
2 Level
Central Air Conditioning
Forced Air
$475,000Maintenance, Insurance, Water, Parking
$315 Monthly
Maintenance, Insurance, Water, Parking
$315 MonthlyMove-in ready and fully renovated! This bright, spacious 2-bedroom, 1-bath unit in a desirable Cambridge community is vacant and ready for you. With brand-new laminate flooring throughout, this carpet-free home is modern and low maintenance. The updated kitchen features soft-close cabinetry, a stylish backsplash, and five quality appliances (fridge, stove, and dishwasher, washer, dryer). The open-concept living and dining area is perfect for daily life and entertaining, with walkout sliders to a private, fenced patio—ideal for relaxation. Both bedrooms are generously sized with fresh paint, while additional updates include newer windows, patio slider, front door with sidelight, and exterior Novik brick siding. Stay comfortable year-round with central air, plus enjoy the convenience of in-unit laundry. The property includes a garage with interior access and a private driveway for two vehicles. Low condo fees make this an excellent opportunity in a well-maintained complex close to amenities, public transit, and walking trails. Don’t miss out! (id:8999)
Property Details
| MLS® Number | 40688296 |
| Property Type | Single Family |
| Amenities Near By | Park, Place Of Worship, Playground, Public Transit, Schools, Shopping |
| Community Features | Community Centre |
| Parking Space Total | 2 |
Building
| Bathroom Total | 1 |
| Bedrooms Above Ground | 2 |
| Bedrooms Total | 2 |
| Appliances | Dishwasher, Dryer, Refrigerator, Stove, Washer |
| Architectural Style | 2 Level |
| Basement Development | Unfinished |
| Basement Type | Partial (unfinished) |
| Constructed Date | 1976 |
| Construction Style Attachment | Attached |
| Cooling Type | Central Air Conditioning |
| Exterior Finish | Vinyl Siding |
| Heating Type | Forced Air |
| Stories Total | 2 |
| Size Interior | 1,150 Ft2 |
| Type | Row / Townhouse |
| Utility Water | Municipal Water |
Parking
| Attached Garage |
Land
| Acreage | No |
| Land Amenities | Park, Place Of Worship, Playground, Public Transit, Schools, Shopping |
| Sewer | Municipal Sewage System |
| Size Total Text | Unknown |
| Zoning Description | Rmu-4 |
Rooms
| Level | Type | Length | Width | Dimensions |
|---|---|---|---|---|
| Second Level | Kitchen | 6'7'' x 11'5'' | ||
| Second Level | Dining Room | 10'4'' x 12'3'' | ||
| Third Level | Bedroom | 9'11'' x 13'4'' | ||
| Third Level | 4pc Bathroom | 7'5'' x 4'11'' | ||
| Main Level | Living Room | 17'1'' x 12'7'' | ||
| Upper Level | Primary Bedroom | 13'0'' x 11'7'' |
https://www.realtor.ca/real-estate/27884836/135-chalmers-street-s-unit-70-cambridge




































