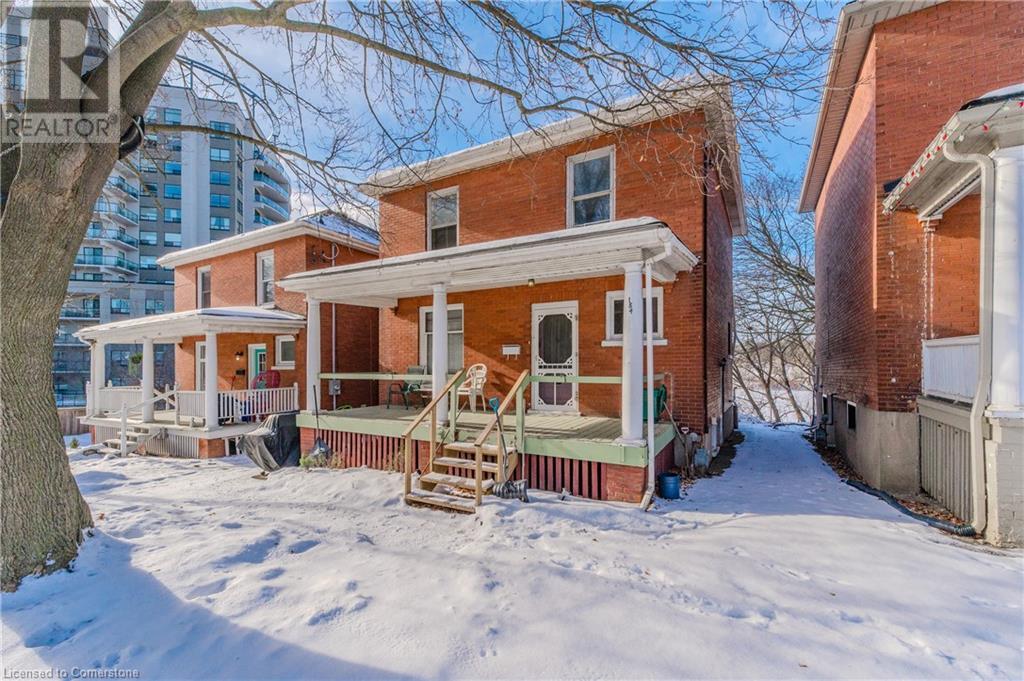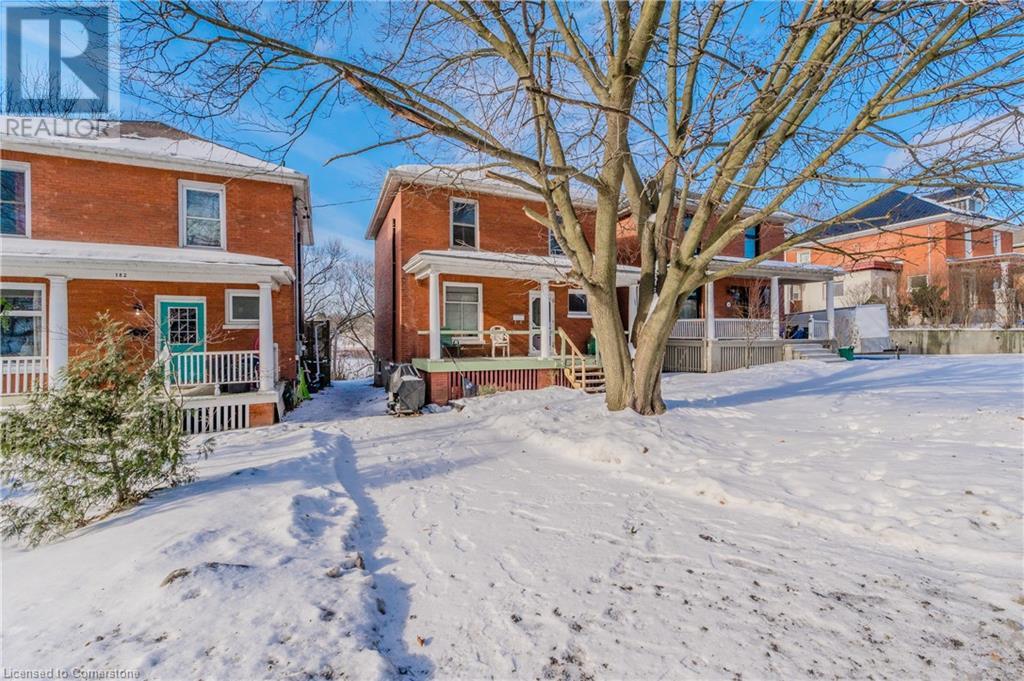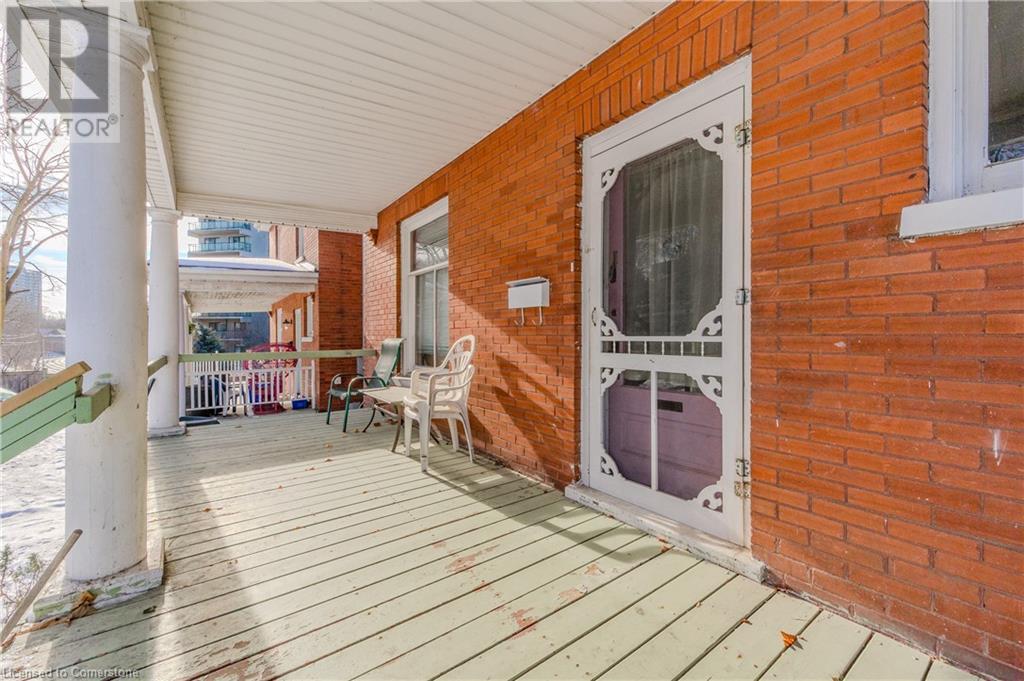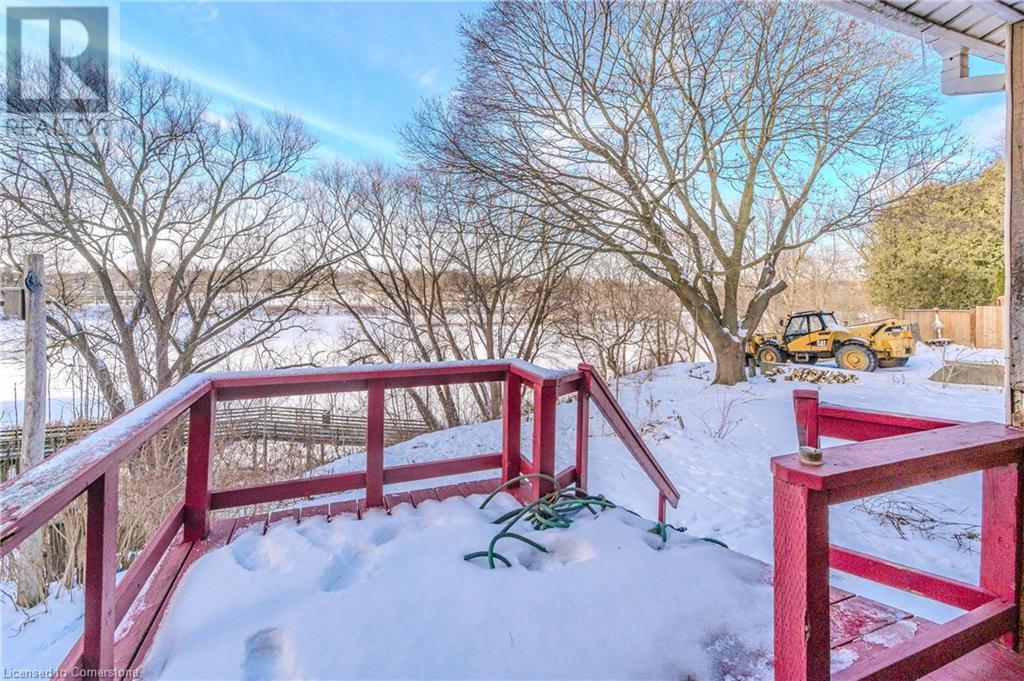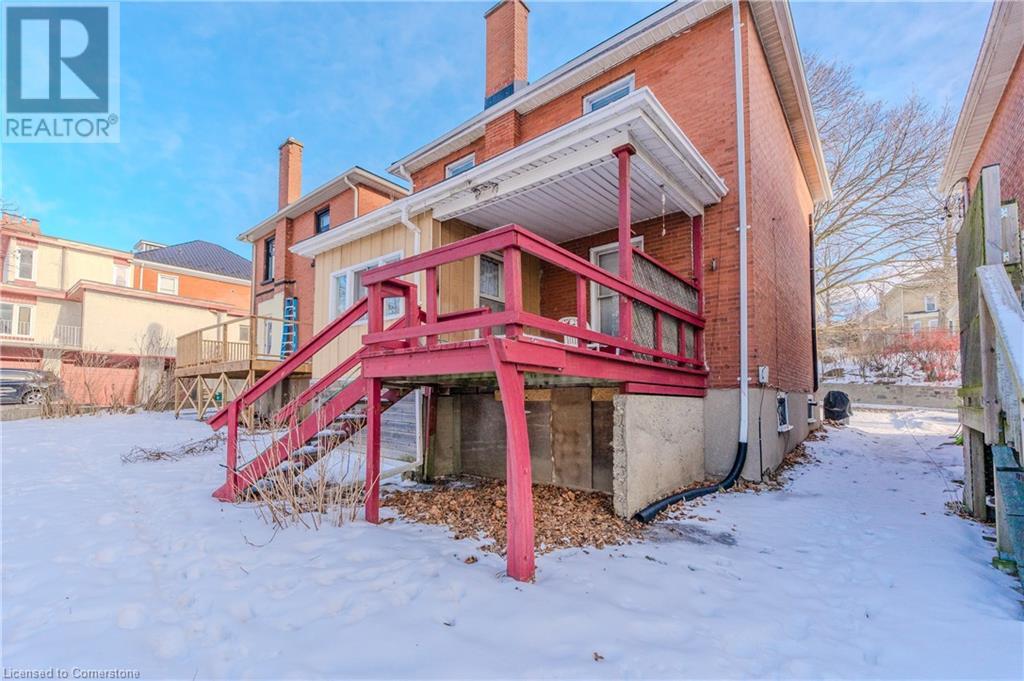184 Water Street N Cambridge, Ontario N1R 3B6
Like This Property?
3 Bedroom
2 Bathroom
1,430 ft2
2 Level
Central Air Conditioning
Waterfront
$399,900
Unlock the Potential of Riverfront Living! This 3-bedroom, 2-bathroom home offers 1,420 sq. ft. of opportunity with stunning views of the Grand River. While the property requires a complete renovation, its prime location and charming structure make it a perfect investment for: Investors looking to add value and capitalize on a highly desirable area, First-time buyers ready to create their dream home with a bit of vision and elbow grease & Developers seeking to transform a riverfront property into a standout project. Situated in the heart of Cambridge, you will enjoy easy access to local shops, restaurants, and scenic walking trails. Whether you’ re envisioning a personal residence or a profitable flip, 184 Water Street North is a canvas ready for your creativity. Don’t miss this chance to own a piece of Cambridge ™s riverfront charm! (id:8999)
Property Details
| MLS® Number | 40694683 |
| Property Type | Single Family |
| Amenities Near By | Airport, Golf Nearby, Hospital, Place Of Worship, Public Transit, Schools, Shopping |
| Community Features | High Traffic Area |
| Equipment Type | Furnace |
| Features | Conservation/green Belt |
| Parking Space Total | 2 |
| Rental Equipment Type | Furnace |
| View Type | No Water View |
| Water Front Type | Waterfront |
Building
| Bathroom Total | 2 |
| Bedrooms Above Ground | 3 |
| Bedrooms Total | 3 |
| Architectural Style | 2 Level |
| Basement Development | Partially Finished |
| Basement Type | Full (partially Finished) |
| Construction Style Attachment | Detached |
| Cooling Type | Central Air Conditioning |
| Exterior Finish | Brick |
| Half Bath Total | 1 |
| Heating Fuel | Natural Gas |
| Stories Total | 2 |
| Size Interior | 1,430 Ft2 |
| Type | House |
| Utility Water | Municipal Water |
Land
| Access Type | Road Access, Highway Access |
| Acreage | No |
| Land Amenities | Airport, Golf Nearby, Hospital, Place Of Worship, Public Transit, Schools, Shopping |
| Sewer | Municipal Sewage System |
| Size Depth | 93 Ft |
| Size Frontage | 33 Ft |
| Size Total Text | Under 1/2 Acre |
| Surface Water | River/stream |
| Zoning Description | R5 |
Rooms
| Level | Type | Length | Width | Dimensions |
|---|---|---|---|---|
| Second Level | 4pc Bathroom | Measurements not available | ||
| Second Level | Bedroom | 11'6'' x 9'2'' | ||
| Second Level | Bedroom | 11'3'' x 9'2'' | ||
| Second Level | Primary Bedroom | 11'3'' x 10'7'' | ||
| Basement | 2pc Bathroom | Measurements not available | ||
| Main Level | Family Room | 10'0'' x 8'6'' | ||
| Main Level | Kitchen | 11'6'' x 10'0'' | ||
| Main Level | Living Room | 12'7'' x 11'6'' | ||
| Main Level | Dining Room | 12'7'' x 11'6'' |
https://www.realtor.ca/real-estate/27886854/184-water-street-n-cambridge


