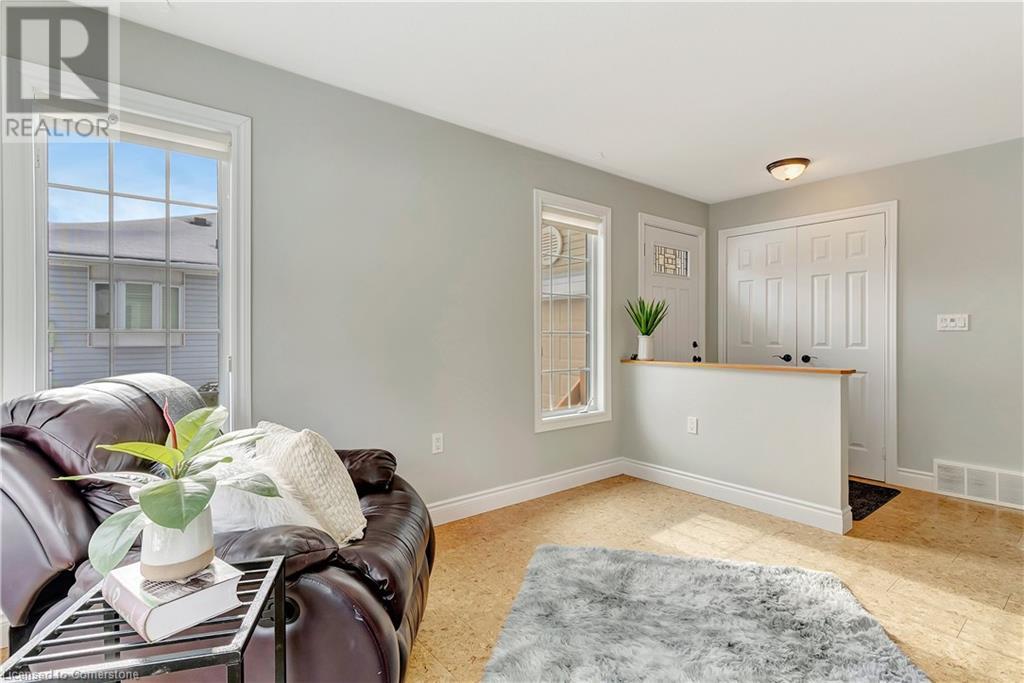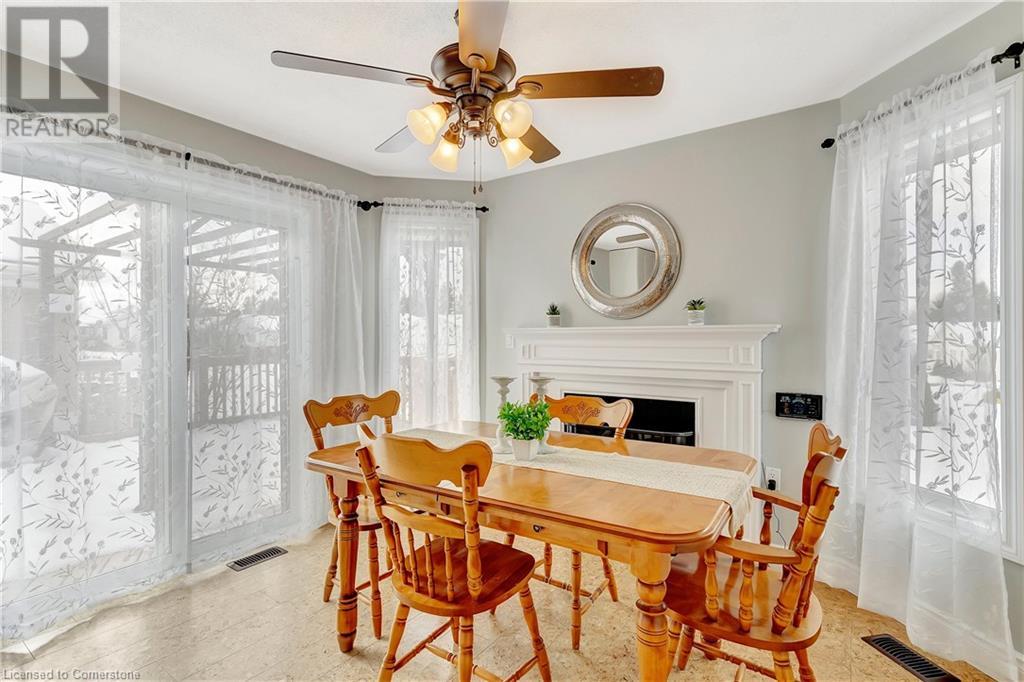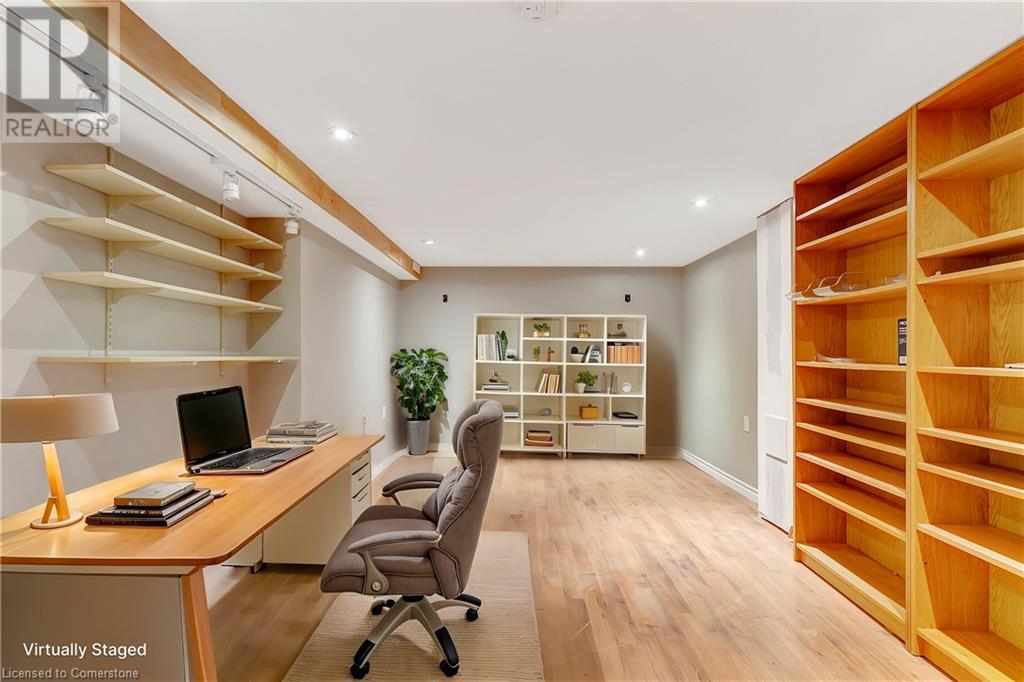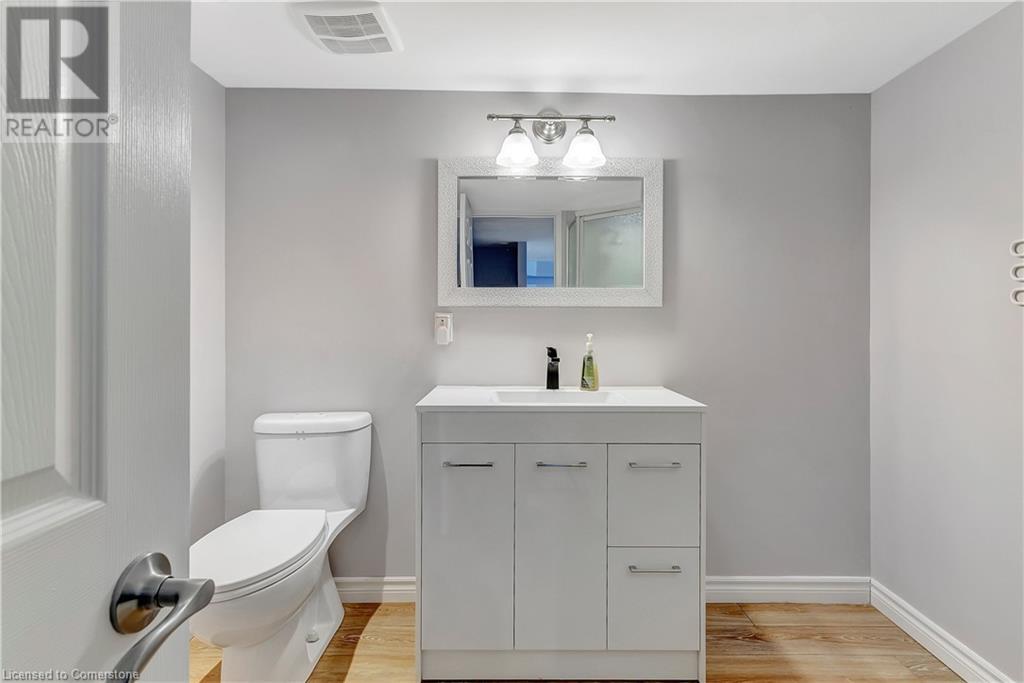2 Bedroom
2 Bathroom
1,707 ft2
Bungalow
Fireplace
Inground Pool
Central Air Conditioning
Forced Air
$527,500
Don't miss this opportunity to live in this charming bungalow in the desirable community of Antrim Glen. This well-maintained 1,084 sq. ft. plus home features 2 bedrooms, 2 bathrooms and offers excellent value. Highlights include an updated kitchen with white cabinetry, quartz countertops, stainless steel appliances, and a breakfast bar. The west facing kitchen connects you to the private deck complete with gazebo and barbeque area; surrounded by mature trees and beautiful gardens. You and your guests can enjoy the extended outdoor living space. Inside offerings include comfortable living spaces, and a finished lower level with a rec room, extra bedroom and full bathroom. Ideal for hosting overnight guests. The attached oversized garage and convenient location complete this attractive package. There is even parking for 3 cars. Antrim Glen is a Parkbridge Land Lease adult lifestyle community geared towards retirees ( or those aspiring to be) and empty-nesters. The monthly land lease fee of $1,126.48, includes property taxes, and provides access to fantastic amenities, including a heated saltwater pool, sauna, exercise room, library, billiards room. Be prepared for a vibrant calendar of social events. Explore all the possibilities at www.parkbridge.com. (id:8999)
Property Details
|
MLS® Number
|
40690418 |
|
Property Type
|
Single Family |
|
Amenities Near By
|
Golf Nearby, Place Of Worship |
|
Community Features
|
Quiet Area, Community Centre |
|
Equipment Type
|
Propane Tank |
|
Features
|
Conservation/green Belt, Paved Driveway, Country Residential, Sump Pump |
|
Parking Space Total
|
3 |
|
Pool Type
|
Inground Pool |
|
Rental Equipment Type
|
Propane Tank |
Building
|
Bathroom Total
|
2 |
|
Bedrooms Above Ground
|
1 |
|
Bedrooms Below Ground
|
1 |
|
Bedrooms Total
|
2 |
|
Appliances
|
Dryer, Refrigerator, Stove, Water Softener, Washer, Garage Door Opener |
|
Architectural Style
|
Bungalow |
|
Basement Development
|
Partially Finished |
|
Basement Type
|
Full (partially Finished) |
|
Constructed Date
|
2000 |
|
Construction Style Attachment
|
Detached |
|
Cooling Type
|
Central Air Conditioning |
|
Exterior Finish
|
Vinyl Siding |
|
Fireplace Fuel
|
Electric |
|
Fireplace Present
|
Yes |
|
Fireplace Total
|
1 |
|
Fireplace Type
|
Other - See Remarks |
|
Foundation Type
|
Poured Concrete |
|
Heating Fuel
|
Propane |
|
Heating Type
|
Forced Air |
|
Stories Total
|
1 |
|
Size Interior
|
1,707 Ft2 |
|
Type
|
House |
|
Utility Water
|
Municipal Water |
Parking
Land
|
Acreage
|
No |
|
Land Amenities
|
Golf Nearby, Place Of Worship |
|
Sewer
|
Municipal Sewage System |
|
Size Total Text
|
Under 1/2 Acre |
|
Zoning Description
|
A2 |
Rooms
| Level |
Type |
Length |
Width |
Dimensions |
|
Basement |
Workshop |
|
|
26'8'' x 11'9'' |
|
Basement |
Bonus Room |
|
|
11'1'' x 7'10'' |
|
Basement |
Recreation Room |
|
|
21'6'' x 11'0'' |
|
Basement |
Bedroom |
|
|
10'9'' x 10'1'' |
|
Basement |
3pc Bathroom |
|
|
Measurements not available |
|
Main Level |
Primary Bedroom |
|
|
14'3'' x 11'4'' |
|
Main Level |
Living Room |
|
|
16'4'' x 11'0'' |
|
Main Level |
Kitchen |
|
|
11'7'' x 11'2'' |
|
Main Level |
Family Room |
|
|
17'3'' x 11'3'' |
|
Main Level |
Dining Room |
|
|
11'2'' x 10'10'' |
|
Main Level |
4pc Bathroom |
|
|
Measurements not available |
https://www.realtor.ca/real-estate/27887966/108-glenariff-drive-freelton











































