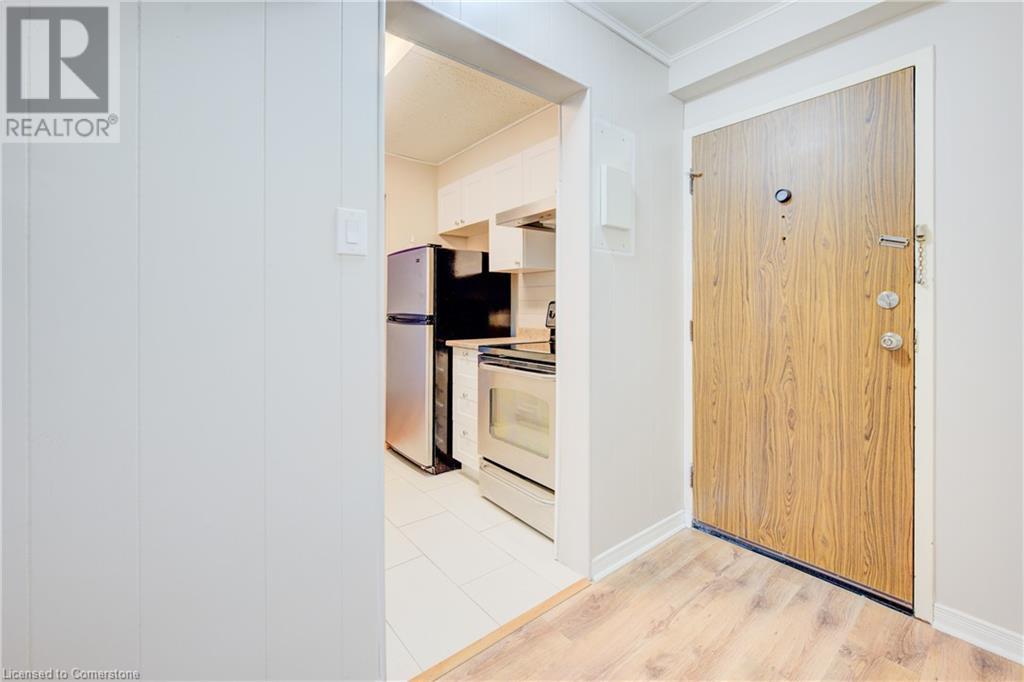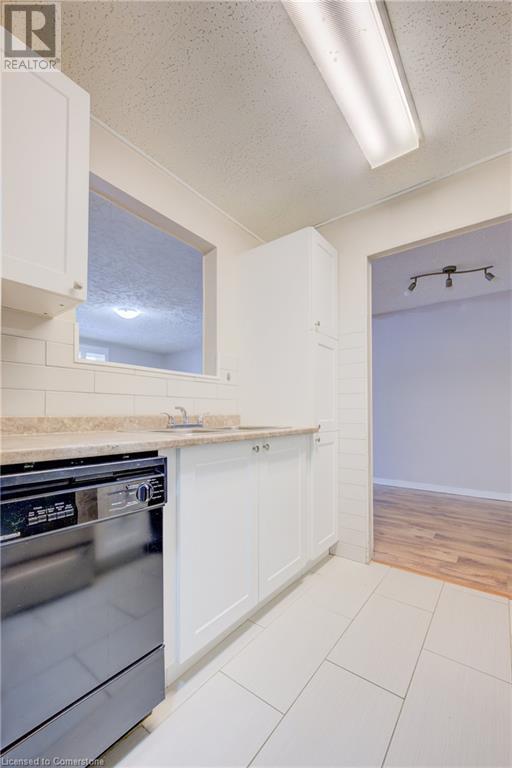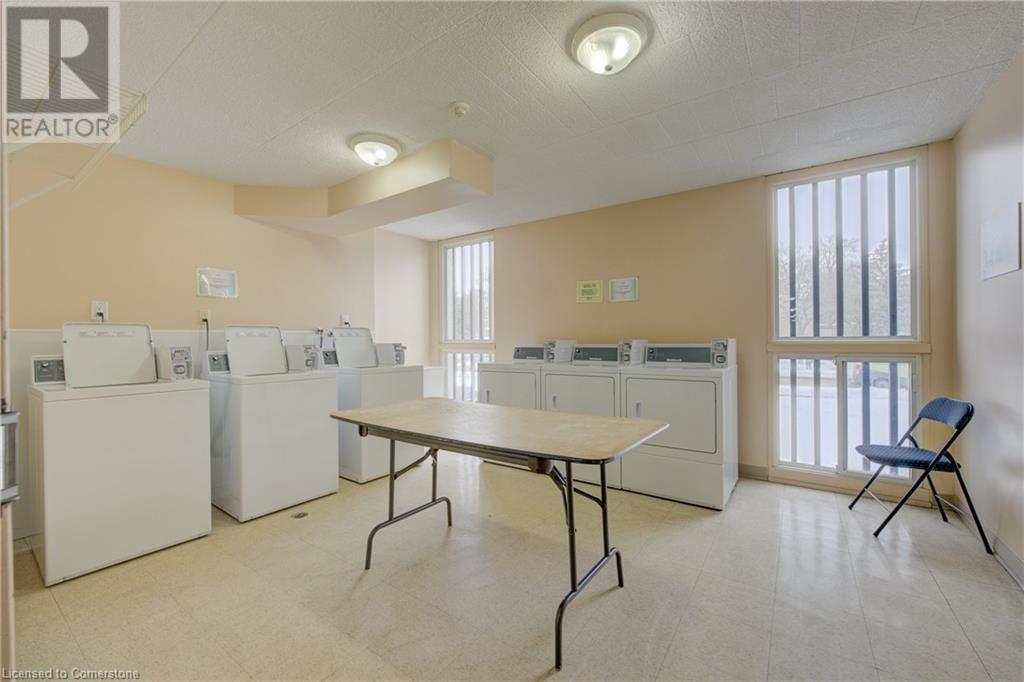24 Mooregate Crescent Unit# 202 Kitchener, Ontario N2M 2G1
Like This Property?
2 Bedroom
2 Bathroom
824 ft2
Window Air Conditioner
Baseboard Heaters
$325,000Maintenance, Common Area Maintenance, Water, Parking
$647.24 Monthly
Maintenance, Common Area Maintenance, Water, Parking
$647.24 MonthlyMAINTENANCE FREE LIVING AND NO SNOW TO SHOVEL!! This ZERO-maintenance, 2-bedroom, 2-bathroom apartment-style condo with a dedicated parking spot is the perfect blend of modern updates and convenience. Featuring a contemporary shaker-style kitchen with sleek finishes, ceramic flooring in both the kitchen and bathrooms, and resilient laminate flooring throughout, this home is designed for easy living. The neutral paint colors throughout provide a warm, welcoming atmosphere, ready for you to move in and enjoy. The spacious private balcony offers a tranquil outdoor space for relaxation, while a large locker located on the same floor provides added storage. With ample laundry services available on each floor, you’ll have all the amenities you need right at your fingertips. Conveniently located near bus routes, schools, and shopping, this unit is ideal for a variety of buyers, including savvy investors, empty nesters, first-time homebuyers, or anyone seeking exceptional value. Don’t miss the opportunity to own this low-maintenance, modern condo in a prime location! (id:8999)
Property Details
| MLS® Number | 40697182 |
| Property Type | Single Family |
| Amenities Near By | Hospital, Schools, Shopping |
| Equipment Type | None |
| Features | Balcony, Paved Driveway, Shared Driveway, Laundry- Coin Operated |
| Parking Space Total | 1 |
| Rental Equipment Type | None |
| Storage Type | Locker |
Building
| Bathroom Total | 2 |
| Bedrooms Above Ground | 2 |
| Bedrooms Total | 2 |
| Appliances | Dishwasher, Refrigerator, Stove, Window Coverings |
| Basement Type | None |
| Construction Style Attachment | Attached |
| Cooling Type | Window Air Conditioner |
| Exterior Finish | Brick |
| Foundation Type | Unknown |
| Half Bath Total | 1 |
| Heating Fuel | Electric |
| Heating Type | Baseboard Heaters |
| Stories Total | 1 |
| Size Interior | 824 Ft2 |
| Type | Apartment |
| Utility Water | Municipal Water |
Parking
| None |
Land
| Access Type | Highway Access |
| Acreage | No |
| Land Amenities | Hospital, Schools, Shopping |
| Sewer | Municipal Sewage System |
| Size Total | 0|under 1/2 Acre |
| Size Total Text | 0|under 1/2 Acre |
| Zoning Description | Residential |
Rooms
| Level | Type | Length | Width | Dimensions |
|---|---|---|---|---|
| Main Level | 4pc Bathroom | Measurements not available | ||
| Main Level | 2pc Bathroom | Measurements not available | ||
| Main Level | Dining Room | 7'10'' x 8'6'' | ||
| Main Level | Living Room | 15'5'' x 13'11'' | ||
| Main Level | Kitchen | 7'11'' x 6'4'' | ||
| Main Level | Bedroom | 11'9'' x 8'11'' | ||
| Main Level | Primary Bedroom | 14'7'' x 10'11'' |
https://www.realtor.ca/real-estate/27891818/24-mooregate-crescent-unit-202-kitchener










































