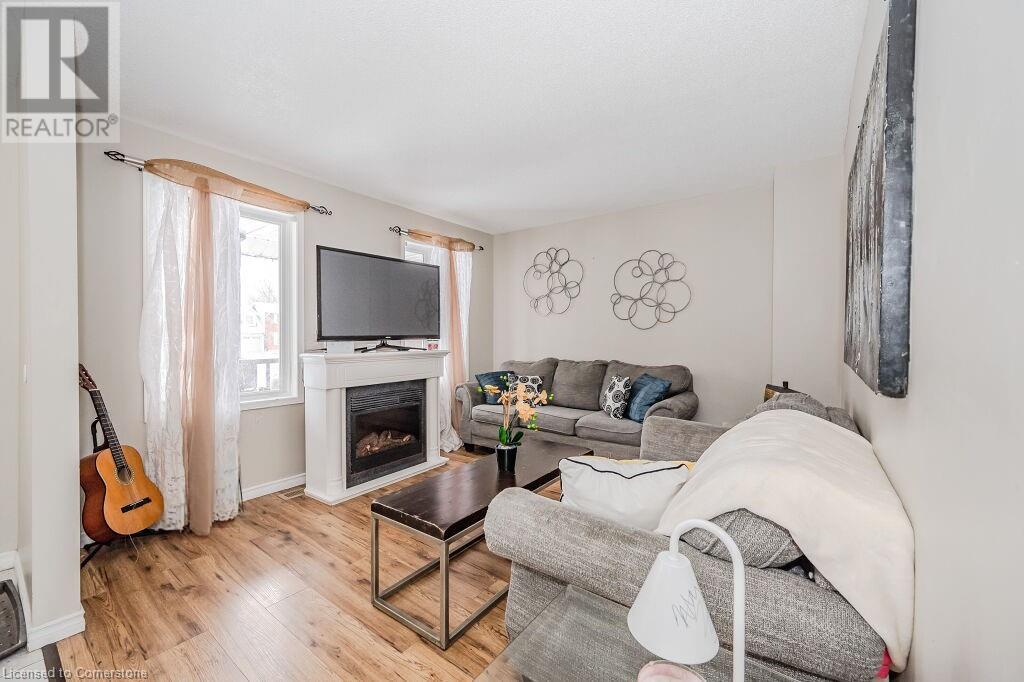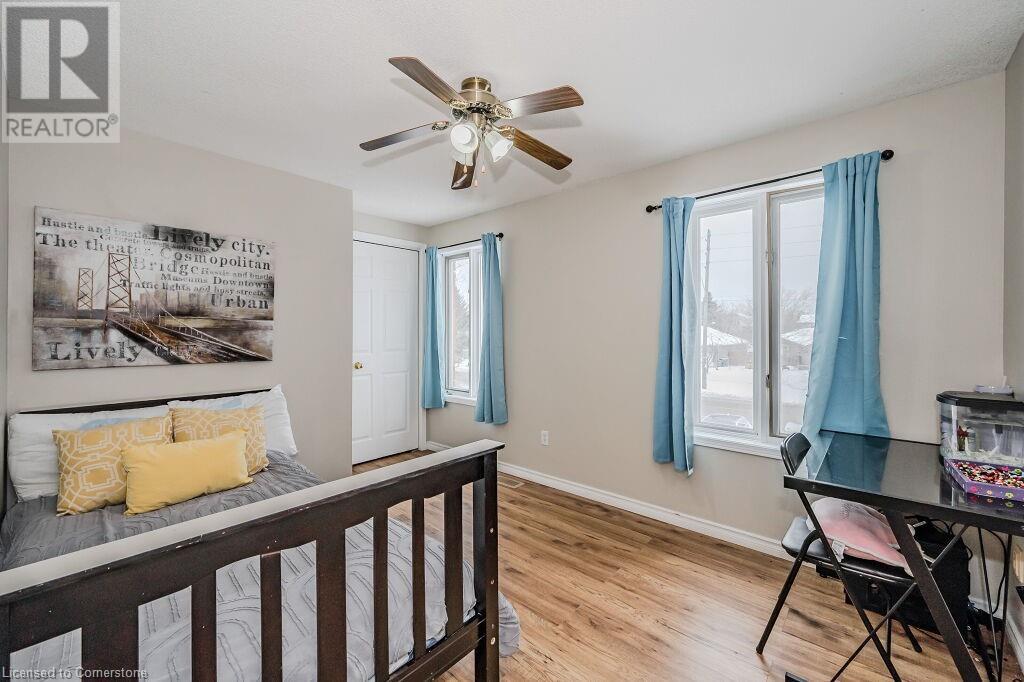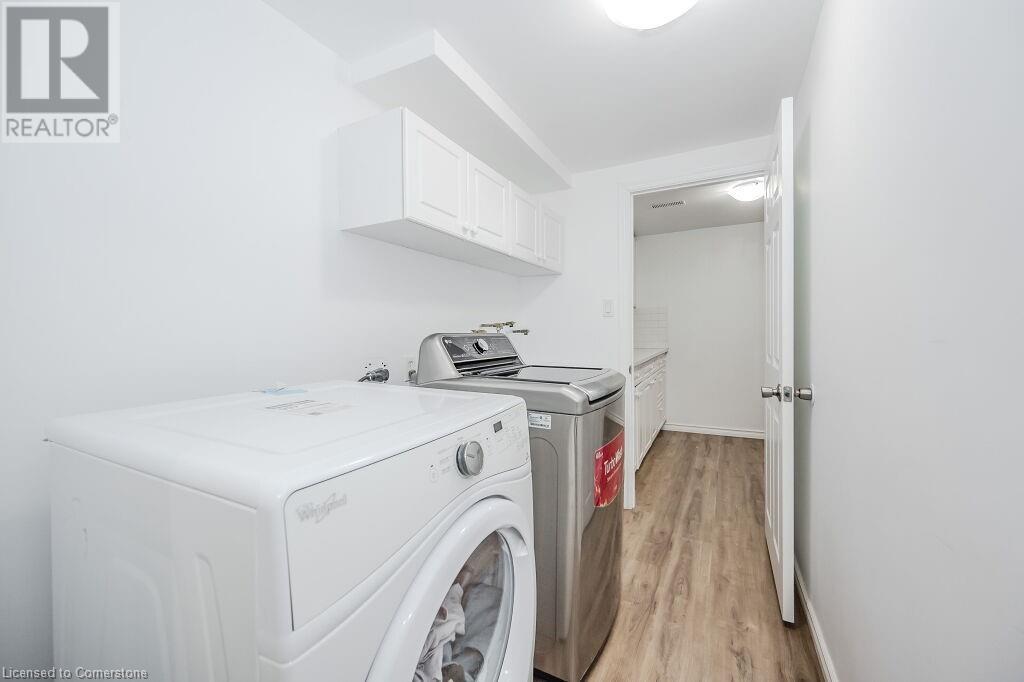4 Bedroom
3 Bathroom
1,945 ft2
2 Level
Central Air Conditioning
Forced Air
$799,900
Welcome to 235 Elmira Rd S, a fantastic 3 + 1 bedroom home nestled on a spacious 50 X 110 ft lot in a wonderful family-friendly neighbourhood! A charming red brick exterior & welcoming front porch set the stage for this inviting home. Step inside to find a bright living room with laminate floors & large windows that flood the space with natural light. Spacious eat-in kitchen offers ample counter & cabinet space, S/S appliances, tiled backsplash & large window over the sink overlooking the backyard. The 2-tiered breakfast bar provides the perfect spot for casual dining, while the generous eat-in area easily accommodates a large dining table for family meals & entertaining. Garden doors lead to a beautiful backyard, perfect for outdoor gatherings. A convenient powder room completes the main level. Upstairs, the primary suite features laminate floors, his & hers closets & large window. 2 additional generously sized bedrooms with laminate flooring & 4pc bathroom with a tiled shower/tub combo complete this level. The finished basement expands the living space with a rec room, 3pc bathroom with a beautifully tiled shower/tub & modern vanity, a 4th bedroom & partially finished kitchen. There is also a laundry area. With some adjustments, this space could serve as an excellent in-law suite or with modifications such as adding a separate entrance through the garage, could be converted into an income suite! Step outside to your private backyard —a large, fully fenced yard with a tall fence for added privacy, perfect for relaxing or entertaining on the spacious back deck. Situated in an unbeatable family-friendly location, this home is just down the street from Elmira Park & less than a 10-minute walk to Taylor Evans PS & Gateway Drive PS. A short drive brings you to Zehrs, Costco, LCBO, banks, restaurants & the West End Community Centre, which offers skating rinks, an aquatic facility & gymnasium. Minutes to the Hanlon Parkway making commuting a breeze! (id:8999)
Property Details
|
MLS® Number
|
40696905 |
|
Property Type
|
Single Family |
|
Amenities Near By
|
Park, Place Of Worship, Playground, Public Transit, Schools, Shopping |
|
Community Features
|
Community Centre, School Bus |
|
Equipment Type
|
Furnace, Water Heater |
|
Features
|
Southern Exposure, Paved Driveway |
|
Parking Space Total
|
3 |
|
Rental Equipment Type
|
Furnace, Water Heater |
Building
|
Bathroom Total
|
3 |
|
Bedrooms Above Ground
|
3 |
|
Bedrooms Below Ground
|
1 |
|
Bedrooms Total
|
4 |
|
Appliances
|
Dishwasher, Dryer, Refrigerator, Stove, Washer, Window Coverings |
|
Architectural Style
|
2 Level |
|
Basement Development
|
Finished |
|
Basement Type
|
Full (finished) |
|
Constructed Date
|
1991 |
|
Construction Style Attachment
|
Detached |
|
Cooling Type
|
Central Air Conditioning |
|
Exterior Finish
|
Brick, Vinyl Siding |
|
Foundation Type
|
Poured Concrete |
|
Half Bath Total
|
1 |
|
Heating Fuel
|
Natural Gas |
|
Heating Type
|
Forced Air |
|
Stories Total
|
2 |
|
Size Interior
|
1,945 Ft2 |
|
Type
|
House |
|
Utility Water
|
Municipal Water |
Parking
Land
|
Access Type
|
Highway Access |
|
Acreage
|
No |
|
Fence Type
|
Fence |
|
Land Amenities
|
Park, Place Of Worship, Playground, Public Transit, Schools, Shopping |
|
Sewer
|
Municipal Sewage System |
|
Size Depth
|
110 Ft |
|
Size Frontage
|
50 Ft |
|
Size Total Text
|
Under 1/2 Acre |
|
Zoning Description
|
R1b-28 |
Rooms
| Level |
Type |
Length |
Width |
Dimensions |
|
Second Level |
4pc Bathroom |
|
|
Measurements not available |
|
Second Level |
Bedroom |
|
|
12'1'' x 8'11'' |
|
Second Level |
Bedroom |
|
|
12'1'' x 8'11'' |
|
Second Level |
Primary Bedroom |
|
|
15'1'' x 10'0'' |
|
Basement |
Recreation Room |
|
|
10'1'' x 10'0'' |
|
Basement |
Bedroom |
|
|
9'1'' x 7'0'' |
|
Basement |
3pc Bathroom |
|
|
Measurements not available |
|
Main Level |
2pc Bathroom |
|
|
Measurements not available |
|
Main Level |
Kitchen/dining Room |
|
|
23'11'' x 10'11'' |
|
Main Level |
Living Room |
|
|
12'0'' x 11'0'' |
https://www.realtor.ca/real-estate/27892236/235-elmira-road-s-guelph



































